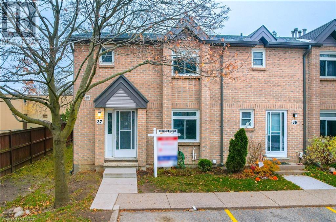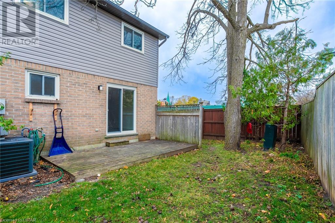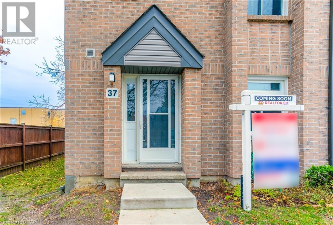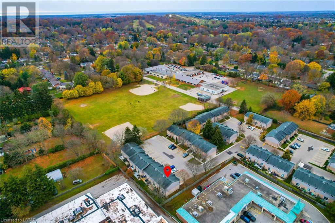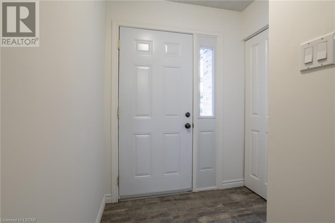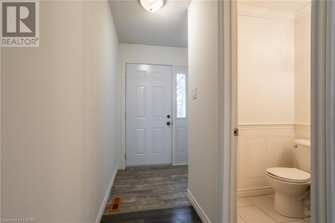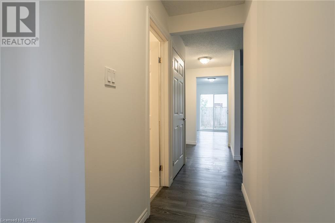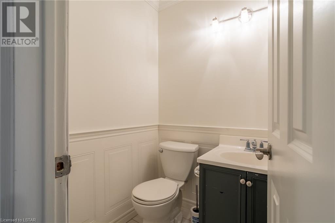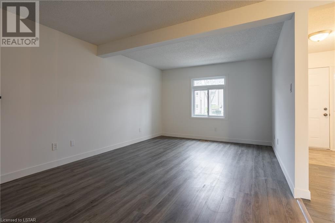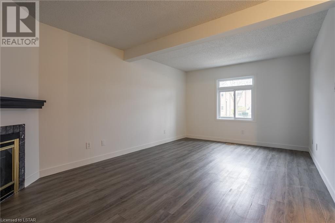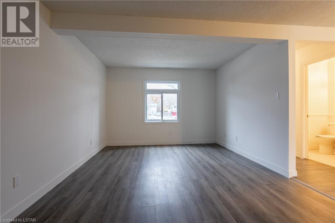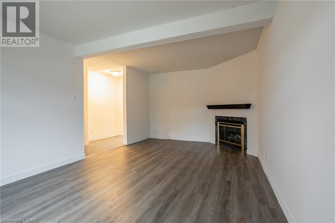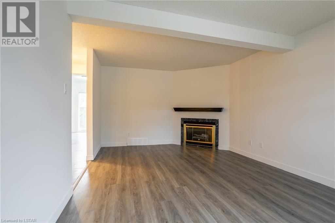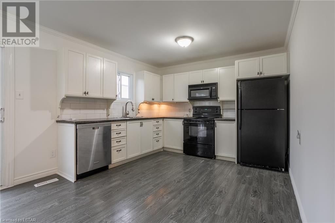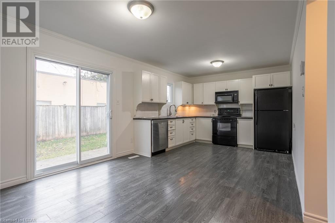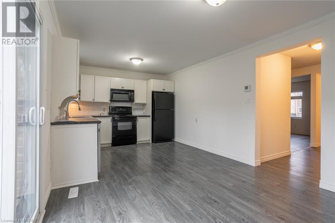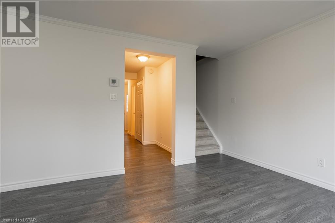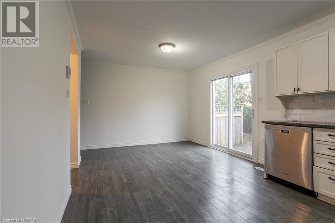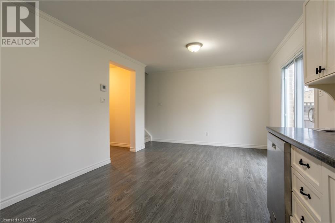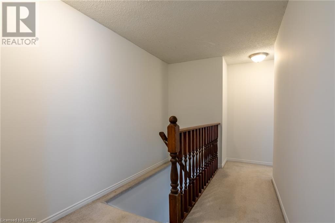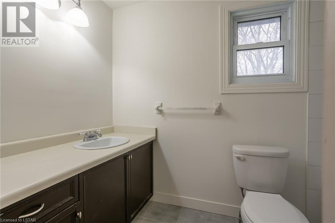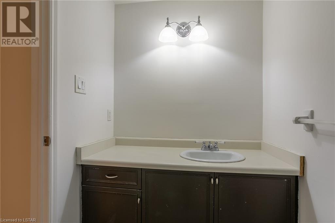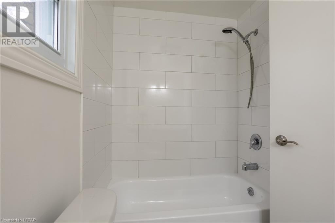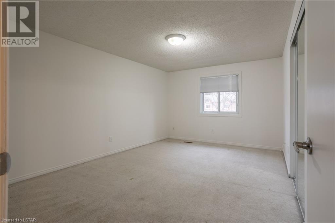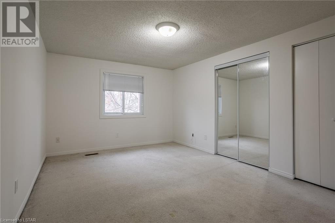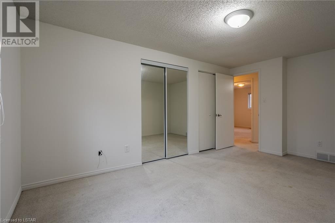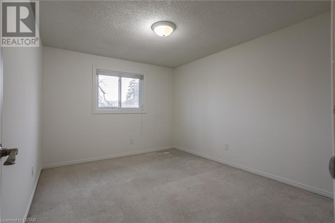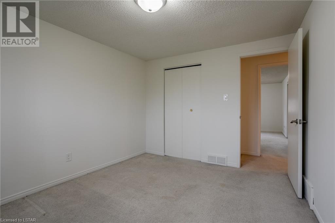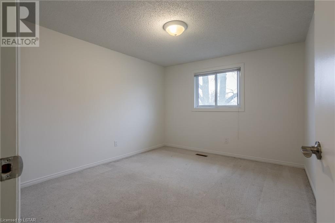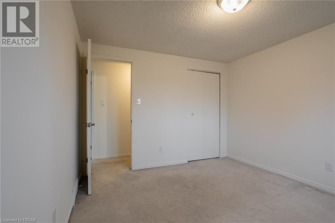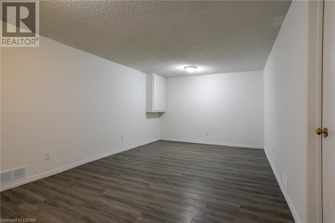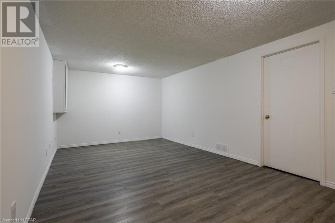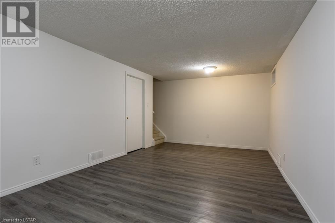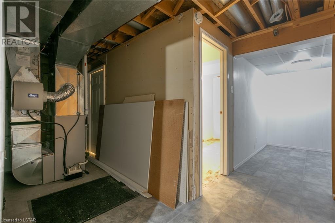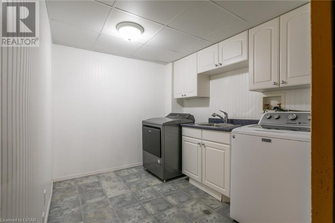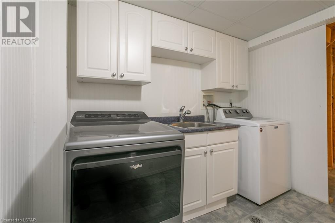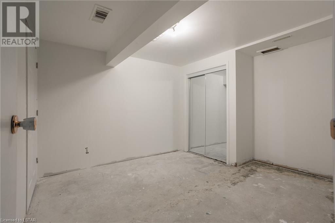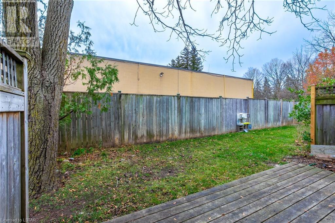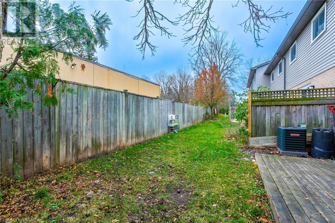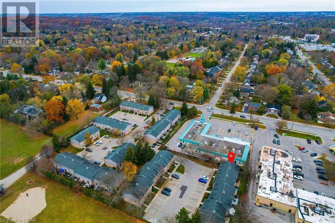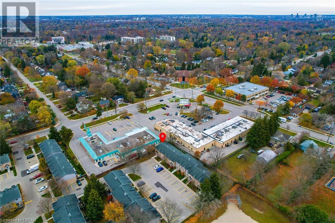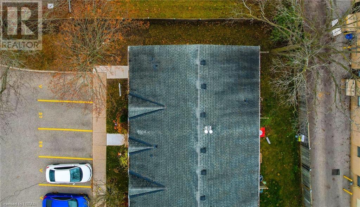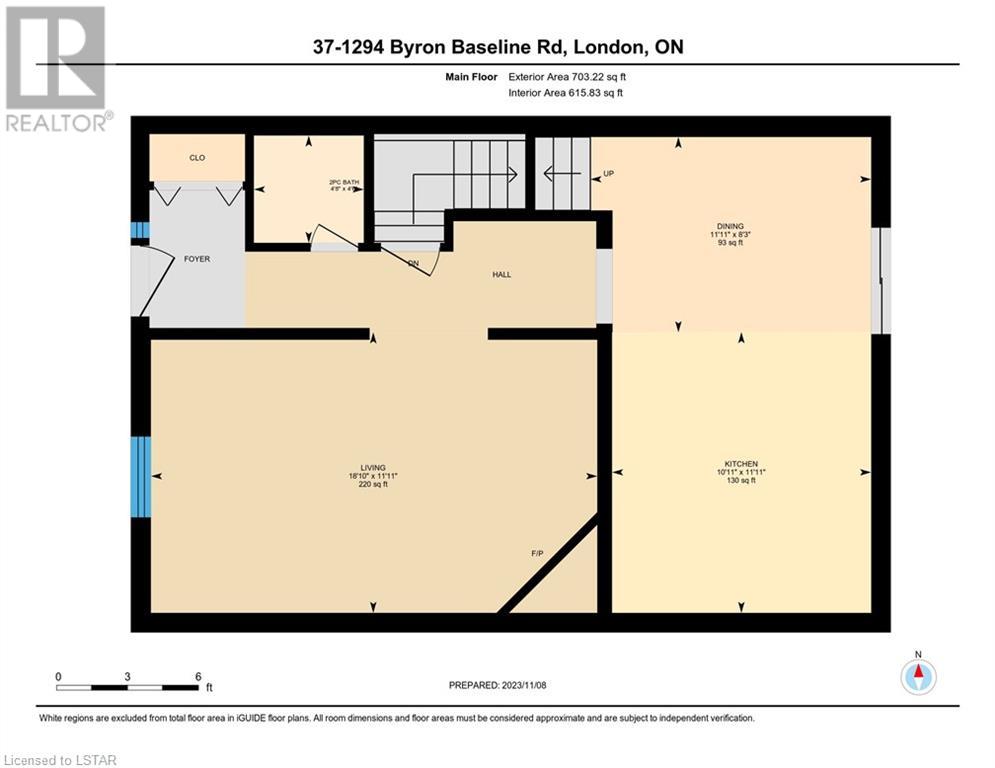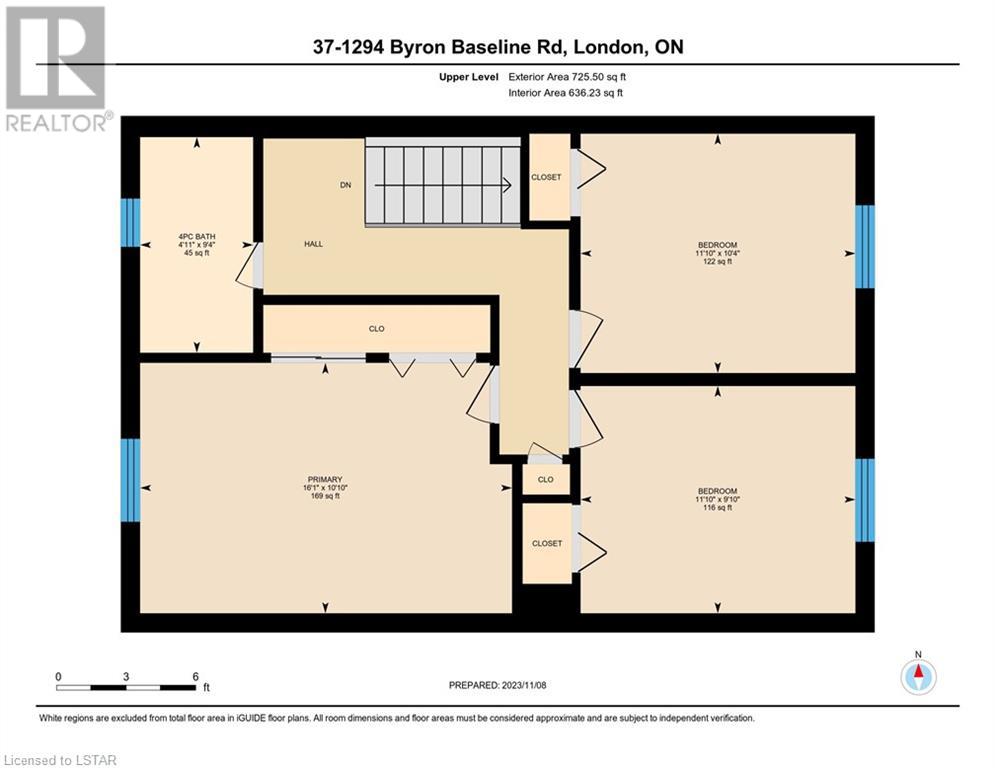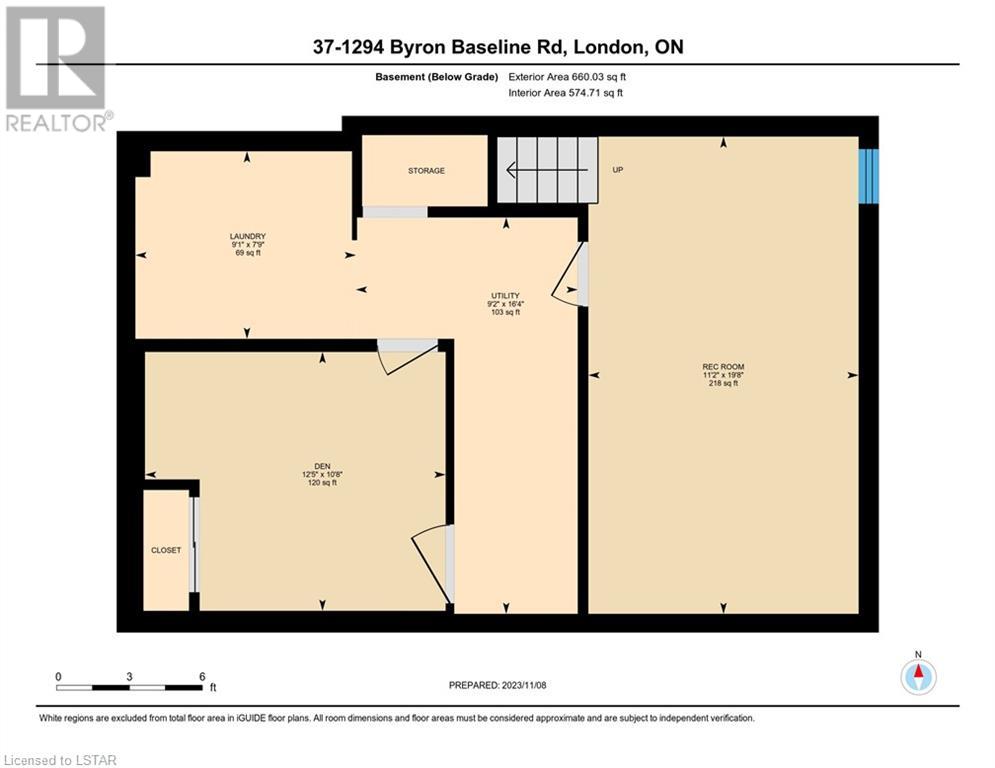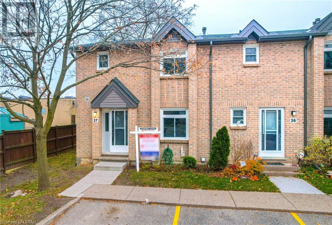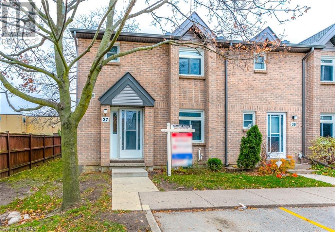- Ontario
- London
1294 Byron Baseline Rd
CAD$499,000
CAD$499,000 Asking price
37 1294 BYRON BASELINE RoadLondon, Ontario, N6K4G8
Delisted · Delisted ·
321| 1865.75 sqft
Listing information last updated on Sat May 04 2024 13:07:09 GMT-0400 (Eastern Daylight Time)

Open Map
Log in to view more information
Go To LoginSummary
ID40511322
StatusDelisted
Ownership TypeCondominium
Brokered ByRE/MAX CENTRE CITY REALTY INC., BROKERAGE
TypeResidential Apartment
AgeConstructed Date: 1988
Square Footage1865.75 sqft
RoomsBed:3,Bath:2
Maint Fee298 / Monthly
Maint Fee Inclusions
Virtual Tour
Detail
Building
Bathroom Total2
Bedrooms Total3
Bedrooms Above Ground3
AppliancesDishwasher,Dryer,Refrigerator,Stove,Washer
Architectural Style2 Level
Basement DevelopmentPartially finished
Basement TypeFull (Partially finished)
Constructed Date1988
Construction Style AttachmentAttached
Cooling TypeCentral air conditioning
Exterior FinishBrick Veneer,Vinyl siding
Fireplace PresentTrue
Fireplace Total1
Fire ProtectionSmoke Detectors
Foundation TypePoured Concrete
Half Bath Total1
Heating FuelNatural gas
Heating TypeForced air
Size Interior1865.7500
Stories Total2
TypeApartment
Utility WaterMunicipal water
Land
Access TypeRoad access
Acreagefalse
AmenitiesGolf Nearby,Hospital,Park,Place of Worship,Playground,Public Transit,Schools,Shopping
SewerMunicipal sewage system
Attached Garage
Covered
Utilities
CableAvailable
ElectricityAvailable
Natural GasAvailable
TelephoneAvailable
Surrounding
Ammenities Near ByGolf Nearby,Hospital,Park,Place of Worship,Playground,Public Transit,Schools,Shopping
Community FeaturesCommunity Centre,School Bus
Location DescriptionBoler Road south west on Byron Baseline
Zoning DescriptionR5-4
Other
FeaturesRavine
BasementPartially finished,Full (Partially finished)
FireplaceTrue
HeatingForced air
Unit No.37
Remarks
Welcome to 37-1294 Byron Baseline! Ideal for the first time home buyer or investor, this 3 bedroom, 1.5 bathroom 2-storey end unit townhouse offers a spacious layout. The main floor offers a large living room with gas fireplace, 2 piece bathroom and large eat in kitchen with patio doors to the rear patio. Upstairs you'll find 3 good size bedrooms and the main bathroom. Freshly painted throughout, new laminate flooring on the main level, the property is bright and comfortable. Situated in the hub of Byron, this desirable west end London neighborhood offers all amenities you could ask for only steps from your door. Boler Mountain, Springbank Park, Byron Southwood PS, shops, restaurants, banks, walk-in doctors, banking, pharmacy and more. Updates include: Furnace (2012), AC (2021), Washer (2108), Dryer (2021) (id:22211)
The listing data above is provided under copyright by the Canada Real Estate Association.
The listing data is deemed reliable but is not guaranteed accurate by Canada Real Estate Association nor RealMaster.
MLS®, REALTOR® & associated logos are trademarks of The Canadian Real Estate Association.
Location
Province:
Ontario
City:
London
Community:
South K
Room
Room
Level
Length
Width
Area
4pc Bathroom
Second
NaN
Measurements not available
Bedroom
Second
9.84
11.84
116.57
9'10'' x 11'10''
Bedroom
Second
10.33
11.84
122.40
10'4'' x 11'10''
Primary Bedroom
Second
10.83
16.08
174.05
10'10'' x 16'1''
Utility
Bsmt
16.34
9.15
149.56
16'4'' x 9'2''
Laundry
Bsmt
7.74
9.09
70.37
7'9'' x 9'1''
Den
Bsmt
10.66
12.40
132.23
10'8'' x 12'5''
Recreation
Bsmt
19.65
11.15
219.22
19'8'' x 11'2''
2pc Bathroom
Main
NaN
Measurements not available
Living
Main
11.91
18.83
224.28
11'11'' x 18'10''
Dining
Main
8.23
11.91
98.07
8'3'' x 11'11''
Kitchen
Main
11.91
10.93
130.11
11'11'' x 10'11''

