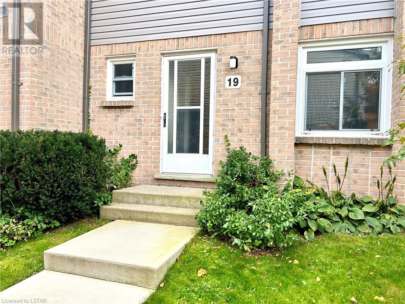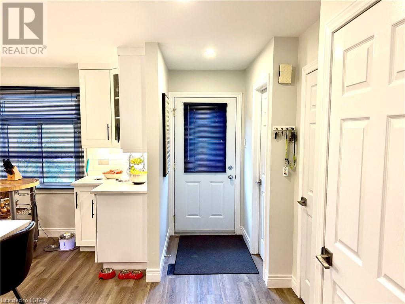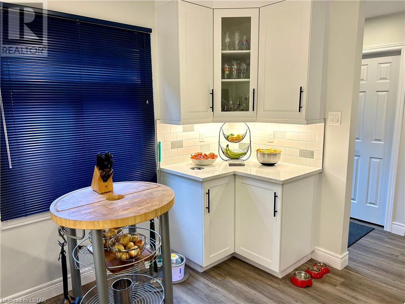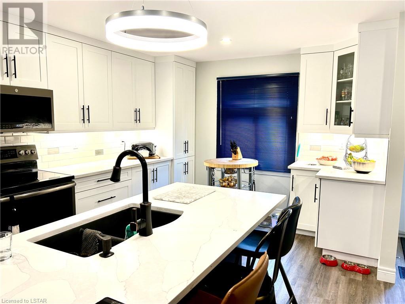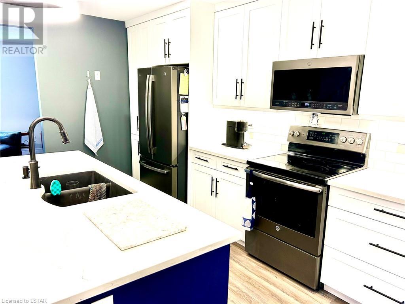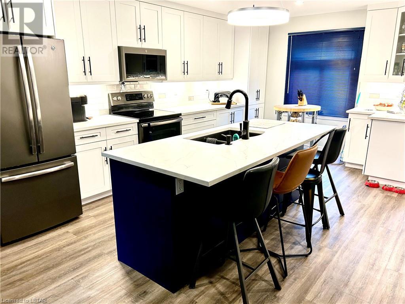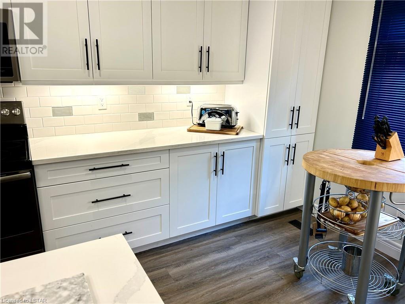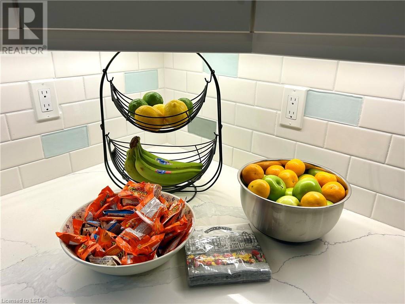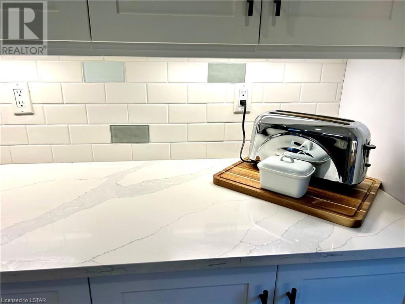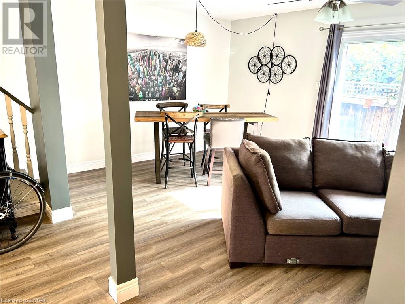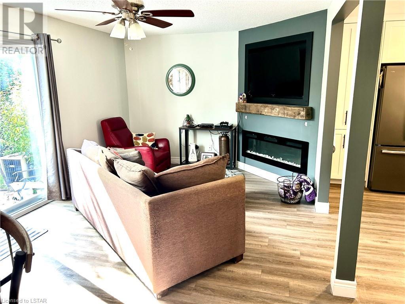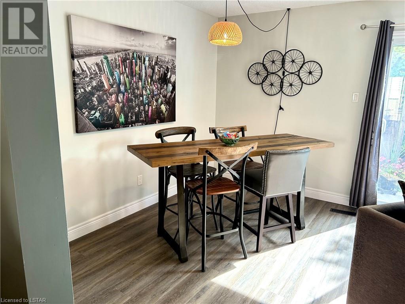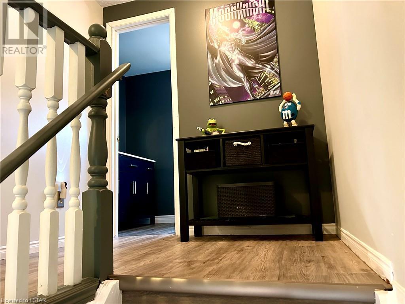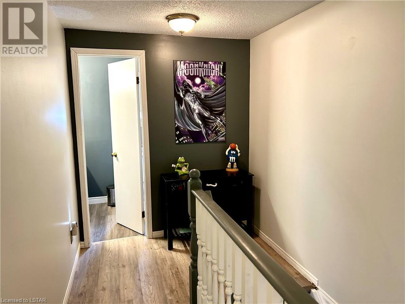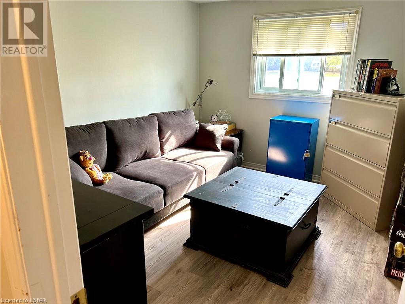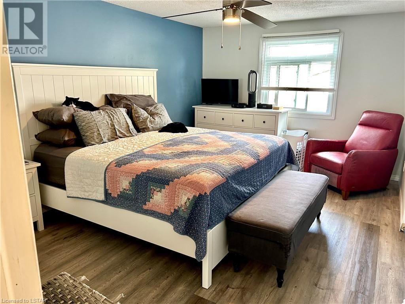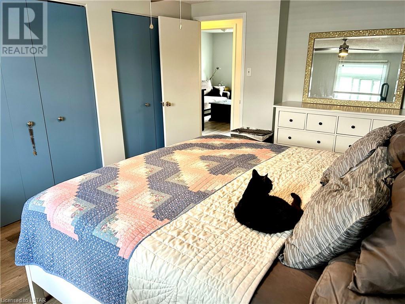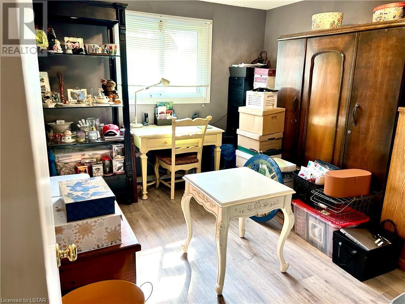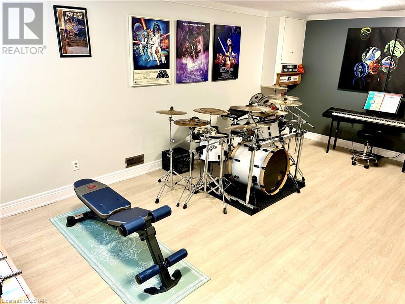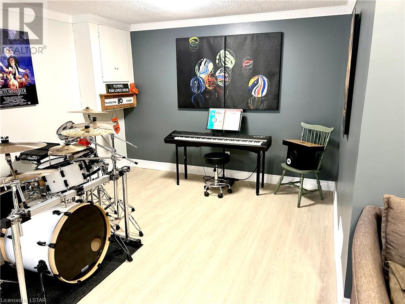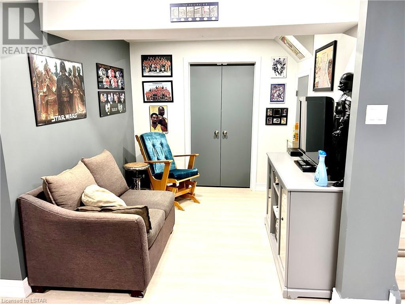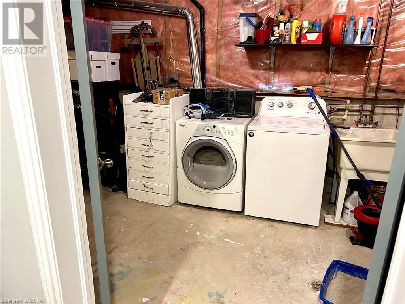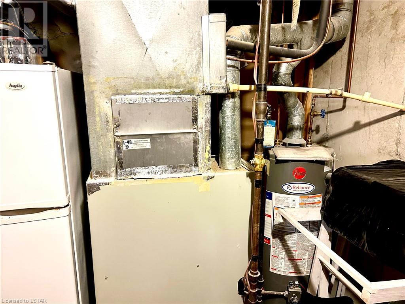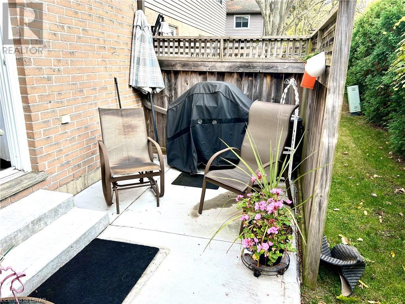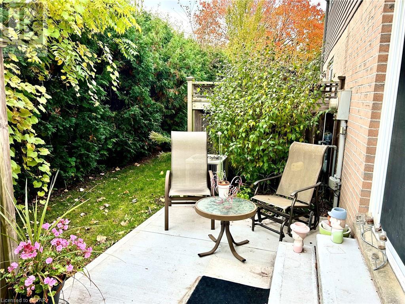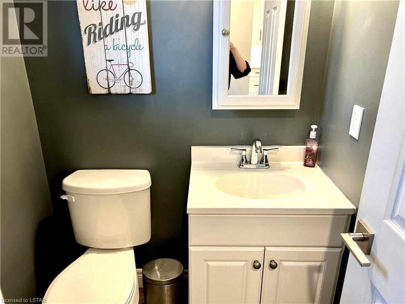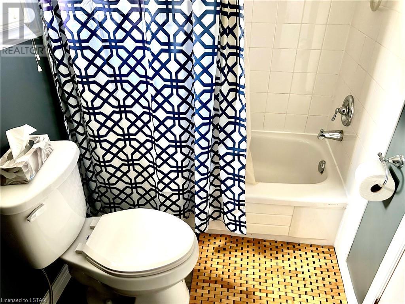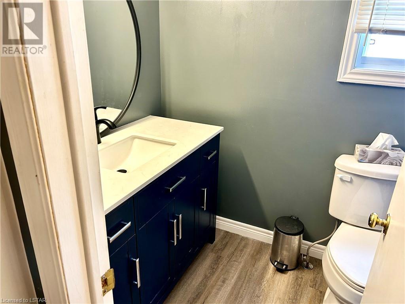- Ontario
- London
1294 Byron Baseline Rd W
CAD$474,900
CAD$474,900 Asking price
19 1294 BYRON BASELINE Road WLondon, Ontario, N6K4H7
Delisted
321| 1200 sqft
Listing information last updated on Fri Mar 01 2024 21:44:09 GMT-0500 (Eastern Standard Time)

Open Map
Log in to view more information
Go To LoginSummary
ID40502281
StatusDelisted
Ownership TypeCondominium
Brokered BySUTTON GROUP - SELECT REALTY INC., BROKERAGE
TypeResidential Townhouse,Attached
Age
Land SizeUnknown
Square Footage1200 sqft
RoomsBed:3,Bath:2
Maint Fee298 / Monthly
Maint Fee Inclusions
Detail
Building
Bathroom Total2
Bedrooms Total3
Bedrooms Above Ground3
AppliancesDishwasher,Dryer,Refrigerator,Stove,Washer
Architectural Style2 Level
Basement DevelopmentPartially finished
Basement TypeFull (Partially finished)
Construction Style AttachmentAttached
Cooling TypeCentral air conditioning
Exterior FinishBrick,Vinyl siding
Fireplace PresentFalse
Foundation TypePoured Concrete
Half Bath Total1
Heating FuelNatural gas
Heating TypeForced air
Size Interior1200.0000
Stories Total2
TypeRow / Townhouse
Utility WaterMunicipal water
Land
Size Total TextUnknown
Access TypeRoad access
Acreagefalse
AmenitiesSchools,Shopping,Ski area
SewerMunicipal sewage system
Surrounding
Ammenities Near BySchools,Shopping,Ski area
Location DescriptionBASELINE ROAD WEST AT BOLER ROAD
Zoning DescriptionR5-4
BasementPartially finished,Full (Partially finished)
FireplaceFalse
HeatingForced air
Unit No.19
Remarks
This updated townhouse/condo is situated in the desirable community of Byron and is close to all amenities, including the stunning Springbank Park and the walking/cycling paths that lead throughout London. The house features a large open kitchen with ample cupboard and closet space, a beautiful quartz island with seating for your next gathering, and patio doors that lead to a private outdoor seating area. Upstairs, there are three bedrooms, including a cozy primary bedroom with plenty of closet space. The fully finished basement offers ample storage space. (id:22211)
The listing data above is provided under copyright by the Canada Real Estate Association.
The listing data is deemed reliable but is not guaranteed accurate by Canada Real Estate Association nor RealMaster.
MLS®, REALTOR® & associated logos are trademarks of The Canadian Real Estate Association.
Location
Province:
Ontario
City:
London
Community:
South K
Room
Room
Level
Length
Width
Area
4pc Bathroom
Second
NaN
Measurements not available
Primary Bedroom
Second
15.58
10.93
170.26
15'7'' x 10'11''
Bedroom
Second
11.91
9.84
117.22
11'11'' x 9'10''
Bedroom
Second
11.91
9.91
118.00
11'11'' x 9'11''
Laundry
Lower
20.01
8.01
160.21
20'0'' x 8'0''
Family
Lower
19.49
11.09
216.11
19'6'' x 11'1''
2pc Bathroom
Main
NaN
Measurements not available
Living
Main
20.08
11.52
231.22
20'1'' x 11'6''
Kitchen/Dining
Main
18.57
16.17
300.35
18'7'' x 16'2''

