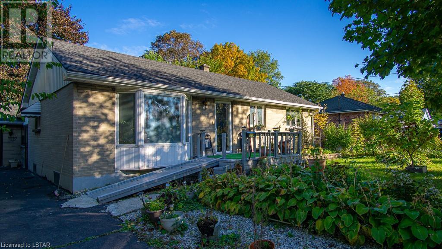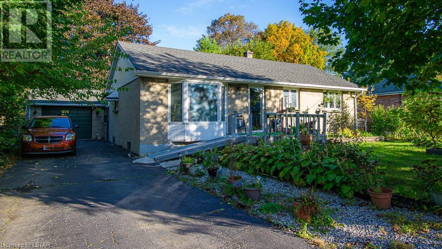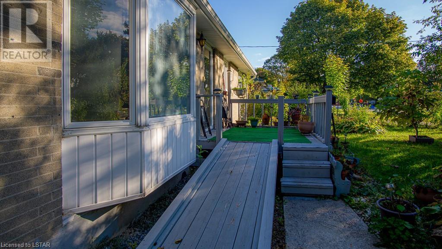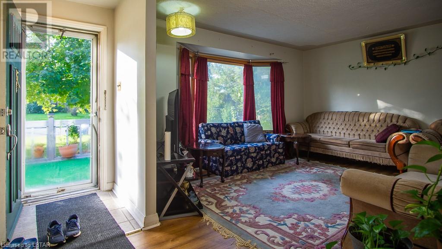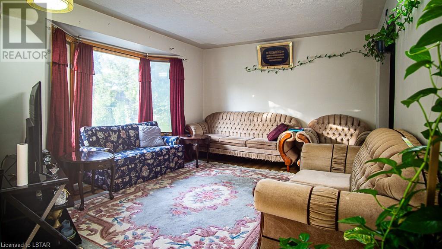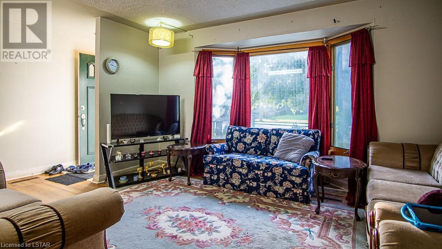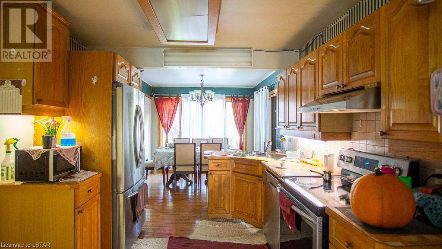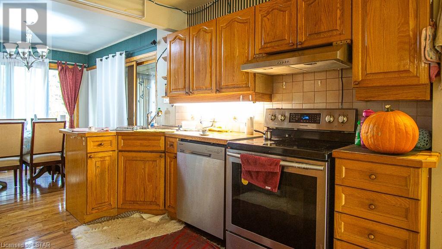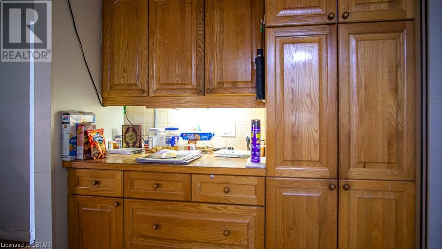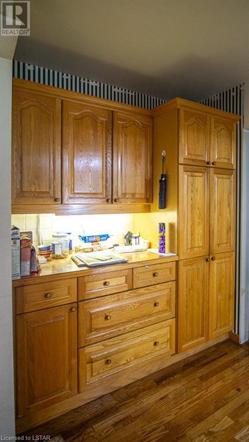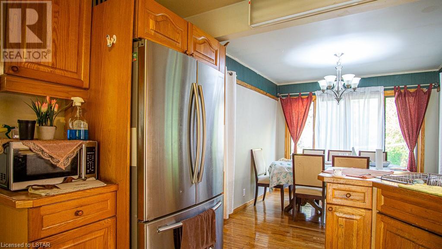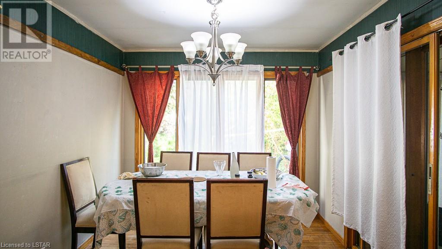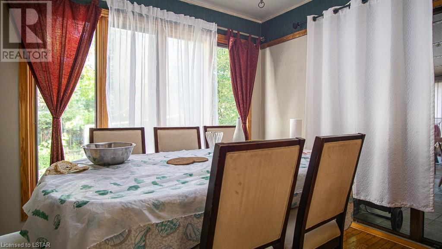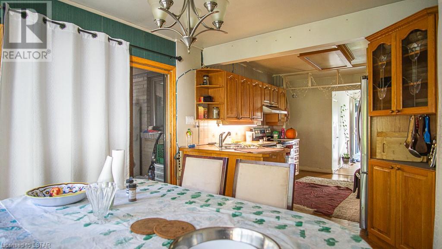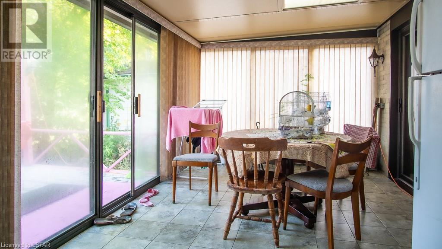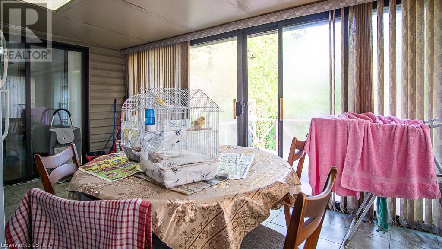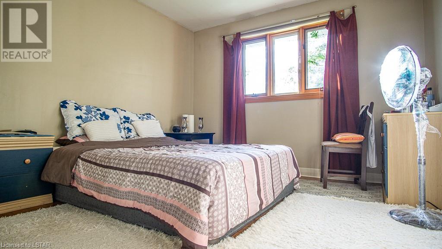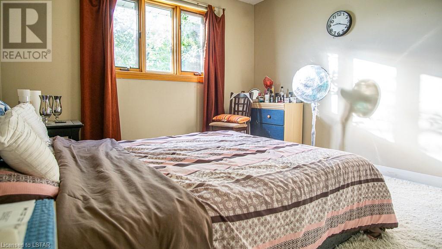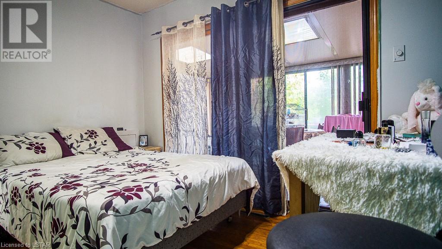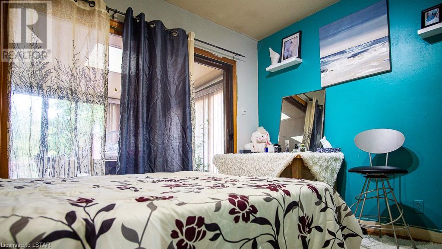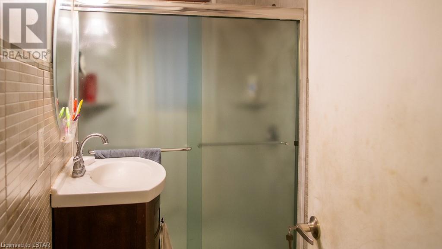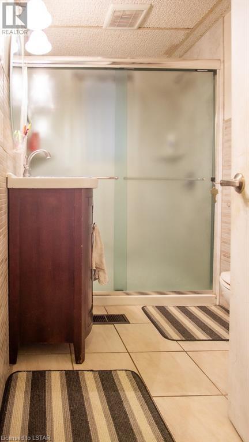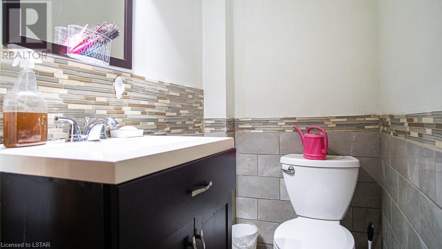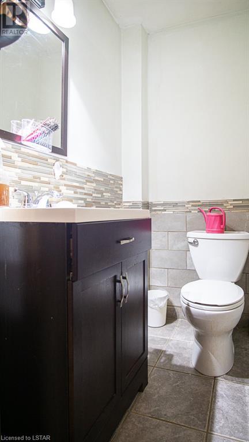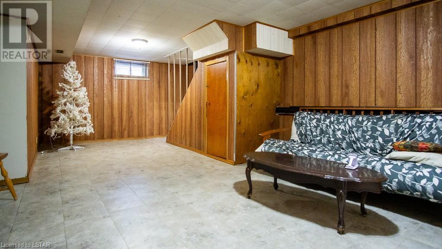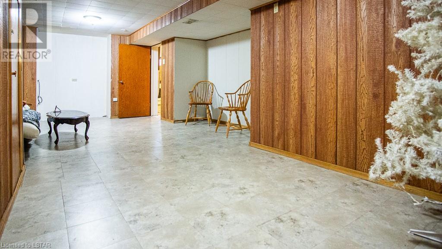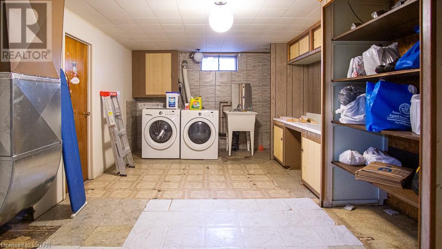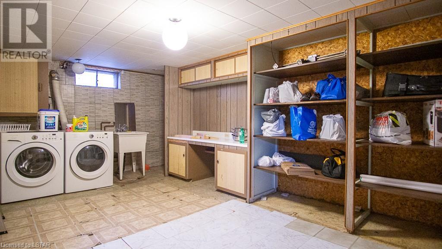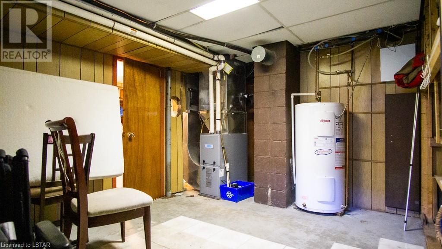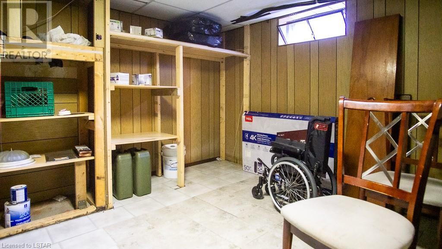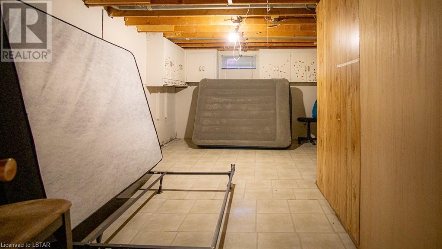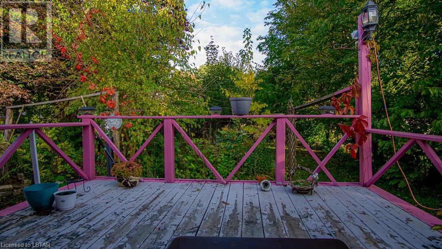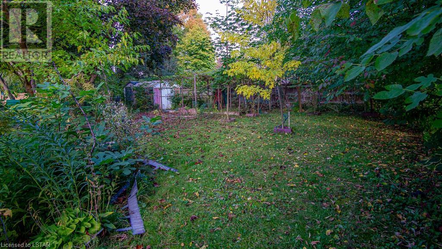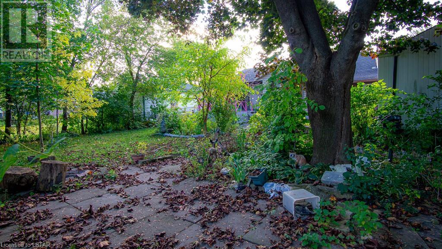- Ontario
- London
1274 Hillcrest Ave
CAD$599,000
CAD$599,000 Asking price
1274 HILLCREST AvenueLondon, Ontario, N5Y4N4
Delisted · Delisted ·
326| 1000 sqft
Listing information last updated on Thu Feb 01 2024 13:06:52 GMT-0500 (Eastern Standard Time)

Open Map
Log in to view more information
Go To LoginSummary
ID40500951
StatusDelisted
Ownership TypeFreehold
Brokered BySTREETCITY REALTY INC., BROKERAGE
TypeResidential House,Detached,Bungalow
AgeConstructed Date: 1954
Land Sizeunder 1/2 acre
Square Footage1000 sqft
RoomsBed:3,Bath:2
Detail
Building
Bathroom Total2
Bedrooms Total3
Bedrooms Above Ground3
AppliancesDishwasher,Dryer,Refrigerator,Stove,Washer
Architectural StyleBungalow
Basement DevelopmentFinished
Basement TypeFull (Finished)
Constructed Date1954
Construction Style AttachmentDetached
Cooling TypeCentral air conditioning
Exterior FinishBrick Veneer
Fireplace PresentFalse
Half Bath Total1
Heating TypeForced air
Size Interior1000.0000
Stories Total1
TypeHouse
Utility WaterMunicipal water
Land
Size Total Textunder 1/2 acre
Access TypeHighway access
Acreagefalse
AmenitiesPlace of Worship,Playground,Public Transit,Schools
Landscape FeaturesLandscaped
SewerMunicipal sewage system
Surrounding
Ammenities Near ByPlace of Worship,Playground,Public Transit,Schools
Community FeaturesSchool Bus
Location DescriptionHighbury Ave to Hillcrest
Zoning DescriptionR1-6
BasementFinished,Full (Finished)
FireplaceFalse
HeatingForced air
Remarks
Discover exceptional value in this well-maintained 3-bedroom, 2-bathroom ranch home, offering a serene 16x10 Florida room and a spacious backyard oasis for ultimate privacy. This property boasts a professionally upgraded kitchen with beautiful oak raised-panel cupboards. The long driveway provides ample parking space, and the property is situated on a peaceful street close to schools, shopping centers, the library, Highway 401, and all essential amenities. Step inside to experience a wonderful living environment, featuring a modern, oversized kitchen and Florida room at the rear of the house. The kitchen is a chef's dream, equipped with side-by-side fridge/freezer, a newer stove, Mirolin sink, and more. The main floor also offers a spacious living room with a bay window and a cozy formal dining room with hardwood floors beneath the carpet. Downstairs, you'll find a generous family room, a large laundry room complete with appliances and ample storage space, as well as a workshop/hobby room with cupboards and a workbench. This home provides ample space for a family in a convenient location on a quiet, inviting street. (id:22211)
The listing data above is provided under copyright by the Canada Real Estate Association.
The listing data is deemed reliable but is not guaranteed accurate by Canada Real Estate Association nor RealMaster.
MLS®, REALTOR® & associated logos are trademarks of The Canadian Real Estate Association.
Location
Province:
Ontario
City:
London
Community:
East A
Room
Room
Level
Length
Width
Area
Laundry
Lower
16.99
11.09
188.46
17'0'' x 11'1''
Utility
Lower
12.76
10.99
140.27
12'9'' x 11'0''
Workshop
Lower
19.09
10.76
205.48
19'1'' x 10'9''
Family
Lower
22.74
11.42
259.59
22'9'' x 11'5''
2pc Bathroom
Main
NaN
Measurements not available
4pc Bathroom
Main
NaN
Measurements not available
Bonus
Main
10.01
16.01
160.21
10'0'' x 16'0''
Bedroom
Main
10.99
8.01
87.98
11'0'' x 8'0''
Bedroom
Main
10.99
8.99
98.80
11'0'' x 9'0''
Primary Bedroom
Main
11.09
10.99
121.88
11'1'' x 11'0''
Living
Main
17.75
12.07
214.30
17'9'' x 12'1''
Dining
Main
8.99
8.43
75.80
9'0'' x 8'5''
Mud
Main
10.66
10.76
114.74
10'8'' x 10'9''
Kitchen
Main
23.00
9.42
216.56
23'0'' x 9'5''

