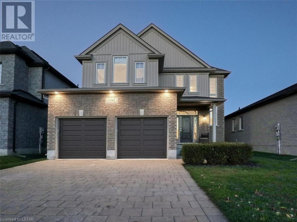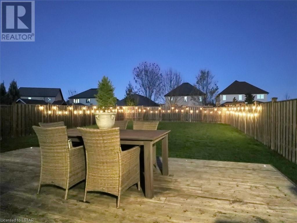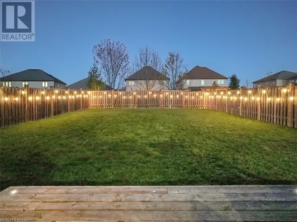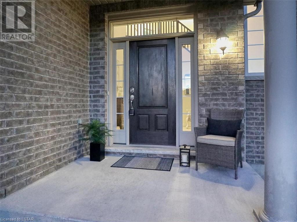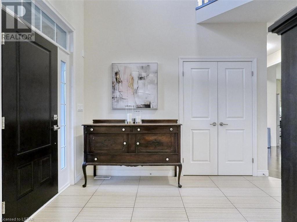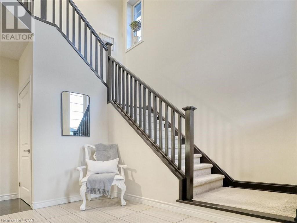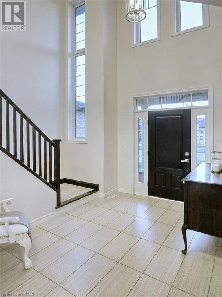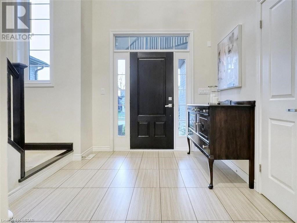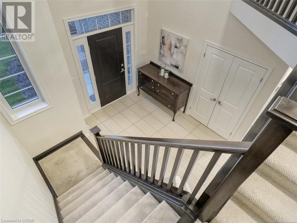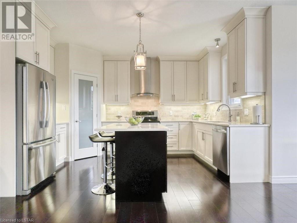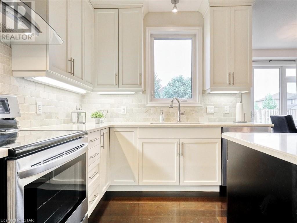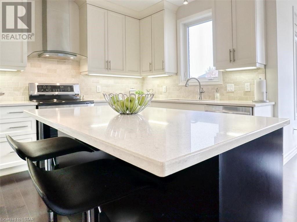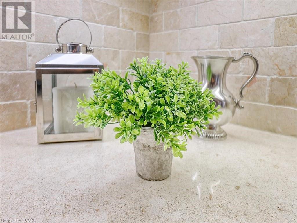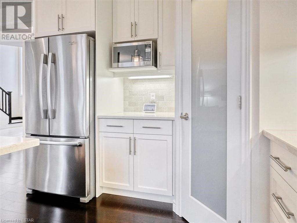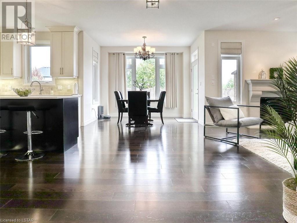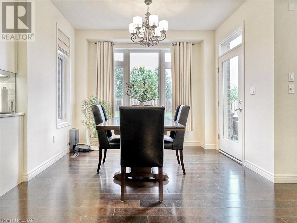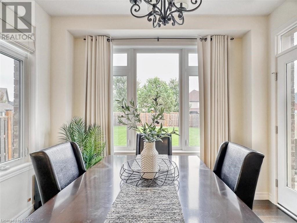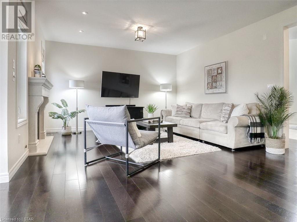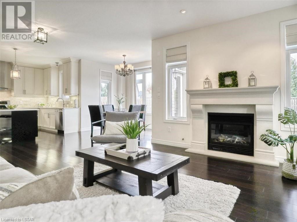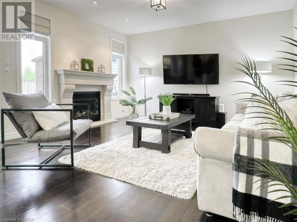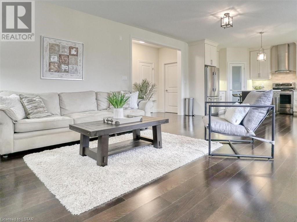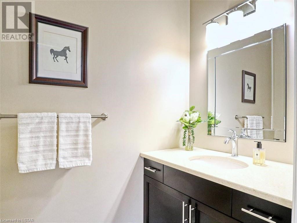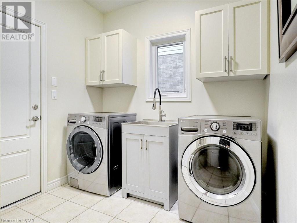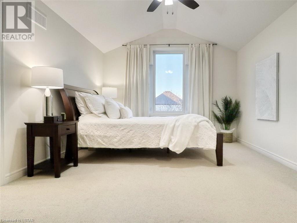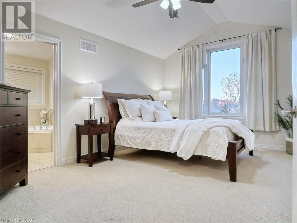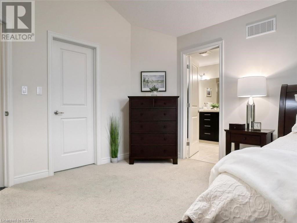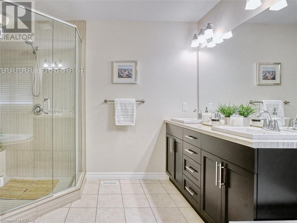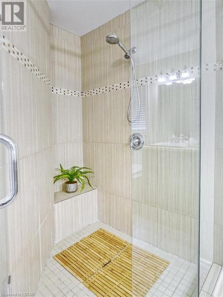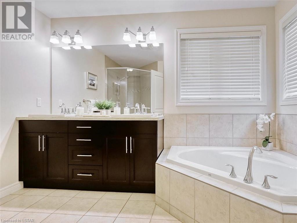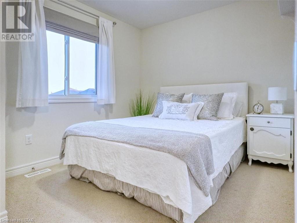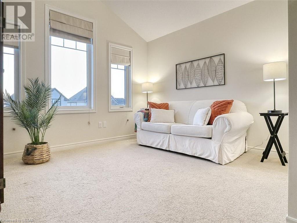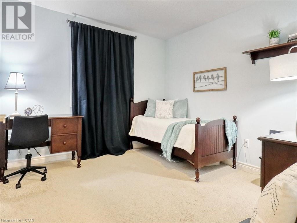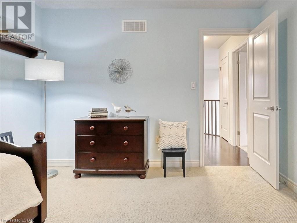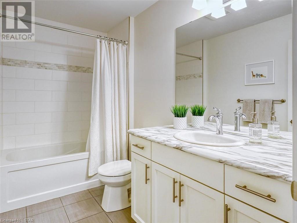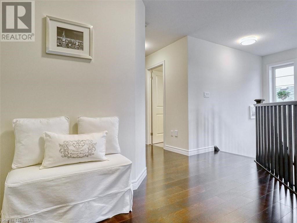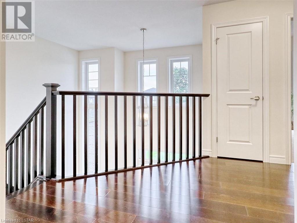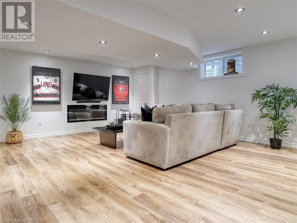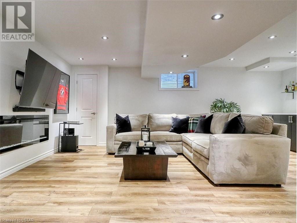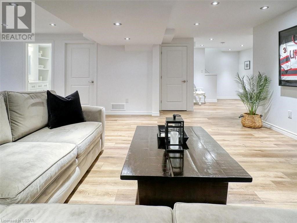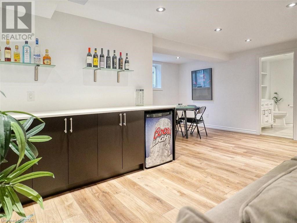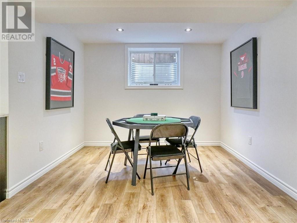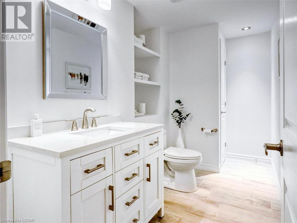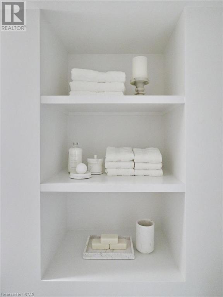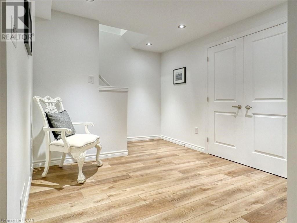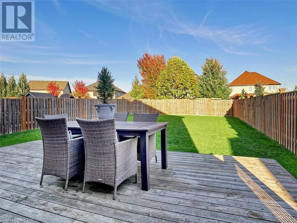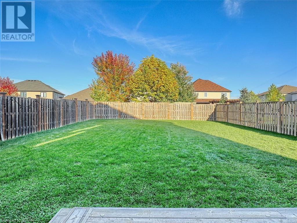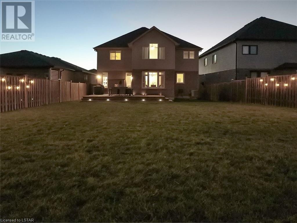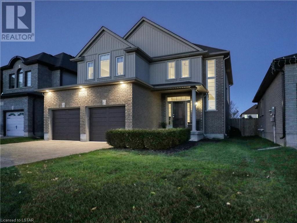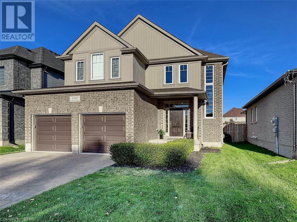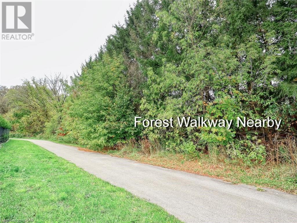- Ontario
- London
1262 Waterwheel Rd
CAD$960,000
CAD$960,000 Asking price
1262 WATERWHEEL RoadLondon, Ontario, N5X0J2
Delisted · Delisted ·
446| 2120 sqft
Listing information last updated on Thu Jan 11 2024 21:35:52 GMT-0500 (Eastern Standard Time)

Open Map
Log in to view more information
Go To LoginSummary
ID40517654
StatusDelisted
Ownership TypeFreehold
Brokered ByRE/MAX ADVANTAGE REALTY LTD., BROKERAGE
TypeResidential House,Detached
AgeConstructed Date: 2013
Land Sizeunder 1/2 acre
Square Footage2120 sqft
RoomsBed:4,Bath:4
Detail
Building
Bathroom Total4
Bedrooms Total4
Bedrooms Above Ground4
AppliancesDishwasher,Dryer,Refrigerator,Stove,Washer,Window Coverings,Garage door opener
Architectural Style2 Level
Basement DevelopmentFinished
Basement TypeFull (Finished)
Constructed Date2013
Construction Style AttachmentDetached
Cooling TypeCentral air conditioning
Exterior FinishBrick Veneer,Vinyl siding
Fireplace PresentTrue
Fireplace Total2
Foundation TypePoured Concrete
Half Bath Total2
Heating FuelNatural gas
Heating TypeForced air
Size Interior2120.0000
Stories Total2
TypeHouse
Utility WaterMunicipal water
Land
Size Total Textunder 1/2 acre
Acreagefalse
AmenitiesPark,Playground,Public Transit,Schools,Shopping
Fence TypeFence
SewerMunicipal sewage system
Surrounding
Ammenities Near ByPark,Playground,Public Transit,Schools,Shopping
Community FeaturesQuiet Area,Community Centre
Location DescriptionNorth on North Wenige Drive from Sunningdale and then left on Waterwheel Place and left again on Waterwheel Road.
Zoning DescriptionR1-3
Other
FeaturesAutomatic Garage Door Opener
BasementFinished,Full (Finished)
FireplaceTrue
HeatingForced air
Remarks
This fabulous family home with 2970 finished sq ft is the one you have been waiting for! BRIGHT, STYLISH and SPACIOUS on an extremely rare fully fenced OVERSIZED LOT in popular North London with its impressive amenities and GREAT SCHOOLS along with easy access to Western University, Fanshawe College, many golf courses, and the 401 by way of Veteran’s Memorial Parkway! Generous 2 storey foyer with beautiful windows.Impressive open concept main level with 9' ceilings, transom windows, custom limestone mantel gas fireplace, hardwood, tile flooring and wonderful expandable dining area! Stunning kitchen with quartz counters, pantry, tumbled marble backsplash, new dishwasher 2023. Custom window coverings. 4 bedrooms on the 2nd level! Master bedroom with cathedral ceiling, oversized walk-in closet, ensuite bath with double sinks, tiled shower with seat and soaker tub. Front Bedroom with cathedral ceiling is currently used as a den.North bedroom which is against the ensuite has sound insulation. Professionally completed basement in 2019with oversized family room/games room with electric fireplace,built in bar with quartz counter and egress window. Rockwool fire and sound proofing insulation in basement ceiling.A 5th Bedroom could be added with one wall. The very attractive two-piece lower level bathroom with a stone counter has built-in shelving and space for a shower where the current linen closet is. Large mudroom/laundry room from the garage and a convenient 2 piece powder room with quartz counter on the main level. You will love the large yard with great potential for a pool if desired leaving lots of extra room for gardening and family activities. Custom oversized deck with built-in lighting. Spacious garage. Parking for 2-4 cars in the driveway depending on vehicle size.Please inquire for a list of additional features!The beautiful $7500 Pottery Barn couch in the lower level is even included! This home is a true gem! Showings by appointment only – make yours today! (id:22211)
The listing data above is provided under copyright by the Canada Real Estate Association.
The listing data is deemed reliable but is not guaranteed accurate by Canada Real Estate Association nor RealMaster.
MLS®, REALTOR® & associated logos are trademarks of The Canadian Real Estate Association.
Location
Province:
Ontario
City:
London
Community:
North C
Room
Room
Level
Length
Width
Area
Full bathroom
Second
NaN
Measurements not available
4pc Bathroom
Second
NaN
Measurements not available
Bedroom
Second
11.68
8.92
104.23
11'8'' x 8'11''
Bedroom
Second
11.84
11.42
135.22
11'10'' x 11'5''
Bedroom
Second
13.85
13.25
183.51
13'10'' x 13'3''
Primary Bedroom
Second
16.01
11.42
182.80
16'0'' x 11'5''
Storage
Lower
7.09
1.67
11.86
7'1'' x 1'8''
Utility
Lower
10.83
8.43
91.29
10'10'' x 8'5''
Other
Lower
11.25
8.92
100.42
11'3'' x 8'11''
Games
Lower
9.84
6.99
68.78
9'10'' x 7'0''
Family
Lower
21.59
18.83
406.54
21'7'' x 18'10''
2pc Bathroom
Lower
NaN
Measurements not available
2pc Bathroom
Main
NaN
Measurements not available
Laundry
Main
10.01
7.91
79.12
10'0'' x 7'11''
Living
Main
20.18
14.17
285.98
20'2'' x 14'2''
Dinette
Main
10.66
7.35
78.36
10'8'' x 7'4''
Kitchen
Main
14.17
11.15
158.10
14'2'' x 11'2''
Foyer
Main
11.42
8.50
97.02
11'5'' x 8'6''

