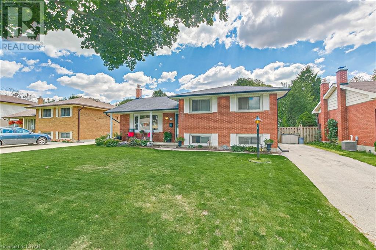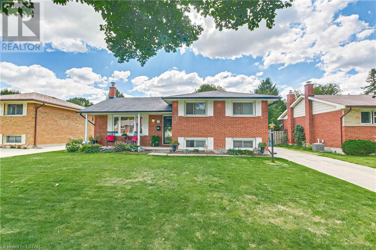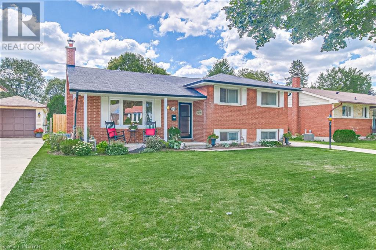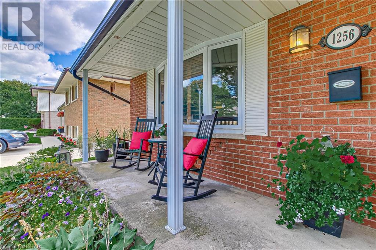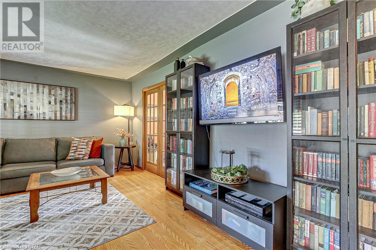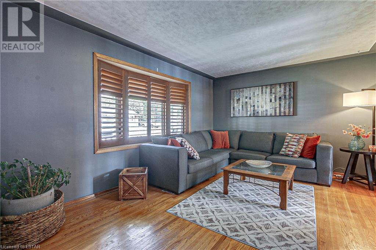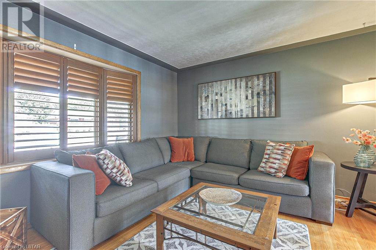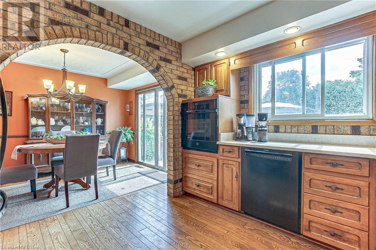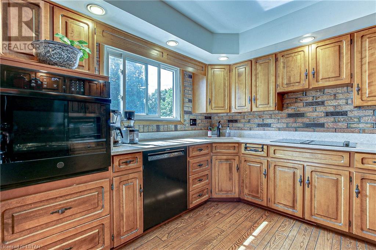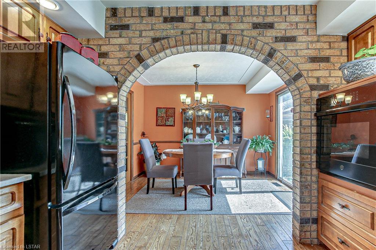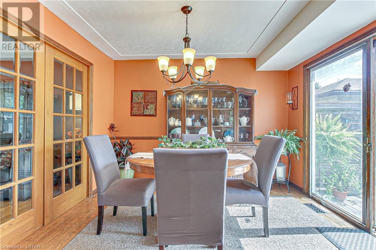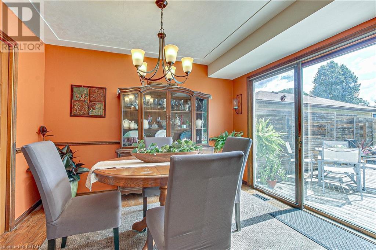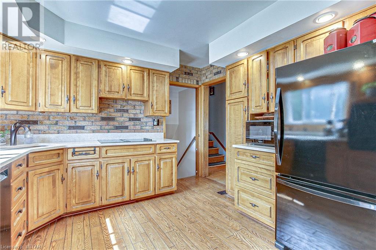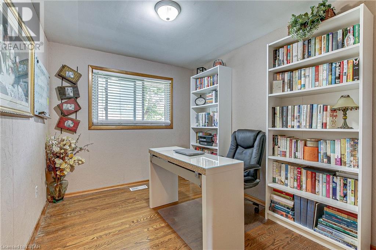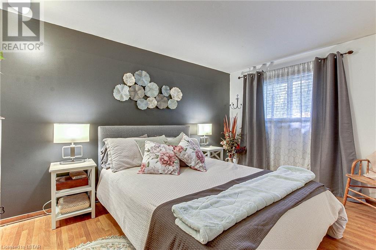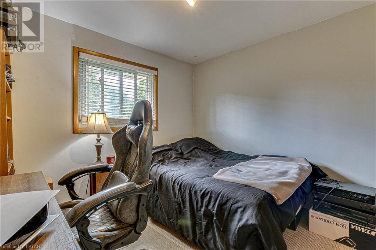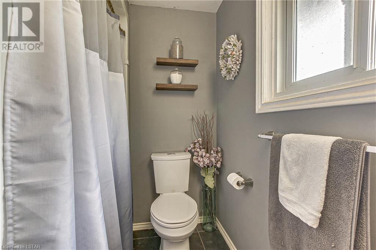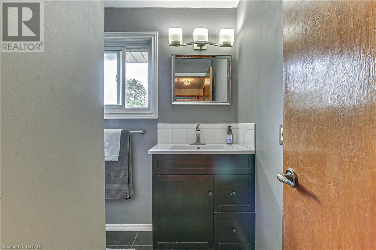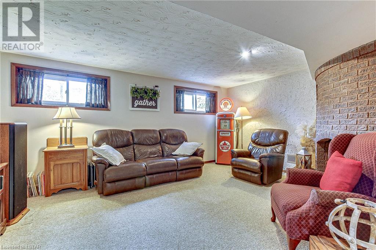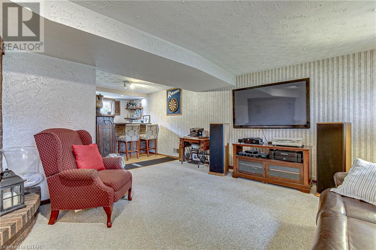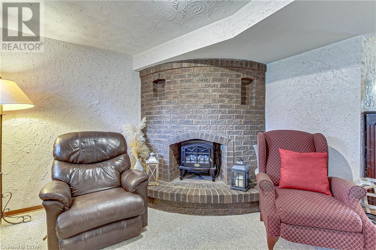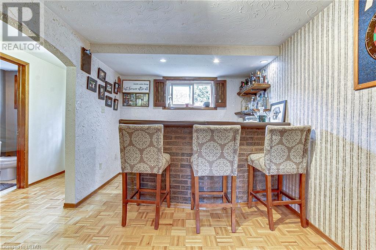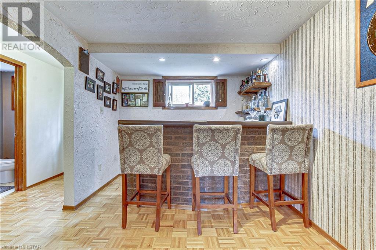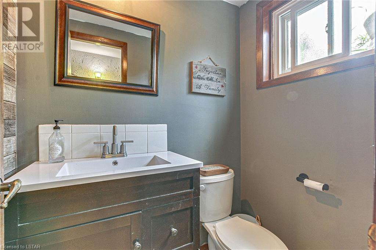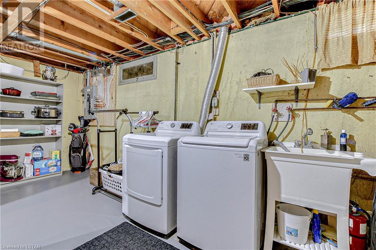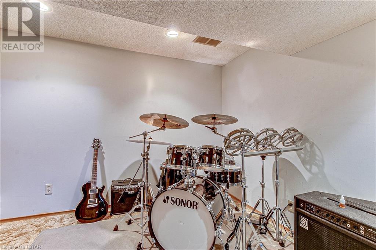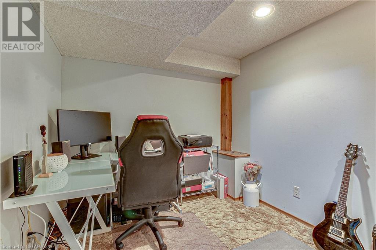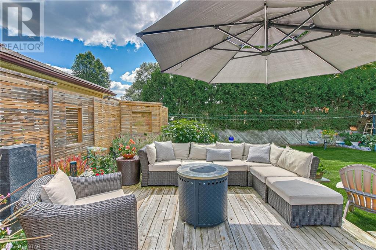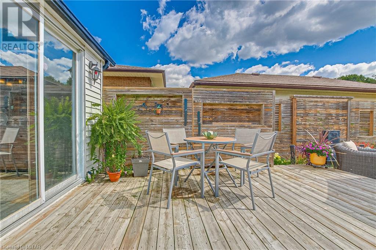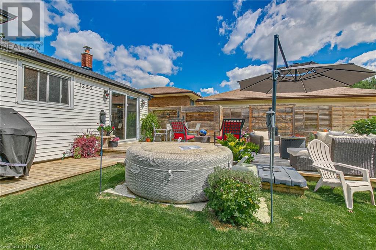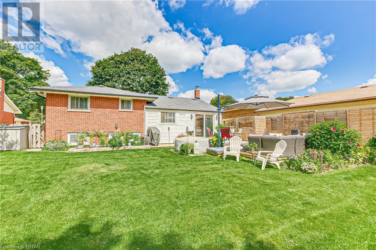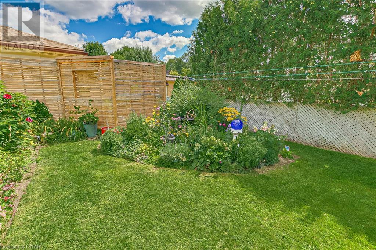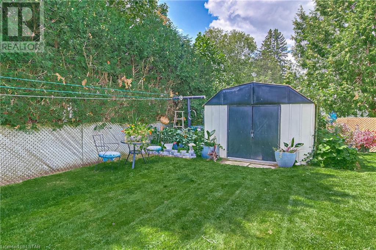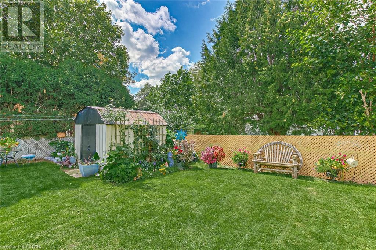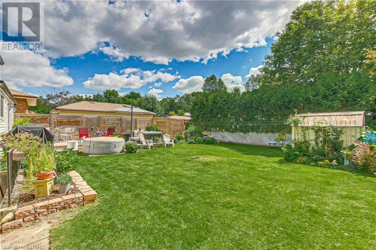- Ontario
- London
1256 Victoria Dr
CAD$554,900
CAD$554,900 Asking price
1256 VICTORIA DriveLondon, Ontario, N5Y4E4
Delisted
323| 1048 sqft
Listing information last updated on Thu Dec 07 2023 22:26:33 GMT-0500 (Eastern Standard Time)

Open Map
Log in to view more information
Go To LoginSummary
ID40478152
StatusDelisted
Ownership TypeFreehold
Brokered ByCENTURY 21 FIRST CANADIAN CORP., BROKERAGE
TypeResidential House,Detached
Age
Land Sizeunder 1/2 acre
Square Footage1048 sqft
RoomsBed:3,Bath:2
Virtual Tour
Detail
Building
Bathroom Total2
Bedrooms Total3
Bedrooms Above Ground3
AppliancesCentral Vacuum,Dishwasher,Dryer,Refrigerator,Stove,Washer,Hood Fan
Basement DevelopmentFinished
Basement TypeFull (Finished)
Construction Style AttachmentDetached
Cooling TypeCentral air conditioning
Exterior FinishBrick,Vinyl siding
Fireplace PresentFalse
Fire ProtectionSmoke Detectors
FixtureCeiling fans
Foundation TypePoured Concrete
Half Bath Total1
Heating FuelNatural gas
Heating TypeForced air
Size Interior1048.0000
TypeHouse
Utility WaterMunicipal water
Land
Size Total Textunder 1/2 acre
Acreagefalse
AmenitiesPlayground,Public Transit,Schools,Shopping
Landscape FeaturesLandscaped
SewerMunicipal sewage system
Utilities
CableAvailable
ElectricityAvailable
Natural GasAvailable
TelephoneAvailable
Surrounding
Ammenities Near ByPlayground,Public Transit,Schools,Shopping
Community FeaturesSchool Bus
Location DescriptionEAST ON VICTORIA ON MCNAY,HOUSE IS LOCATED ON THE RIGHT
Zoning DescriptionR1-6
Other
Communication TypeHigh Speed Internet
FeaturesPaved driveway
BasementFinished,Full (Finished)
FireplaceFalse
HeatingForced air
Remarks
Welcome to 1256 Victoria Drive. This 3 bed 2 bath 4 level side split is located in a great family neighbourhood and is sure to please. Fabulous curb appeal with edged lawn and a driveway that can take 3 cars. Main floor has beautiful hard wood floors. Custom brick kitchen with arches, built in appliances, and Quartz countertops. The living room leads into the beautiful dinning room that has French doors on one side and sliding glass doors in the other side leading out to the back deck. Lower level has a finished den with seated bar, 2 piece bath, and a walk out to the backyard. This level is great for entertaining. The basement has laundry, utilities, shower, and an extra room that can be used as an office or more storage. The back yard of this property is a true oasis with tiered decks and beautiful flower beds. A great place for the family to meet and entertain. Walking distance to major shopping malls, great schools, and Fanshawe College. This is a wonderful family house and needs to be seen in person to feel the warmth and coziness. Don’t miss out! (id:22211)
The listing data above is provided under copyright by the Canada Real Estate Association.
The listing data is deemed reliable but is not guaranteed accurate by Canada Real Estate Association nor RealMaster.
MLS®, REALTOR® & associated logos are trademarks of The Canadian Real Estate Association.
Location
Province:
Ontario
City:
London
Community:
East C
Room
Room
Level
Length
Width
Area
4pc Bathroom
Second
NaN
Measurements not available
Bedroom
Second
10.01
8.17
81.75
10'0'' x 8'2''
Bedroom
Second
10.01
9.42
94.22
10'0'' x 9'5''
Primary Bedroom
Second
13.48
9.42
126.97
13'6'' x 9'5''
Laundry
Bsmt
12.76
11.15
142.36
12'9'' x 11'2''
2pc Bathroom
Lower
NaN
Measurements not available
Den
Lower
17.32
12.99
225.06
17'4'' x 13'0''
Kitchen
Main
10.99
10.33
113.59
11'0'' x 10'4''
Dining
Main
11.52
9.42
108.43
11'6'' x 9'5''
Living
Main
16.01
10.99
175.97
16'0'' x 11'0''

