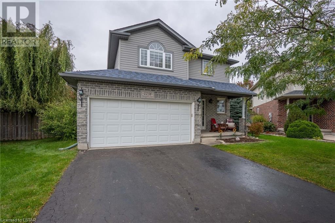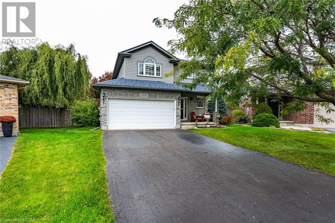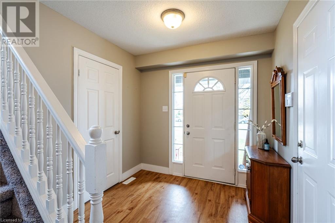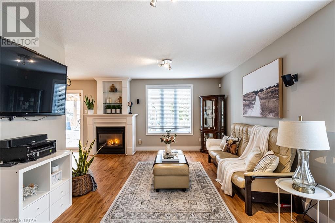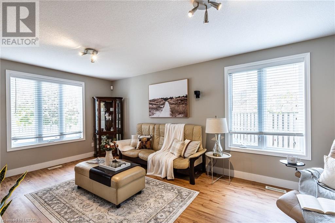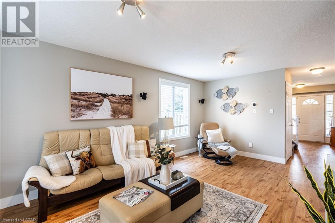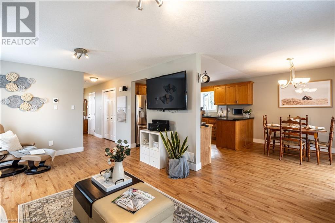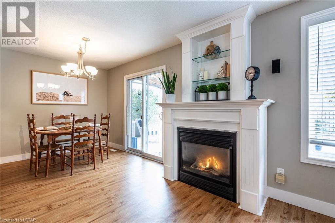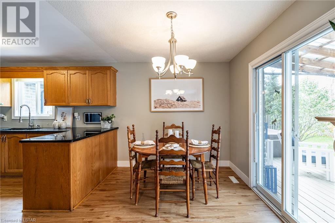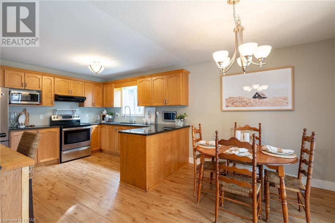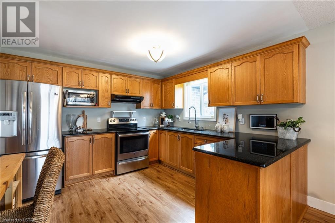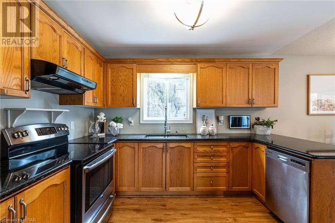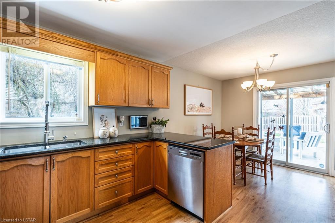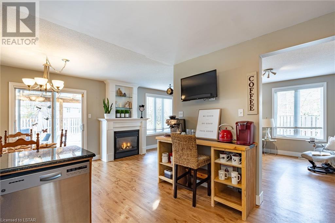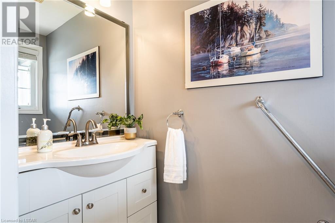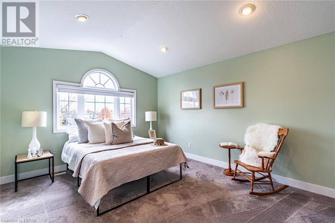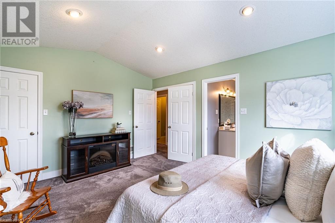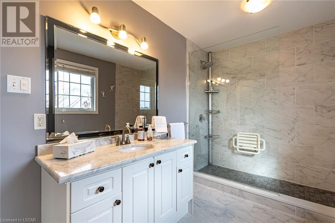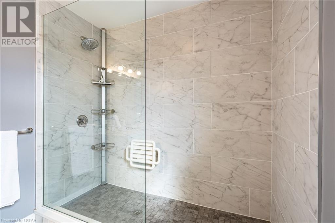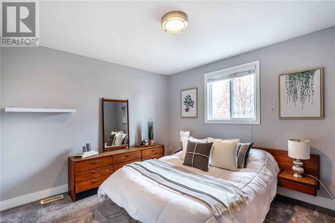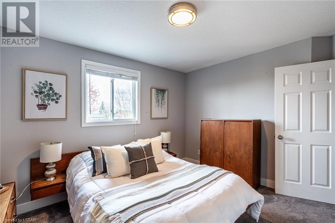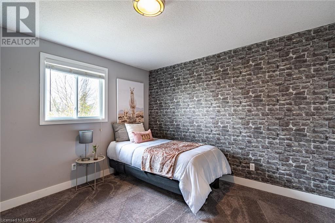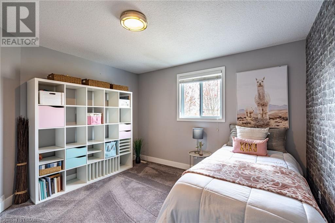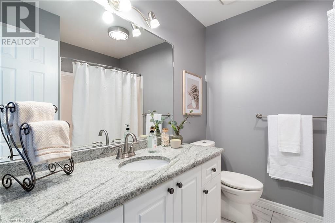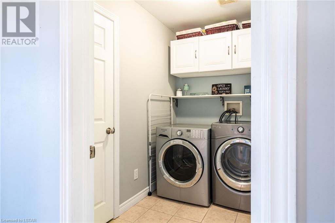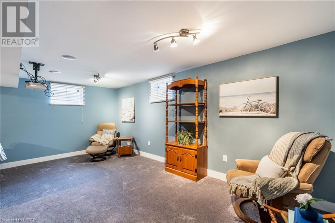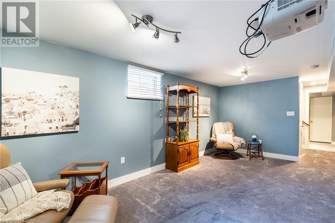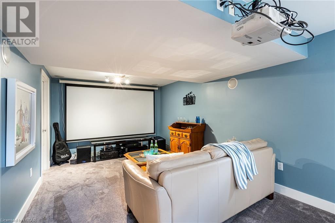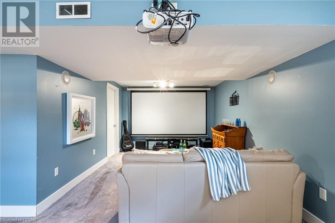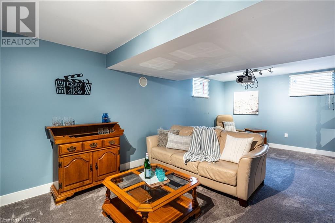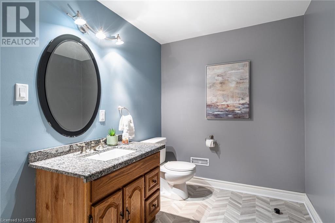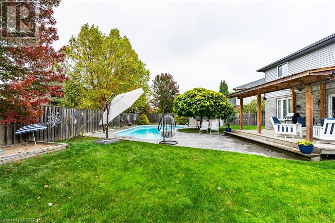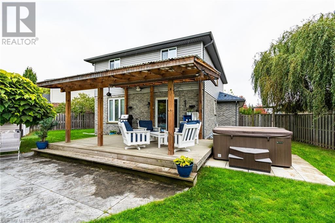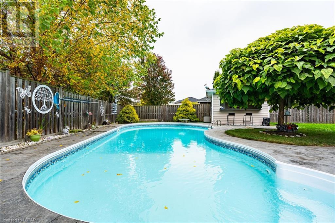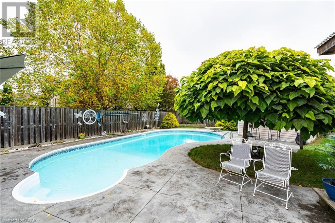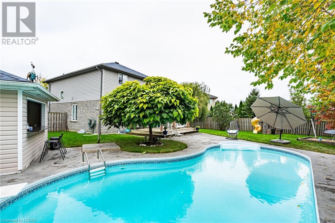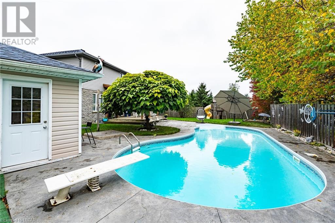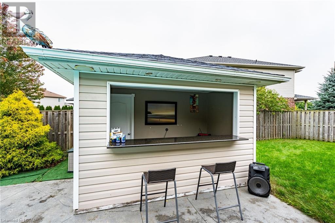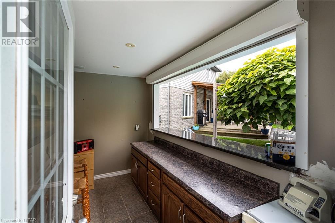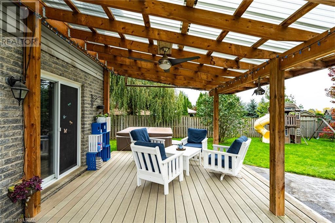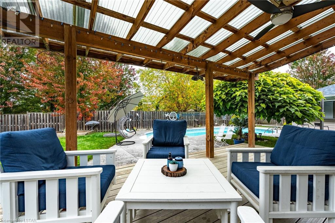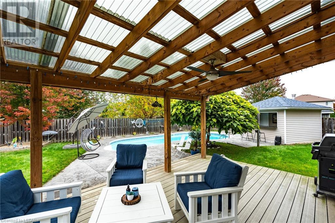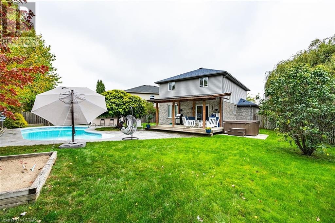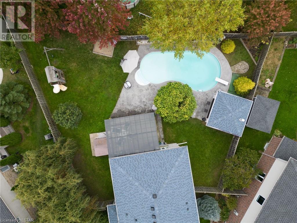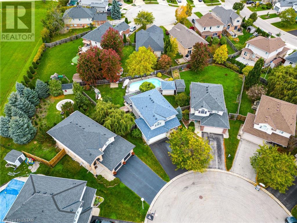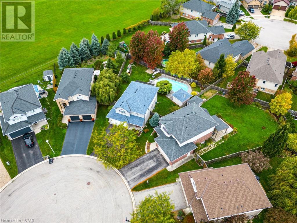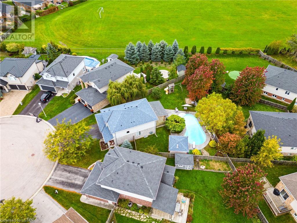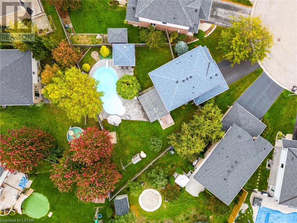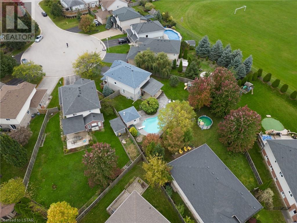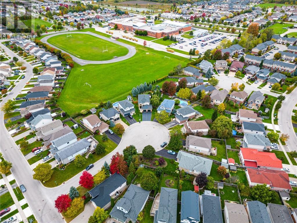- Ontario
- London
1238 Marigold Crt
CAD$849,000
CAD$849,000 Asking price
1238 MARIGOLD CourtLondon, Ontario, N5X4N8
Delisted
344| 1524 sqft
Listing information last updated on Wed Nov 29 2023 21:35:10 GMT-0500 (Eastern Standard Time)

Open Map
Log in to view more information
Go To LoginSummary
ID40502019
StatusDelisted
Ownership TypeFreehold
Brokered ByKELLER WILLIAMS LIFESTYLES REALTY, BROKERAGE
TypeResidential House,Detached
AgeConstructed Date: 2004
Land Sizeunder 1/2 acre
Square Footage1524 sqft
RoomsBed:3,Bath:4
Virtual Tour
Detail
Building
Bathroom Total4
Bedrooms Total3
Bedrooms Above Ground3
AppliancesCentral Vacuum,Dishwasher,Dryer,Refrigerator,Stove,Washer,Window Coverings,Garage door opener,Hot Tub
Architectural Style2 Level
Basement DevelopmentFinished
Basement TypeFull (Finished)
Constructed Date2004
Construction Style AttachmentDetached
Cooling TypeCentral air conditioning
Exterior FinishBrick,Vinyl siding
Fireplace PresentTrue
Fireplace Total1
Fireplace TypeInsert
Fire ProtectionAlarm system
Foundation TypePoured Concrete
Half Bath Total2
Heating FuelNatural gas
Heating TypeForced air
Size Interior1524.0000
Stories Total2
TypeHouse
Utility WaterMunicipal water
Land
Size Total Textunder 1/2 acre
Acreagefalse
Landscape FeaturesLandscaped
SewerMunicipal sewage system
Utilities
CableAvailable
ElectricityAvailable
Natural GasAvailable
TelephoneAvailable
Surrounding
Location DescriptionSouth on South Wenige. West onto Marigold Street. Marigold Court on the left.
Zoning DescriptionR1-4
Other
Communication TypeHigh Speed Internet
FeaturesCul-de-sac,Southern exposure,Automatic Garage Door Opener
BasementFinished,Full (Finished)
PoolInground pool
FireplaceTrue
HeatingForced air
Remarks
Welcome to 1238 Marigold Court! This well thought out 3-bedroom family home with 2 full bathrooms, 2 half bathrooms, and a host of exceptional features, is ready to welcome you home. Upon entering, you'll enjoy the warm and inviting ambiance of this well-designed home. The open living area is the heart of the home, boasting a cozy fireplace and an abundance of natural light. The eat in kitchen has ample counter space, stainless steel appliances and views of the yard. Whether you're cooking for a crowd or whipping up a quick meal, you'll appreciate the functionality and coziness of this space. Heading upstairs, you'll find a thoughtful and convenient feature—a second-floor laundry room. No more lugging baskets up and down the stairs. The primary bedroom is a tranquil retreat, offering a generous layout and an ensuite bathroom with massive marble shower. Two additional bedrooms provide ample space for family members or guests and share access to the other full bathroom. The large pie-shaped lot provides plenty of room for outdoor activities and relaxation. The saltwater pool is perfect for cooling off on hot summer days, and the charming cabana offers a delightful spot to unwind and entertain. The beautifully landscaped yard includes a patio area, ideal for dining and relaxing. The finished basement is a versatile space that you can customize to suit your needs, whether it's a recreation room, a play area, or an entertainment area. An added bonus, the projector is staying! Perfect for family movie nights. Other notable features of this home include sound speakers throughout the home, 2 powder rooms, and a 2-car garage. The location is another standout feature, with access to excellent schools, shopping, parks, and recreational facilities just a stone's throw away. Don't miss your chance to make this exceptional property your new home. (id:22211)
The listing data above is provided under copyright by the Canada Real Estate Association.
The listing data is deemed reliable but is not guaranteed accurate by Canada Real Estate Association nor RealMaster.
MLS®, REALTOR® & associated logos are trademarks of The Canadian Real Estate Association.
Location
Province:
Ontario
City:
London
Community:
North C
Room
Room
Level
Length
Width
Area
4pc Bathroom
Second
NaN
Measurements not available
4pc Bathroom
Second
NaN
Measurements not available
Laundry
Second
7.91
5.09
40.21
7'11'' x 5'1''
Bedroom
Second
11.91
12.01
143.01
11'11'' x 12'0''
Bedroom
Second
12.93
11.32
146.31
12'11'' x 11'4''
Primary Bedroom
Second
12.24
15.49
189.51
12'3'' x 15'6''
2pc Bathroom
Bsmt
NaN
Measurements not available
Recreation
Bsmt
23.16
19.09
442.28
23'2'' x 19'1''
2pc Bathroom
Main
NaN
Measurements not available
Foyer
Main
8.01
14.93
119.50
8'0'' x 14'11''
Eat in kitchen
Main
11.58
19.42
224.94
11'7'' x 19'5''
Living
Main
12.34
19.42
239.60
12'4'' x 19'5''

