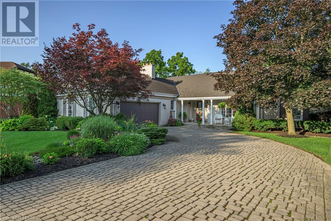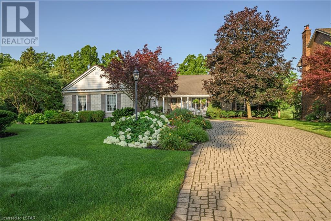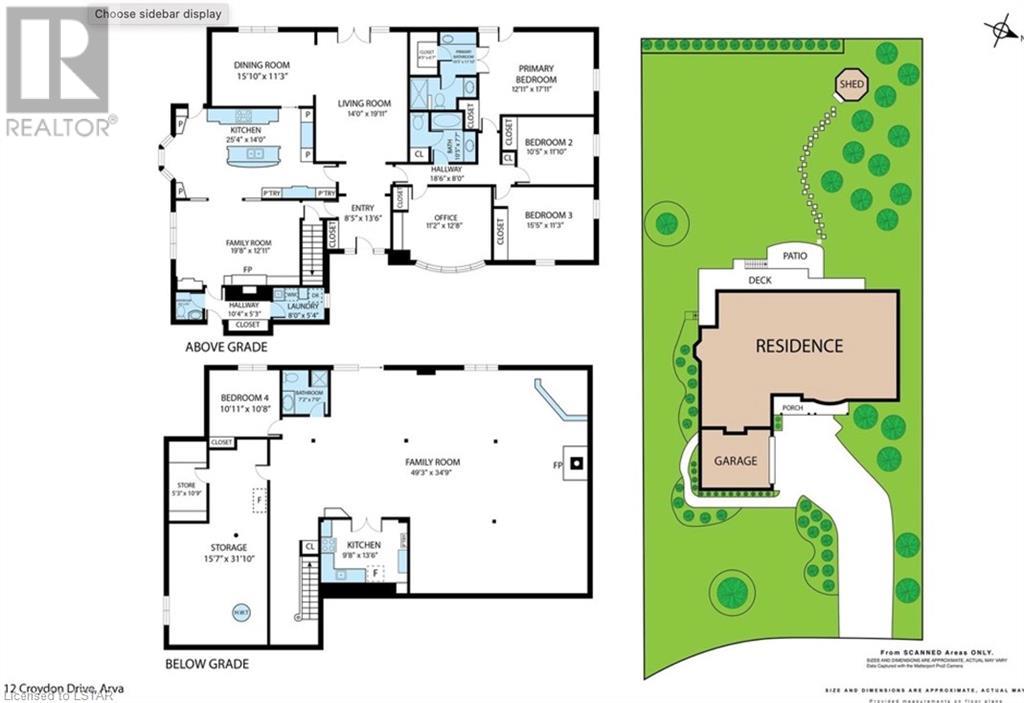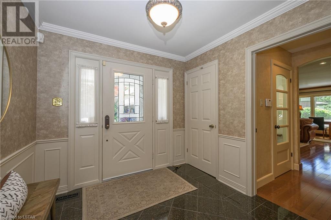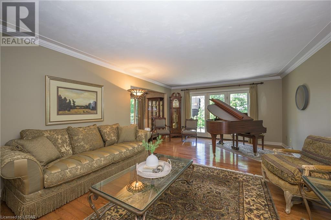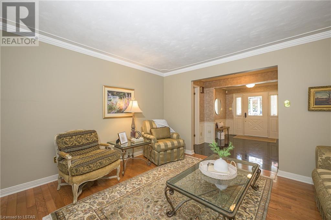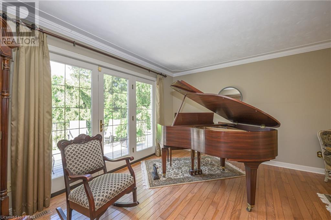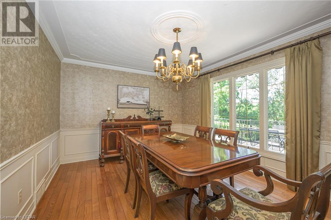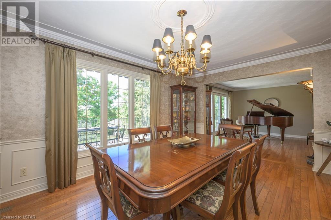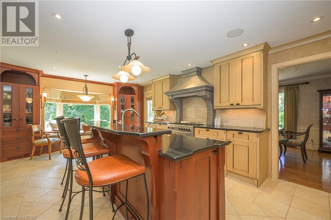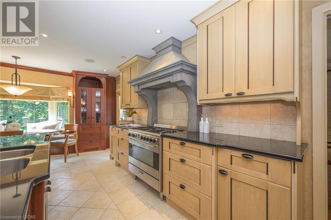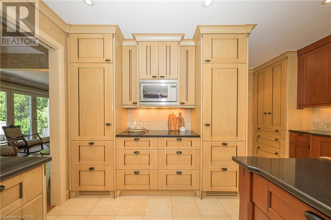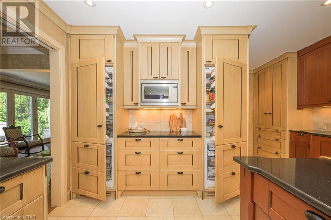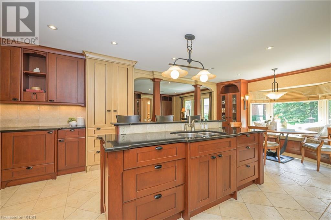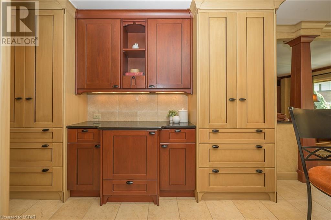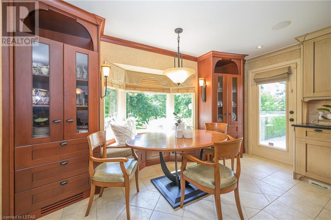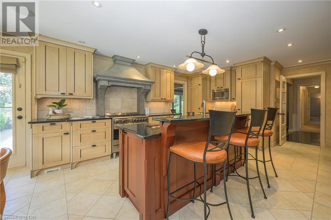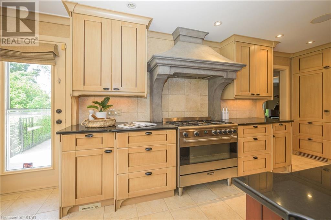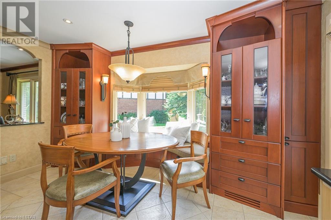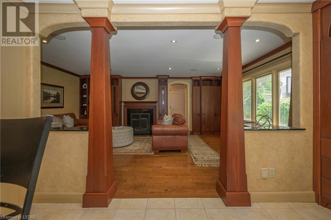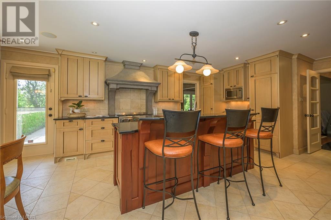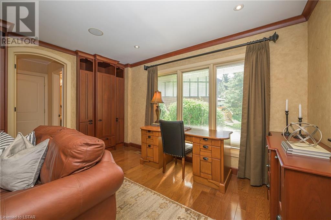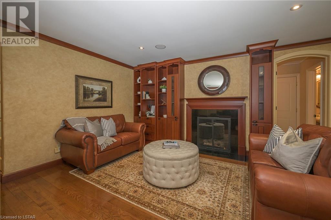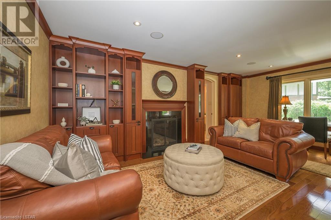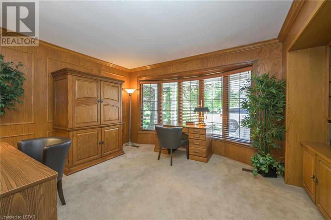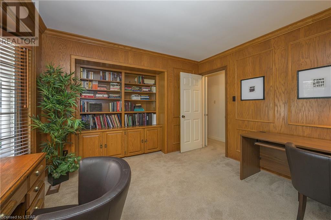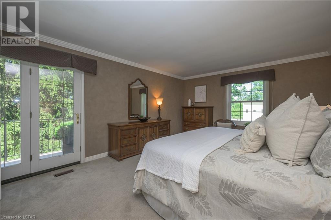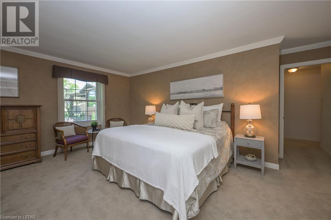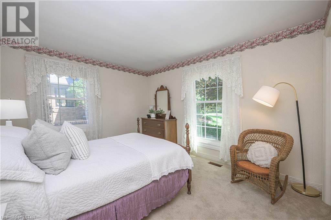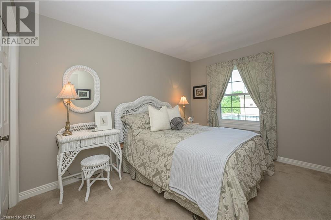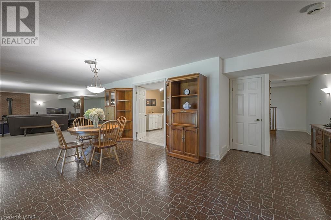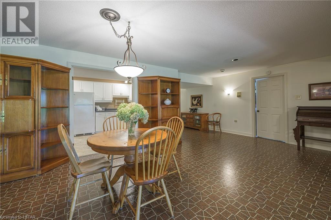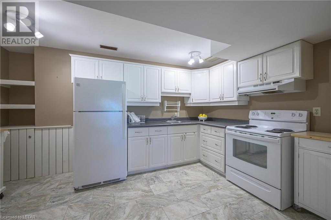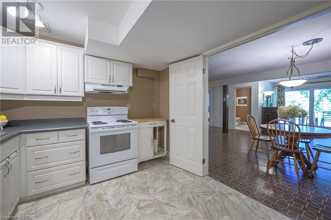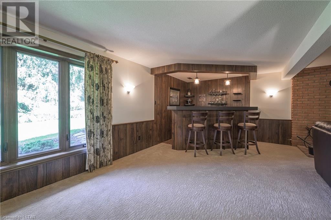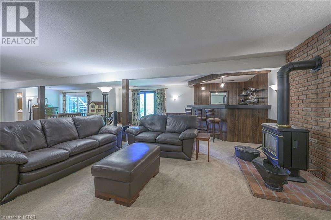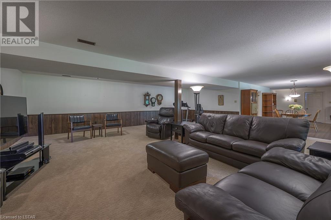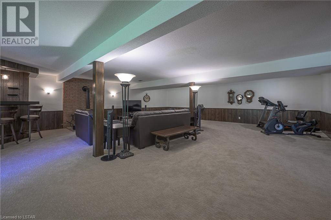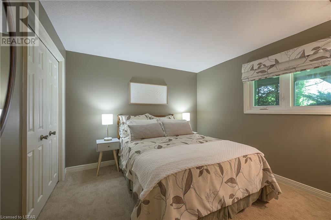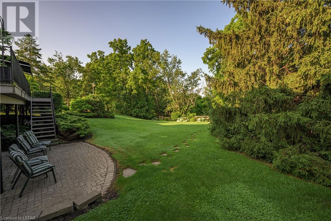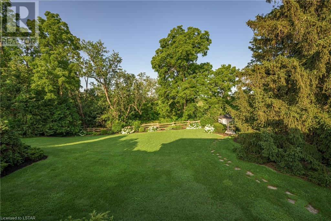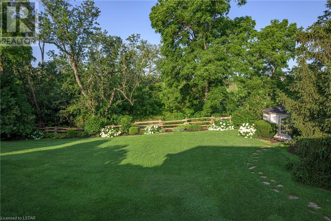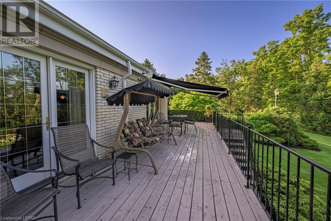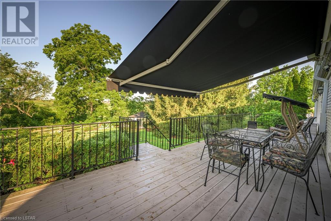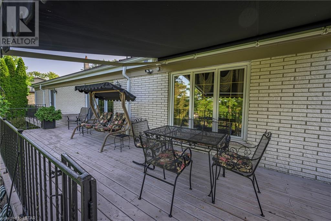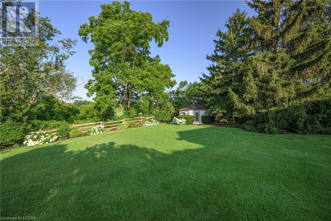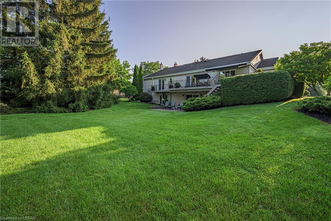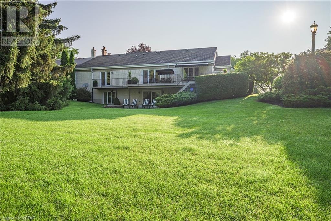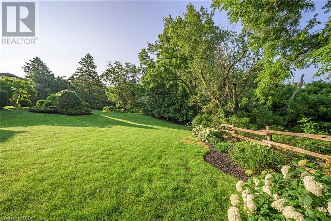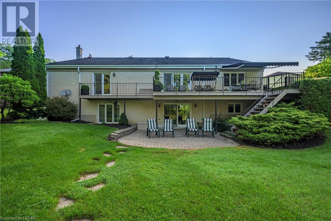- Ontario
- London
12 Croydon Dr
CAD$1,274,900
CAD$1,274,900 Asking price
12 CROYDON DriveLondon, Ontario, N0M1C0
Delisted · Delisted ·
3+1410| 2611 sqft
Listing information last updated on Tue Nov 28 2023 22:12:48 GMT-0500 (Eastern Standard Time)

Open Map
Log in to view more information
Go To LoginSummary
ID40489772
StatusDelisted
Ownership TypeFreehold
Brokered BySUTTON GROUP - SELECT REALTY INC., BROKERAGE
TypeResidential House,Detached,Bungalow
AgeConstructed Date: 1979
Land Size0.45 ac|under 1/2 acre
Square Footage2611 sqft
RoomsBed:3+1,Bath:4
Virtual Tour
Detail
Building
Bathroom Total4
Bedrooms Total4
Bedrooms Above Ground3
Bedrooms Below Ground1
AppliancesCentral Vacuum,Dishwasher,Dryer,Refrigerator,Washer,Range - Gas,Window Coverings,Garage door opener
Architectural StyleBungalow
Basement DevelopmentFinished
Basement TypeFull (Finished)
Constructed Date1979
Construction Style AttachmentDetached
Cooling TypeCentral air conditioning
Exterior FinishBrick
Fireplace PresentTrue
Fireplace Total2
Fire ProtectionSecurity system
Foundation TypePoured Concrete
Half Bath Total1
Heating FuelNatural gas
Heating TypeForced air
Size Interior2611.0000
Stories Total1
TypeHouse
Utility WaterMunicipal water
Land
Size Total0.45 ac|under 1/2 acre
Size Total Text0.45 ac|under 1/2 acre
Acreagefalse
AmenitiesSchools,Shopping
Landscape FeaturesLawn sprinkler,Landscaped
SewerMunicipal sewage system
Size Irregular0.45
Utilities
CableAvailable
ElectricityAvailable
Natural GasAvailable
Surrounding
Ammenities Near BySchools,Shopping
Community FeaturesQuiet Area
Location DescriptionNorth on Richmond from Sunningdale,West on Croydon
Zoning DescriptionHR-1
Other
Communication TypeHigh Speed Internet
FeaturesCul-de-sac,Ravine,Automatic Garage Door Opener
BasementFinished,Full (Finished)
FireplaceTrue
HeatingForced air
Remarks
Lovely one floor executive home in beautiful Arva, backing on to serene green space, sitting on 1/2 an acre. This almost 5000 sq ft walkout home, has been very well maintained, and it shows in the details-inside and out. The brick exterior with interlocking drive leading to the turned garage and the covered front porch, have so much character and really make this home feel special. The main floor offers a wonderful floor plan, including spacious living room, with doors out to the recently re-built deck and peaceful views. The oversized dining room will welcome all guests and prepare to be wowed by the stunning custom Hutton-Bielmann kitchen, consisting of maple, cherry and African wenge woods. The newer Smeg gas range and descreet fridge and freezer are just some of the highlights, which also includes the bright eating area with large windows and access to the deck with an electric awning. The beauty of Hutton-Bielmann moves into the cozy den, right off the kitchen, with an open flame fireplace and lots of built-ins. There is also, main floor laundry, 2 piece bath, large traditional office with built-ins, 4 piece bath, 3 bedrooms, including a primary with deck doors to the incredible views, a walk in closet and a 4 piece ensuite. The fully finished lower level walk out, includes a full kitchen, generous rec room with a fireplace and dry bar, bedroom, 4 piece bath and plenty of storage. The private backyard is unmatched in its tranquility, backing on to green space. Just minutes north of the city, Western University, London’s hospitals and all of the trails and nature that Middlesex has to offer. (id:22211)
The listing data above is provided under copyright by the Canada Real Estate Association.
The listing data is deemed reliable but is not guaranteed accurate by Canada Real Estate Association nor RealMaster.
MLS®, REALTOR® & associated logos are trademarks of The Canadian Real Estate Association.
Location
Province:
Ontario
City:
London
Community:
North R
Room
Room
Level
Length
Width
Area
4pc Bathroom
Bsmt
NaN
Measurements not available
Bedroom
Bsmt
10.99
10.50
115.39
11'0'' x 10'6''
Storage
Bsmt
31.00
14.99
464.86
31'0'' x 15'0''
Bonus
Bsmt
23.00
21.33
490.46
23'0'' x 21'4''
Recreation
Bsmt
34.68
27.99
970.50
34'8'' x 28'0''
Kitchen
Bsmt
13.32
10.01
133.29
13'4'' x 10'0''
4pc Bathroom
Main
NaN
Measurements not available
Laundry
Main
8.07
5.25
42.37
8'1'' x 5'3''
2pc Bathroom
Main
NaN
Measurements not available
Bedroom
Main
11.84
10.24
121.24
11'10'' x 10'3''
Bedroom
Main
13.16
11.15
146.76
13'2'' x 11'2''
Full bathroom
Main
NaN
Measurements not available
Primary Bedroom
Main
18.01
12.76
229.88
18'0'' x 12'9''
Office
Main
14.99
12.07
181.02
15'0'' x 12'1''
Den
Main
19.49
12.99
253.19
19'6'' x 13'0''
Kitchen
Main
24.02
14.50
348.26
24'0'' x 14'6''
Dining
Main
15.75
11.42
179.80
15'9'' x 11'5''
Living
Main
20.41
14.01
285.88
20'5'' x 14'0''
Foyer
Main
13.32
8.17
108.82
13'4'' x 8'2''

