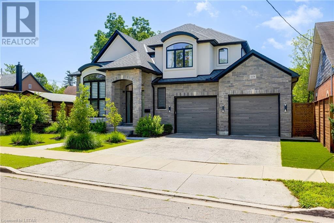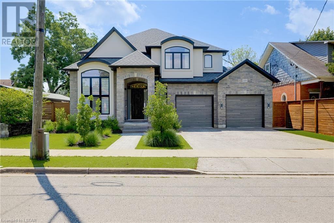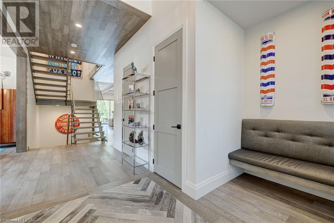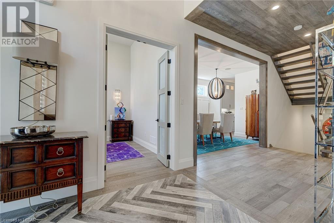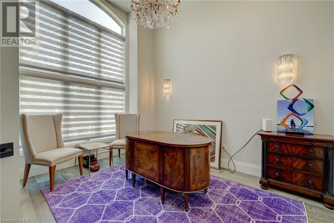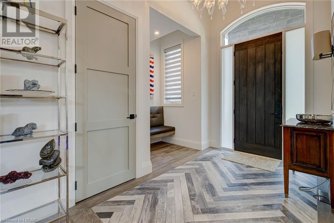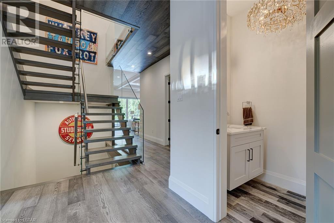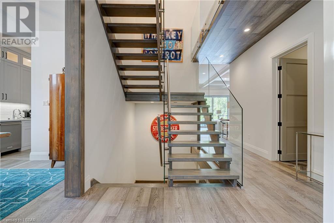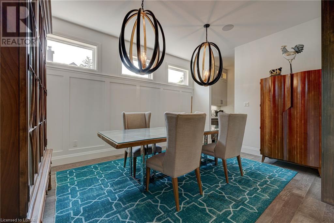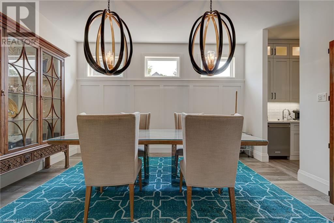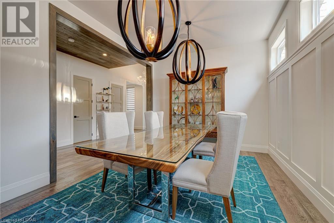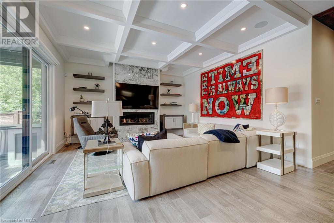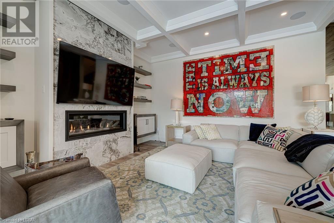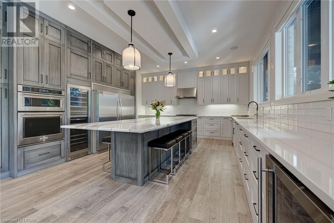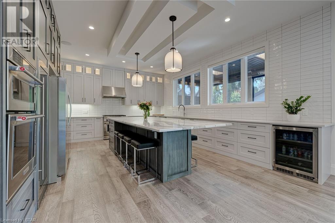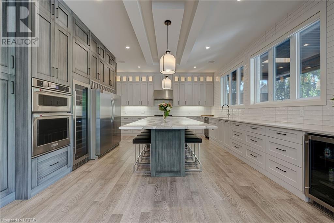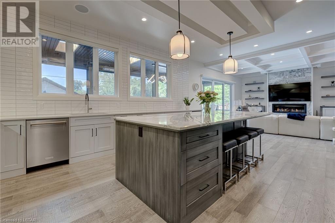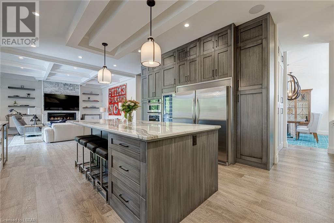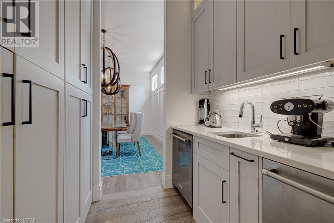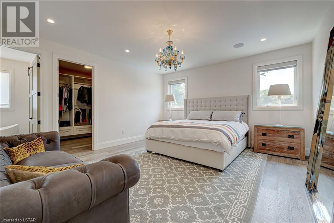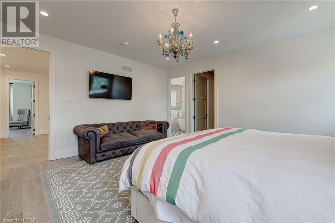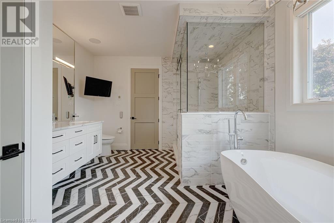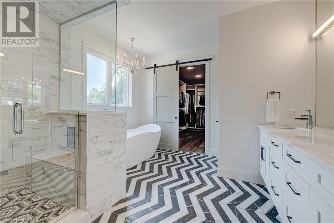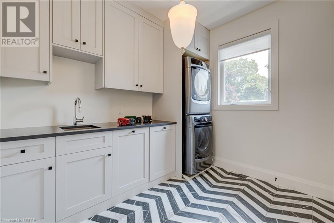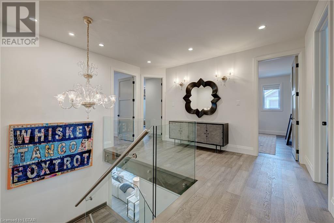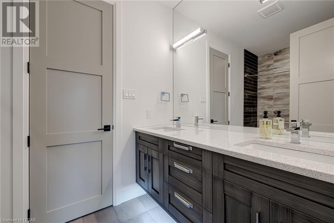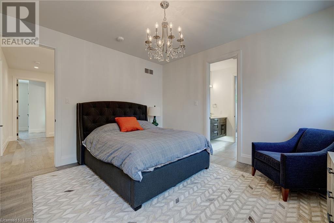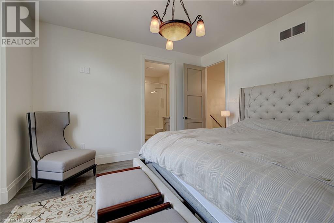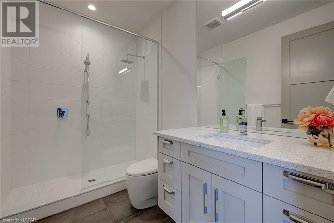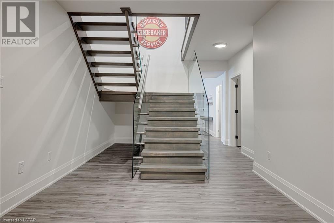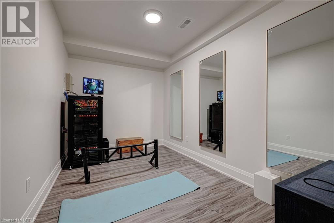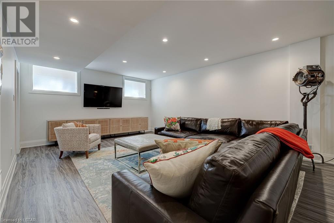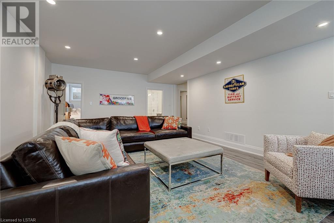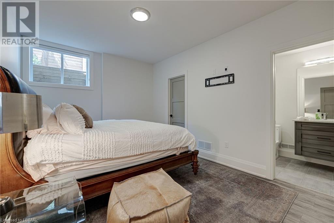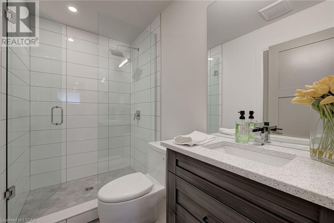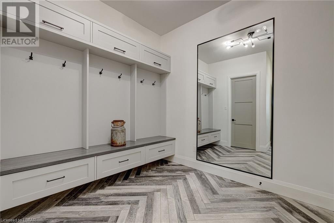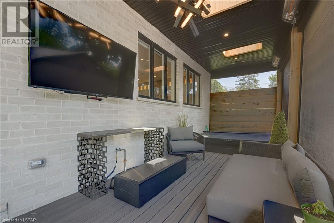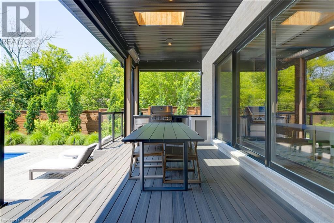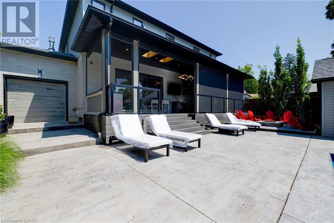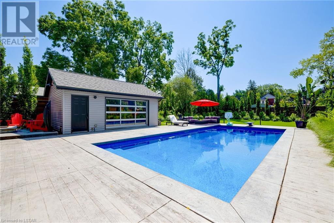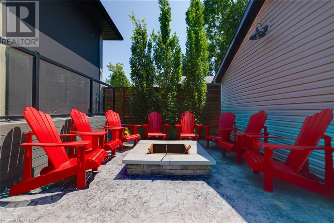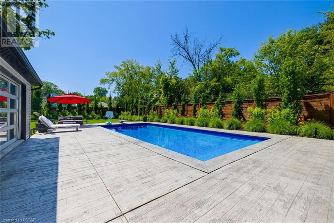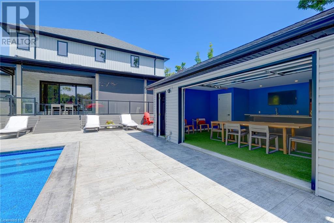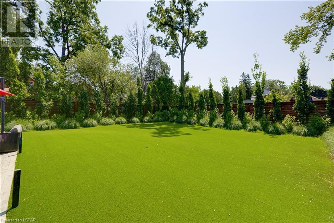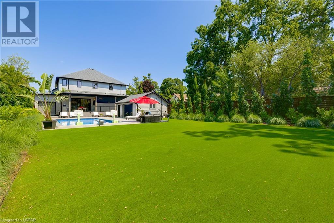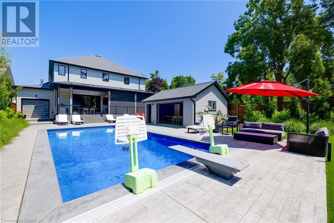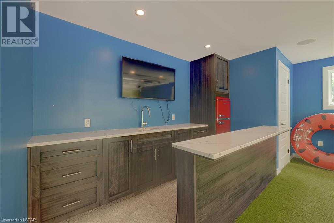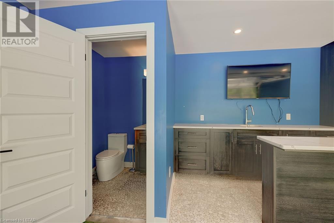- Ontario
- London
119 Langarth St E
CAD$2,149,900
CAD$2,149,900 Asking price
119 LANGARTH Street ELondon, Ontario, N6A5Z2
Delisted · Delisted ·
4+165| 3461 sqft
Listing information last updated on Wed Jan 31 2024 12:57:49 GMT-0500 (Eastern Standard Time)

Open Map
Log in to view more information
Go To LoginSummary
ID40495542
StatusDelisted
Ownership TypeFreehold
Brokered BySUTTON GROUP - SELECT REALTY INC., BROKERAGE
TypeResidential House,Detached
AgeConstructed Date: 2018
Land Sizeunder 1/2 acre
Square Footage3461 sqft
RoomsBed:4+1,Bath:6
Detail
Building
Bathroom Total6
Bedrooms Total5
Bedrooms Above Ground4
Bedrooms Below Ground1
AppliancesCentral Vacuum,Dishwasher,Dryer,Garburator,Oven - Built-In,Satellite Dish,Washer,Microwave Built-in,Gas stove(s),Window Coverings,Garage door opener,Hot Tub
Architectural Style2 Level
Basement DevelopmentPartially finished
Basement TypeFull (Partially finished)
Constructed Date2018
Construction Style AttachmentDetached
Cooling TypeCentral air conditioning
Exterior FinishBrick,Stone,Vinyl siding,Shingles
Fireplace PresentTrue
Fireplace Total1
Fire ProtectionAlarm system,Security system
Half Bath Total2
Heating FuelNatural gas
Size Interior3461.0000
Stories Total2
TypeHouse
Utility WaterMunicipal water
Land
Size Total Textunder 1/2 acre
Access TypeRoad access
Acreagefalse
AmenitiesHospital,Park,Schools,Ski area
Fence TypeFence
SewerSanitary sewer
Surrounding
Ammenities Near ByHospital,Park,Schools,Ski area
Location DescriptionSouth on Wharncliffe,east on Langarth
Zoning DescriptionR2-2
Other
FeaturesSouthern exposure,Sump Pump,Automatic Garage Door Opener
BasementPartially finished,Full (Partially finished)
PoolInground pool
FireplaceTrue
Remarks
One of a kind in Wortley Village. This 5 bed, 6 bath (1 in pool house) home is the perfect home for self vacations, entertaining or large families. 10–13-foot ceilings on main, 9 feet upstairs and 9 in lower level. This home has it all. Heated floors in ensuite, 4th bed upstairs has ensuite, beds 2 and 3 have a Cheater ensuite. Large laundry upstairs and more laundry in the basement. Massive kitchen with butlers’ area and hidden pantry. 3 Car heated garage, covered deck out back with electronic screens leading to inground Saltwater pool and cabana with bar and washroom. Extensive landscaping with turf grass. No need for a lawnmower. Cameras surrounding the property. House has smart component to it as well. Lower level has bedroom, family room and washroom. No carpet in house. Cabinets are half inch plywood instead of 5/8 mdf. Too many things to list, a must see. (id:22211)
The listing data above is provided under copyright by the Canada Real Estate Association.
The listing data is deemed reliable but is not guaranteed accurate by Canada Real Estate Association nor RealMaster.
MLS®, REALTOR® & associated logos are trademarks of The Canadian Real Estate Association.
Location
Province:
Ontario
City:
London
Community:
South F
Room
Room
Level
Length
Width
Area
5pc Bathroom
Second
NaN
Measurements not available
4pc Bathroom
Second
NaN
Measurements not available
Full bathroom
Second
NaN
Measurements not available
Laundry
Second
11.52
9.84
113.34
11'6'' x 9'10''
Bedroom
Second
13.32
12.76
170.00
13'4'' x 12'9''
Bedroom
Second
13.48
12.76
172.09
13'6'' x 12'9''
Bedroom
Second
13.09
11.09
145.16
13'1'' x 11'1''
Primary Bedroom
Second
16.57
15.68
259.83
16'7'' x 15'8''
Family
Lower
23.65
15.85
374.85
23'8'' x 15'10''
Bedroom
Lower
14.40
10.33
148.85
14'5'' x 10'4''
4pc Bathroom
Lower
NaN
Measurements not available
2pc Bathroom
Main
NaN
Measurements not available
2pc Bathroom
Main
NaN
Measurements not available
Kitchen
Main
19.00
16.08
305.38
19'0'' x 16'1''
Family
Main
20.34
16.08
327.01
20'4'' x 16'1''
Mud
Main
9.68
8.66
83.83
9'8'' x 8'8''
Dining
Main
11.52
15.32
176.44
11'6'' x 15'4''
Office
Main
11.58
11.52
133.37
11'7'' x 11'6''
Foyer
Main
NaN
Measurements not available

