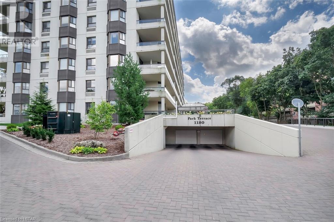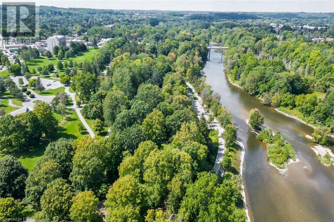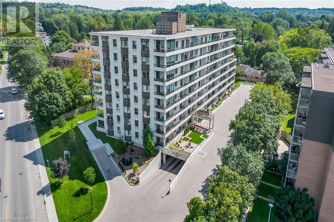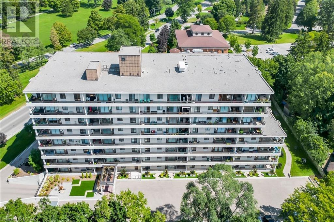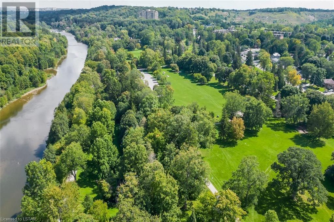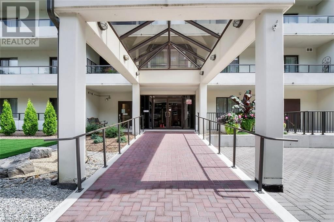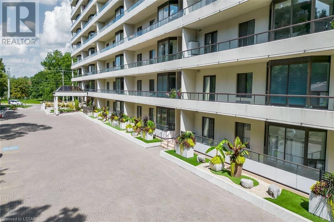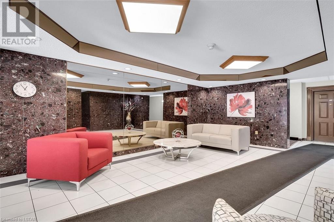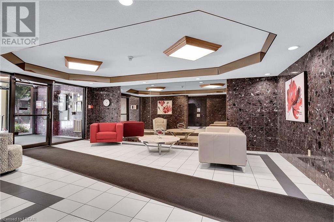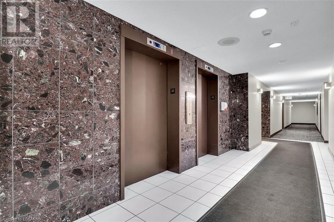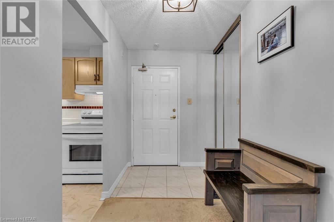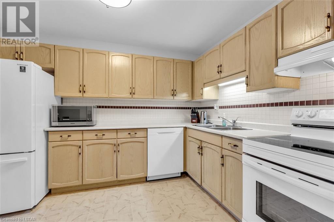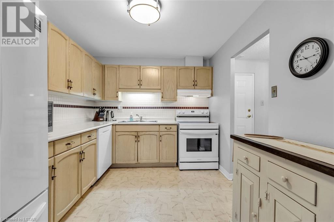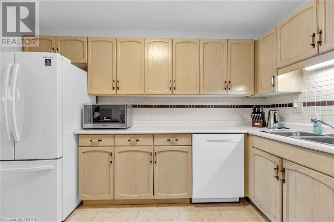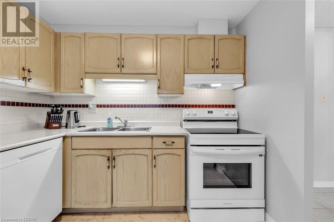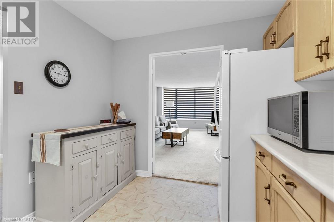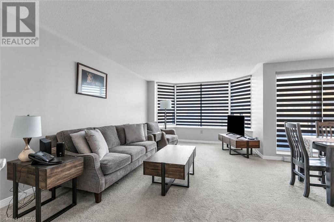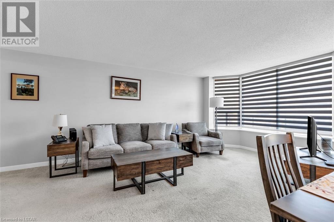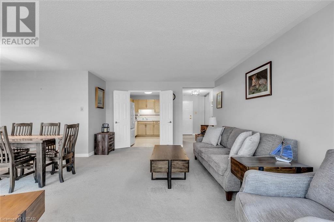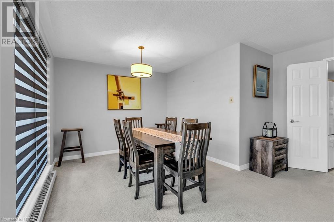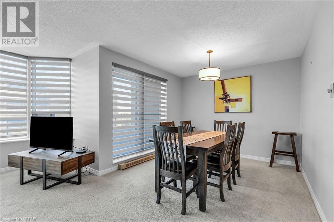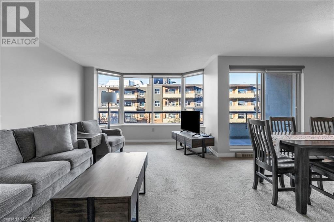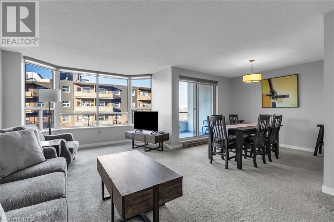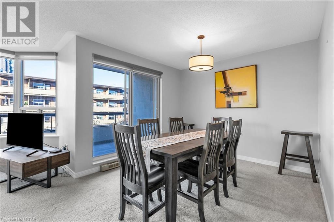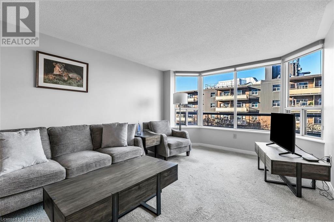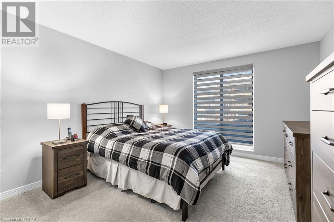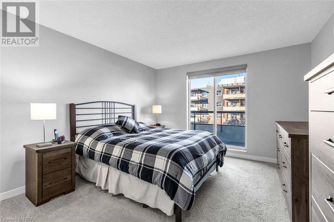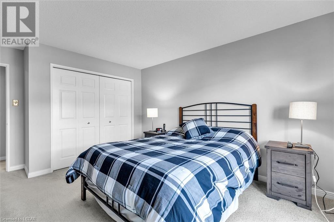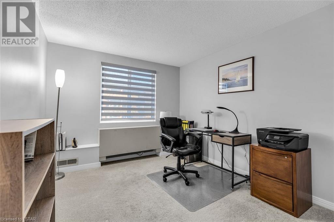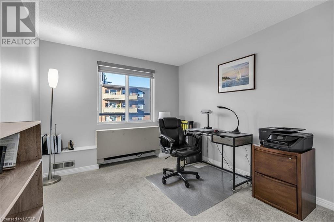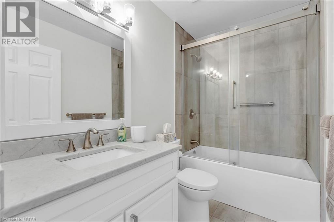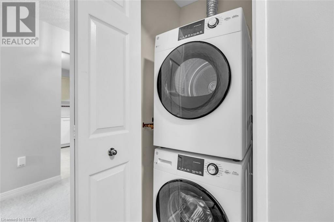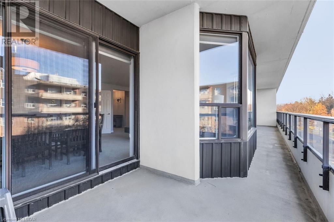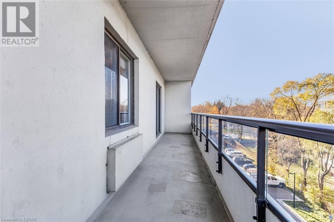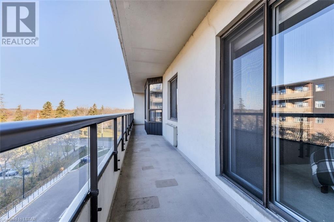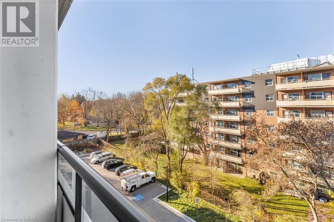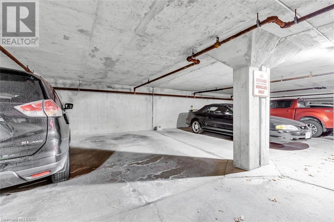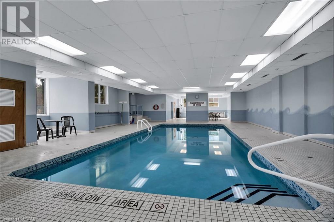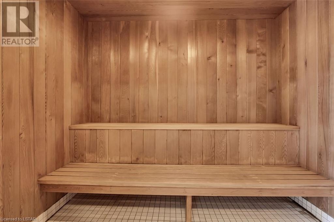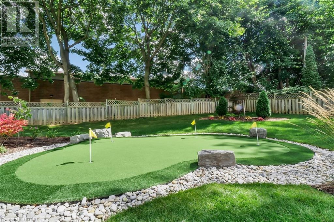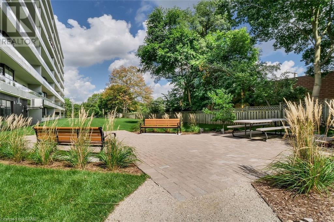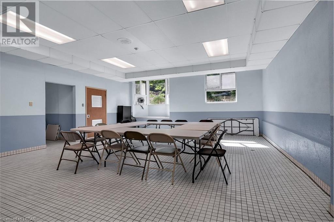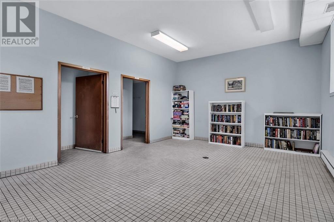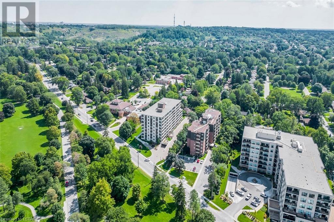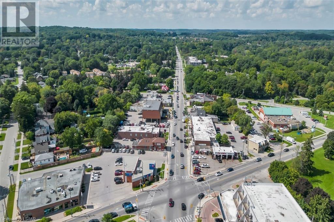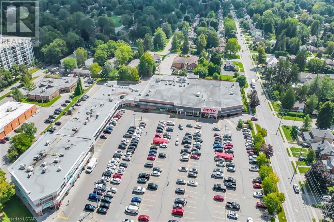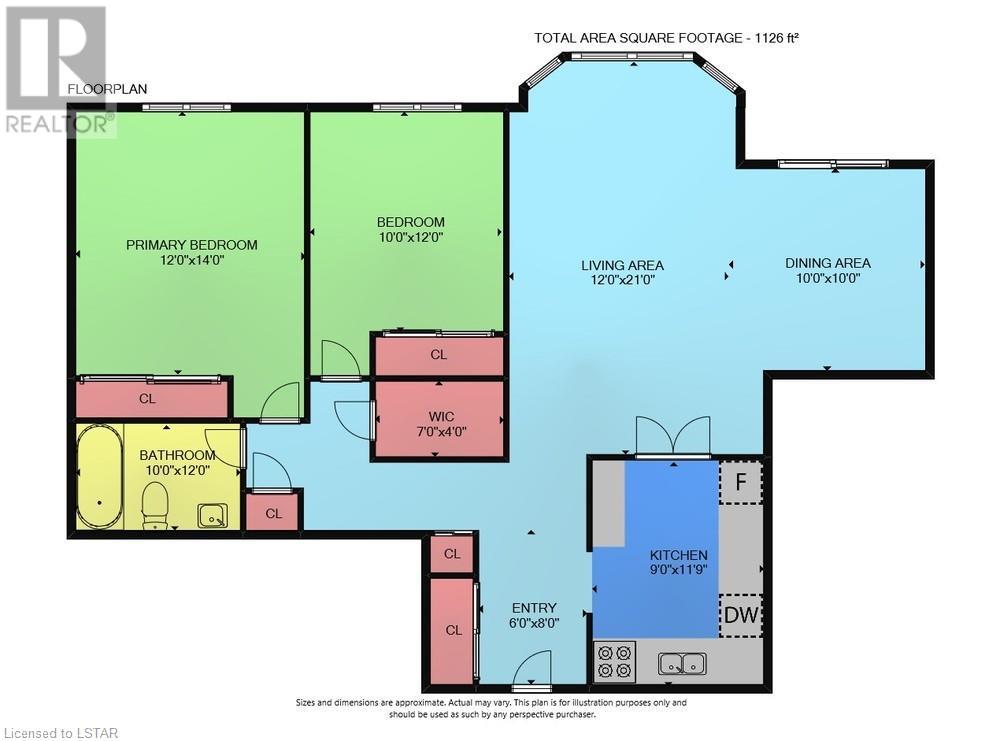- Ontario
- London
1180 Commissioners Rd W
CAD$475,000
CAD$475,000 Asking price
503 1180 COMMISSIONERS Road WLondon, Ontario, N6K4J2
Delisted · Delisted ·
211| 1126 sqft
Listing information last updated on Mon Jan 15 2024 12:50:10 GMT-0500 (Eastern Standard Time)

Open Map
Log in to view more information
Go To LoginSummary
ID40512690
StatusDelisted
Ownership TypeCondominium
Brokered ByLONDON LIVING REAL ESTATE LTD., BROKERAGE
TypeResidential Apartment
AgeConstructed Date: 1990
Square Footage1126 sqft
RoomsBed:2,Bath:1
Maint Fee492.7 / Monthly
Maint Fee Inclusions
Virtual Tour
Detail
Building
Bathroom Total1
Bedrooms Total2
Bedrooms Above Ground2
AppliancesDishwasher,Dryer,Refrigerator,Stove,Washer,Window Coverings
Basement TypeNone
Constructed Date1990
Construction Style AttachmentAttached
Cooling TypeCentral air conditioning
Exterior FinishConcrete
Fireplace PresentFalse
Fire ProtectionSmoke Detectors
Heating FuelElectric
Heating TypeHeat Pump
Size Interior1126.0000
Stories Total1
TypeApartment
Utility WaterMunicipal water
Land
Acreagefalse
AmenitiesGolf Nearby,Hospital,Park,Place of Worship,Playground,Public Transit,Schools,Shopping,Ski area
Landscape FeaturesLandscaped
SewerMunicipal sewage system
Underground
Covered
Visitor Parking
Utilities
CableAvailable
ElectricityAvailable
TelephoneAvailable
Surrounding
Ammenities Near ByGolf Nearby,Hospital,Park,Place of Worship,Playground,Public Transit,Schools,Shopping,Ski area
Community FeaturesQuiet Area,Community Centre,School Bus
Location DescriptionCOMMISSIONERS RD,BETWEEN NORTH AND BOLER
Zoning DescriptionR9-5
Other
Communication TypeHigh Speed Internet
FeaturesConservation/green belt,Balcony,No Pet Home
BasementNone
PoolIndoor pool
FireplaceFalse
HeatingHeat Pump
Unit No.503
Remarks
Welcome to Park Terrace condos. This approx.. 1,126 sq.ft. Stunning 2 bedroom, 1 bath, updated throughout. Situated in the Heart of Byron overlooking Springbank Park and steps to shopping, dining, banking and all amenities. This luxury condo features a sundrenched living/dining room, eat in kitchen, new bath 2020, new flooring in bathroom and much more. Enjoy the sunsets with a glass of wine on your relaxing oversized balcony. A pleasure to show. Make your appointment today. (id:22211)
The listing data above is provided under copyright by the Canada Real Estate Association.
The listing data is deemed reliable but is not guaranteed accurate by Canada Real Estate Association nor RealMaster.
MLS®, REALTOR® & associated logos are trademarks of The Canadian Real Estate Association.
Location
Province:
Ontario
City:
London
Community:
South B
Room
Room
Level
Length
Width
Area
4pc Bathroom
Main
NaN
Measurements not available
Bedroom
Main
10.01
12.01
120.16
10'0'' x 12'0''
Primary Bedroom
Main
12.01
14.01
168.22
12'0'' x 14'0''
Kitchen
Main
8.99
11.75
105.59
9'0'' x 11'9''
Dining
Main
10.01
10.01
100.13
10'0'' x 10'0''
Living
Main
12.01
21.00
252.13
12'0'' x 21'0''

