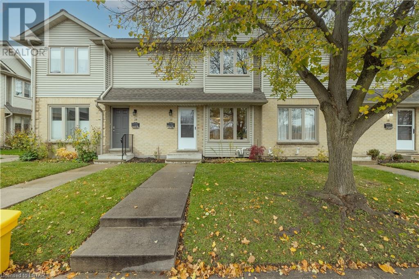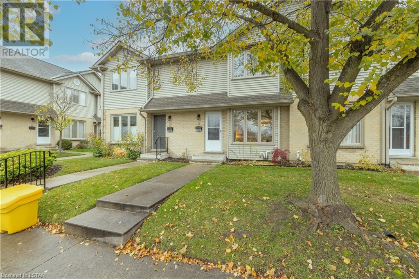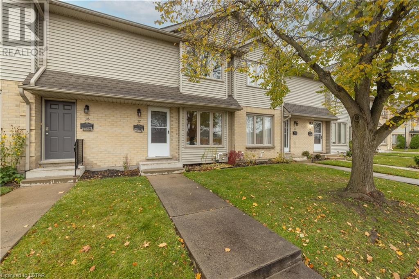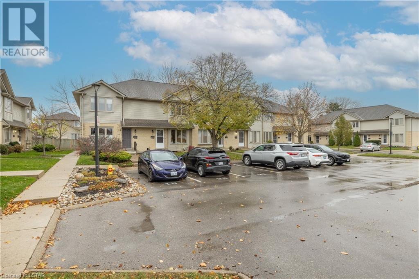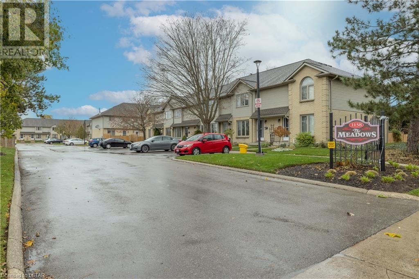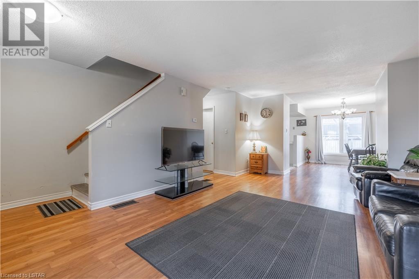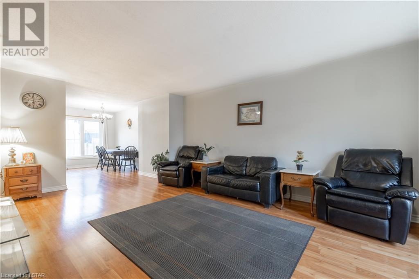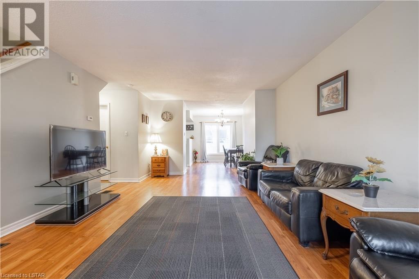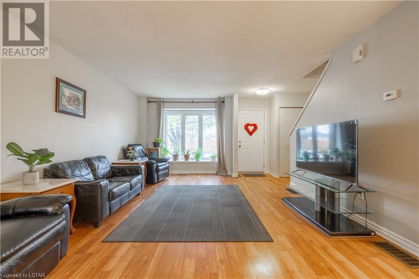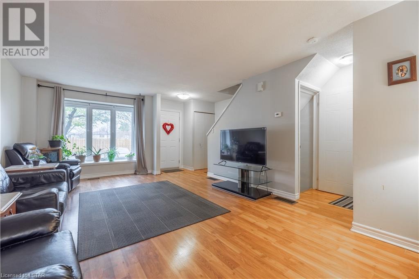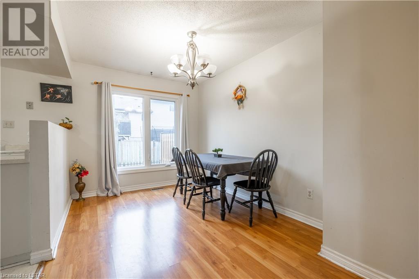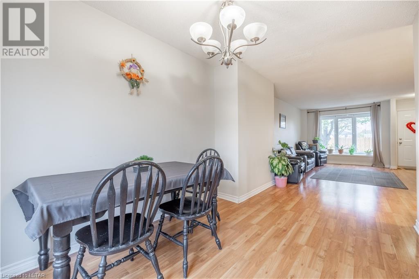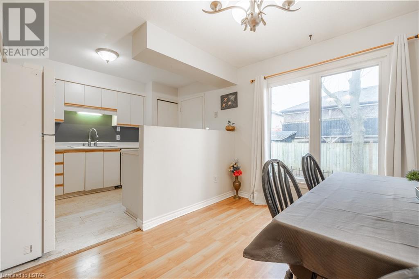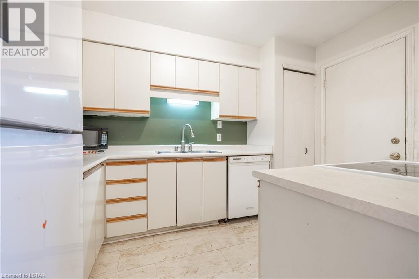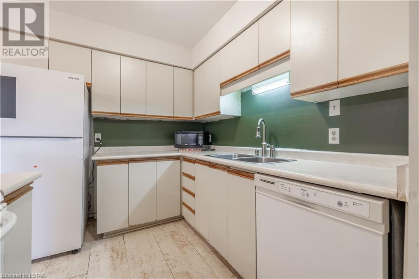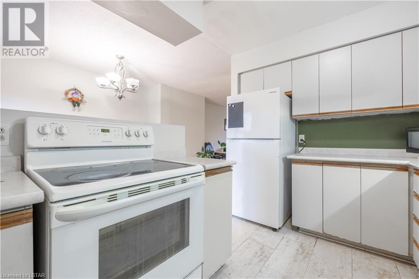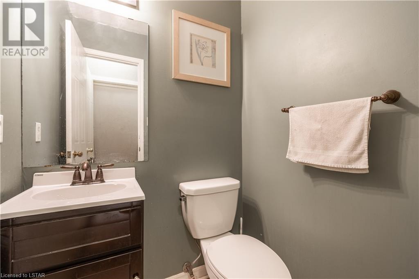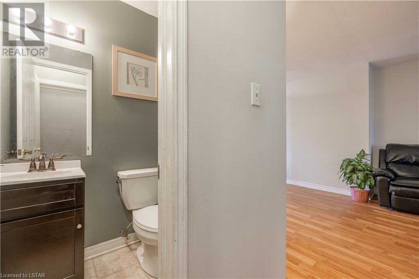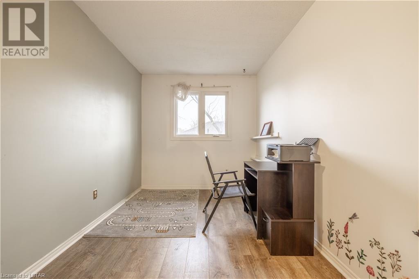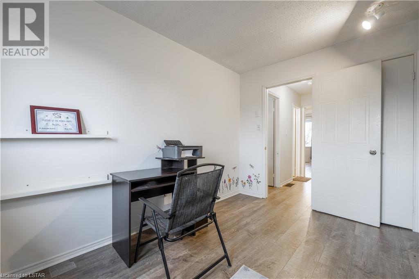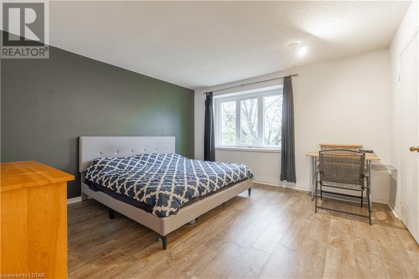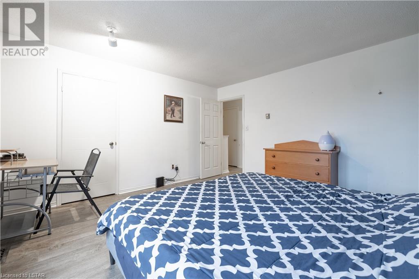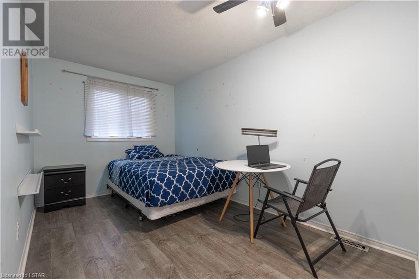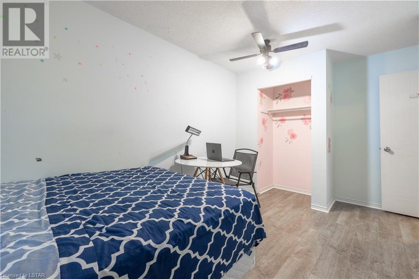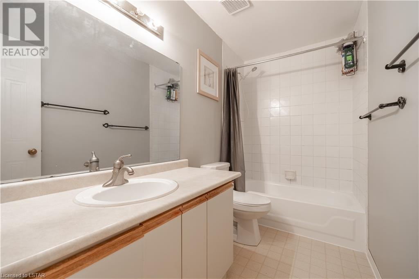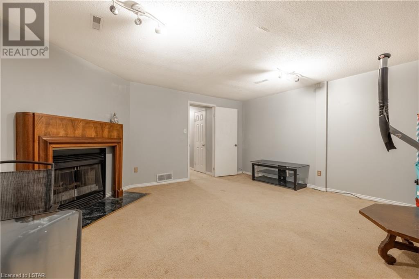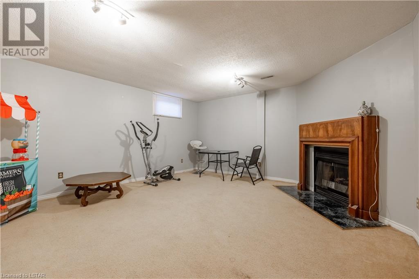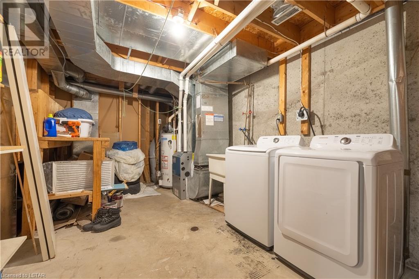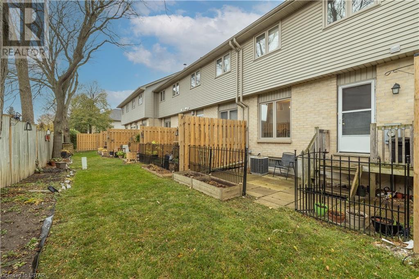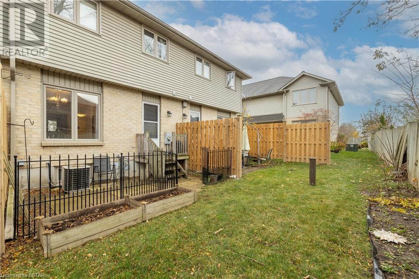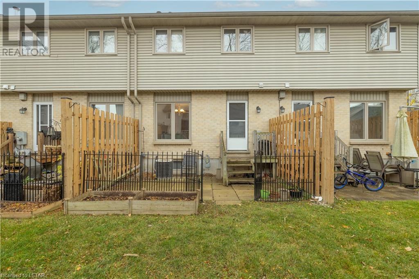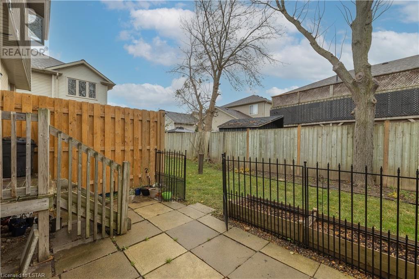- Ontario
- London
1138 Kipps Lane
CAD$459,900
CAD$459,900 Asking price
17 1138 KIPPS LaneLondon, Ontario, N5Y5K6
Delisted
322| 1267 sqft
Listing information last updated on Fri Feb 02 2024 13:05:20 GMT-0500 (Eastern Standard Time)

Open Map
Log in to view more information
Go To LoginSummary
ID40511903
StatusDelisted
Ownership TypeCondominium
Brokered BySTREETCITY REALTY INC., BROKERAGE
TypeResidential Townhouse,Attached
AgeConstructed Date: 1989
Land Sizeunder 1/2 acre
Square Footage1267 sqft
RoomsBed:3,Bath:2
Maint Fee367 / Monthly
Maint Fee Inclusions
Detail
Building
Bathroom Total2
Bedrooms Total3
Bedrooms Above Ground3
AppliancesDishwasher,Dryer,Refrigerator,Stove,Washer
Architectural Style2 Level
Basement DevelopmentFinished
Basement TypeFull (Finished)
Constructed Date1989
Construction Style AttachmentAttached
Cooling TypeCentral air conditioning
Exterior FinishBrick Veneer,Vinyl siding,Shingles
Fireplace PresentTrue
Fireplace Total1
Fire ProtectionSmoke Detectors
FixtureCeiling fans
Foundation TypePoured Concrete
Half Bath Total1
Heating TypeForced air
Size Interior1267.0000
Stories Total2
TypeRow / Townhouse
Utility WaterMunicipal water
Land
Size Total Textunder 1/2 acre
Access TypeRoad access,Highway access
Acreagefalse
AmenitiesAirport,Beach,Hospital,Park,Place of Worship,Public Transit,Schools,Shopping
Landscape FeaturesLandscaped
SewerMunicipal sewage system
Surrounding
Ammenities Near ByAirport,Beach,Hospital,Park,Place of Worship,Public Transit,Schools,Shopping
Community FeaturesSchool Bus
Location DescriptionFROM HURON ST. GO NORTH ON BRIARHILL RD. TURN LEFT ON KIPPS LANE. PROPERTY IS ON THE RIGHT HAND SIDE
Zoning DescriptionR5-4
BasementFinished,Full (Finished)
FireplaceTrue
HeatingForced air
Unit No.17
Remarks
Attention first-time home buyers or investors. A great starter home or investment opportunity in North East London, having almost equal distance to Western University and Fanshawe College. This property is close to Masonville Mall, hospitals and clinics, with easy access to public transport and all necessary amenities. This little, peaceful Townhouse complex is a true hidden gem that has beautiful landscaping. This exquisitely remodeled two-story townhouse includes three bedrooms and two bathrooms and is ready for immediate occupancy. The main floor features an open-concept layout with a dining area and a sizable living room with a bay window, wooden flooring throughout the main and first floor and carpet in the basement. The patio in the rear, which is open from the kitchen, is a great place to unwind at any time of day. The main floor is finished with a powder room and a welcoming foyer. There is a spacious master bedroom on the second floor which includes a walk-in closet with a huge window that provides a lot of sunlight. The other two bedrooms have spacious closets and are of a decent size. There is a sizable family room in the basement. The spacious laundry room offers great storage space too. The heating system is Forced Air with central air conditioning and the water heater is owned. There are two designated parking spaces for exclusive usage in this Townhouse and the complex has plenty of parking spots. Come be amazed! Also, Welcome back! (id:22211)
The listing data above is provided under copyright by the Canada Real Estate Association.
The listing data is deemed reliable but is not guaranteed accurate by Canada Real Estate Association nor RealMaster.
MLS®, REALTOR® & associated logos are trademarks of The Canadian Real Estate Association.
Location
Province:
Ontario
City:
London
Community:
East A
Room
Room
Level
Length
Width
Area
3pc Bathroom
Second
9.74
4.92
47.95
9'9'' x 4'11''
Bedroom
Second
8.07
12.01
96.91
8'1'' x 12'0''
Bedroom
Second
8.33
15.49
129.05
8'4'' x 15'6''
Primary Bedroom
Second
13.25
13.58
180.03
13'3'' x 13'7''
Utility
Bsmt
9.58
16.57
158.72
9'7'' x 16'7''
Family
Bsmt
16.83
15.26
256.77
16'10'' x 15'3''
Kitchen
Main
7.74
11.42
88.40
7'9'' x 11'5''
2pc Bathroom
Main
6.00
5.91
35.46
6'0'' x 5'11''
Dining
Main
8.60
12.40
106.60
8'7'' x 12'5''
Living
Main
13.25
20.41
270.48
13'3'' x 20'5''

