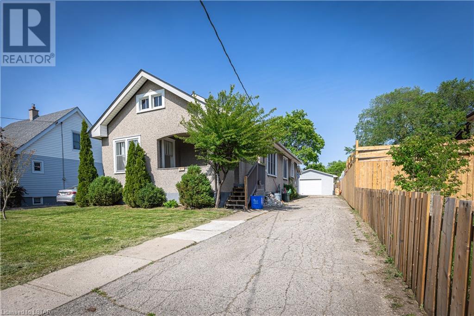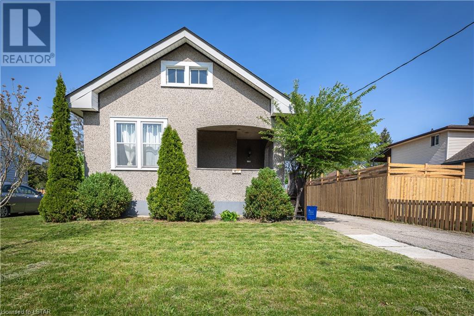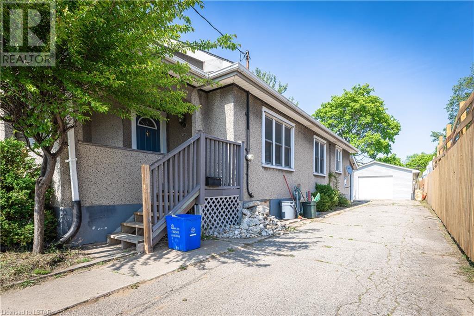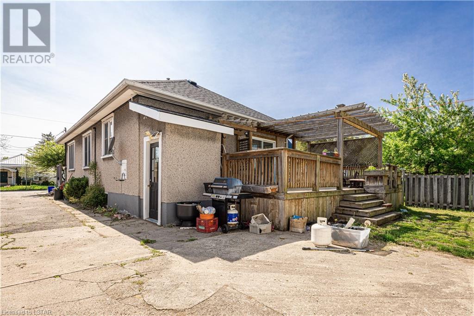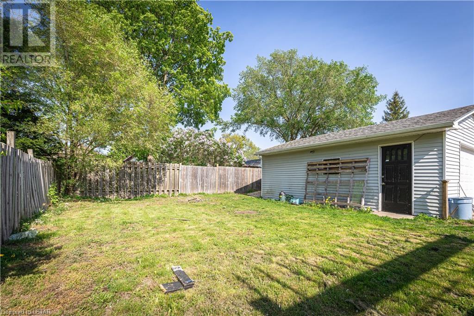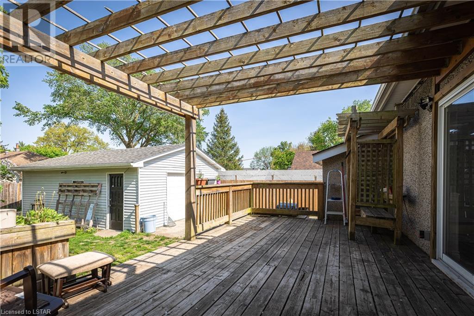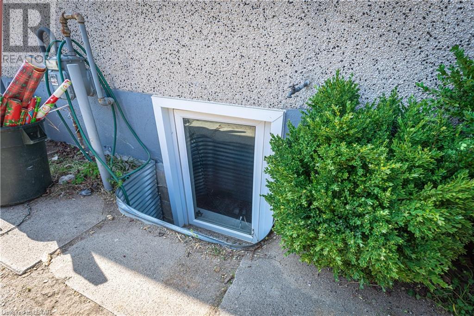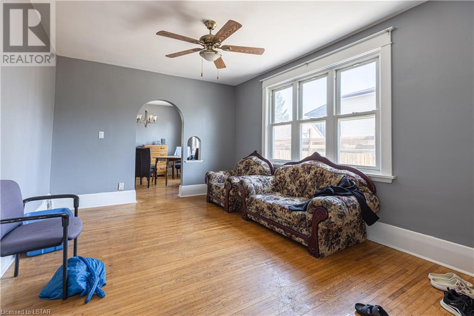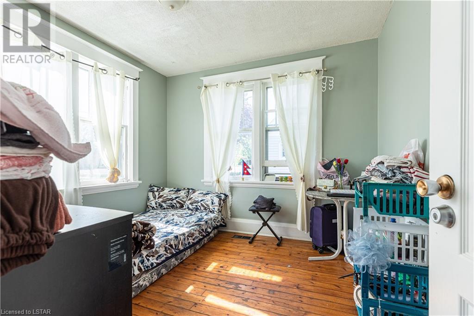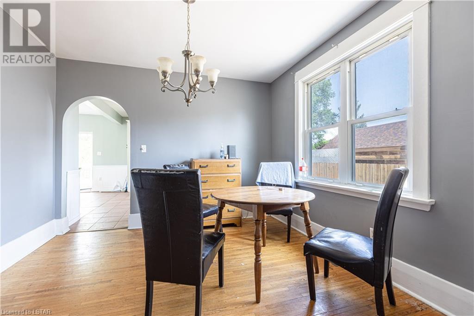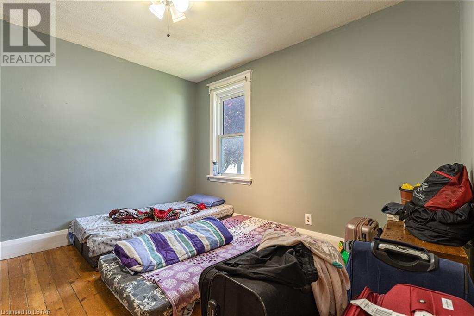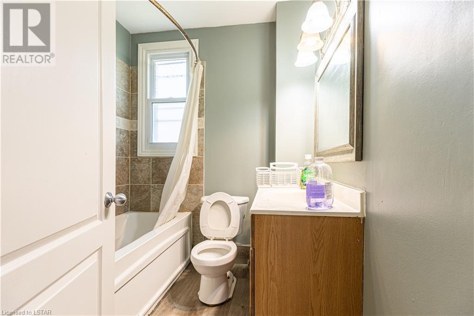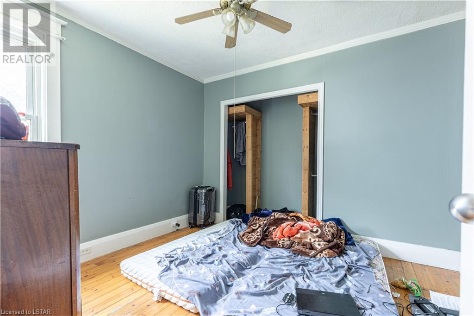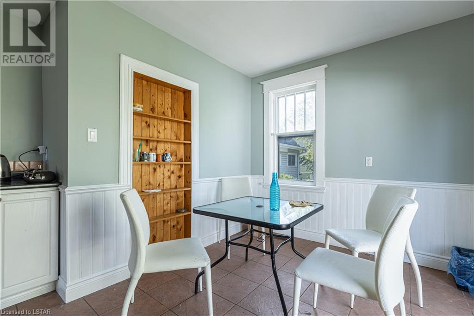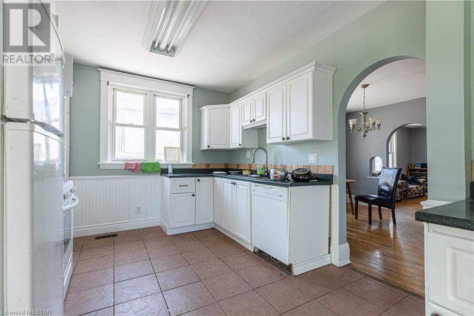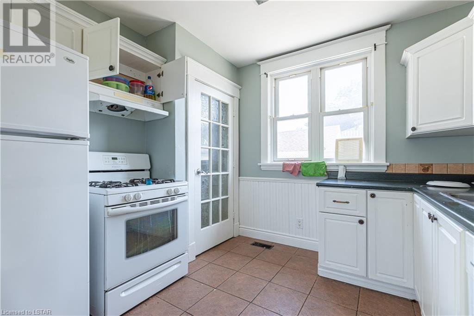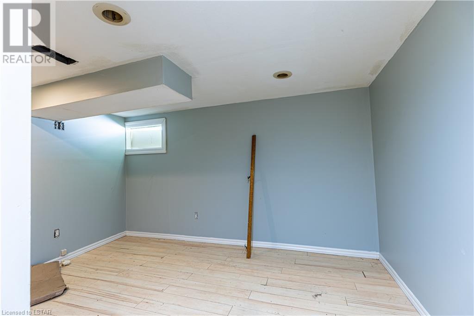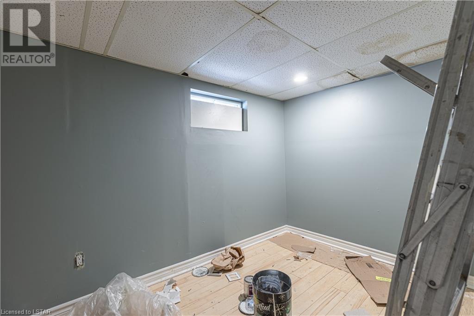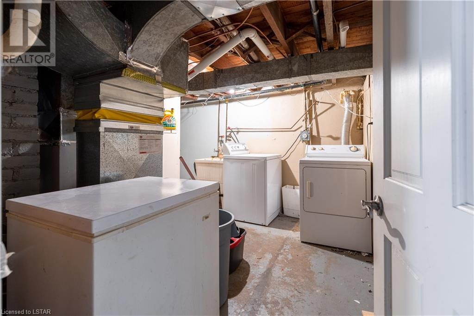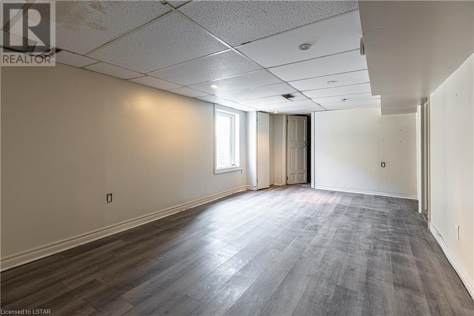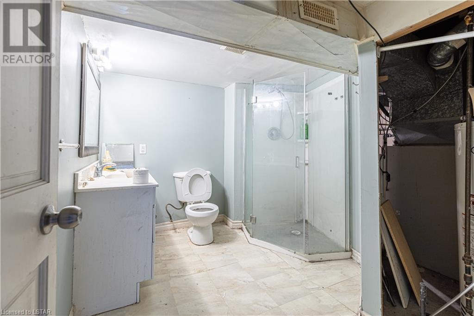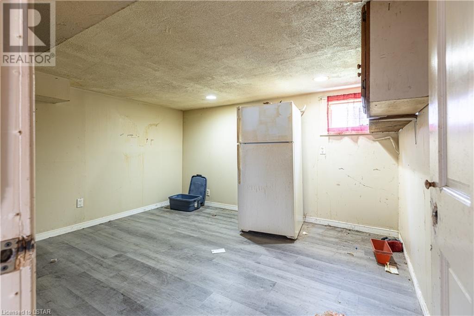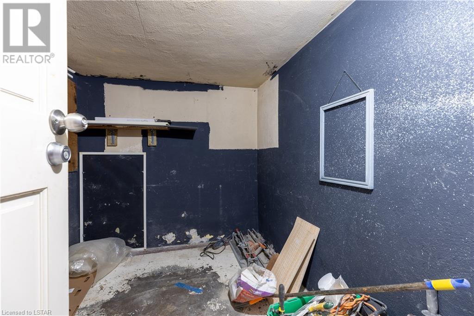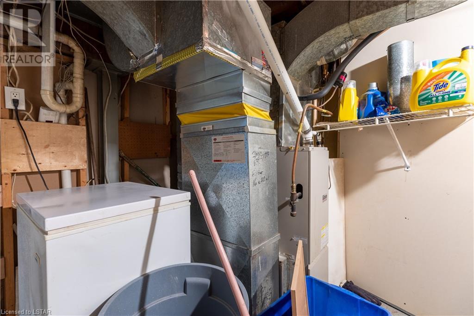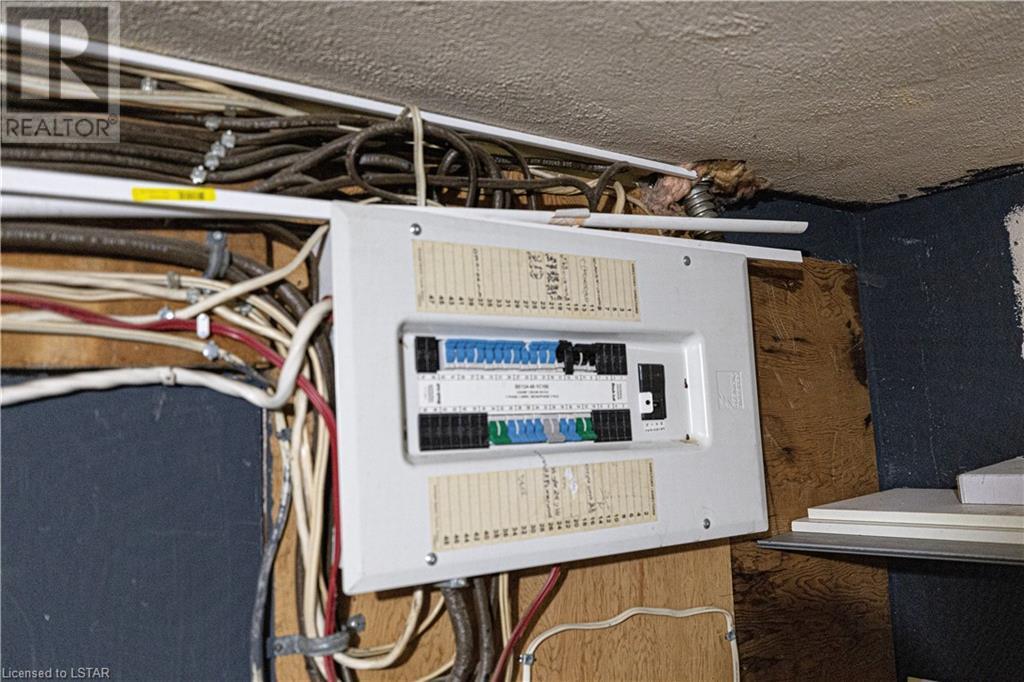- Ontario
- London
112 Brampton Rd
CAD$534,999
CAD$534,999 Asking price
112 BRAMPTON RoadLondon, Ontario, N5Y2C6
Delisted · Delisted ·
3+222| 1026 sqft
Listing information last updated on Wed Jan 31 2024 02:19:40 GMT-0500 (Eastern Standard Time)

Open Map
Log in to view more information
Go To LoginSummary
ID40470039
StatusDelisted
Ownership TypeFreehold
Brokered ByCENTURY 21 FIRST CANADIAN CORP., BROKERAGE
TypeResidential House,Detached,Bungalow
Age
Land Sizeunder 1/2 acre
Square Footage1026 sqft
RoomsBed:3+2,Bath:2
Detail
Building
Bathroom Total2
Bedrooms Total5
Bedrooms Above Ground3
Bedrooms Below Ground2
AppliancesDishwasher,Refrigerator,Stove,Washer
Architectural StyleBungalow
Basement DevelopmentFinished
Basement TypeFull (Finished)
Construction Style AttachmentDetached
Cooling TypeCentral air conditioning
Exterior FinishStucco
Fireplace PresentFalse
Foundation TypeBlock
Heating FuelNatural gas
Heating TypeForced air
Size Interior1026.0000
Stories Total1
TypeHouse
Utility WaterMunicipal water
Land
Size Total Textunder 1/2 acre
Access TypeRoad access
Acreagefalse
AmenitiesPlace of Worship,Playground,Public Transit,Schools,Ski area
SewerMunicipal sewage system
Utilities
Natural GasAvailable
Surrounding
Ammenities Near ByPlace of Worship,Playground,Public Transit,Schools,Ski area
Location DescriptionFrom Oxford east head north on Adelaide St. North,turn right at Cheapside traffic light toward east then turn right at Brampton Road,where you see a church at the very corner road.
Zoning DescriptionR1-5
BasementFinished,Full (Finished)
FireplaceFalse
HeatingForced air
Remarks
First time buyers or investors are welcome to this one floor raised bungalow, 3+2 bedrooms, 2 baths, 2 living rooms and formal dining room. Fully finished basement and a detached car garage sized 17'5 wide X 23'5 long with 9'X7' high aluminum sectional garage door. There are some updates like electrical panel, gas furnace & C/air, wooden deck sized 14' X 22'7 and a pergola off huge kitchen at rear leading to nice and quiet back yard. Near all amenities i.e. school, bust stops, super store grocery shopping, churches. 10 minute drive to down town, hospitals, Fanshawe college or The university of Western Ontario. Do not miss this large sized property and conveniently central located. Supra box at front door knob front porch. Note: Electrical wirings are mixed with the original and new ones; however it has a breaker box panel. And rental equipment is water heater tank. (id:22211)
The listing data above is provided under copyright by the Canada Real Estate Association.
The listing data is deemed reliable but is not guaranteed accurate by Canada Real Estate Association nor RealMaster.
MLS®, REALTOR® & associated logos are trademarks of The Canadian Real Estate Association.
Location
Province:
Ontario
City:
London
Community:
East C
Room
Room
Level
Length
Width
Area
3pc Bathroom
Lower
NaN
Measurements not available
Bonus
Lower
8.01
6.43
51.48
8'0'' x 6'5''
Laundry
Lower
10.01
8.01
80.11
10'0'' x 8'0''
Bedroom
Lower
10.50
12.40
130.20
10'6'' x 12'5''
Recreation
Lower
10.50
17.59
184.62
10'6'' x 17'7''
Games
Lower
6.43
10.50
67.51
6'5'' x 10'6''
Bedroom
Lower
10.50
11.42
119.87
10'6'' x 11'5''
4pc Bathroom
Main
6.92
6.82
47.24
6'11'' x 6'10''
Kitchen
Main
22.57
12.01
271.04
22'7'' x 12'0''
Bedroom
Main
10.83
9.91
107.27
10'10'' x 9'11''
Primary Bedroom
Main
10.83
11.58
125.39
10'10'' x 11'7''
Dining
Main
11.09
11.52
127.70
11'1'' x 11'6''
Living
Main
11.09
14.76
163.72
11'1'' x 14'9''
Bedroom
Main
9.91
10.33
102.40
9'11'' x 10'4''

