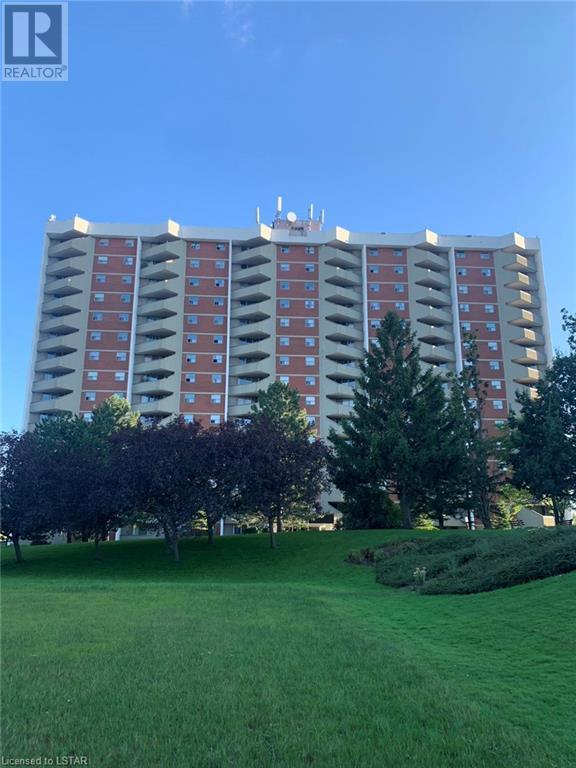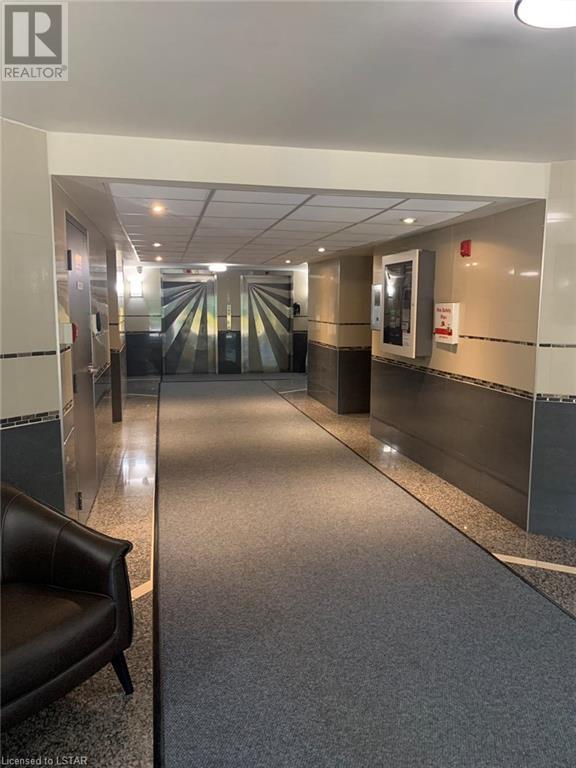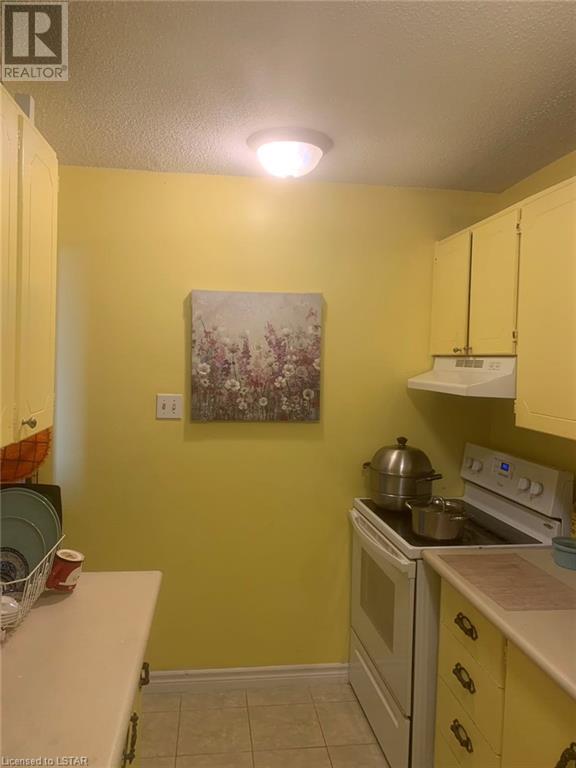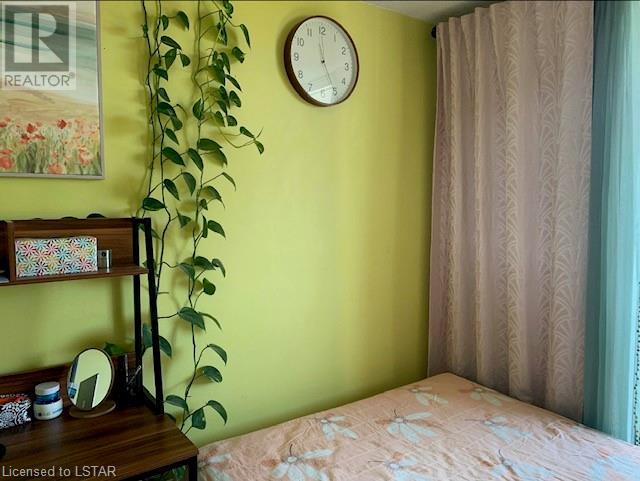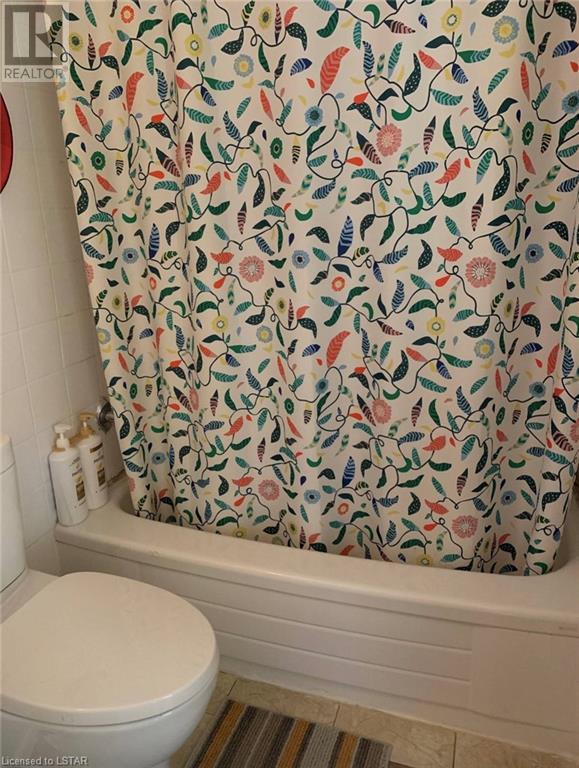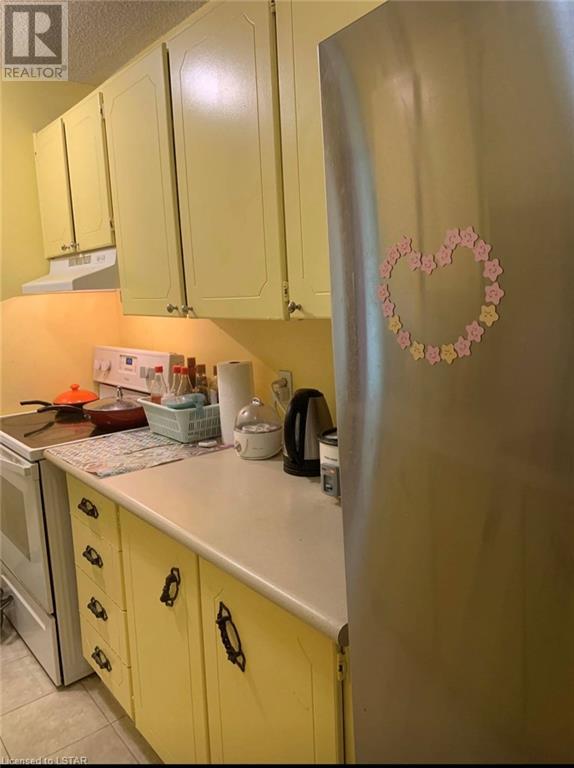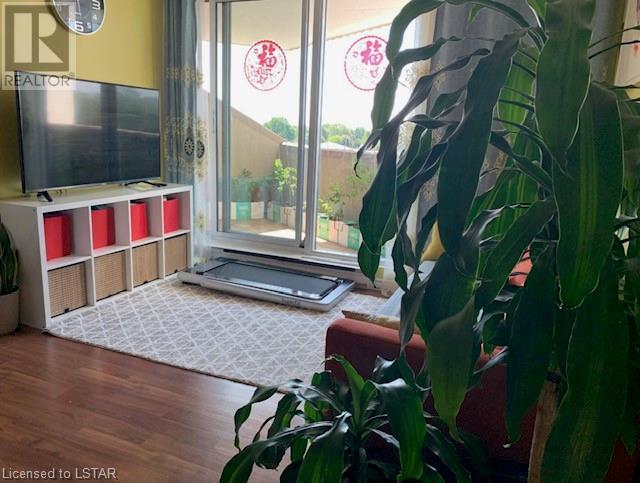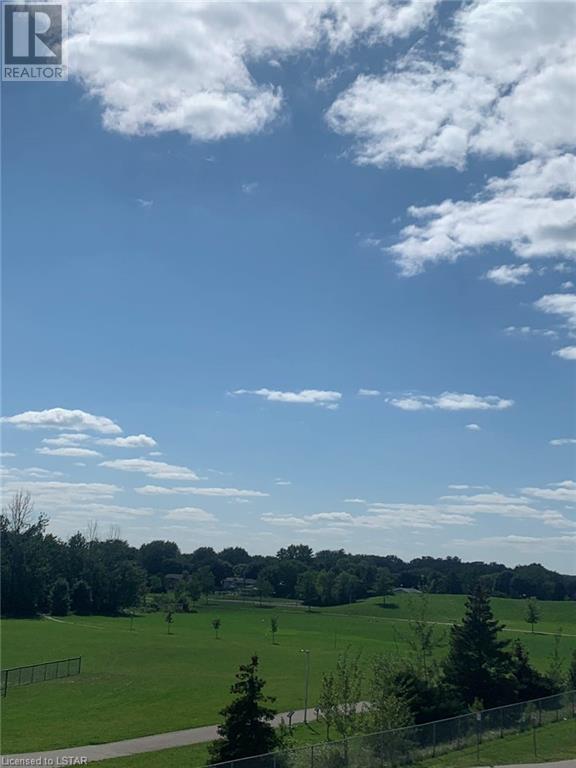- Ontario
- London
1105 Jalna Blvd
CAD$309,900
CAD$309,900 Asking price
408 1105 JALNA BoulevardLondon, Ontario, N6E2S9
Delisted
111| 777 sqft
Listing information last updated on Fri Dec 01 2023 13:07:27 GMT-0500 (Eastern Standard Time)

Open Map
Log in to view more information
Go To LoginSummary
ID40475501
StatusDelisted
Ownership TypeCondominium
Brokered ByCENTURY 21 FIRST CANADIAN CORP., BROKERAGE
TypeResidential Apartment
AgeConstructed Date: 1980
Land SizeUnknown
Square Footage777 sqft
RoomsBed:1,Bath:1
Maint Fee541 / Monthly
Maint Fee Inclusions
Detail
Building
Bathroom Total1
Bedrooms Total1
Bedrooms Above Ground1
AppliancesRefrigerator,Stove,Hood Fan
Basement TypeNone
Constructed Date1980
Construction Style AttachmentAttached
Cooling TypeWall unit
Exterior FinishBrick
Fireplace PresentFalse
Fire ProtectionSmoke Detectors
Foundation TypePoured Concrete
Heating TypeBaseboard heaters
Size Interior777.0000
Stories Total1
TypeApartment
Utility WaterMunicipal water
Land
Size Total TextUnknown
Access TypeRoad access,Highway access
Acreagefalse
AmenitiesHospital,Park,Place of Worship,Playground,Public Transit,Schools,Shopping
Landscape FeaturesLandscaped
SewerMunicipal sewage system
Utilities
CableAvailable
ElectricityAvailable
TelephoneAvailable
Surrounding
Ammenities Near ByHospital,Park,Place of Worship,Playground,Public Transit,Schools,Shopping
Community FeaturesQuiet Area,Community Centre,School Bus
Location DescriptionSOUTH ON WELLINGTON,TURN RIGHT ON BRADLEY,TURN LEFT ON JALNA
Zoning DescriptionR9-7,H3,B1
Other
Communication TypeHigh Speed Internet
FeaturesBalcony,Laundry- Coin operated
BasementNone
FireplaceFalse
HeatingBaseboard heaters
Unit No.408
Remarks
Attention to first-time buyers or investors, don't miss out this great opportunity to get into the market. This beautiful one bedroom plus a den and 1 bathroom unit is modern and open. Featuring a a North/West facing balcony, with natural light that fills into the spacious living room. Kitchen and spacious dining area, also the good size bedroom. The covered patio is great for sitting out on and enjoying summer evenings, with parks and trails nearby. Condo fees include heat, hydro, water and parking. Located in the heart of White Oaks, close to the 401 HWY, medical facilities, schools, library, community center, shopping, public transit, and much more. (id:22211)
The listing data above is provided under copyright by the Canada Real Estate Association.
The listing data is deemed reliable but is not guaranteed accurate by Canada Real Estate Association nor RealMaster.
MLS®, REALTOR® & associated logos are trademarks of The Canadian Real Estate Association.
Location
Province:
Ontario
City:
London
Community:
South X
Room
Room
Level
Length
Width
Area
4pc Bathroom
Main
NaN
Measurements not available
Dining
Main
9.74
7.74
75.45
9'9'' x 7'9''
Kitchen
Main
10.24
7.09
72.54
10'3'' x 7'1''
Bedroom
Main
12.40
11.15
138.34
12'5'' x 11'2''
Living
Main
14.07
11.25
158.39
14'1'' x 11'3''

