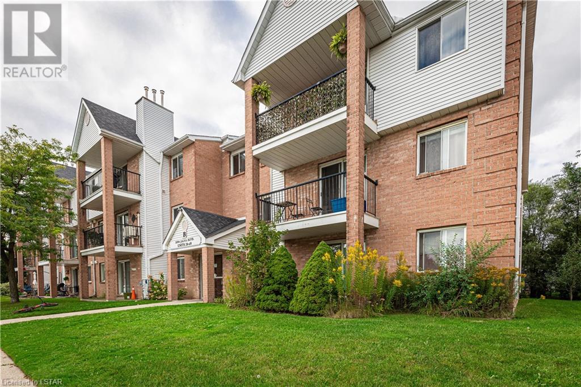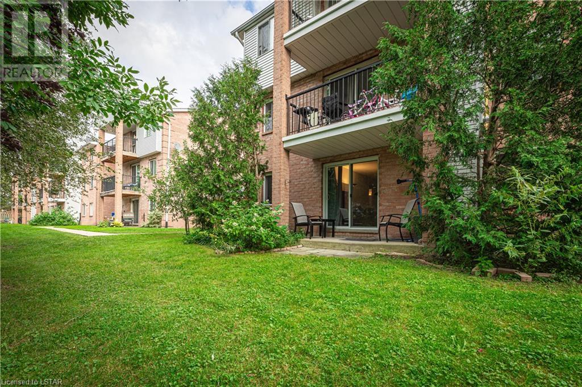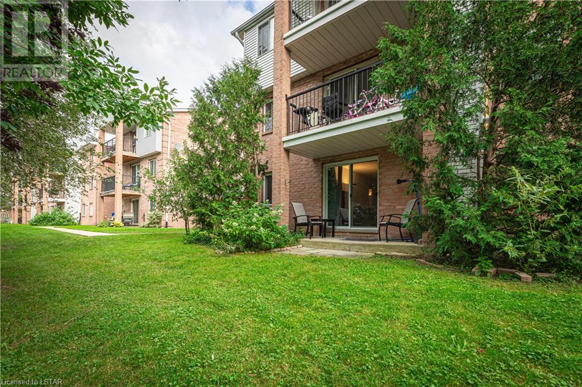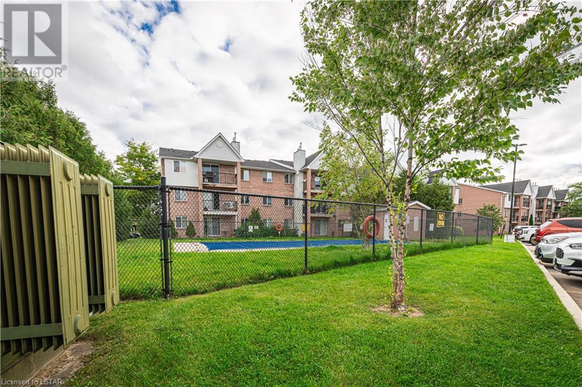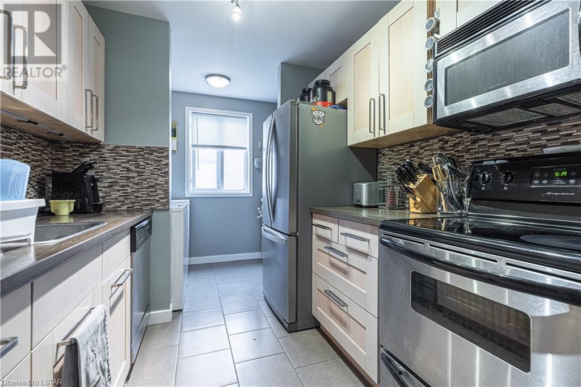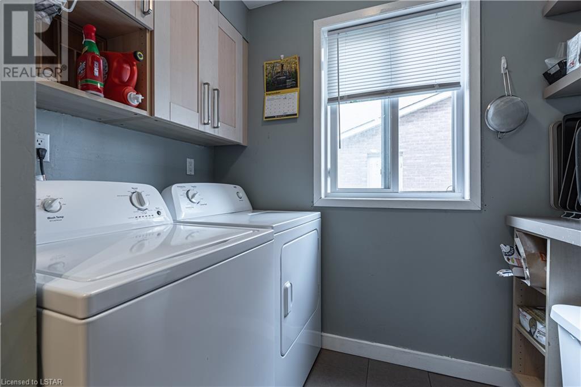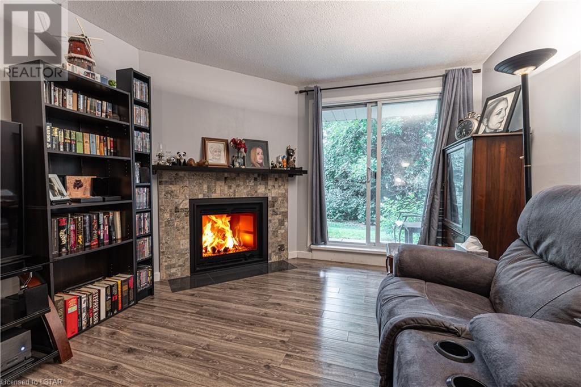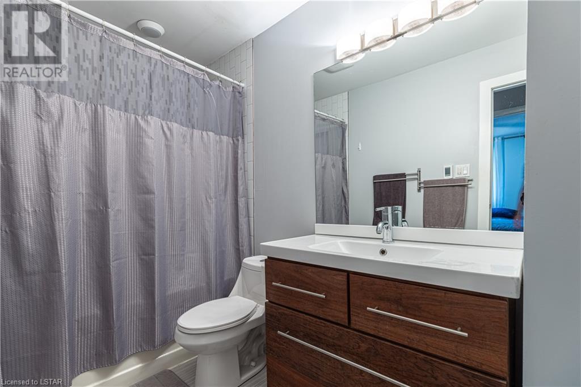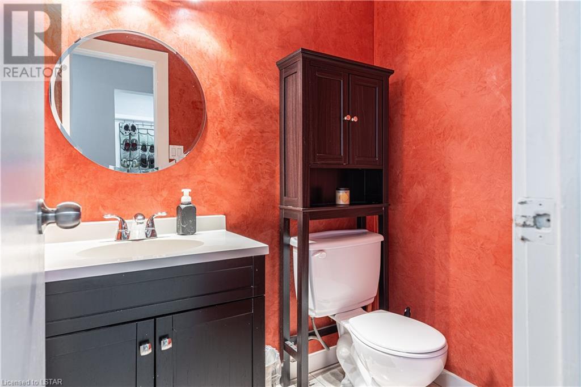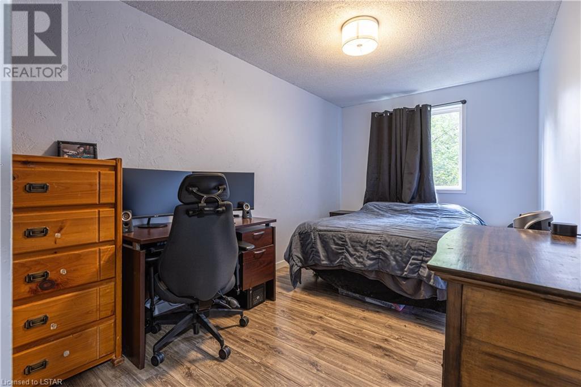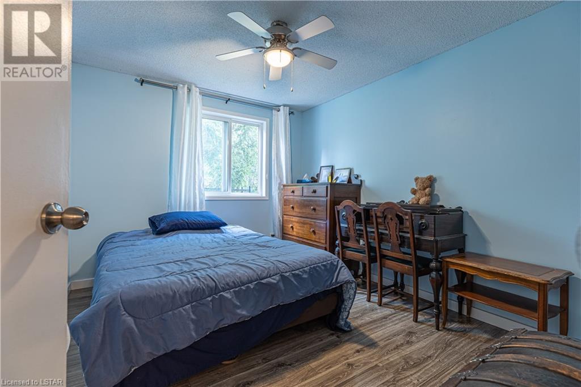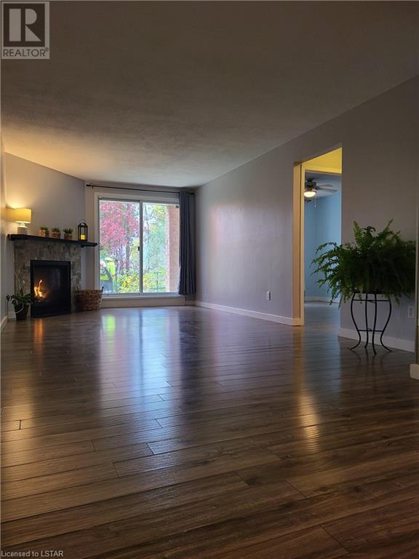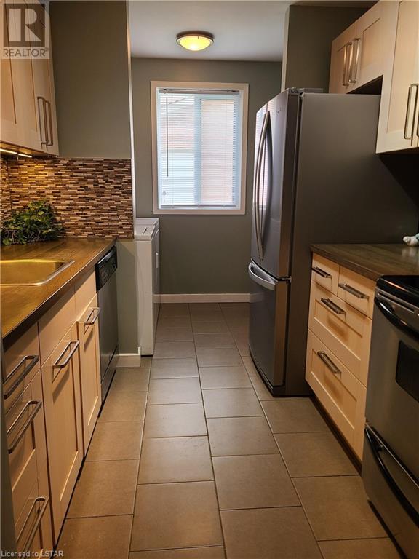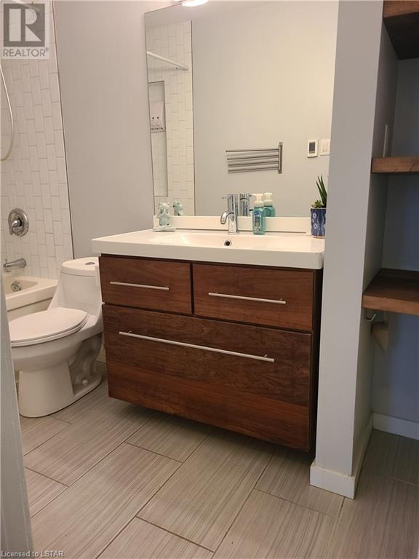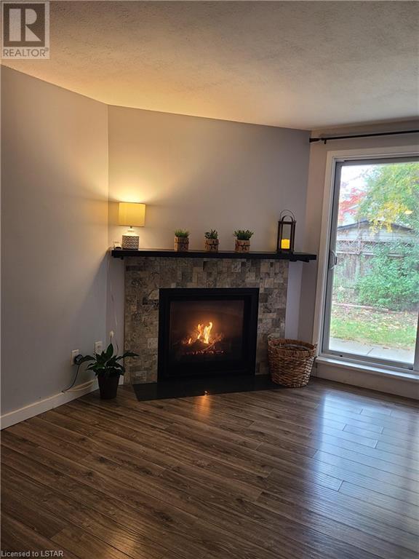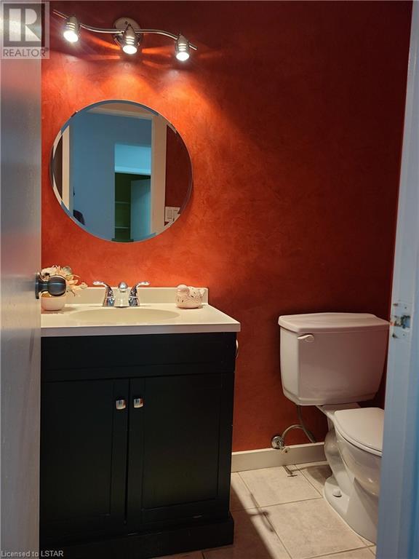- Ontario
- London
1096 Jalna Blvd
CAD$365,000
CAD$365,000 Asking price
33 1096 JALNA BoulevardLondon, Ontario, N6E3B8
Delisted
321| 1000 sqft
Listing information last updated on Sat Dec 16 2023 13:14:10 GMT-0500 (Eastern Standard Time)

Open Map
Log in to view more information
Go To LoginSummary
ID40483912
StatusDelisted
Ownership TypeCondominium
Brokered ByANCHOR REALTY, BROKERAGE
TypeResidential Apartment
AgeConstructed Date: 1988
Square Footage1000 sqft
RoomsBed:3,Bath:2
Maint Fee531.47 / Monthly
Maint Fee Inclusions
Detail
Building
Bathroom Total2
Bedrooms Total3
Bedrooms Above Ground3
AppliancesDishwasher,Dryer,Refrigerator,Stove,Washer
Basement TypeNone
Constructed Date1988
Construction Style AttachmentAttached
Cooling TypeNone
Exterior FinishBrick Veneer
Fireplace PresentTrue
Fireplace Total1
Half Bath Total1
Heating FuelElectric
Heating TypeBaseboard heaters
Size Interior1000.0000
Stories Total1
TypeApartment
Utility WaterMunicipal water
Land
Access TypeHighway access
Acreagefalse
AmenitiesPlace of Worship,Playground,Public Transit,Schools,Shopping
SewerMunicipal sewage system
Utilities
ElectricityAvailable
Natural GasAvailable
Surrounding
Ammenities Near ByPlace of Worship,Playground,Public Transit,Schools,Shopping
Community FeaturesCommunity Centre
Location DescriptionBradley to Jalna driveway off of Jalna
Zoning DescriptionR8-3
Other
FeaturesSouthern exposure,Balcony,Paved driveway
BasementNone
PoolIndoor pool
FireplaceTrue
HeatingBaseboard heaters
Unit No.33
Remarks
Fantastic spacious main floor end unit condo in White Oaks steps from mall and all other conveniences White Oaks has to offer. Condo has been extensively renovated with high quality finishes, modern kitchen with stainless steel appliances, windows, flooring, in suite laundry has washer dryer only a few months old, newer thermostatically controlled gas fireplace. The main bath is a show stopper with heated floors, custom vanity, mosaic tile, and a moisture sensing fan. Don't let this one get away and book your showing today (id:22211)
The listing data above is provided under copyright by the Canada Real Estate Association.
The listing data is deemed reliable but is not guaranteed accurate by Canada Real Estate Association nor RealMaster.
MLS®, REALTOR® & associated logos are trademarks of The Canadian Real Estate Association.
Location
Province:
Ontario
City:
London
Community:
South X
Room
Room
Level
Length
Width
Area
2pc Bathroom
Main
NaN
Measurements not available
4pc Bathroom
Main
NaN
Measurements not available
Laundry
Main
7.35
4.43
32.55
7'4'' x 4'5''
Bedroom
Main
8.17
8.01
65.40
8'2'' x 8'0''
Bedroom
Main
11.25
8.33
93.78
11'3'' x 8'4''
Bedroom
Main
11.68
9.09
106.15
11'8'' x 9'1''
Dining
Main
12.50
8.83
110.32
12'6'' x 8'10''
Living
Main
20.57
11.32
232.84
20'7'' x 11'4''

