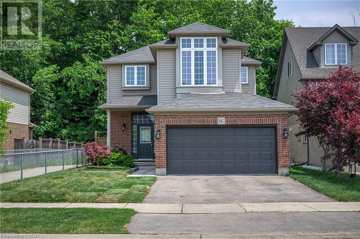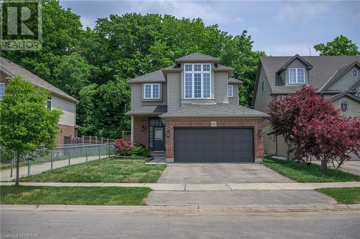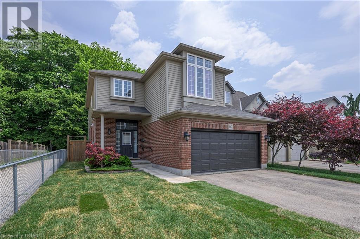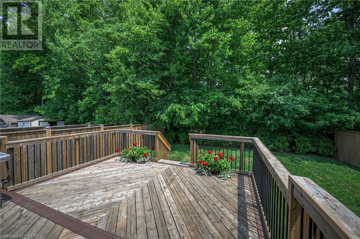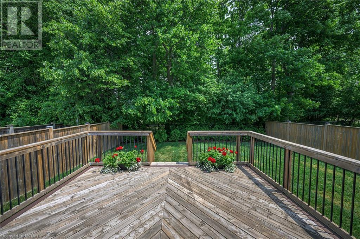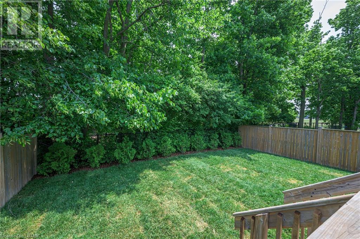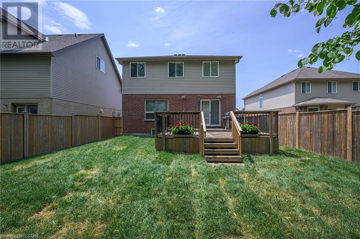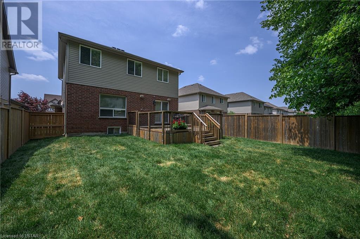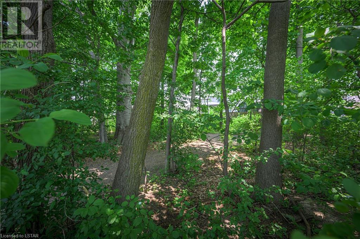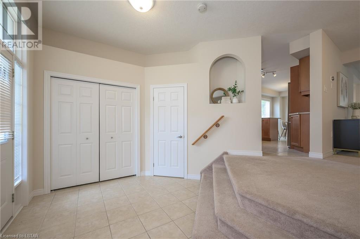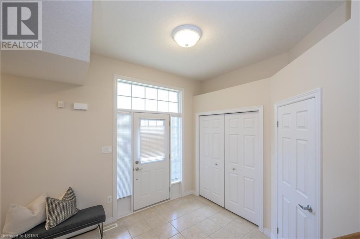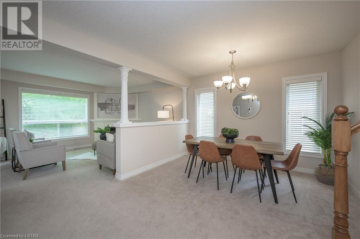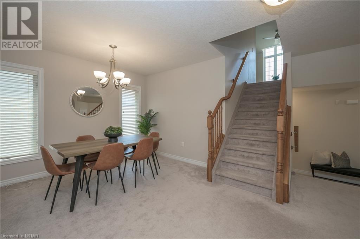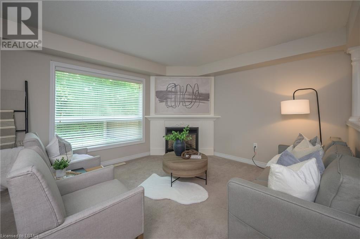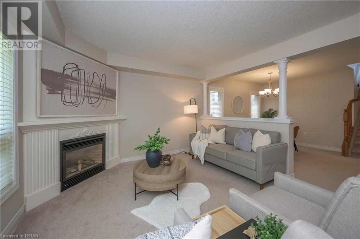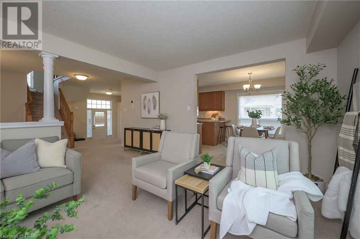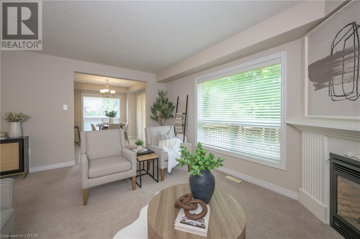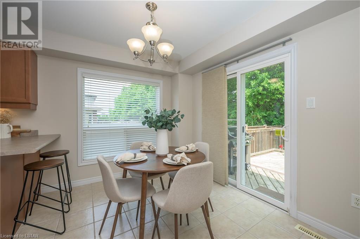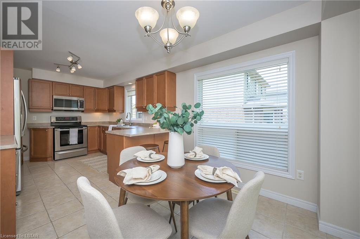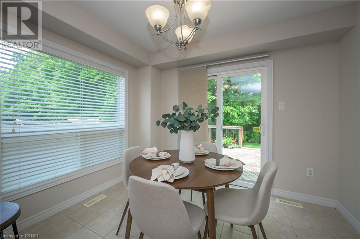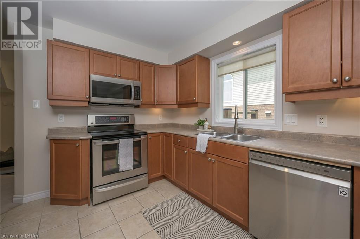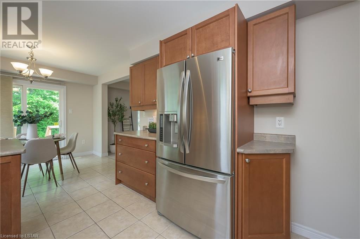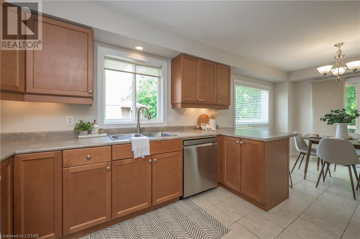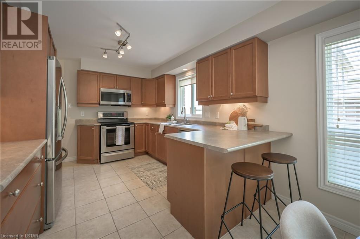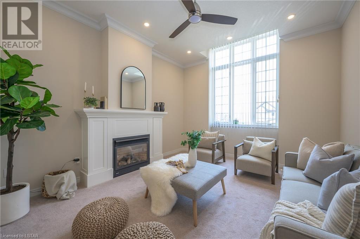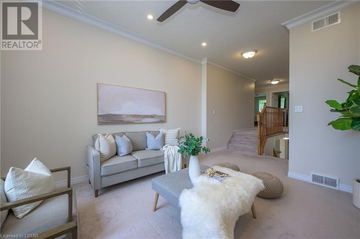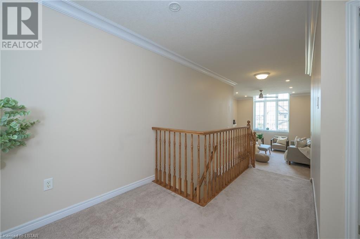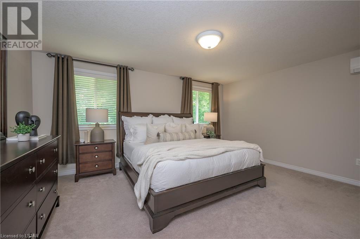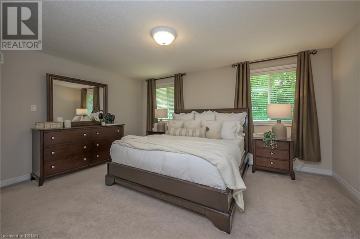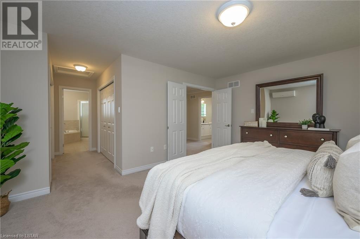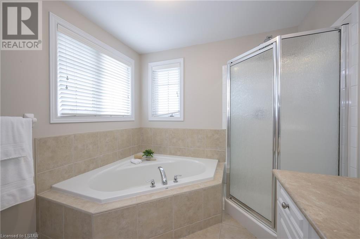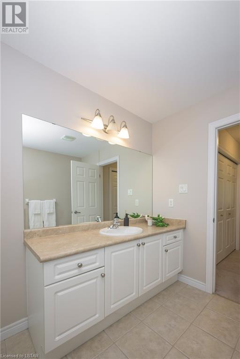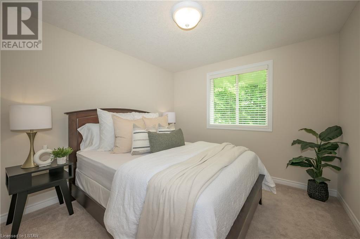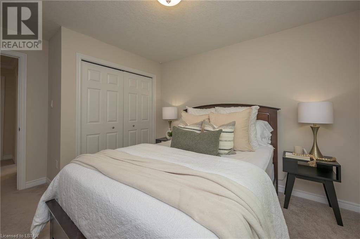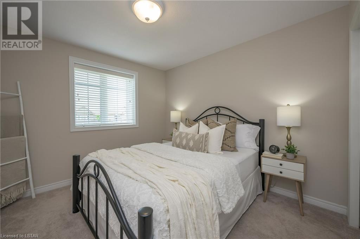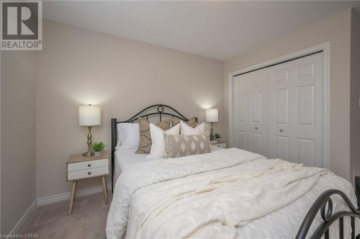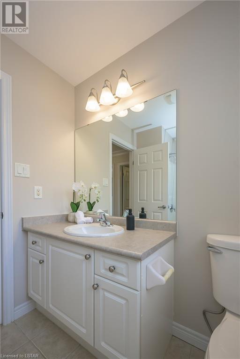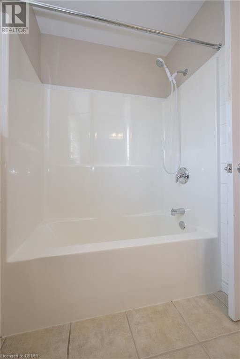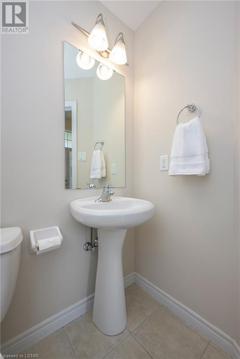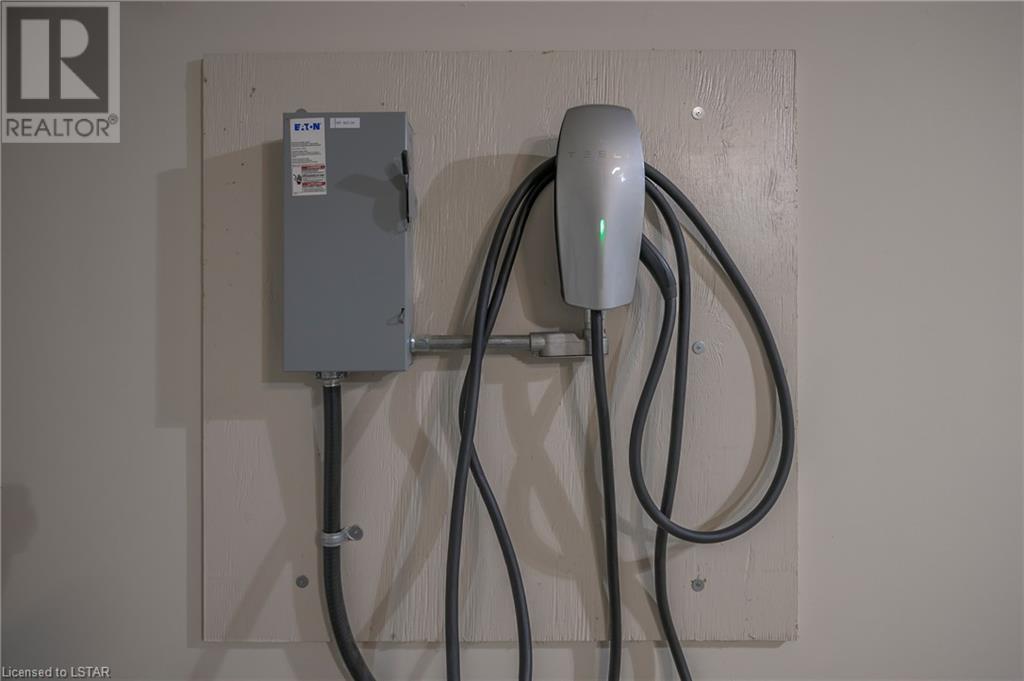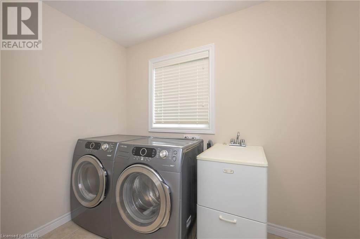- Ontario
- London
1067 Foxcreek Rd
CAD$829,900
CAD$829,900 Asking price
1067 FOXCREEK RoadLondon, Ontario, N6G0C9
Delisted · Delisted ·
33| 2116 sqft
Listing information last updated on Fri Jun 16 2023 00:26:27 GMT-0400 (Eastern Daylight Time)

Open Map
Log in to view more information
Go To LoginSummary
ID40435586
StatusDelisted
Ownership TypeFreehold
Brokered ByRE/MAX CENTRE CITY REALTY INC., BROKERAGE
TypeResidential House,Detached
AgeConstructed Date: 2009
Land Sizeunder 1/2 acre
Square Footage2116 sqft
RoomsBed:3,Bath:3
Virtual Tour
Detail
Building
Bathroom Total3
Bedrooms Total3
Bedrooms Above Ground3
AppliancesDishwasher,Dryer,Microwave,Refrigerator,Stove,Washer,Window Coverings,Garage door opener
Architectural Style2 Level
Basement DevelopmentUnfinished
Basement TypeFull (Unfinished)
Constructed Date2009
Construction Style AttachmentDetached
Cooling TypeCentral air conditioning,Wall unit
Exterior FinishBrick,Vinyl siding
Fireplace PresentTrue
Fireplace Total2
Fire ProtectionSmoke Detectors
Foundation TypePoured Concrete
Half Bath Total1
Heating FuelNatural gas
Heating TypeForced air
Size Interior2116.0000
Stories Total2
TypeHouse
Utility WaterMunicipal water
Land
Size Total Textunder 1/2 acre
Access TypeRoad access
Acreagefalse
AmenitiesHospital,Place of Worship,Playground,Public Transit,Schools,Shopping
Fence TypeFence
SewerMunicipal sewage system
Utilities
CableAvailable
ElectricityAvailable
Natural GasAvailable
TelephoneAvailable
Surrounding
Ammenities Near ByHospital,Place of Worship,Playground,Public Transit,Schools,Shopping
Community FeaturesQuiet Area,Community Centre,School Bus
Location DescriptionFanshawe park rd to medway park drive to foxwood ave to Foxcreek Rd.
Zoning DescriptionR1-4
Other
Communication TypeHigh Speed Internet
FeaturesPaved driveway,Sump Pump,Automatic Garage Door Opener
BasementUnfinished,Full (Unfinished)
FireplaceTrue
HeatingForced air
Remarks
Move in ready two storey on premium lot backing onto trees & green space in sought after Foxfield. The main floor welcomes you with a large foyer leading up a few steps to the large eat in kitchen including all appliances, living room with gas fireplace and dining room. Step out onto the deck from the sliding doors in the kitchen and enjoy the private backyard with trees and the sounds of birds. Other main floor features are a powder room and laundry room with access to the double car garage. Upstairs features a family room with vaulted ceilings, a gas fireplace and large windows to allow lots of natural light in, 3 spacious bedrooms with an ensuite bathroom and main bathroom. The basement is unfinished and ready to be finished off for more living space if needed. Updates/upgrades-fresh paint, microwave, dishwasher, insulated garage door with battery backup and built in security camera, 200 amp electrical panel with 100 amp feed leading to garage and Tesla connector & new sod in the front and backyard. Item to note -the master bedroom has it's own mini split air conditioning unit as well as the regular A/C unit for the house. All you need to do is move right in and enjoy! (id:22211)
The listing data above is provided under copyright by the Canada Real Estate Association.
The listing data is deemed reliable but is not guaranteed accurate by Canada Real Estate Association nor RealMaster.
MLS®, REALTOR® & associated logos are trademarks of The Canadian Real Estate Association.
Location
Province:
Ontario
City:
London
Community:
North S
Room
Room
Level
Length
Width
Area
4pc Bathroom
Second
NaN
Measurements not available
Family
Second
15.16
12.24
185.49
15'2'' x 12'3''
Full bathroom
Second
NaN
Measurements not available
Bedroom
Second
10.83
10.60
114.73
10'10'' x 10'7''
Bedroom
Second
10.99
10.24
112.50
11'0'' x 10'3''
Primary Bedroom
Second
16.24
12.24
198.74
16'3'' x 12'3''
2pc Bathroom
Main
NaN
Measurements not available
Kitchen
Main
12.17
10.01
121.80
12'2'' x 10'0''
Dinette
Main
10.99
8.01
87.98
11'0'' x 8'0''
Dining
Main
10.01
8.60
86.01
10'0'' x 8'7''
Living
Main
15.68
12.01
188.31
15'8'' x 12'0''

