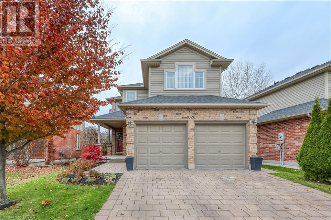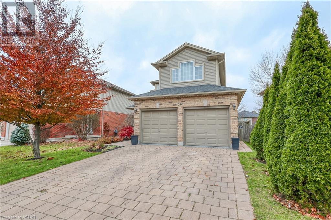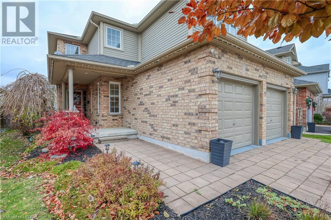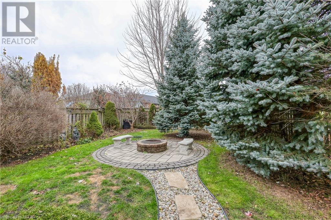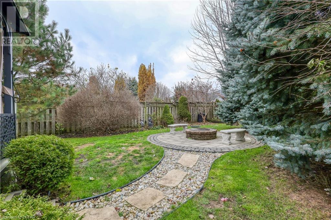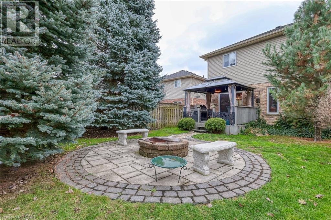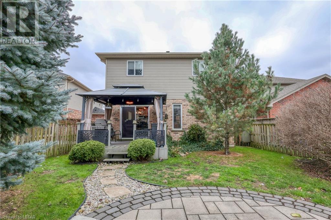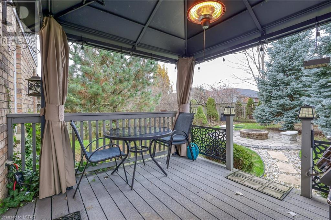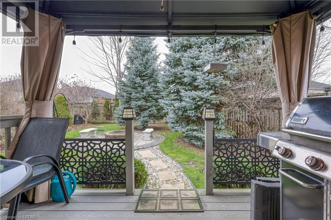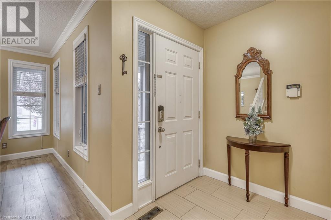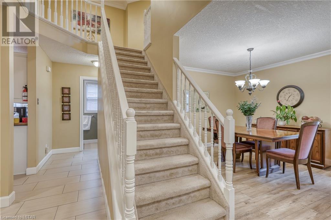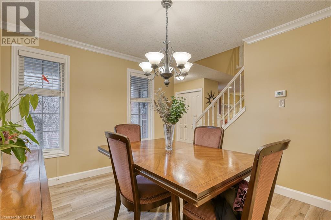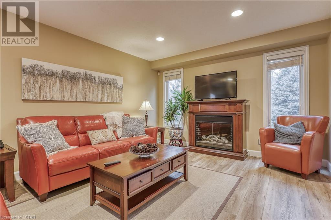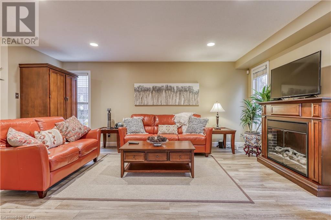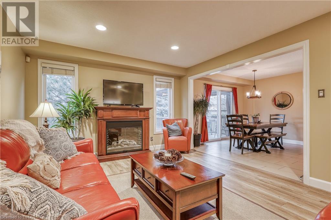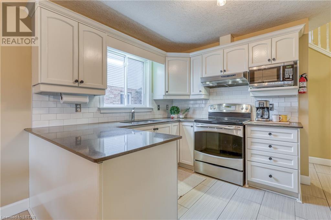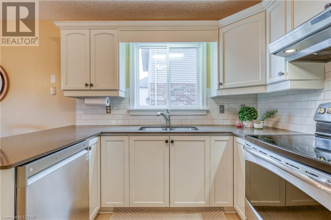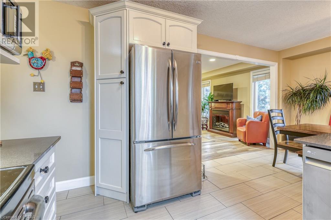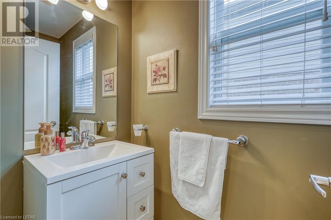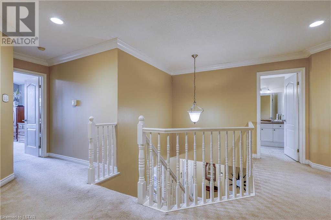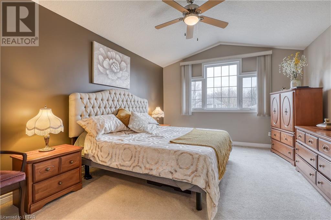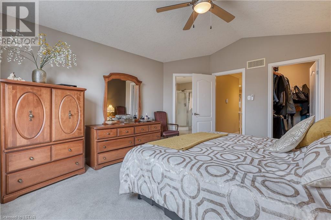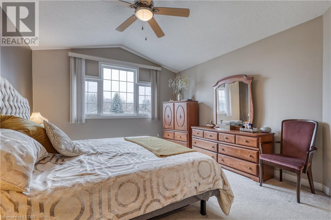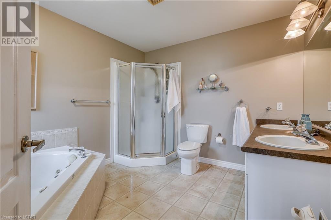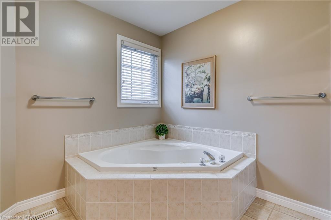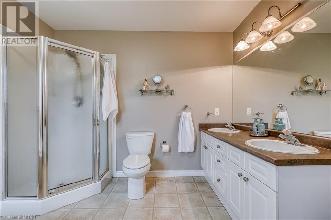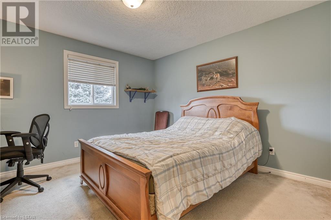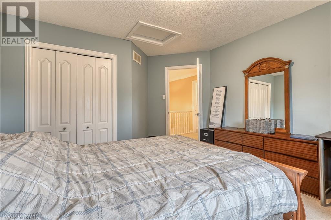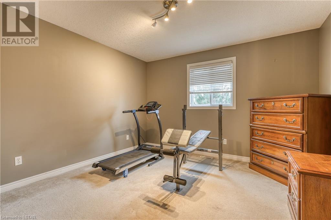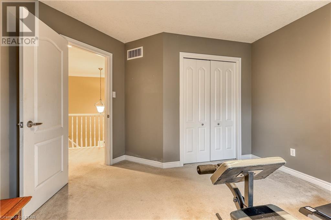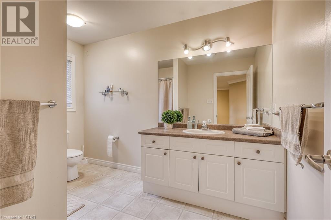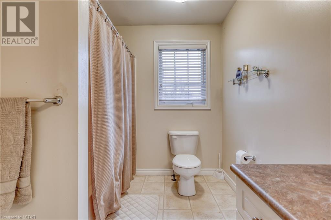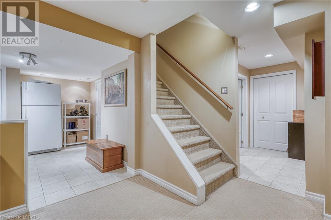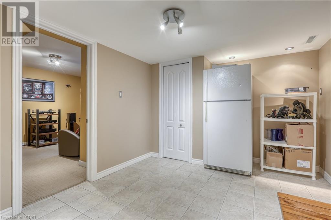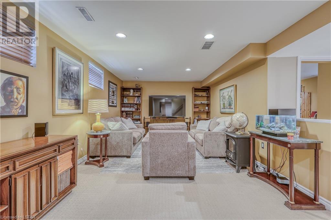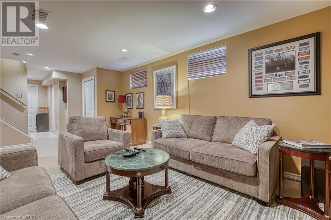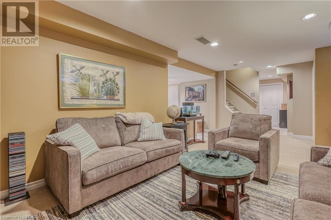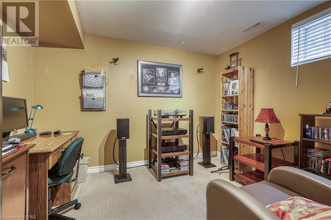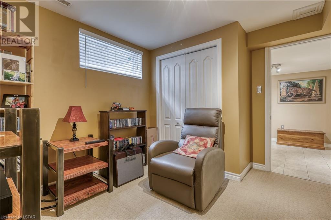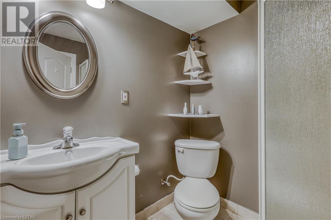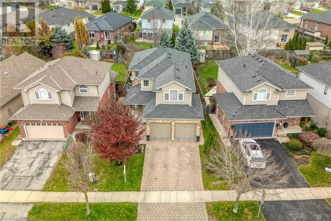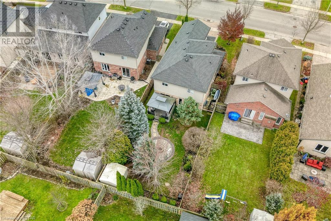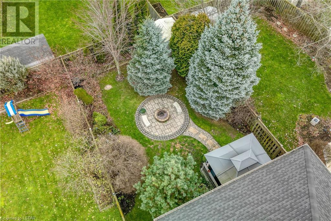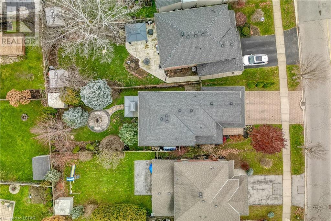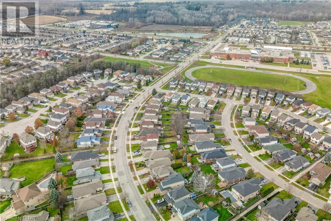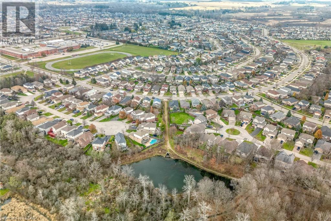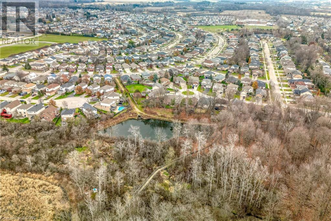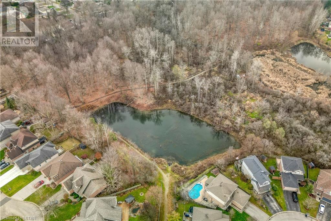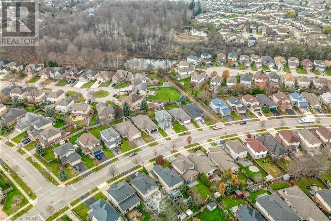- Ontario
- London
1026 South Wenige Dr
CAD$787,900
CAD$787,900 Asking price
1026 SOUTH WENIGE DriveLondon, Ontario, N5X4G4
Delisted
344| 1999 sqft
Listing information last updated on Thu Dec 28 2023 08:40:16 GMT-0500 (Eastern Standard Time)

Open Map
Log in to view more information
Go To LoginSummary
ID40517215
StatusDelisted
Ownership TypeFreehold
Brokered BySTREETCITY REALTY INC., BROKERAGE
TypeResidential House,Detached
AgeConstructed Date: 2004
Land Sizeunder 1/2 acre
Square Footage1999 sqft
RoomsBed:3,Bath:4
Virtual Tour
Detail
Building
Bathroom Total4
Bedrooms Total3
Bedrooms Above Ground3
AppliancesDishwasher,Dryer,Refrigerator,Stove,Washer,Garage door opener
Architectural Style2 Level
Basement DevelopmentFinished
Basement TypeFull (Finished)
Constructed Date2004
Construction Style AttachmentDetached
Cooling TypeCentral air conditioning
Exterior FinishBrick Veneer,Vinyl siding
Fireplace PresentFalse
Foundation TypePoured Concrete
Half Bath Total1
Heating FuelNatural gas
Heating TypeForced air
Size Interior1999.0000
Stories Total2
TypeHouse
Utility WaterMunicipal water
Land
Size Total Textunder 1/2 acre
Acreagefalse
AmenitiesGolf Nearby,Park,Place of Worship,Playground,Public Transit,Schools,Shopping
Fence TypeFence
SewerMunicipal sewage system
Utilities
CableAvailable
ElectricityAvailable
Natural GasAvailable
Surrounding
Ammenities Near ByGolf Nearby,Park,Place of Worship,Playground,Public Transit,Schools,Shopping
Community FeaturesQuiet Area,Community Centre
Location DescriptionFrom Sunningdale Road E,Turn South on South Wenige Drive
Zoning DescriptionR1-4(3)
Other
Communication TypeHigh Speed Internet
FeaturesSump Pump
BasementFinished,Full (Finished)
FireplaceFalse
HeatingForced air
Remarks
Welcome to 1026 South Wenige Drive, a beautiful 2-storey home in family-friendly Stoneycreek in North London. This home is close to everything, with grocery stores, shopping, walking trails and the local Stoney Creek Community Centre, YMCA & Library all nearby. You also have a playground and Mother Teresa Catholic Secondary School just steps away. The property features a double car garage, has been meticulously maintained, has beautiful curb appeal, and a stunningly landscaped backyard (Firepit, Composit deck, etc). The home was built in 2003 and features a spacious main floor. The current owners have also done some beautiful updates such as the kitchen which features quartz counters and stainless steel appliances. The second floor is very open, with 3 large bedrooms including a large primary bedroom with a walk-in closet, vaulted ceilings, and a huge ensuite bathroom with a shower and jetted tub. The basement is fully finished with a rec room, lots of closets and storage space, and a home office or potential 4th bedroom with a window and a closet. As an added bonus, the home also has an EV Level 2 Outlet and natural gas BBQ hookup. This one is ready to move in, so start packing and book a private tour today! (id:22211)
The listing data above is provided under copyright by the Canada Real Estate Association.
The listing data is deemed reliable but is not guaranteed accurate by Canada Real Estate Association nor RealMaster.
MLS®, REALTOR® & associated logos are trademarks of The Canadian Real Estate Association.
Location
Province:
Ontario
City:
London
Community:
North C
Room
Room
Level
Length
Width
Area
4pc Bathroom
Second
NaN
Measurements not available
Bedroom
Second
14.07
12.01
169.01
14'1'' x 12'0''
Bedroom
Second
14.17
12.17
172.52
14'2'' x 12'2''
Full bathroom
Second
NaN
Measurements not available
Primary Bedroom
Second
15.26
12.24
186.69
15'3'' x 12'3''
Utility
Bsmt
9.68
6.66
64.46
9'8'' x 6'8''
Recreation
Bsmt
20.93
11.58
242.42
20'11'' x 11'7''
Office
Bsmt
11.84
10.83
128.23
11'10'' x 10'10''
3pc Bathroom
Bsmt
NaN
Measurements not available
Living
Main
17.32
12.17
210.85
17'4'' x 12'2''
Laundry
Main
7.68
6.43
49.37
7'8'' x 6'5''
Kitchen
Main
11.09
9.09
100.78
11'1'' x 9'1''
Dining
Main
11.58
10.40
120.45
11'7'' x 10'5''
Breakfast
Main
11.09
8.83
97.87
11'1'' x 8'10''
2pc Bathroom
Main
NaN
Measurements not available

