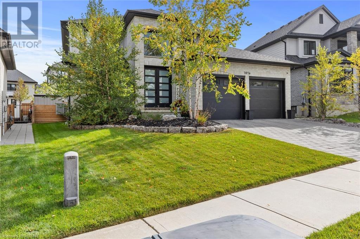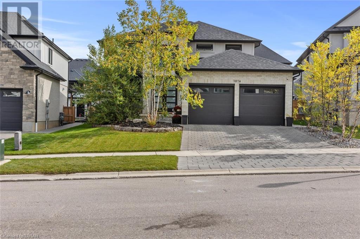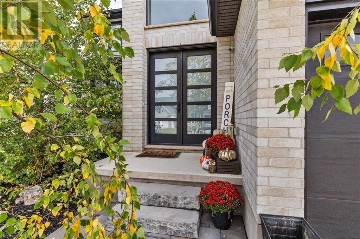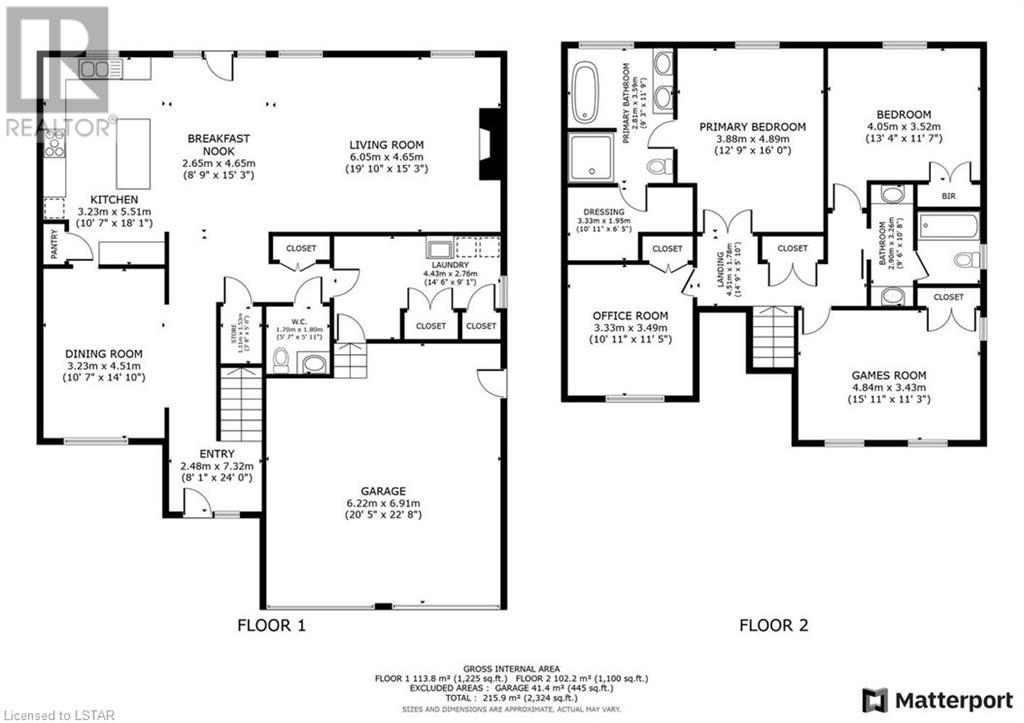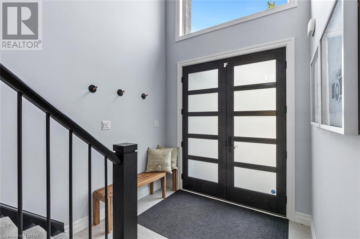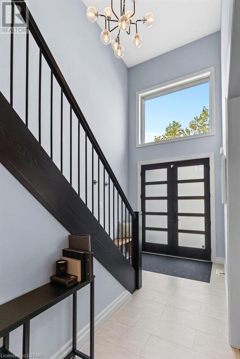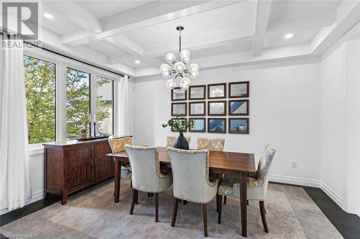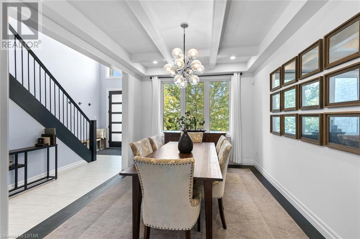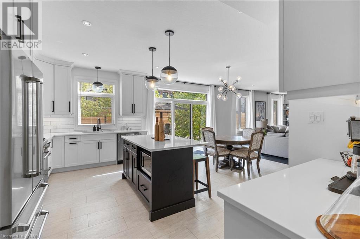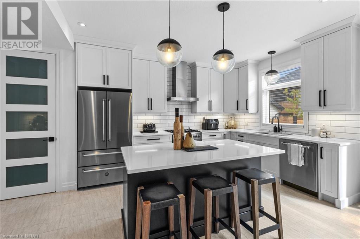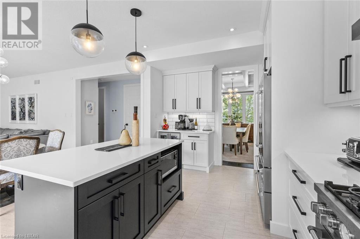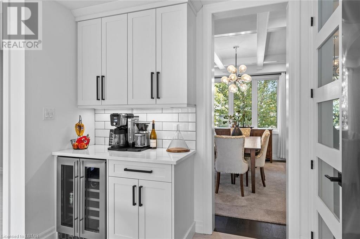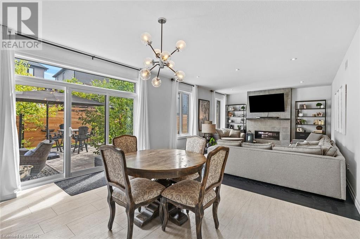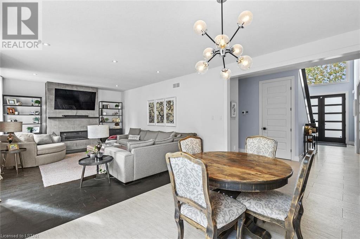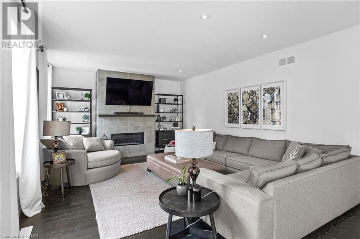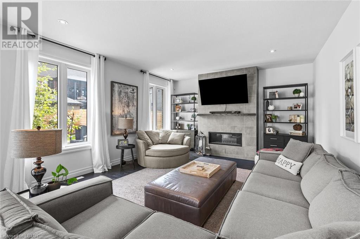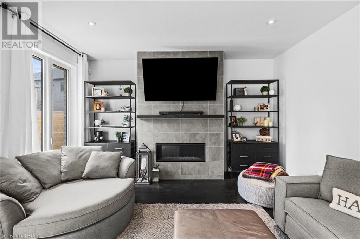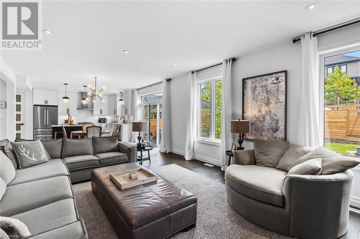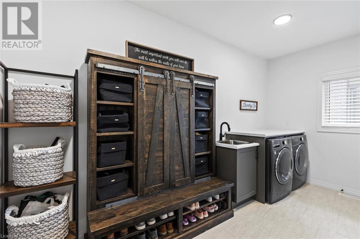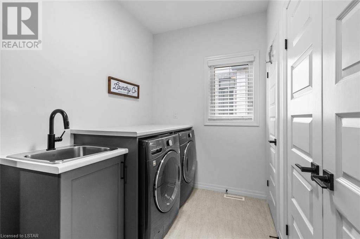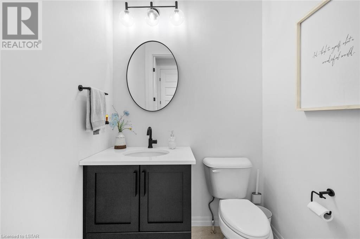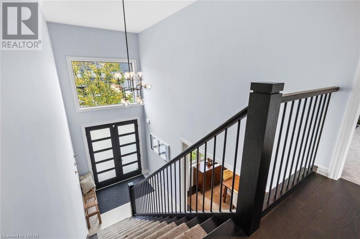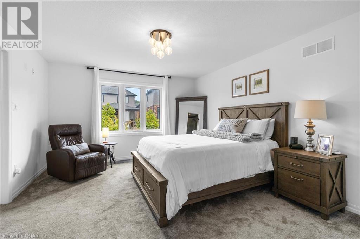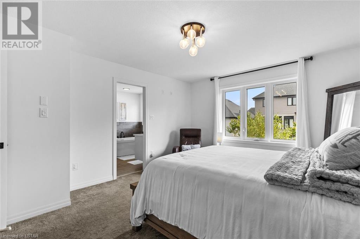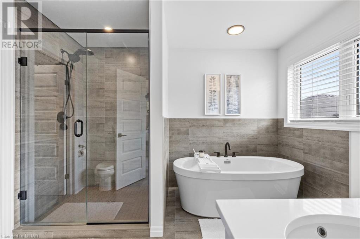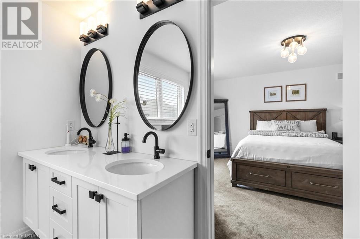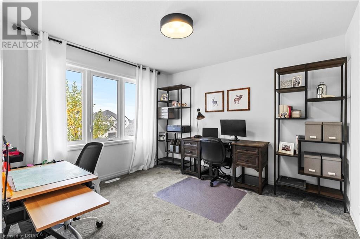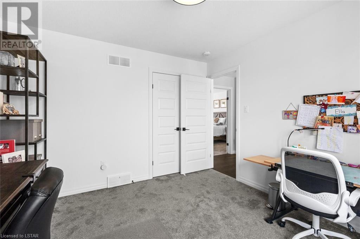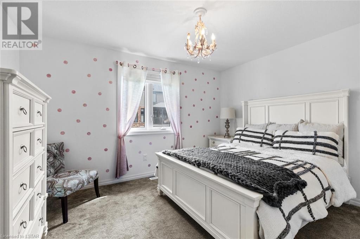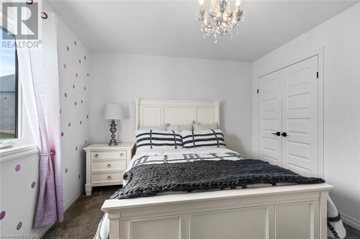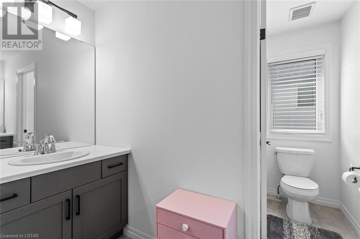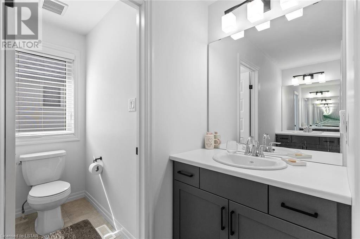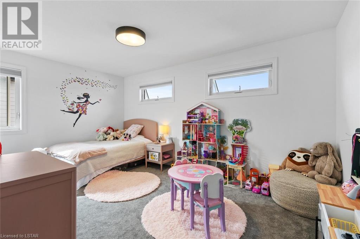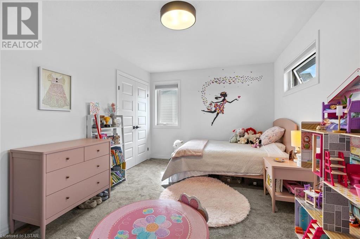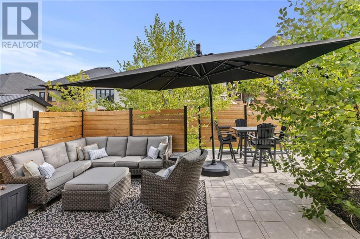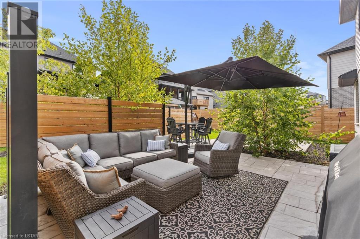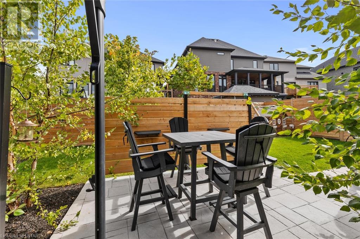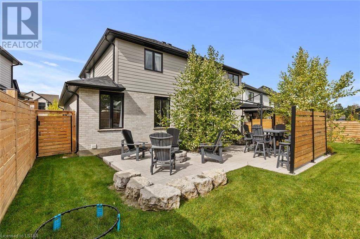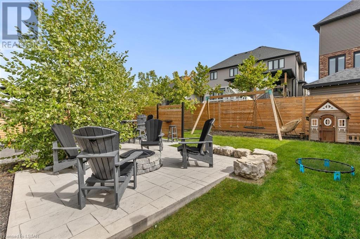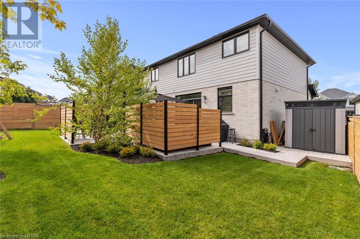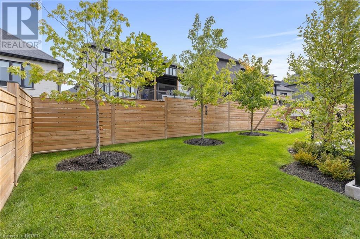- Ontario
- London
1016 Riverbend Rd
CAD$1,189,900
CAD$1,189,900 Asking price
1016 RIVERBEND RoadLondon, Ontario, N6K0J1
Delisted · Delisted ·
434| 2325 sqft
Listing information last updated on Thu Dec 07 2023 00:34:58 GMT-0500 (Eastern Standard Time)

Open Map
Log in to view more information
Go To LoginSummary
ID40490083
StatusDelisted
Ownership TypeFreehold
Brokered ByROYAL LEPAGE TRILAND PREMIER BROKERAGE
TypeResidential House,Detached
AgeConstructed Date: 2020
Land Sizeunder 1/2 acre
Square Footage2325 sqft
RoomsBed:4,Bath:3
Virtual Tour
Detail
Building
Bathroom Total3
Bedrooms Total4
Bedrooms Above Ground4
AppliancesDishwasher,Dryer,Microwave,Refrigerator,Stove,Washer,Gas stove(s),Wine Fridge,Garage door opener
Architectural Style2 Level
Basement DevelopmentUnfinished
Basement TypeFull (Unfinished)
Constructed Date2020
Construction Style AttachmentDetached
Cooling TypeCentral air conditioning
Exterior FinishBrick,Stucco
Fireplace PresentTrue
Fireplace Total1
Fireplace TypeInsert
Fire ProtectionSecurity system
Foundation TypePoured Concrete
Half Bath Total1
Heating FuelNatural gas
Heating TypeForced air
Size Interior2325.0000
Stories Total2
TypeHouse
Utility WaterMunicipal water
Land
Size Total Textunder 1/2 acre
Access TypeRoad access,Highway access
Acreagefalse
AmenitiesGolf Nearby,Park,Playground,Schools,Shopping
Fence TypeFence
Landscape FeaturesLawn sprinkler,Landscaped
SewerMunicipal sewage system
Utilities
CableAvailable
Natural GasAvailable
TelephoneAvailable
Surrounding
Ammenities Near ByGolf Nearby,Park,Playground,Schools,Shopping
Location DescriptionHEADING WEST ON OXFORD STREET FROM SANITORIUM,TURN LEFT ONTO RIVERBEND ROAD
Zoning DescriptionR1-4
Other
FeaturesSump Pump,Automatic Garage Door Opener
BasementUnfinished,Full (Unfinished)
FireplaceTrue
HeatingForced air
Remarks
Stunning, like new home in desirable Riverbend! Enter through the grand 8ft tall double glass front doors through to the bright foyer and open concept main level featuring dining room with hard wood flooring and coffered ceiling; generous kitchen with quartz countertops, walk in pantry, premium Bertazzoni stainless steel appliances, soaring cabinets up to the ceiling, and generous island with breakfast bar; open dining area with large sliding door access to the backyard; great room with hardwood flooring and gas fireplace with tiled surround; generous laundry/mudroom with built-in cabinetry and laundry sink; and convenient 2-piece powder room. The upper level boasts gleaming hardwood flooring in the hallway and views of the double height foyer leading to the main bathroom and 4 spacious bedrooms including primary suite with double door entry, walk in closet featuring custom built ins and spa-like ensuite with quartz countertops, double sinks, stand alone soaker tub and tiled shower with glass enclosure. The flow of this home is perfect for entertaining inside and out. Enjoy summer days watching the kids play on the swing set and playhouse or evening cocktails and BBQs on the stamped concrete patio with privacy fence. This home has all of the desired finishing touches including irrigation system, epoxy garage floors, exterior lighting and a professionally landscaped front and rear garden. Steps to bustling West Five with lots to offer including shopping, restaurants, community walking groups and more. Fabulous school district, trails, park and playground all nearby. This is a true gem that anyone would love to call home! (id:22211)
The listing data above is provided under copyright by the Canada Real Estate Association.
The listing data is deemed reliable but is not guaranteed accurate by Canada Real Estate Association nor RealMaster.
MLS®, REALTOR® & associated logos are trademarks of The Canadian Real Estate Association.
Location
Province:
Ontario
City:
London
Community:
South B
Room
Room
Level
Length
Width
Area
5pc Bathroom
Second
NaN
Measurements not available
Bedroom
Second
15.91
11.25
179.06
15'11'' x 11'3''
Bedroom
Second
10.93
11.42
124.74
10'11'' x 11'5''
Bedroom
Second
13.32
11.58
154.27
13'4'' x 11'7''
Full bathroom
Second
9.25
11.75
108.67
9'3'' x 11'9''
Primary Bedroom
Second
12.76
16.01
204.33
12'9'' x 16'0''
Dinette
Main
8.76
15.26
133.64
8'9'' x 15'3''
Mud
Main
14.50
9.09
131.79
14'6'' x 9'1''
2pc Bathroom
Main
NaN
Measurements not available
Great
Main
19.85
15.26
302.82
19'10'' x 15'3''
Kitchen
Main
10.60
18.08
191.57
10'7'' x 18'1''
Dining
Main
10.60
14.83
157.15
10'7'' x 14'10''
Foyer
Main
8.07
24.02
193.83
8'1'' x 24'0''

