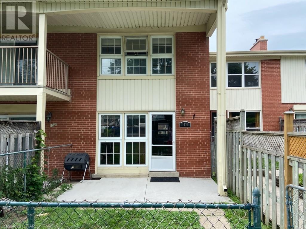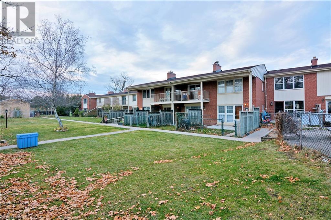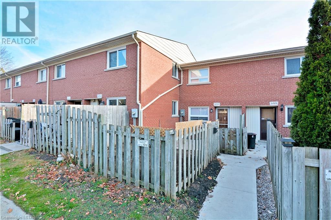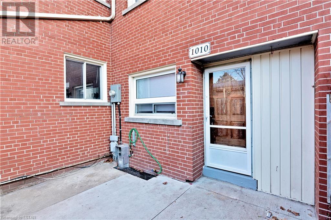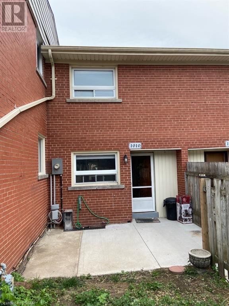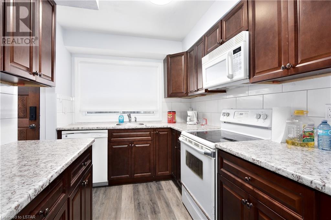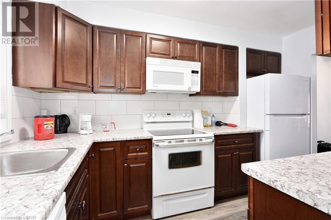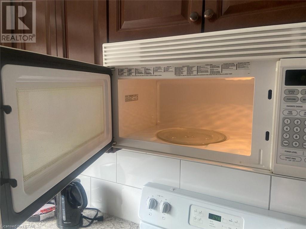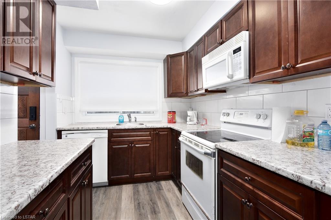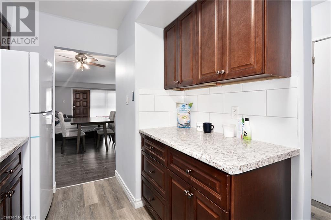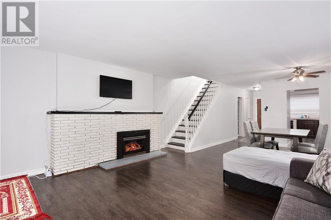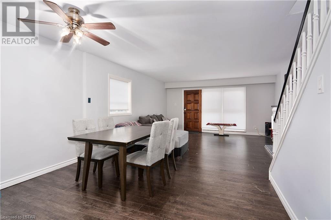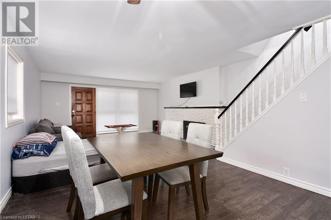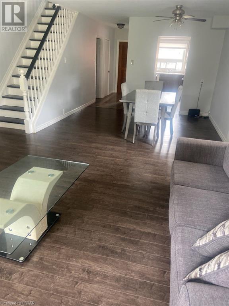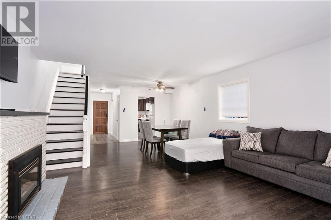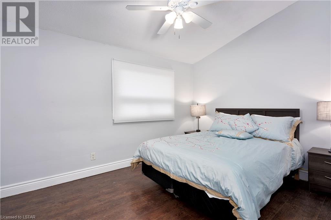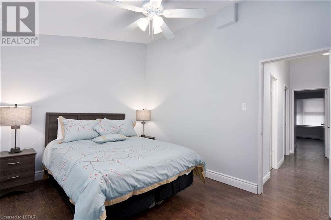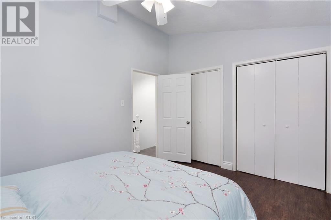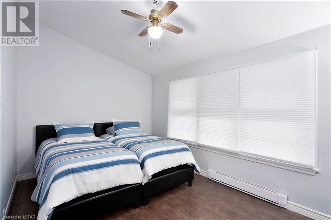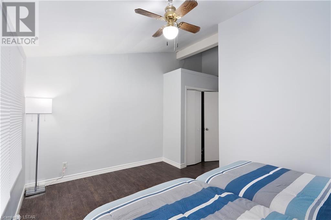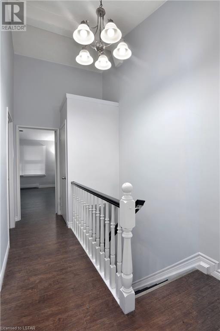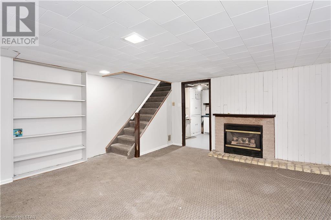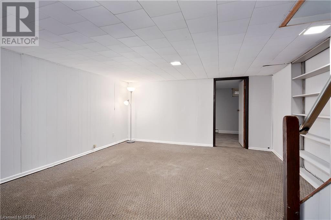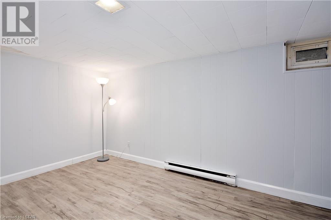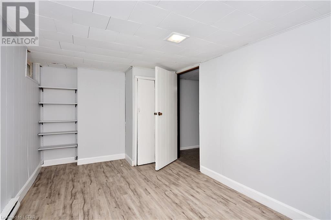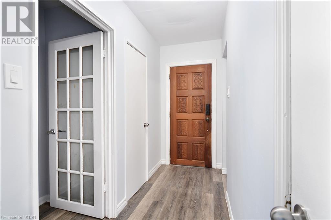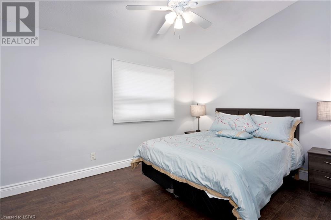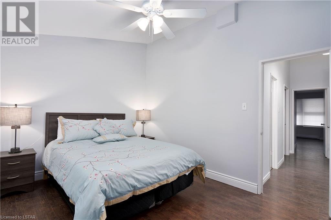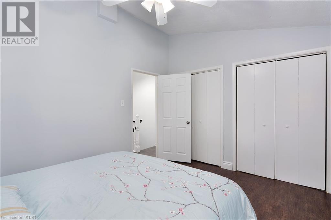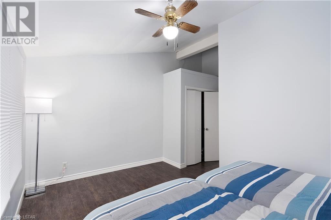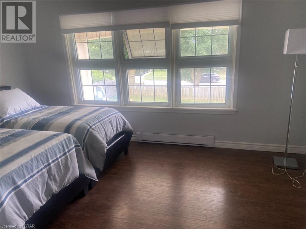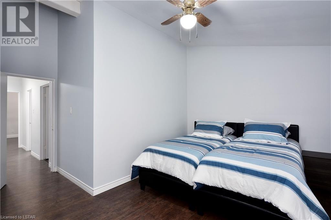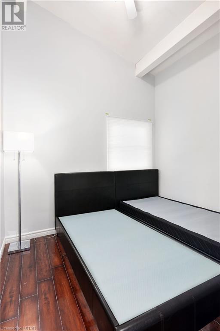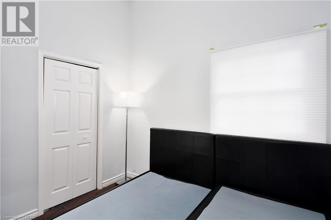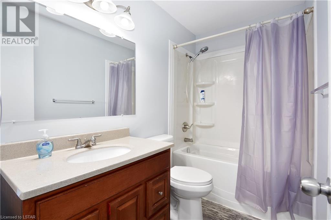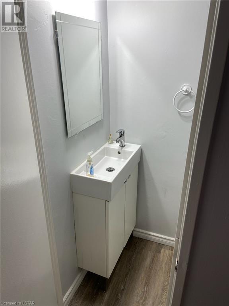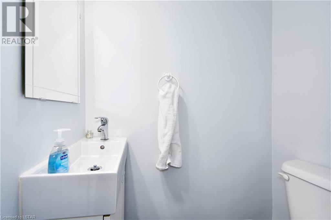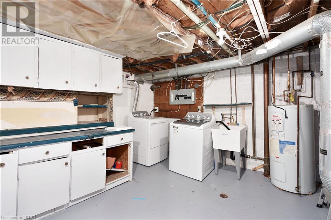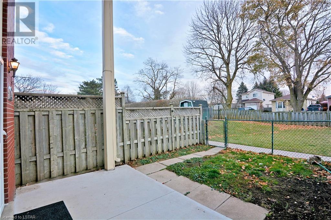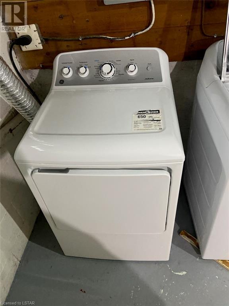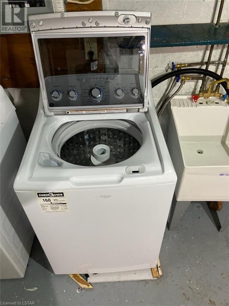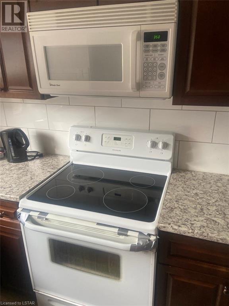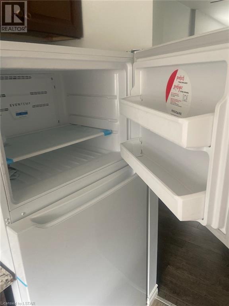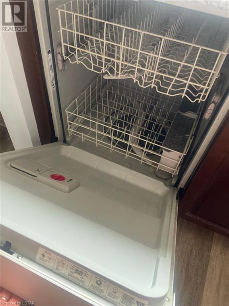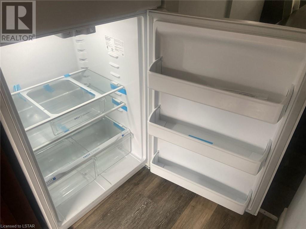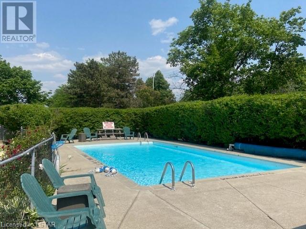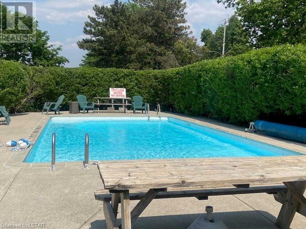- Ontario
- London
1010 Kipps Lane
CAD$392,500
CAD$392,500 Asking price
11 1010 KIPPS LaneLondon, Ontario, N5Y4S5
Delisted
321| 1600 sqft
Listing information last updated on Sun Jan 07 2024 12:58:53 GMT-0500 (Eastern Standard Time)

Open Map
Log in to view more information
Go To LoginSummary
ID40478790
StatusDelisted
Ownership TypeCondominium
Brokered ByPOINT59 REALTY, BROKERAGE
TypeResidential Townhouse,Attached
AgeConstructed Date: 1965
Square Footage1600 sqft
RoomsBed:3,Bath:2
Maint Fee460 / Monthly
Maint Fee Inclusions
Virtual Tour
Detail
Building
Bathroom Total2
Bedrooms Total3
Bedrooms Above Ground3
AppliancesDishwasher,Microwave,Stove
Architectural Style2 Level
Basement DevelopmentFinished
Basement TypeFull (Finished)
Constructed Date1965
Construction Style AttachmentAttached
Cooling TypeNone
Exterior FinishBrick
Fireplace FuelElectric
Fireplace PresentTrue
Fireplace Total2
Fireplace TypeOther - See remarks
Fire ProtectionSmoke Detectors
FixtureCeiling fans
Half Bath Total1
Heating TypeBaseboard heaters
Size Interior1600.0000
Stories Total2
TypeRow / Townhouse
Utility WaterMunicipal water
Land
Access TypeRoad access
Acreagefalse
AmenitiesPlace of Worship,Playground,Public Transit,Schools,Shopping
Fence TypeFence
SewerMunicipal sewage system
Utilities
CableAvailable
ElectricityAvailable
Natural GasAvailable
TelephoneAvailable
Surrounding
Ammenities Near ByPlace of Worship,Playground,Public Transit,Schools,Shopping
Community FeaturesQuiet Area,Community Centre,School Bus
Location DescriptionArbour Glen Crescent / Kipps Lane
Zoning DescriptionR5-4
Other
Communication TypeInternet Access
FeaturesRavine,Paved driveway
BasementFinished,Full (Finished)
PoolInground pool
FireplaceTrue
HeatingBaseboard heaters
Unit No.11
Remarks
Welcome to a home where style meets convenience and comfort. A newly renovated and exquisitely furnished townhouse haven. Boasting 3 spacious 2nd level bedrooms (plus lower level bonus room), 2 elegant bathrooms, 2 floors of living space, and outdoor patio & pool. This home offers the perfect balance between privacy and togetherness while the fully finished basement provides opportunities to envision a home theater, a playroom, or a personal gym. Bedrooms feature grandeur vaulted ceilings, which elevate the ambiance of every room. The ceiling fan lights create a soothing breeze on warm summer days. The living area is meticulously designed with a plush couch and a tasteful table, providing a cozy and inviting atmosphere for relaxation and gatherings while the carefully placed flat-screen TV ensures endless entertainment. The hardwood floors throughout the home add a touch of sophistication and are easy to maintain, reflecting the home's commitment to quality. Unwind and create cherished memories in the cozy warmth of not just one, but two gas fireplaces to snuggle up & enjoy a romantic evenings. These charming features add both beauty and practicality to your home. Effortlessly control the ambiance with the Google Touch Screen Thermostat, offering modern convenience at your fingertips. Adjust the temperature to your liking, set schedules, and enjoy the ease of a smart home experience. The kitchen features new appliances (negotiable) that combine functionality and style. Prepare meals while surrounded by sunshine and easy access to adjacent dining area for intimate family meals or hosting memorable dinner parties. This townhouse offers a convenient lifestyle with easy access to amenities, shopping centers, and transportation routes. Enjoy the best of both worlds - a tranquil residential setting with urban conveniences at your doorstep. (id:22211)
The listing data above is provided under copyright by the Canada Real Estate Association.
The listing data is deemed reliable but is not guaranteed accurate by Canada Real Estate Association nor RealMaster.
MLS®, REALTOR® & associated logos are trademarks of The Canadian Real Estate Association.
Location
Province:
Ontario
City:
London
Community:
East A
Room
Room
Level
Length
Width
Area
4pc Bathroom
Second
NaN
Measurements not available
Bedroom
Second
8.33
8.33
69.44
8'4'' x 8'4''
Bedroom
Second
12.76
8.60
109.70
12'9'' x 8'7''
Primary Bedroom
Second
14.67
9.58
140.49
14'8'' x 9'7''
Laundry
Lower
14.99
12.01
180.04
15'0'' x 12'0''
Bonus
Lower
14.40
8.60
123.80
14'5'' x 8'7''
Recreation
Lower
14.99
14.99
224.80
15'0'' x 15'0''
2pc Bathroom
Main
NaN
Measurements not available
Living
Main
16.34
14.99
244.97
16'4'' x 15'0''
Dining
Main
11.84
8.76
103.75
11'10'' x 8'9''
Kitchen
Main
12.01
7.51
90.22
12'0'' x 7'6''

