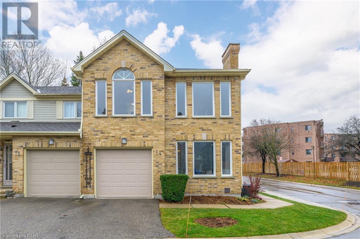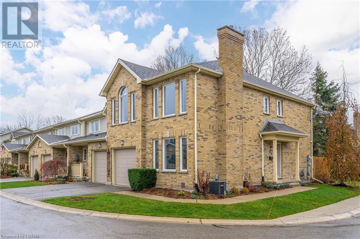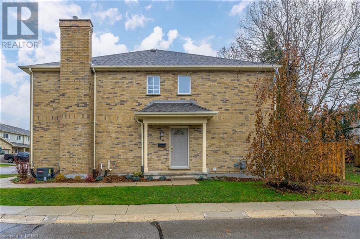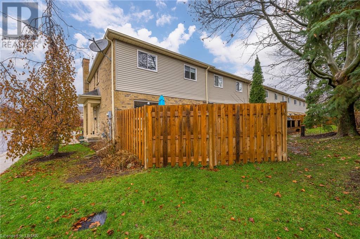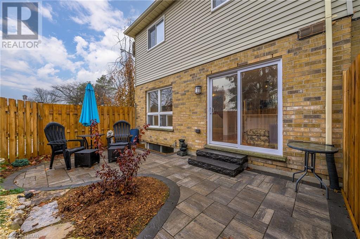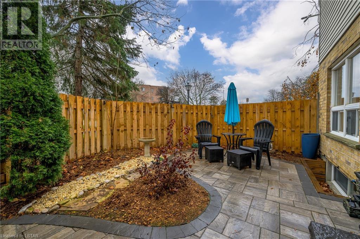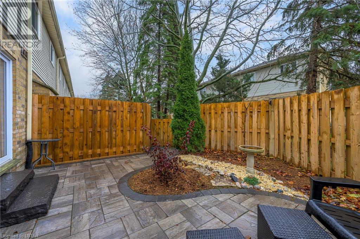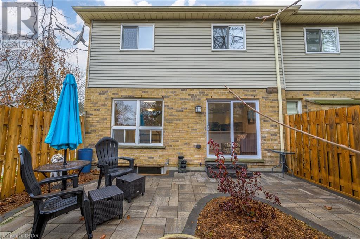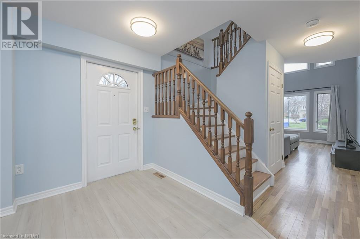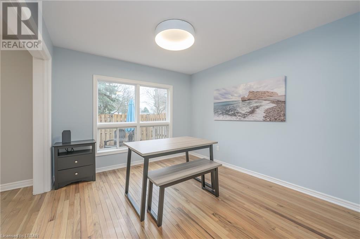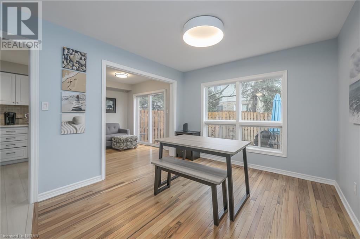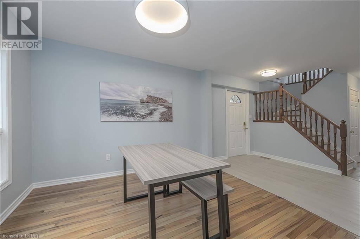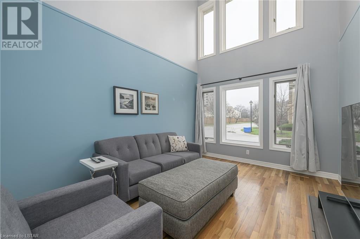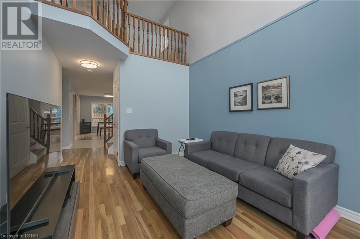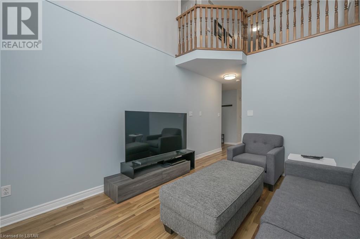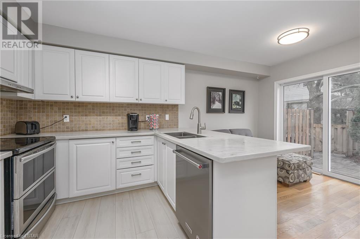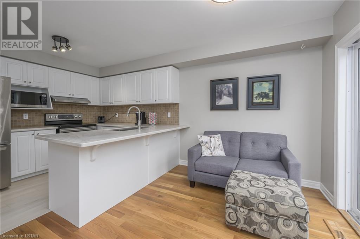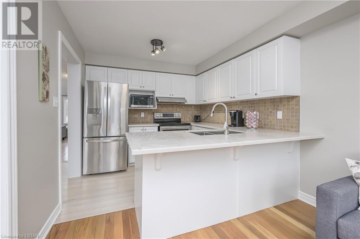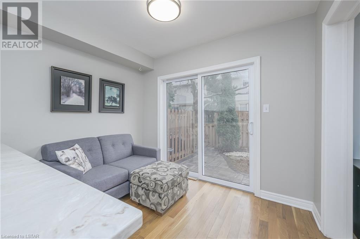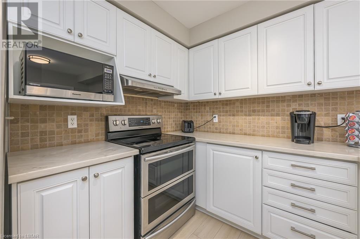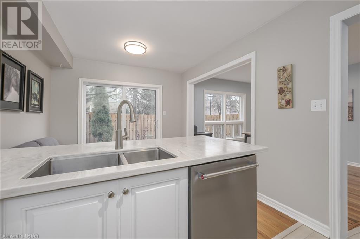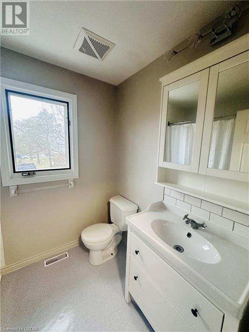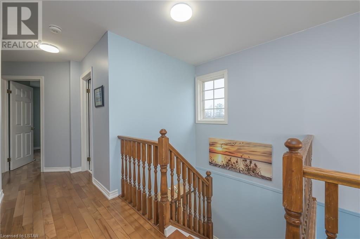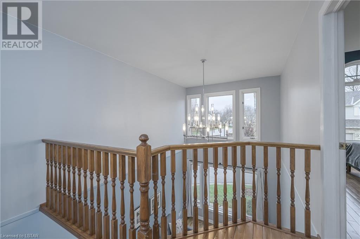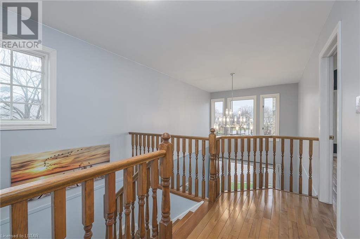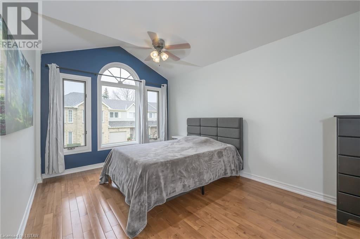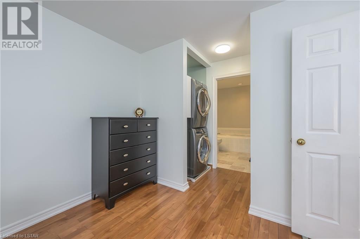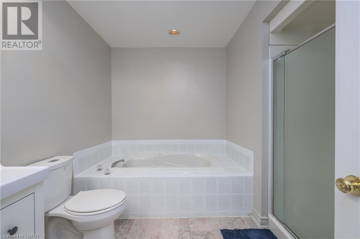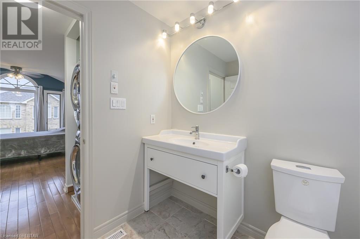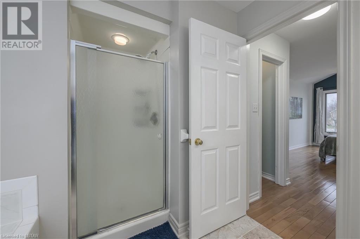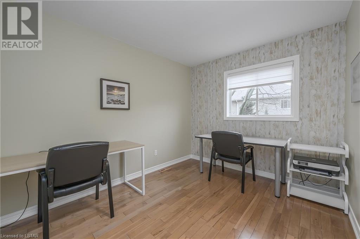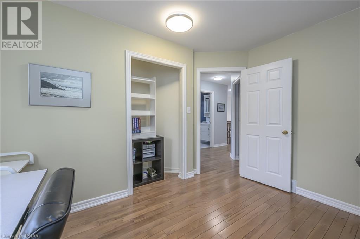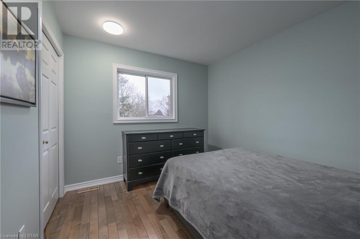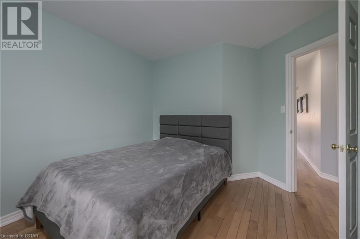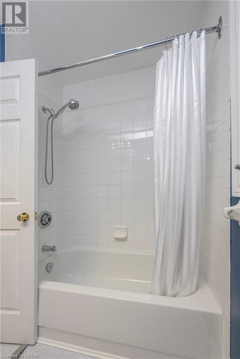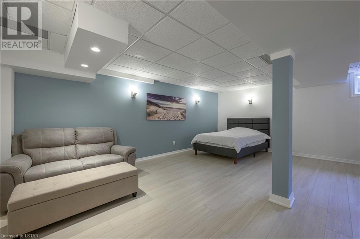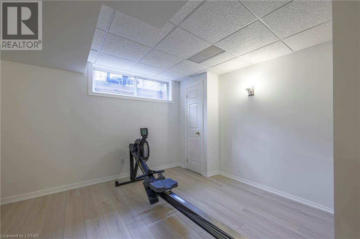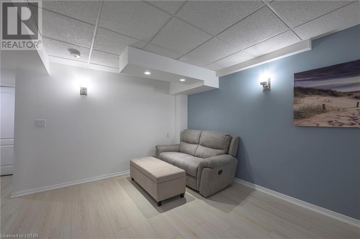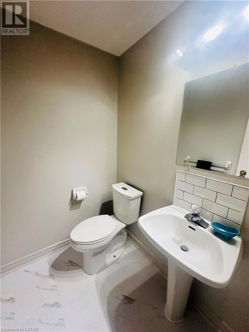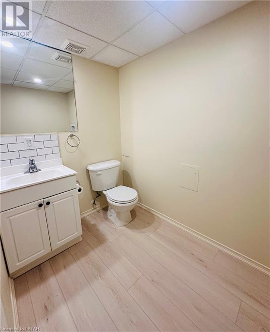- Ontario
- London
10 Rossmore Crt
CAD$509,900
CAD$509,900 Asking price
14 10 ROSSMORE CourtLondon, Ontario, N6C6A3
Delisted
342| 1480 sqft
Listing information last updated on Thu Feb 01 2024 22:43:48 GMT-0500 (Eastern Standard Time)

Open Map
Log in to view more information
Go To LoginSummary
ID40519463
StatusDelisted
Ownership TypeCondominium
Brokered ByEXP REALTY, BROKERAGE
TypeResidential Townhouse,Attached
AgeConstructed Date: 1992
Square Footage1480 sqft
RoomsBed:3,Bath:4
Maint Fee450 / Monthly
Maint Fee Inclusions
Detail
Building
Bathroom Total4
Bedrooms Total3
Bedrooms Above Ground3
AppliancesDishwasher,Dryer,Microwave,Refrigerator,Stove,Washer,Hood Fan
Architectural Style2 Level
Basement DevelopmentPartially finished
Basement TypeFull (Partially finished)
Constructed Date1992
Construction Style AttachmentAttached
Cooling TypeCentral air conditioning
Exterior FinishBrick,Vinyl siding
Fireplace PresentFalse
Half Bath Total2
Heating FuelNatural gas
Heating TypeForced air
Size Interior1480.0000
Stories Total2
TypeRow / Townhouse
Utility WaterMunicipal water
Land
Acreagefalse
AmenitiesShopping
SewerMunicipal sewage system
Attached Garage
Visitor Parking
Surrounding
Ammenities Near ByShopping
Location DescriptionEast onto Rossmore Court from Highview Ave.
Zoning DescriptionR3-81
BasementPartially finished,Full (Partially finished)
FireplaceFalse
HeatingForced air
Unit No.14
Remarks
Welcome to this exceptional end unit condo featuring a single attached garage and a private fenced, landscaped yard! This gem boasts an updated kitchen, finished basement, and an abundance of natural light through numerous windows. The newly renovated basement showcases vinyl plank flooring and updated wiring, adding a touch of modern sophistication. The unique layout offers a perfect blend of style and functionality. With 3 bedrooms, including a primary suite with an ensuite bathroom and second floor laundry. With an additional 3 bathrooms, this home is designed for ultimate comfort. Enjoy the tranquility of your own outdoor oasis. Don't miss the chance to call this meticulously maintained property yours. (id:22211)
The listing data above is provided under copyright by the Canada Real Estate Association.
The listing data is deemed reliable but is not guaranteed accurate by Canada Real Estate Association nor RealMaster.
MLS®, REALTOR® & associated logos are trademarks of The Canadian Real Estate Association.
Location
Province:
Ontario
City:
London
Community:
South P
Room
Room
Level
Length
Width
Area
4pc Bathroom
Second
NaN
Measurements not available
4pc Bathroom
Second
NaN
Measurements not available
Bedroom
Second
11.42
8.92
101.89
11'5'' x 8'11''
Bedroom
Second
10.33
9.25
95.62
10'4'' x 9'3''
Primary Bedroom
Second
10.17
15.42
156.83
10'2'' x 15'5''
2pc Bathroom
Bsmt
NaN
Measurements not available
Recreation
Bsmt
9.68
5.51
53.35
9'8'' x 5'6''
Recreation
Bsmt
20.08
14.76
296.44
20'1'' x 14'9''
2pc Bathroom
Main
NaN
Measurements not available
Living
Main
14.01
10.17
142.48
14'0'' x 10'2''
Eat in kitchen
Main
16.08
9.58
154.01
16'1'' x 9'7''
Dining
Main
10.93
10.33
112.91
10'11'' x 10'4''
Foyer
Main
6.99
10.40
72.68
7'0'' x 10'5''

