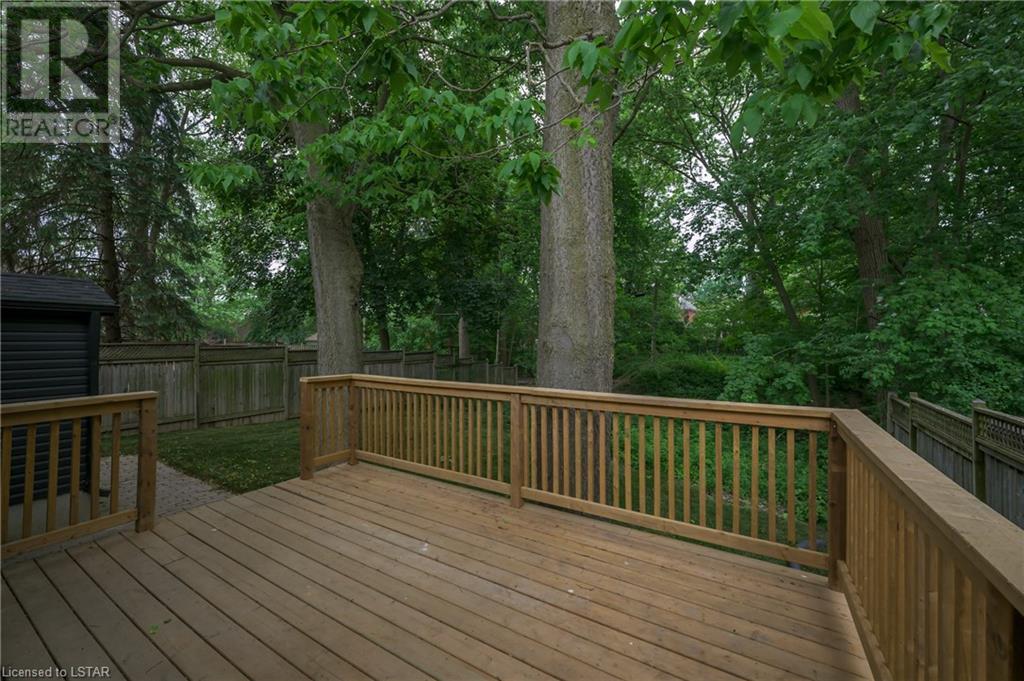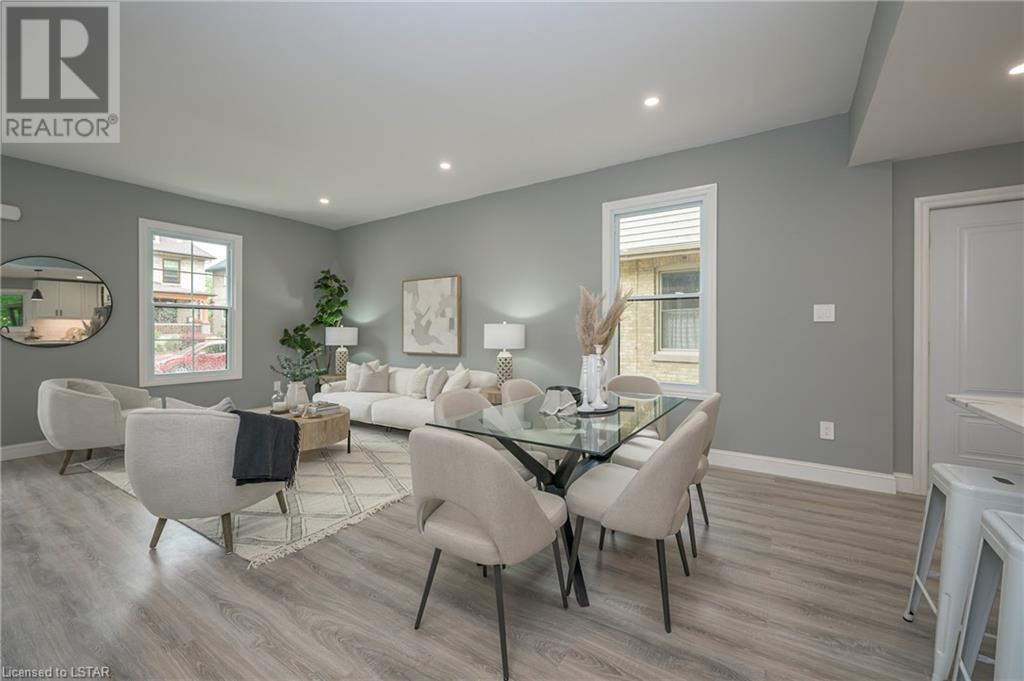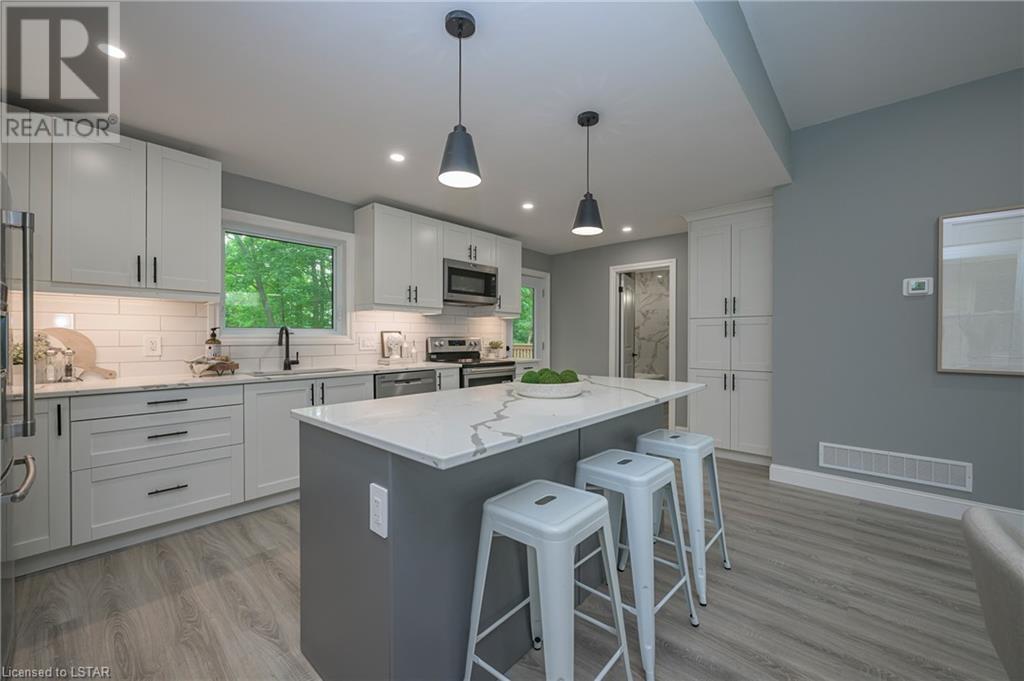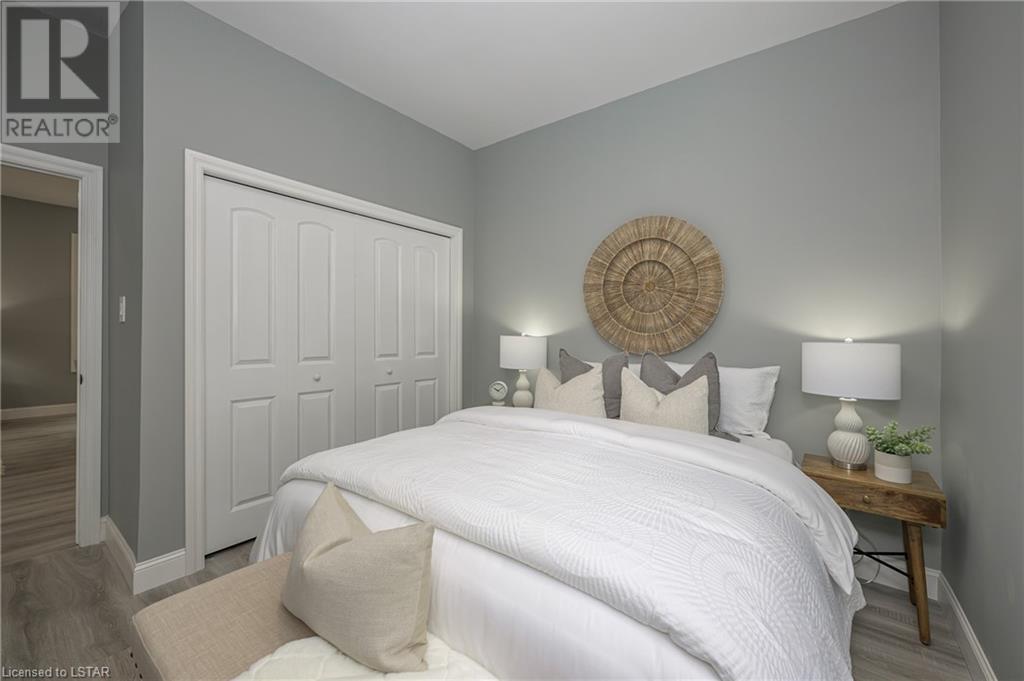- Ontario
- London
10 Cove Rd
CAD$599,900
CAD$599,900 Asking price
10 Cove RdLondon, Ontario, N6J1J6
Delisted · Delisted ·
21| 973 sqft

Open Map
Log in to view more information
Go To LoginSummary
ID40435184
StatusDelisted
Ownership TypeFreehold
TypeResidential House,Detached,Bungalow
RoomsBed:2,Bath:1
Square Footage973 sqft
Land Sizeunder 1/2 acre
AgeConstructed Date: 1907
Listing Courtesy ofSUTTON GROUP - SELECT REALTY INC., BROKERAGE
Virtual Tour
Detail
Building
Bathroom Total1
Bedrooms Total2
Bedrooms Above Ground2
AppliancesDishwasher,Dryer,Refrigerator,Stove,Washer,Microwave Built-in,Hood Fan
Architectural StyleBungalow
Basement DevelopmentUnfinished
Basement TypePartial (Unfinished)
Constructed Date1907
Construction MaterialWood frame
Construction Style AttachmentDetached
Cooling TypeCentral air conditioning
Exterior FinishBrick,Wood
Fireplace PresentFalse
Foundation TypeBrick
Heating FuelNatural gas
Heating TypeForced air
Size Interior973.0000
Stories Total1
TypeHouse
Utility WaterMunicipal water
Land
Size Total Textunder 1/2 acre
Acreagefalse
AmenitiesPark,Place of Worship,Playground,Public Transit,Schools,Shopping
Fence TypePartially fenced
SewerMunicipal sewage system
Surrounding
Ammenities Near ByPark,Place of Worship,Playground,Public Transit,Schools,Shopping
Location DescriptionGoing South on Wharncliffe Rd,take a right onto Cove Road. Property is on the left.
Zoning DescriptionR2-2
Other
FeaturesPark/reserve
BasementUnfinished,Partial (Unfinished)
FireplaceFalse
HeatingForced air
Remarks
Charming brick bungalow on a little street and backing onto protected woods. A perfect pairing of modern & old south charm. Walk to Wortley village & downtown, bike and walking trails, shops & restaurants. Professionally renovated & remodelled open concept floor plan. kitchen with island, crisp white cabinets , granite, backsplash, plenty of prep & storage space, & 4 stainless steel appliances included. 2 bedrooms, both with closets, new bathroom & main floor laundry. Spacious & bright living area with large windows. Well appointed deck, accessed from kitchen, with spectacular views of the wooded area that offers premium privacy. Fenced yard, plenty of parking. New roof(2022), furnace, air, windows, electrical, plumbing, upgraded insulation... Move in and enjoy! (id:22211)
The listing data above is provided under copyright by the Canada Real Estate Association.
The listing data is deemed reliable but is not guaranteed accurate by Canada Real Estate Association nor RealMaster.
MLS®, REALTOR® & associated logos are trademarks of The Canadian Real Estate Association.
Location
Province:
Ontario
City:
London
Community:
South E
Room
Room
Level
Length
Width
Area
Laundry
Main
NaN
Measurements not available
4pc Bathroom
Main
NaN
Measurements not available
Bedroom
Main
12.07
10.83
130.72
12'1'' x 10'10''
Primary Bedroom
Main
12.07
10.83
130.72
12'1'' x 10'10''
Kitchen
Main
15.91
10.07
160.27
15'11'' x 10'1''
Living/Dining
Main
21.33
16.01
341.43
21'4'' x 16'0''






























































