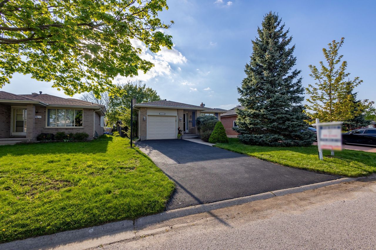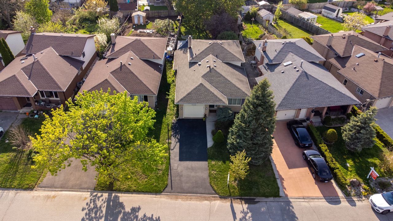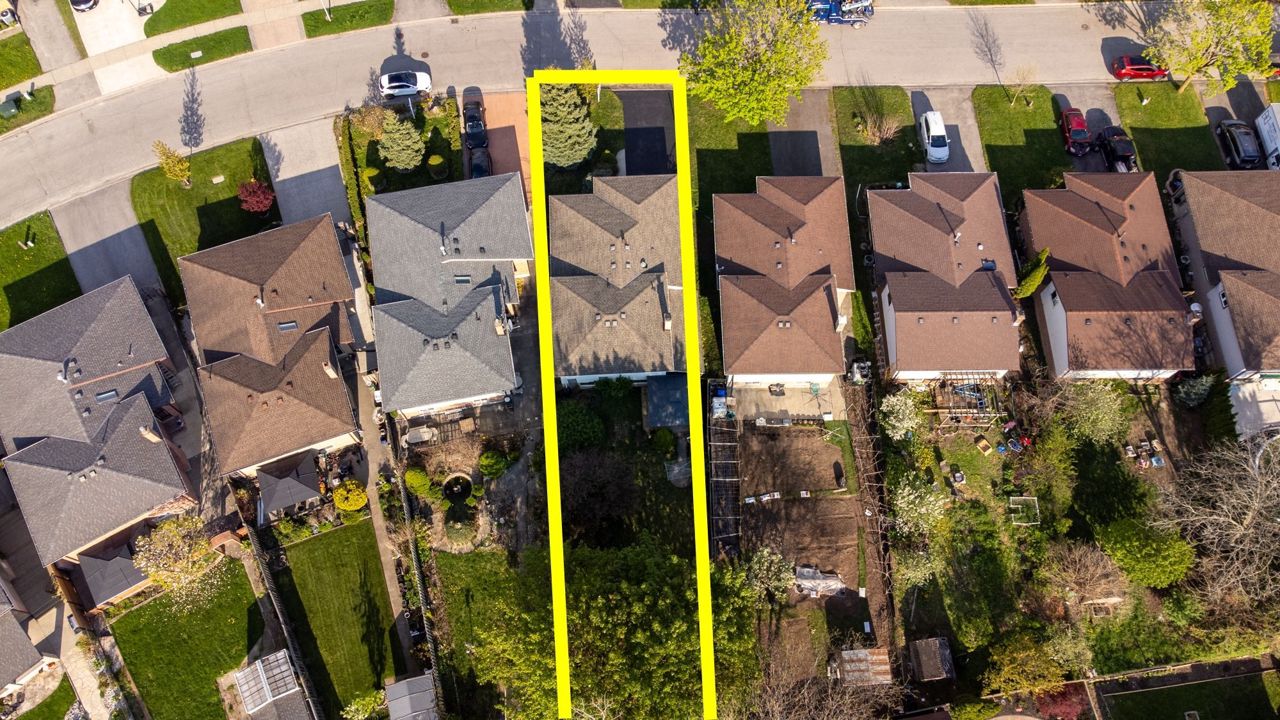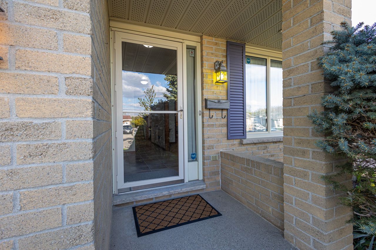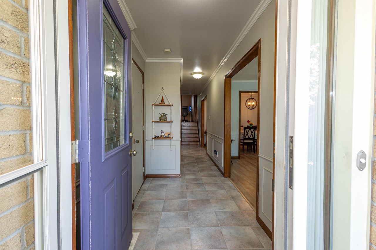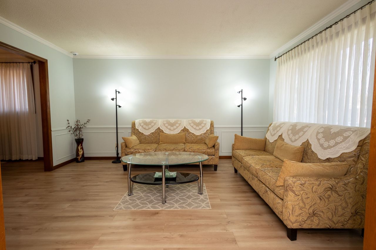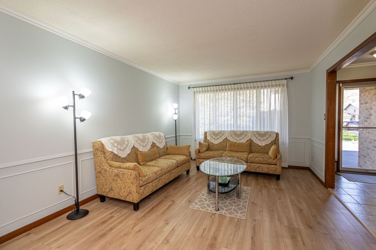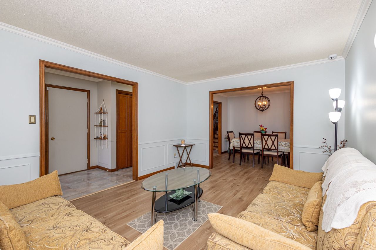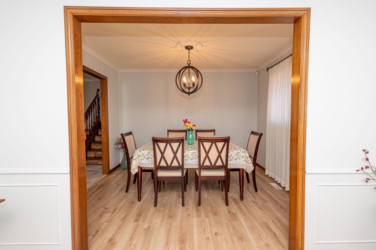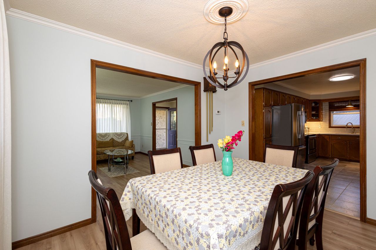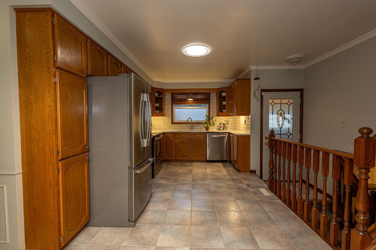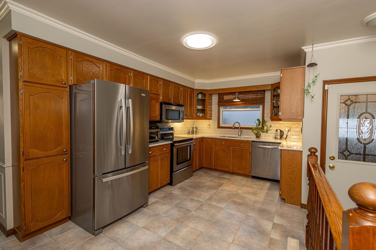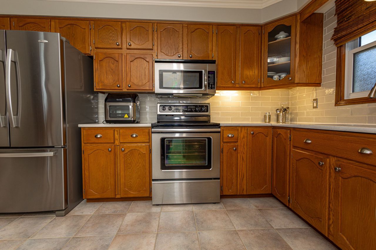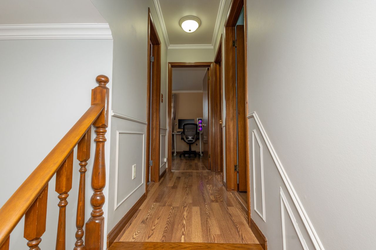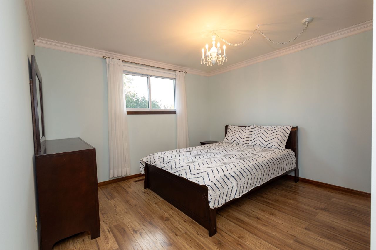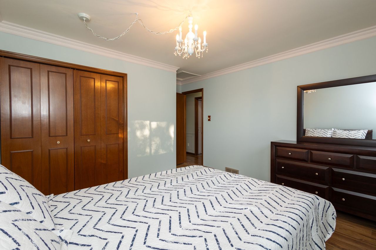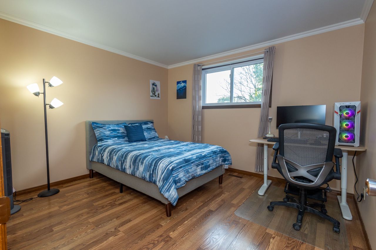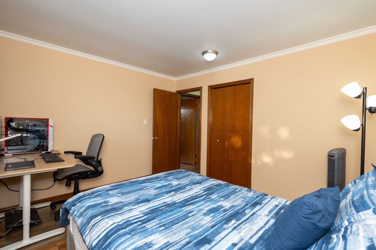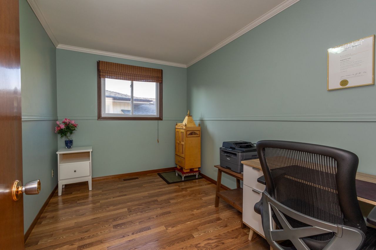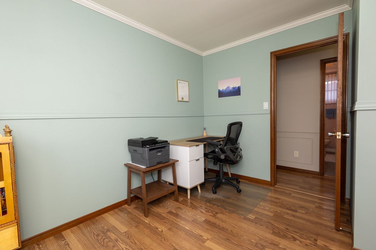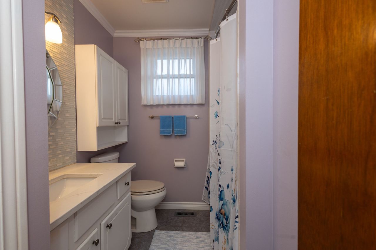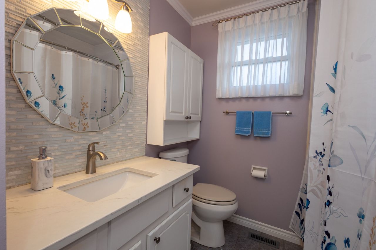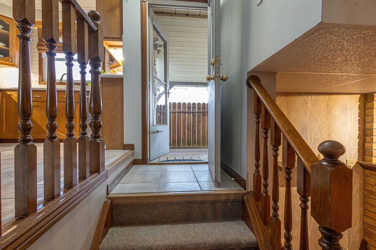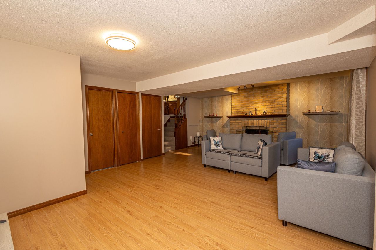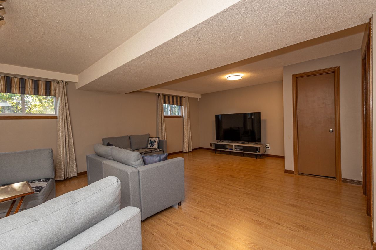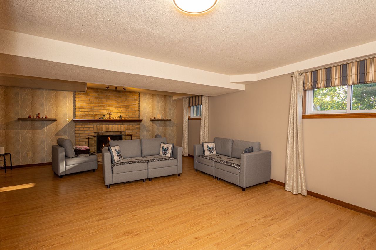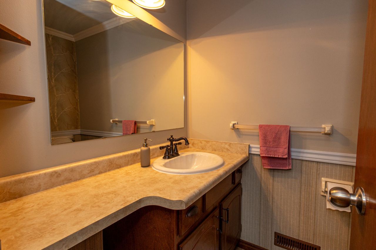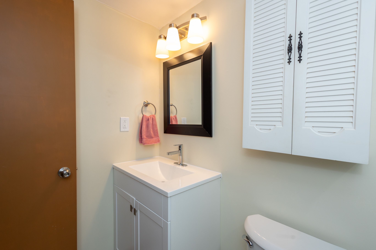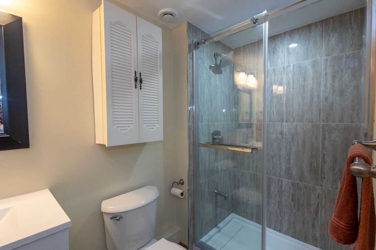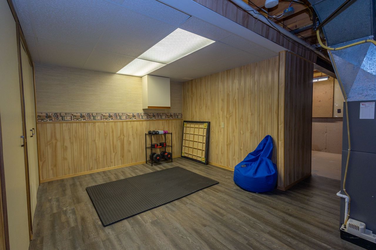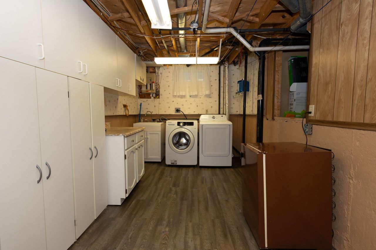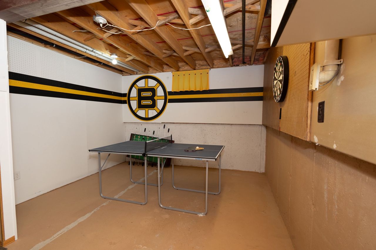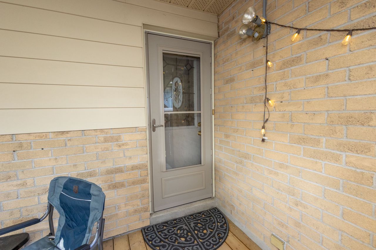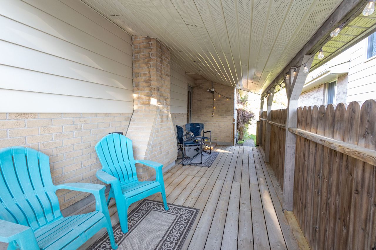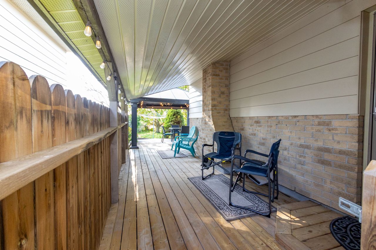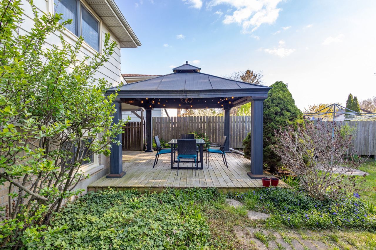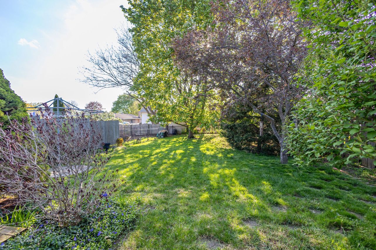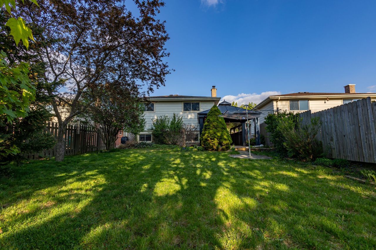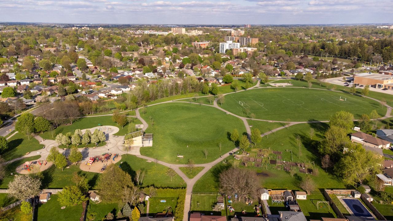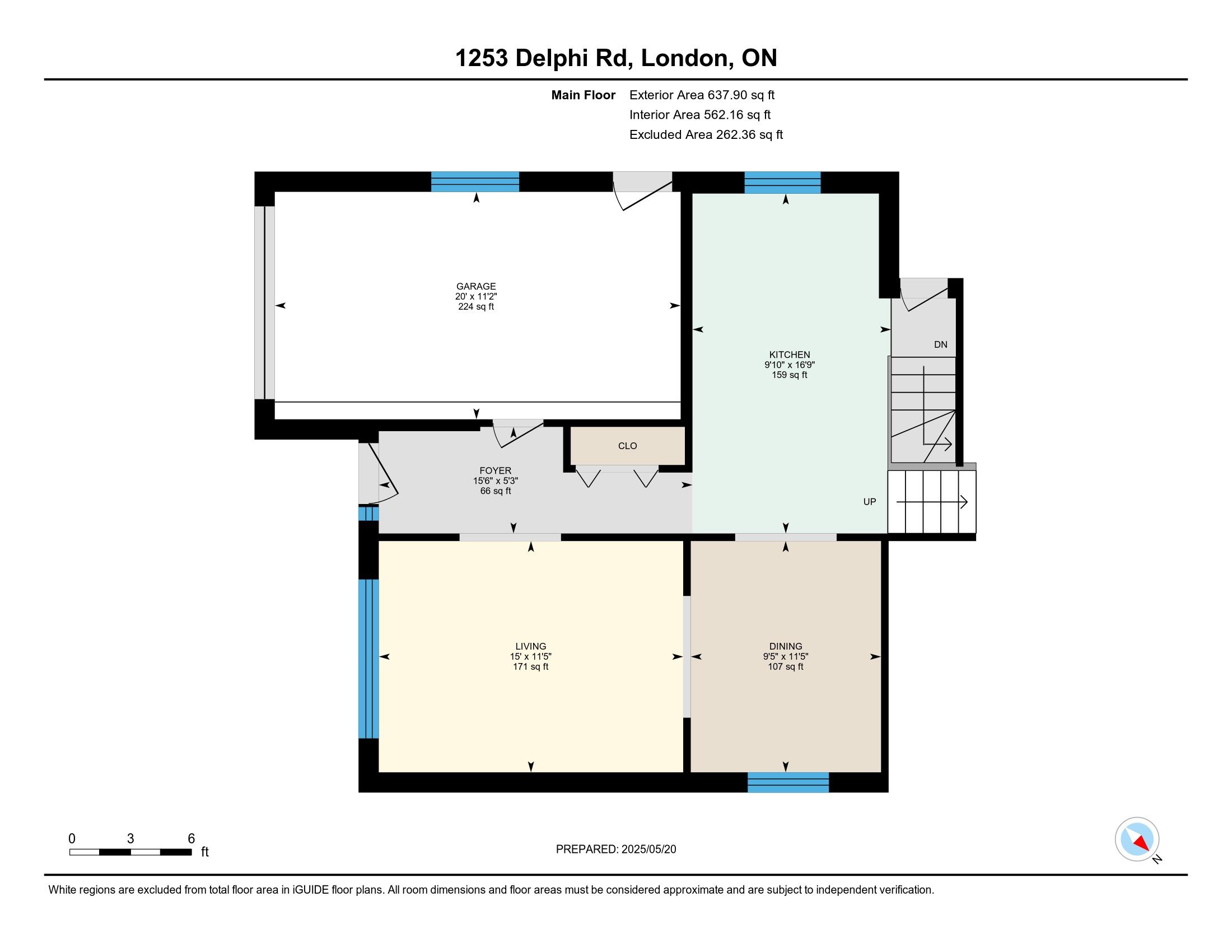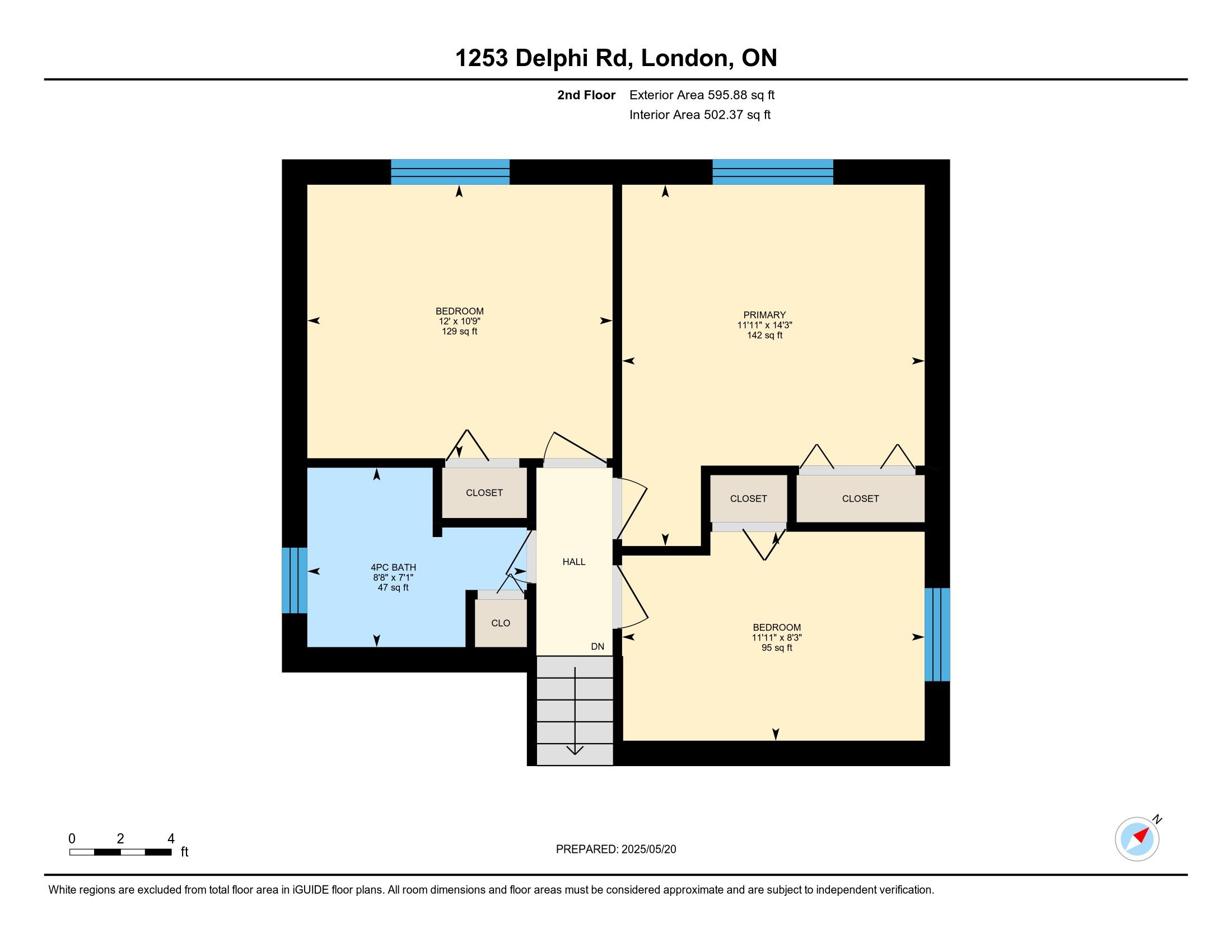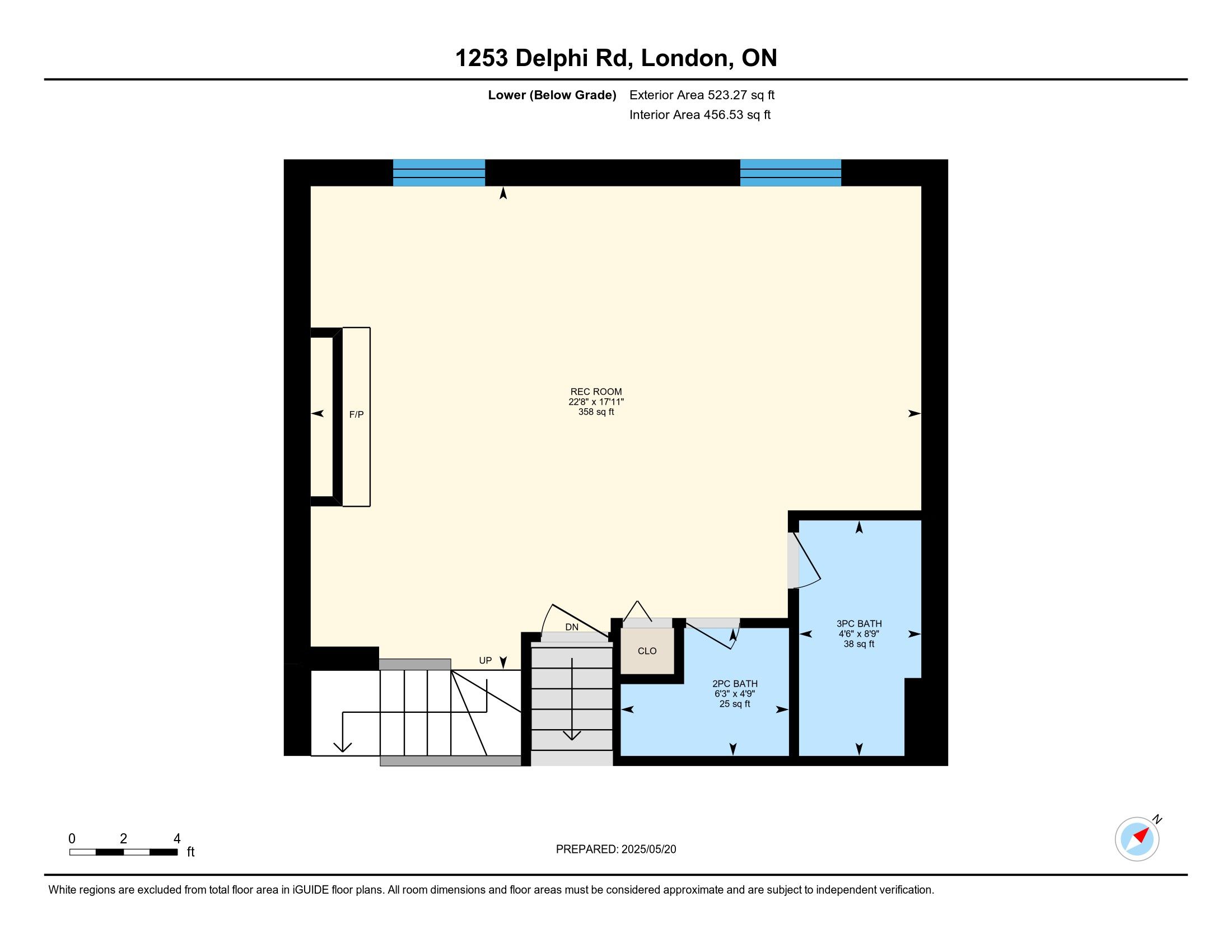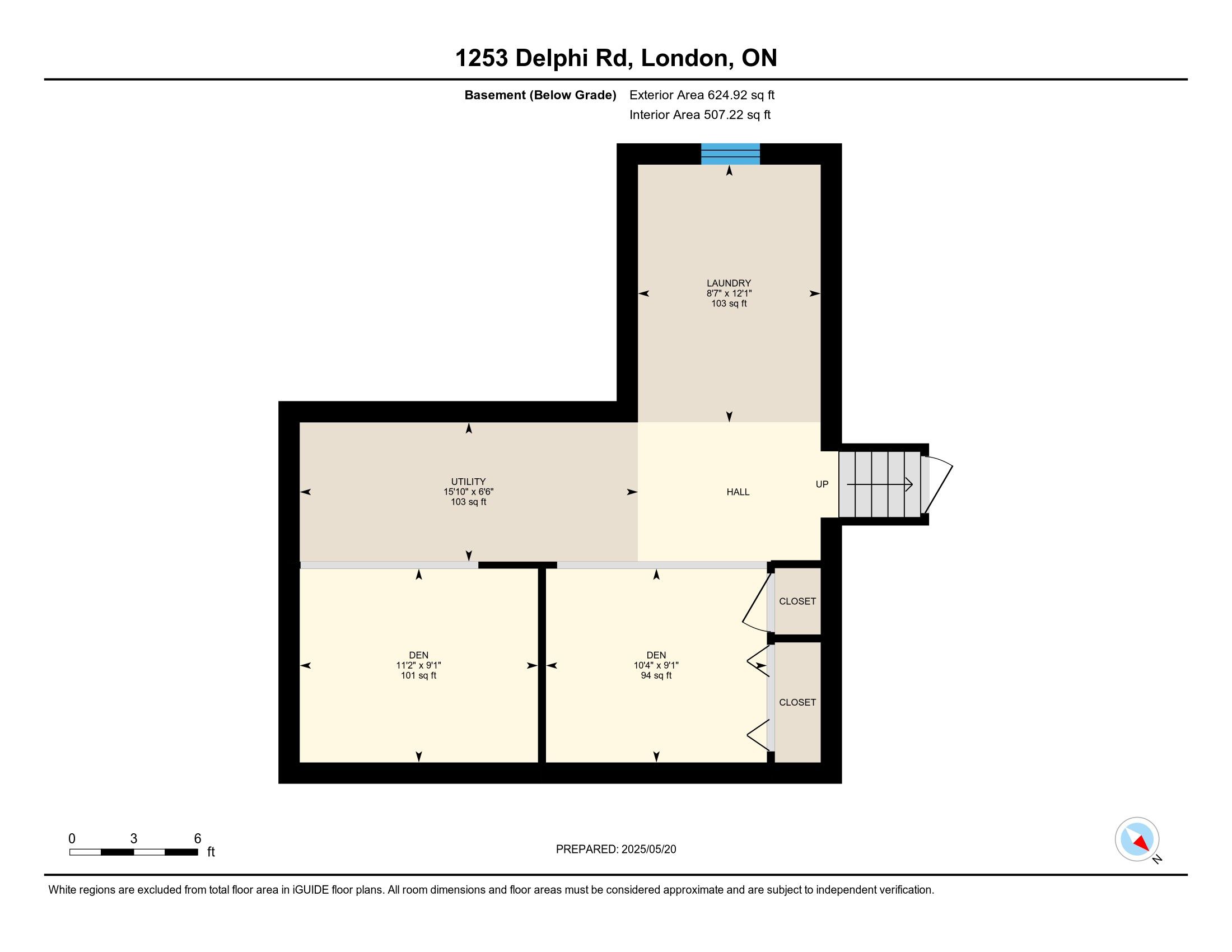- Ontario
- London
1253 Delphi Rd
CAD$655,000
CAD$655,000 Asking price
1253 Delphi RoadLondon, Ontario, N5Y5B3
Delisted · Terminated ·
334(1+3)| 1100-1500 sqft
Listing information last updated on Thu Jun 19 2025 13:40:58 GMT-0400 (Eastern Daylight Time)

Open Map
Log in to view more information
Go To LoginSummary
IDX12154386
StatusTerminated
Ownership TypeFreehold
PossessionFlexible
Brokered ByHOMELIFE/MIRACLE REALTY LTD
TypeResidential Split,House,Detached
Age 31-50
Lot Size42.75 * 156 Feet
Land Size6669 ft²
Square Footage1100-1500 sqft
RoomsBed:3,Kitchen:1,Bath:3
Parking1 (4) Attached +3
Virtual Tour
Detail
Building
Architectural StyleBacksplit 4
FireplaceYes
RoofFibreglass Shingle
Architectural StyleBacksplit 4
FireplaceYes
Property FeaturesPark,Public Transit,School
Rooms Above Grade7
RoofFibreglass Shingle
Exterior FeaturesDeck
Heat SourceGas
Heat TypeForced Air
WaterMunicipal
Other StructuresGazebo
GarageYes
Land
Lot ShapeIrregular
Parking
Parking FeaturesPrivate
Surrounding
Community FeaturesSchool Bus
Exterior FeaturesDeck
Zoning DescriptionR1-5
Other
Den FamilyroomYes
Interior FeaturesAuto Garage Door Remote,Carpet Free,Central Vacuum,Solar Tube
Internet Entire Listing DisplayYes
SewerSewer
Sign On PropertyYes
Survey TypeUnknown
Central VacuumYes
BasementSeparate Entrance,Partially Finished
PoolNone
A/CCentral Air
ExposureW
Remarks
Very Well kept 4 level back split, 3 BR 2.5 WR, carpet free detached family home calling for family with kids or university/college going students. This home is bigger than it looks with deep lot. Many Upgrade includes windows (2014), Furnace and AC (2013), Fiberglass shingles (2012), Lower level 4 PC Washroom (2025), Laminate floor living room (2025), Quartz countertop in kitchen and upstairs bathroom, crown mounding and smooth ceilings throughout main & upper level, Bath Fitter renovation in the upstairs bath, Solar tube in kitchen for natural light, Great room is with gas fire place to help you stay cozy during the winter months. In Summer time, take advantage of COVERED side deck, Gazebo and mature trees in bigger backyard. Separate side entrance provides potential for investors to add sperate unit for lower levels for additional income. This home is located minutes to Fanshawe college and Western university and connected by direct transit Bus. Located on quite street in a family oriented neighborhoods, Only 2 minutes walk to Ed Black park, which hosts a large splash pad, kids climbers and green space. Proximity to bus routes, schools (including French immersion), restaurants, shopping mall and walking trails!
The listing data is provided under copyright by the Toronto Real Estate Board.
The listing data is deemed reliable but is not guaranteed accurate by the Toronto Real Estate Board nor RealMaster.
The following "Remarks" is automatically translated by Google Translate. Sellers,Listing agents, RealMaster, Canadian Real Estate Association and relevant Real Estate Boards do not provide any translation version and cannot guarantee the accuracy of the translation. In case of a discrepancy, the English original will prevail.
保养极佳的四层后错层独立屋,3卧2.5卫,全屋无地毯,特别适合有孩家庭或大学生家庭。地块进深大,实际空间远超外观印象。多项升级包括:窗户(2014年)、暖炉及空调系统(2013年)、玻璃纤维沥青瓦屋顶(2012年)、底层四件套卫生间(2025年)、客厅强化木地板(2025年)、厨房及楼上浴室石英石台面、主层及上层全区域皇冠线脚与平滑天花板、楼上浴室Bath Fitter改造件、厨房日光导管。宽敞客厅配备燃气壁炉,寒冬尽享温暖;夏日则可利用带顶侧边露台、凉亭及绿树成荫的大后院。独立侧门为投资者提供底层分租创收可能。
交通便利,直达公交连接范莎学院与西安大略大学。坐落于宁静的家庭友好社区,步行2分钟即达Ed Black公园(含大型喷水乐园、儿童攀爬设施及绿地)。周边公交线路、学校(含法语沉浸课程)、餐饮、购物中心及步道网络一应俱全!
Location
Province:
Ontario
City:
London
Community:
East A
Crossroad:
Huron St and Barker St
Room
Room
Level
Length
Width
Area
Living Room
Main
15.26
10.86
165.67
Dining Room
Main
10.86
9.32
101.19
Kitchen
Main
16.57
12.66
209.82
Primary Bedroom
Second
10.79
13.12
141.65
Bedroom 2
Second
11.25
10.07
113.35
Bedroom 3
Second
10.83
7.87
85.25
Great Room
Lower
22.41
18.11
405.82
Den
Basement
10.17
9.84
100.10
Laundry
Basement
18.01
6.99
125.87
Game Room
Basement
16.40
10.99
180.30

