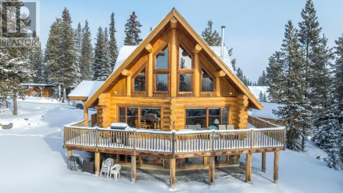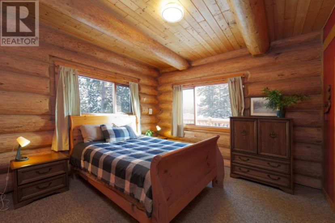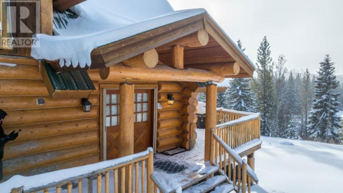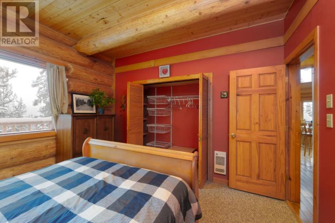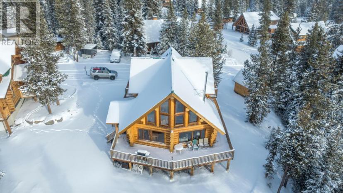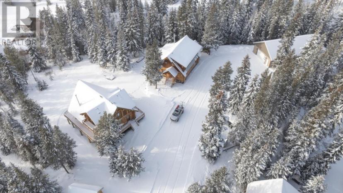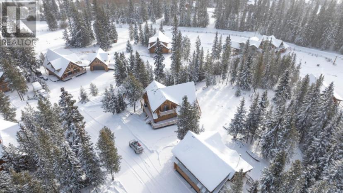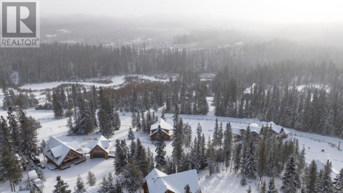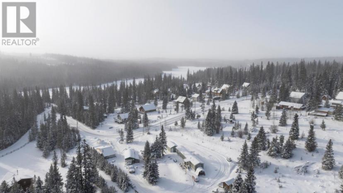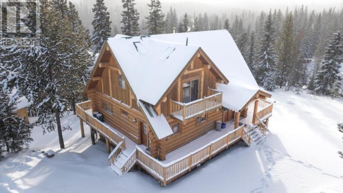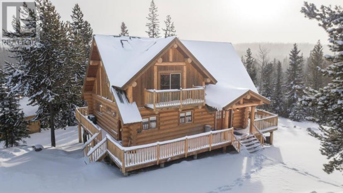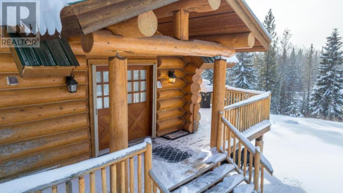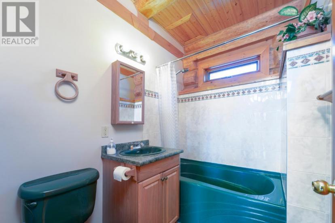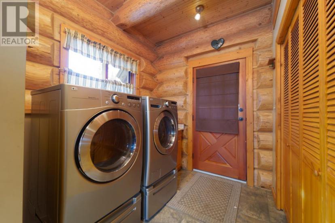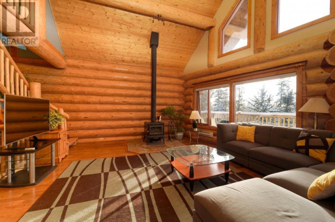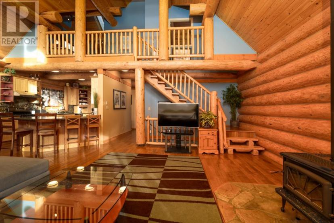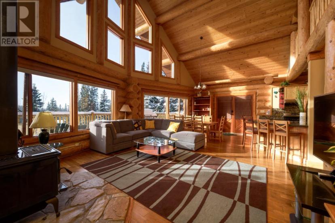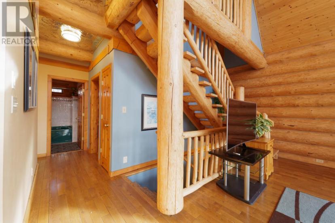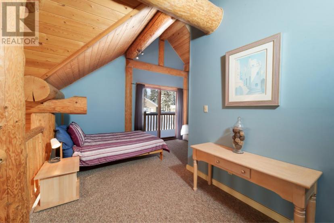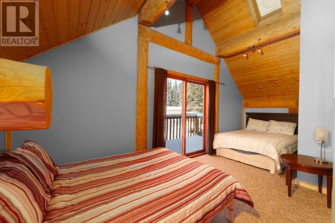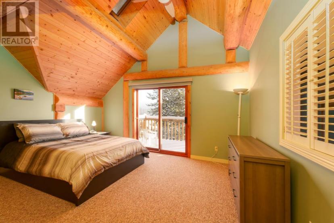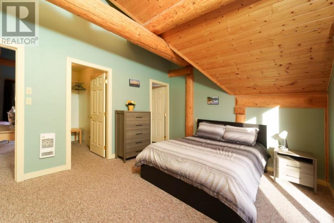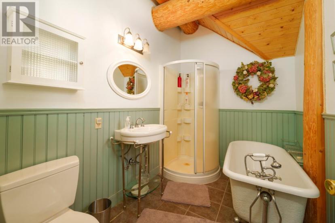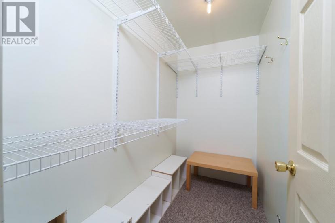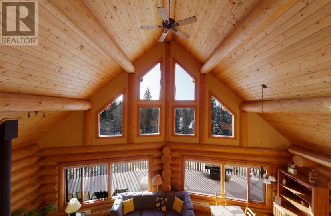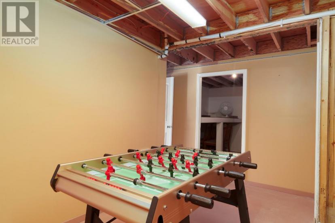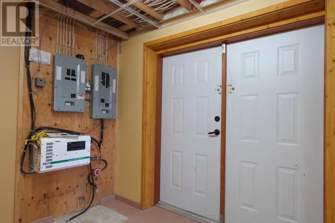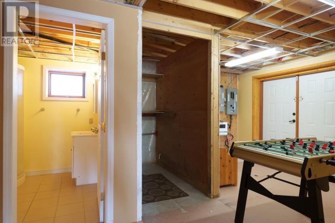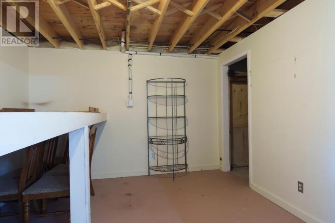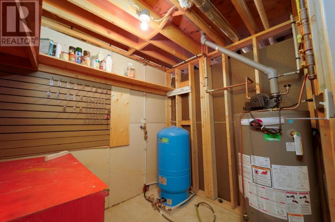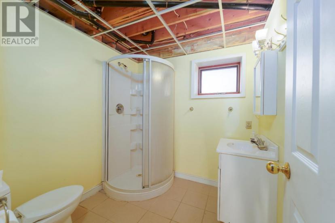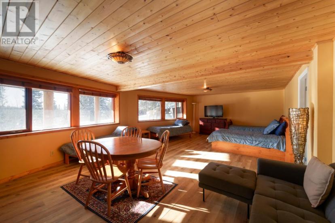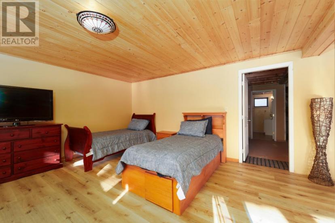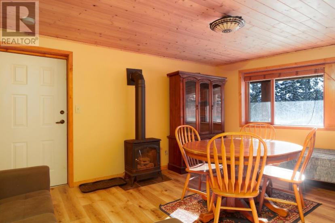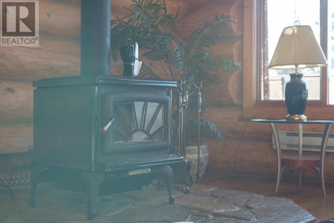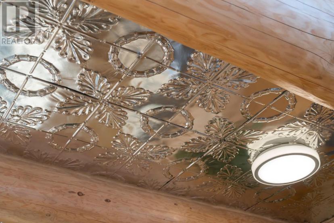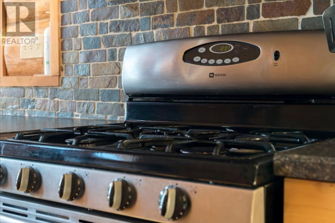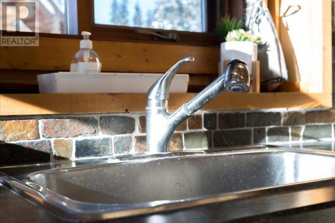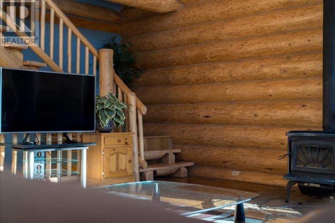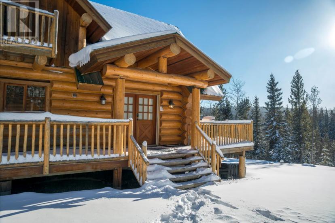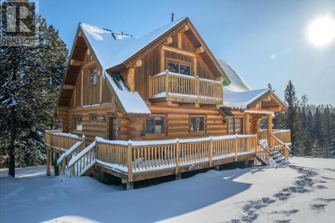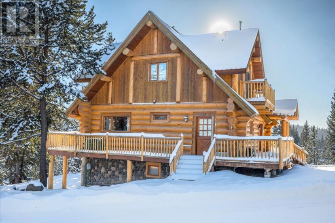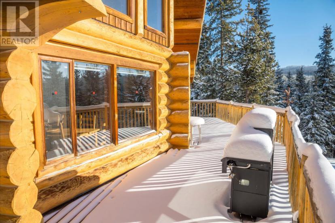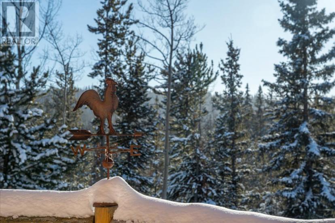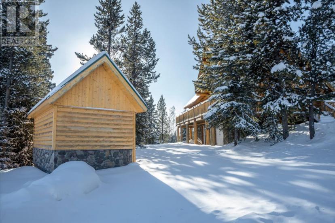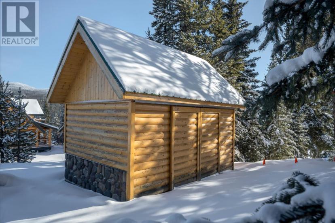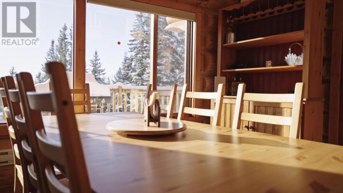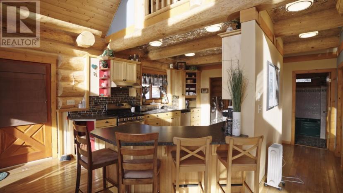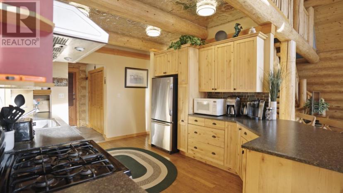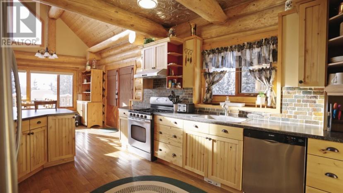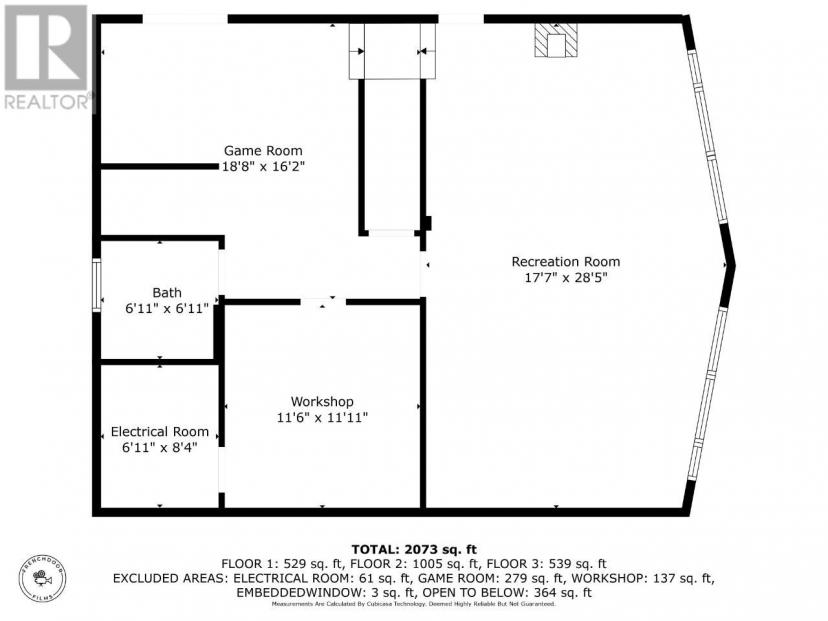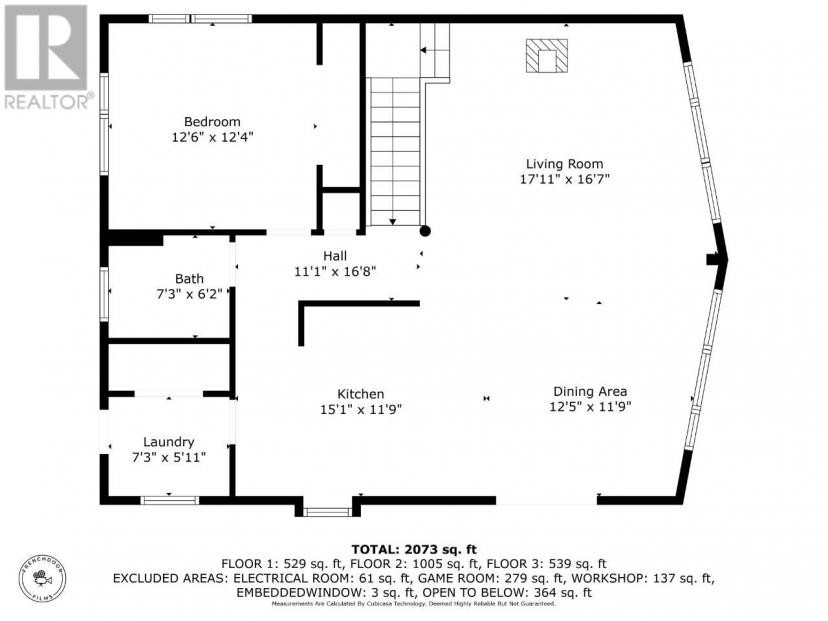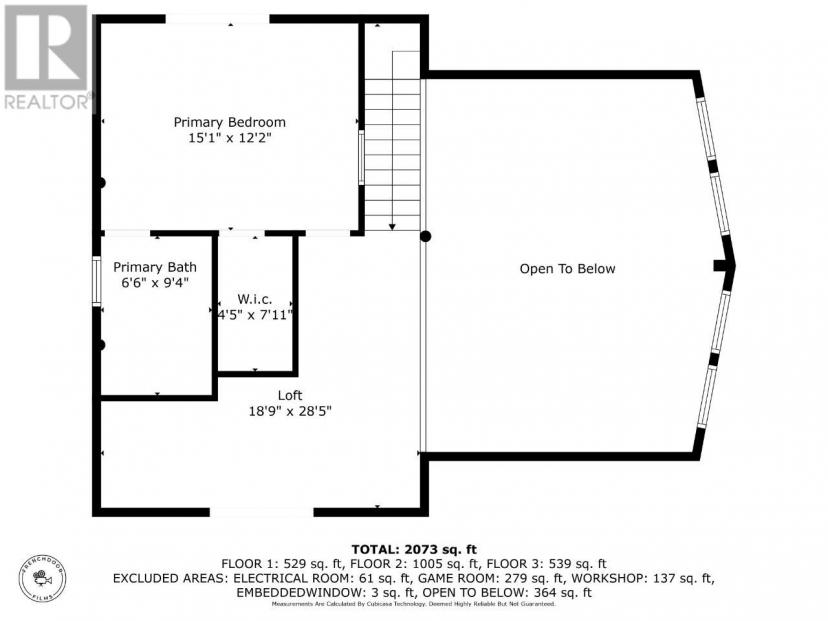- British Columbia
- Logan Lake
4829 Pine Ridge Way
CAD$999,999 Sale
4829 Pine Ridge WayLogan Lake, British Columbia, V0K1W0
23| 2550 sqft

Open Map
Log in to view more information
Go To LoginSummary
ID176386
StatusCurrent Listing
Ownership TypeFreehold
TypeResidential House,Detached
RoomsBed:2,Bath:3
Square Footage2550 sqft
Land Size13503 sqft
Age
Maint Fee114.79
Listing Courtesy ofSutton Group-West Coast Realty
Detail
Building
Bathroom Total3
Bedrooms Total2
AppliancesRefrigerator,Washer & Dryer,Dishwasher,Window Coverings,Stove
Construction MaterialLog
Construction Style AttachmentDetached
Fireplace FuelWood
Fireplace PresentTrue
Fireplace Total2
Fireplace TypeConventional
Heating FuelElectric,Wood
Heating TypeOther,Baseboard heaters
Size Interior2550 sqft
Land
Size Total13503 sqft
Size Total Text13503 sqft
Acreagefalse
Size Irregular13503
Surrounding
Road TypeGravel road
Community FeaturesQuiet Area,Family Oriented
View TypeMountain view
FireplaceTrue
HeatingOther,Baseboard heaters
Remarks
Welcome to "Mile High Estates" on Face Lake, where a four-season recreational haven awaits. Nestled on a generous .31-acre lot, this captivating log home is a must-see. Boasting two spacious bedrooms, three baths, and an inviting open floor plan with a gourmet kitchen, it's tailor-made for entertaining friends and family. Immerse yourself in a diverse range of activities, from fishing, hunting, and swimming to snowmobiling and ATV adventures - all accessible right from your doorstep. Conveniently located just a 3.5-hour drive from Vancouver and a short 30-minute journey south of Kamloops, accessibility is key. Bareland strata fee $114.79 per month. Pets and Rentals allowed. Don't miss the opportunity to experience the best of both worlds - a tranquil escape surrounded by nature. Call today! (id:22211)
The listing data above is provided under copyright by the Canada Real Estate Association.
The listing data is deemed reliable but is not guaranteed accurate by Canada Real Estate Association nor RealMaster.
MLS®, REALTOR® & associated logos are trademarks of The Canadian Real Estate Association.
Location
Province:
British Columbia
City:
Logan Lake
Community:
Logan Lake
Room
Room
Level
Length
Width
Area
4pc Ensuite bath
Above
NaN
Measurements not available
Primary Bedroom
Above
4.60
3.71
17.07
15 ft ,1 in x 12 ft ,2 in
Other
Above
5.71
8.66
49.45
18 ft ,9 in x 28 ft ,5 in
3pc Bathroom
Bsmt
NaN
Measurements not available
Recreational, Games
Bsmt
5.36
8.66
46.42
17 ft ,7 in x 28 ft ,5 in
Workshop
Bsmt
3.51
3.63
12.74
11 ft ,6 in x 11 ft ,11 in
Recreational, Games
Bsmt
5.69
4.93
28.05
18 ft ,8 in x 16 ft ,2 in
Utility
Bsmt
2.11
2.54
5.36
6 ft ,11 in x 8 ft ,4 in
3pc Bathroom
Main
NaN
Measurements not available
Living
Main
5.46
5.05
27.57
17 ft ,11 in x 16 ft ,7 in
Dining
Main
3.78
3.58
13.53
12 ft ,5 in x 11 ft ,9 in
Kitchen
Main
4.60
3.58
16.47
15 ft ,1 in x 11 ft ,9 in
Laundry
Main
2.21
1.80
3.98
7 ft ,3 in x 5 ft ,11 in
Bedroom
Main
3.81
3.76
14.33
12 ft ,6 in x 12 ft ,4 in

