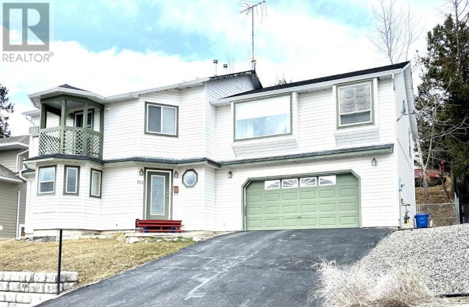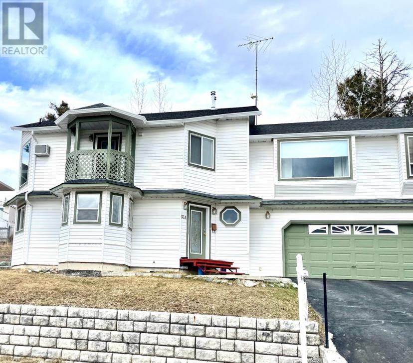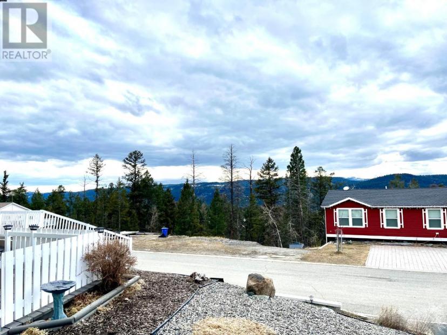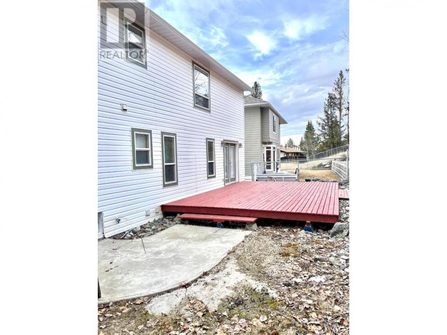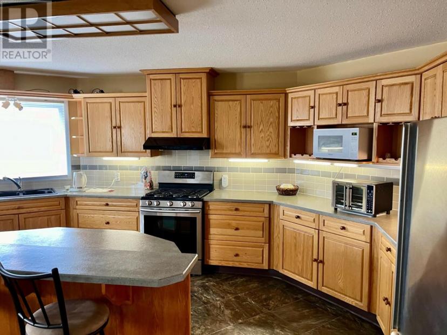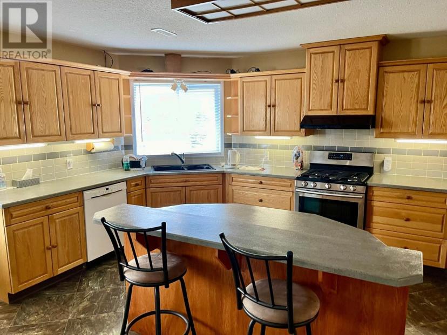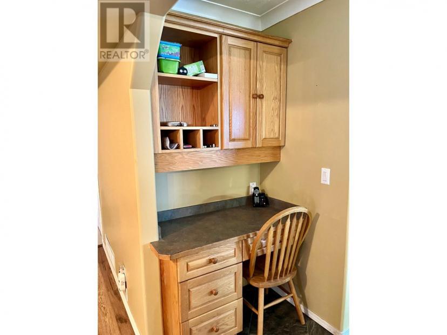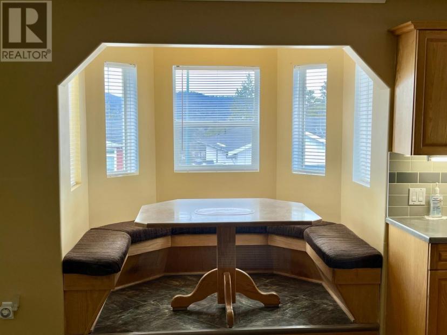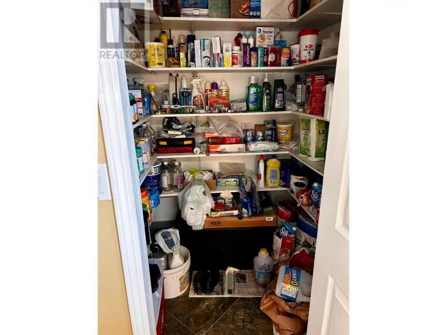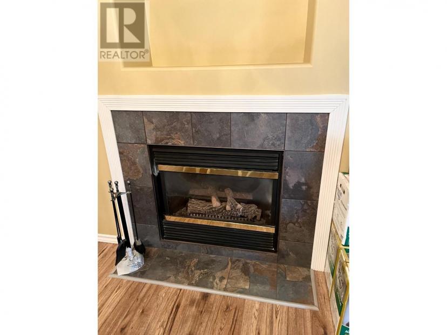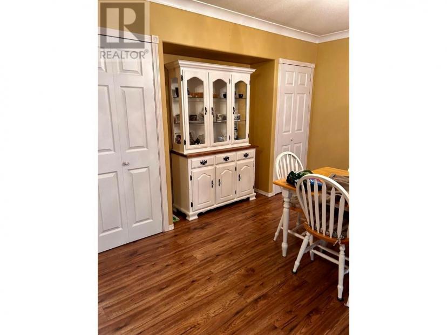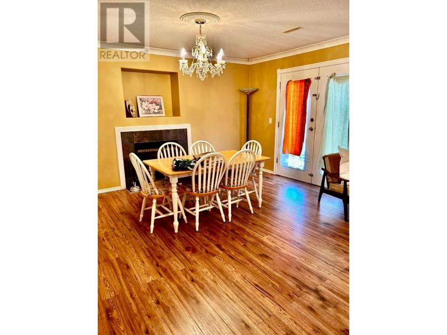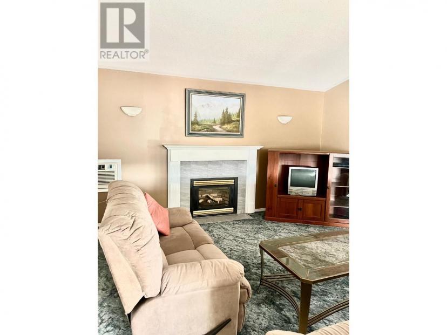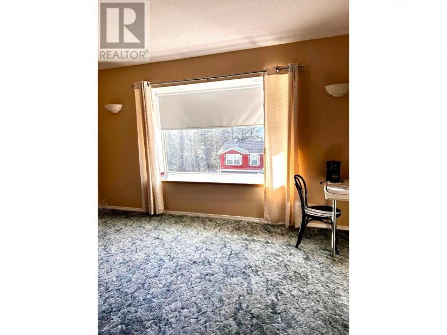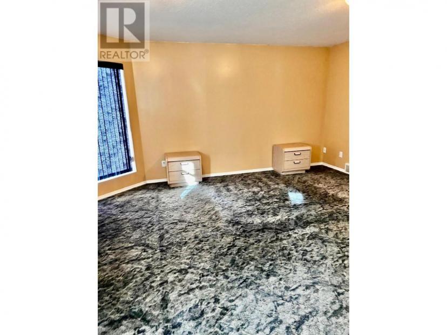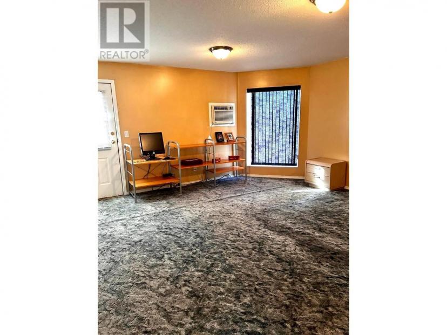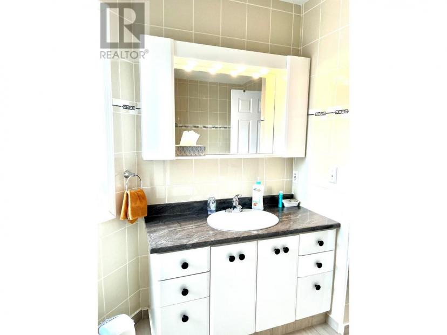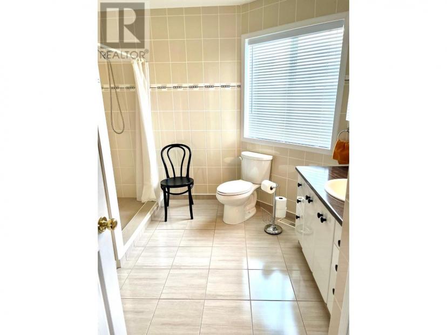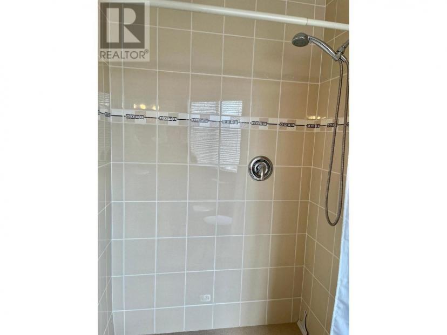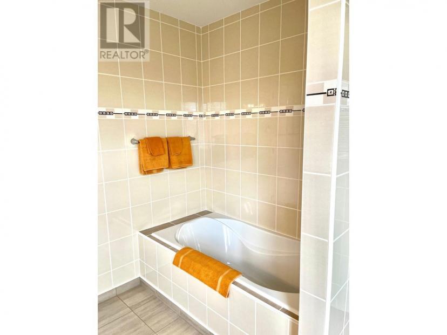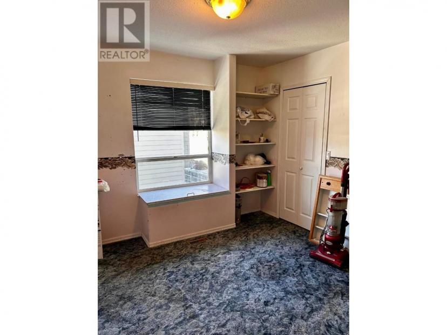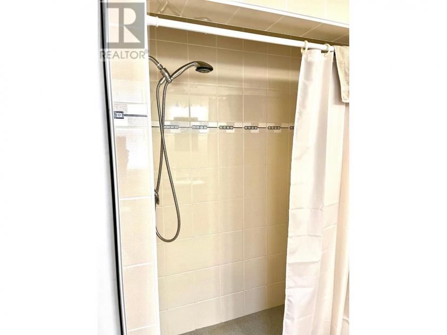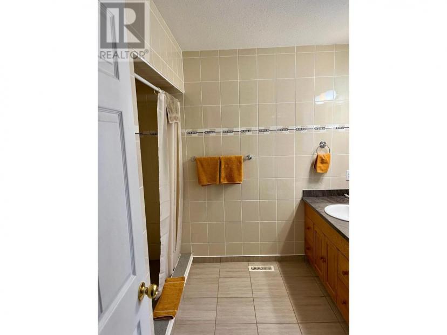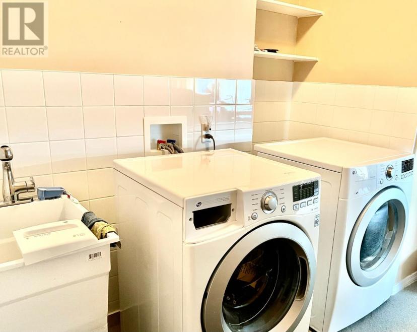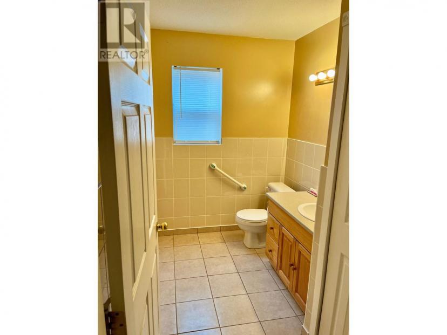- British Columbia
- Logan Lake
324 Basalt Dr
CAD$599,900 Sale
324 Basalt DrLogan Lake, British Columbia, V0K1W0
42(2)| 3062 sqft

Open Map
Log in to view more information
Go To LoginSummary
ID177382
StatusCurrent Listing
Ownership TypeFreehold
TypeResidential House,Detached
RoomsBed:4,Bath:2
Square Footage3062 sqft
Land Size9147 sqft
Parking2
Age
Listing Courtesy ofROYAL LEPAGE WESTWIN RLTY.
Detail
Building
Bathroom Total2
Bedrooms Total4
AppliancesRefrigerator,Washer & Dryer,Dishwasher,Stove
Construction MaterialWood frame
Construction Style AttachmentDetached
Cooling TypeAir Conditioned
Fireplace FuelGas
Fireplace PresentTrue
Fireplace Total2
Fireplace TypeConventional
Heating FuelNatural gas
Heating TypeForced air,Furnace
Size Interior3062 sqft
Land
Size Total9147 sqft
Size Total Text9147 sqft
Access TypeEasy access
Acreagefalse
AmenitiesRecreation
Size Irregular9147
Parking
Street1
Open1
Garage2
RV
Surrounding
Community FeaturesQuiet Area,Family Oriented
Ammenities Near ByRecreation
Other
FeaturesCentral location
FireplaceTrue
HeatingForced air,Furnace
Remarks
Beautiful custom home with a gorgeous view in Logan Lake. 4 bedrooms on upper level make this great for a growing family. On the ground floor you will find a huge kitchen with built in breakfast nook. Around the corner a formal dining area, living room, fireplace and 1/2 bath. The upper level boasts the 4 bedrooms along with a great room with a gas fireplace (living room). Laundry room, snack bar (just needs a small fridge) and an office are also in the upper level. Built in shelving & tons of storage throughout. The back yard is terraced and has plenty of space to roam (and a storage shed). Large 2 car garage and extra parking beside the home as well. This is a great value for a 3000+ sq ft. gorgeous home. Carpet allowance $5000 negotiable. All measurements are approximate and are to be verified by buyer if deemed important. (id:22211)
The listing data above is provided under copyright by the Canada Real Estate Association.
The listing data is deemed reliable but is not guaranteed accurate by Canada Real Estate Association nor RealMaster.
MLS®, REALTOR® & associated logos are trademarks of The Canadian Real Estate Association.
Location
Province:
British Columbia
City:
Logan Lake
Community:
Logan Lake
Room
Room
Level
Length
Width
Area
3pc Bathroom
Above
NaN
Measurements not available
4pc Ensuite bath
Above
NaN
Measurements not available
Other
Above
4.67
7.90
36.89
15 ft ,4 in x 25 ft ,11 in
Office
Above
3.05
2.87
8.75
10 ft x 9 ft ,5 in
Bedroom
Above
3.35
3.05
10.22
11 ft x 10 ft
Bedroom
Above
3.07
3.96
12.16
10 ft ,1 in x 13 ft
Bedroom
Above
3.07
3.96
12.16
10 ft ,1 in x 13 ft
Laundry
Above
2.26
2.16
4.88
7 ft ,5 in x 7 ft ,1 in
Primary Bedroom
Above
3.48
3.33
11.59
11 ft ,5 in x 10 ft ,11 in
Kitchen
Main
4.93
5.46
26.92
16 ft ,2 in x 17 ft ,11 in
Dining
Main
3.76
4.55
17.11
12 ft ,4 in x 14 ft ,11 in
Dining nook
Main
2.18
1.57
3.42
7 ft ,2 in x 5 ft ,2 in
Living
Main
4.57
3.78
17.27
15 ft x 12 ft ,5 in
Foyer
Main
3.25
2.46
8.00
10 ft ,8 in x 8 ft ,1 in

