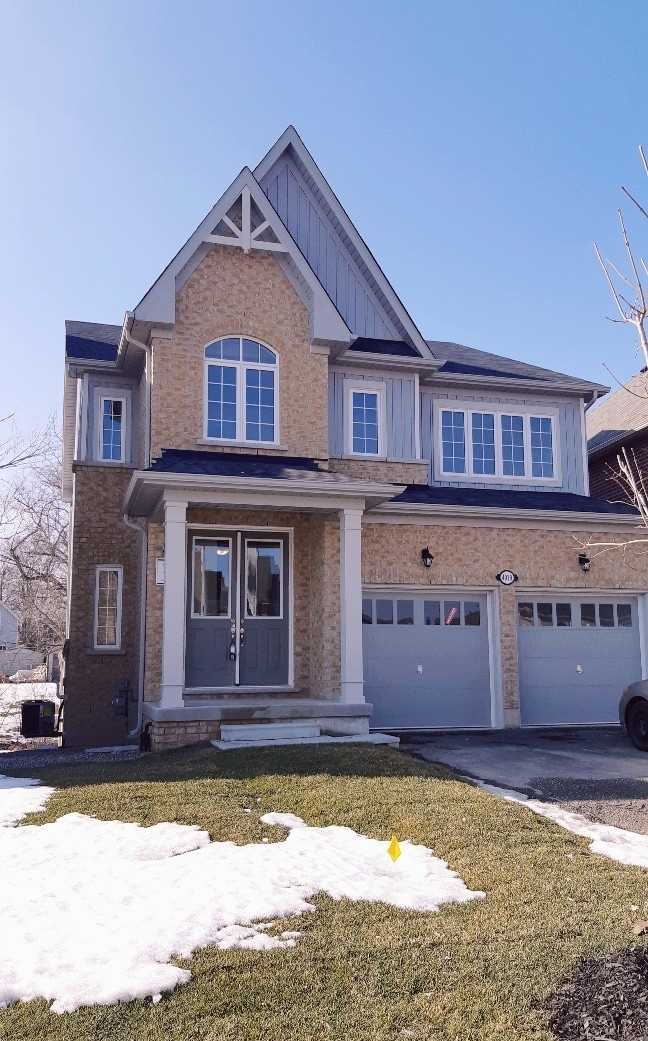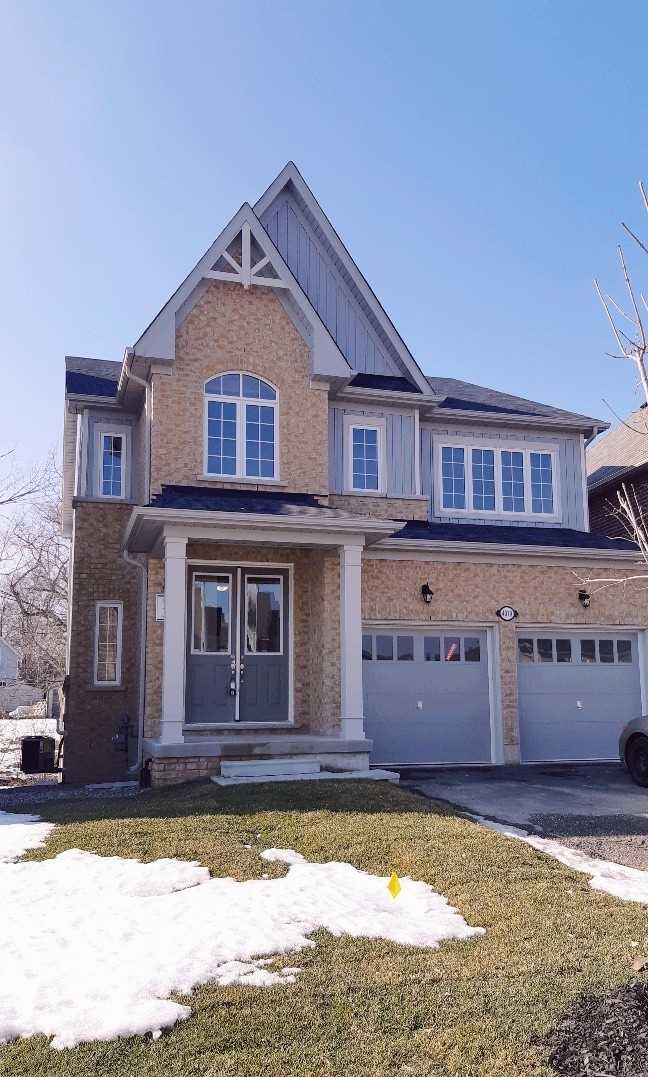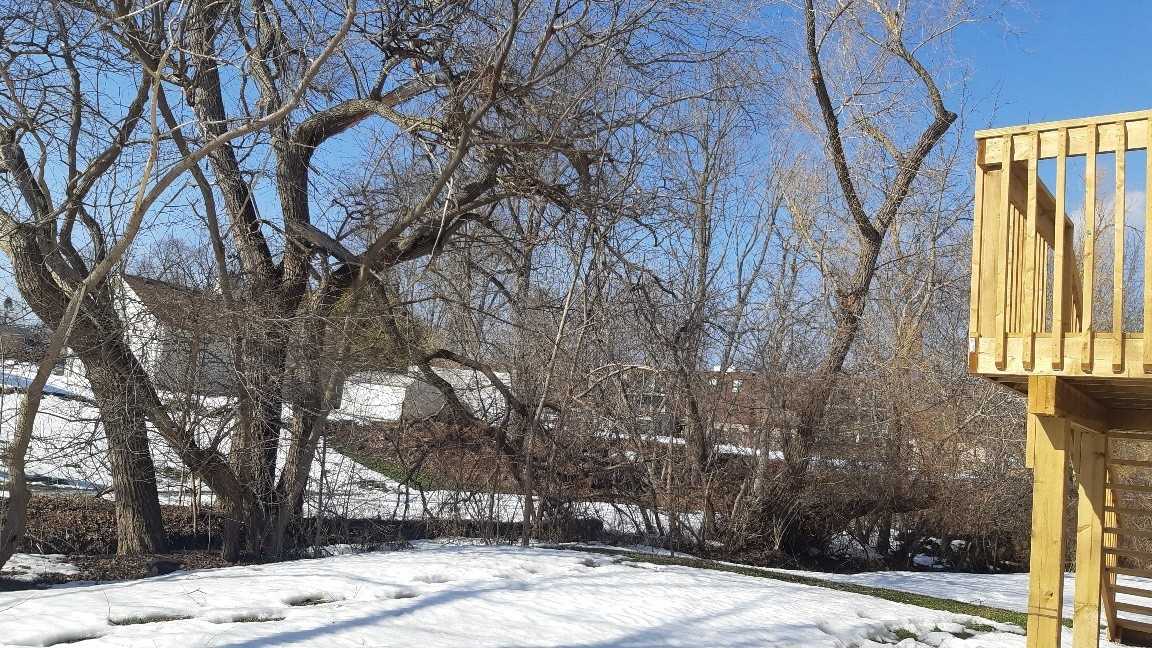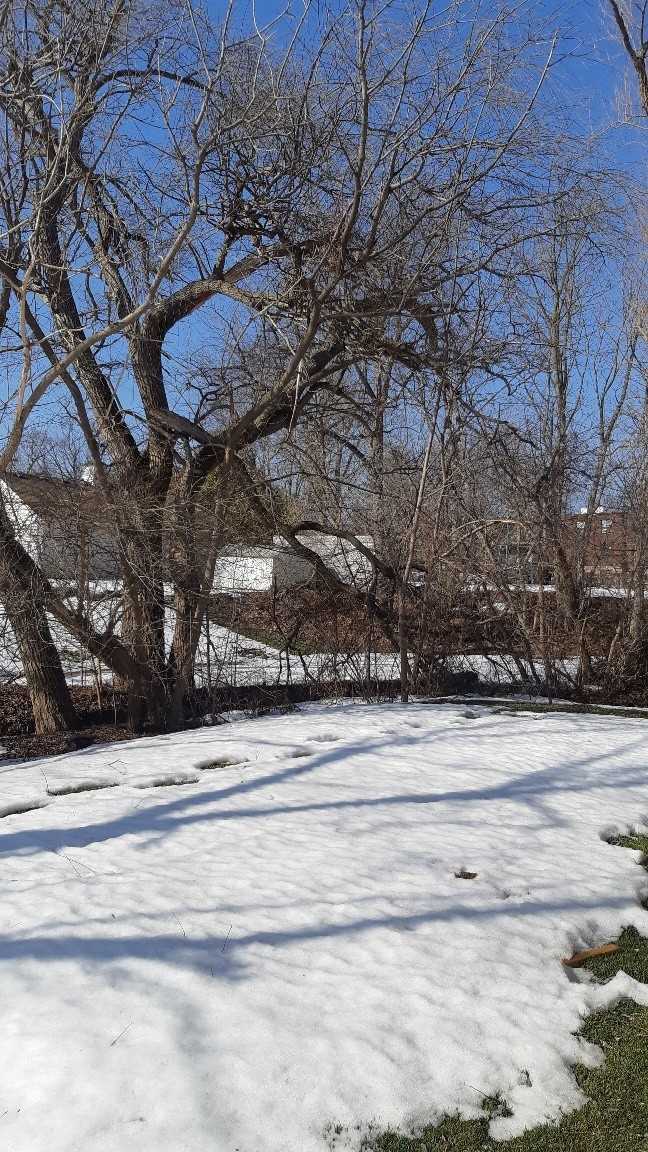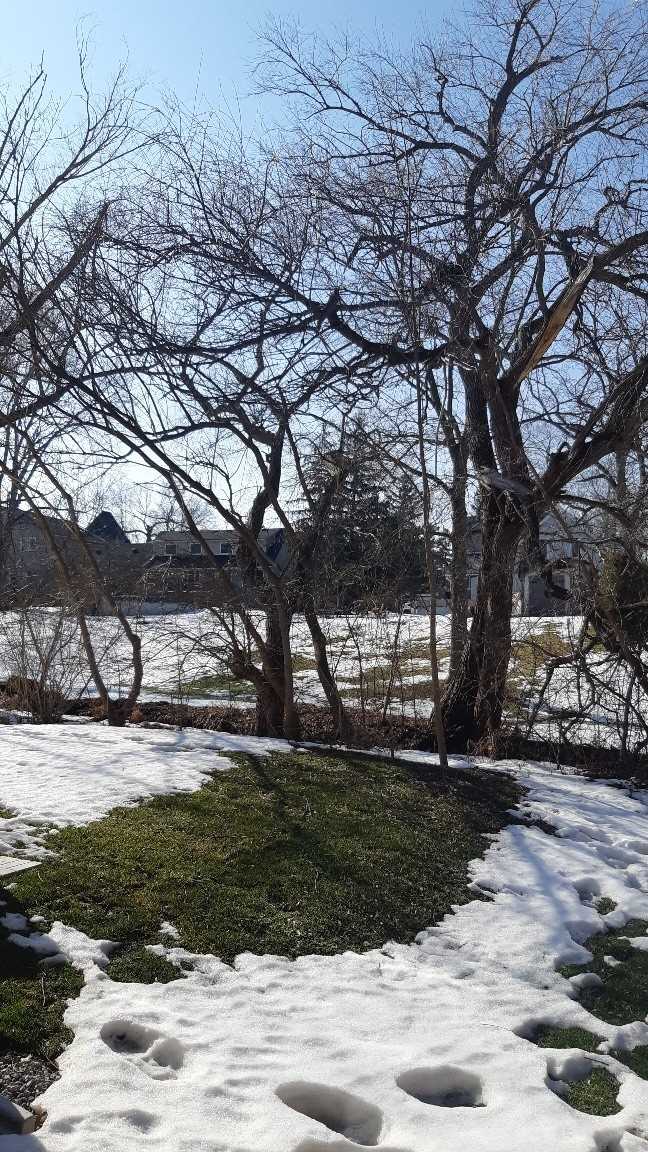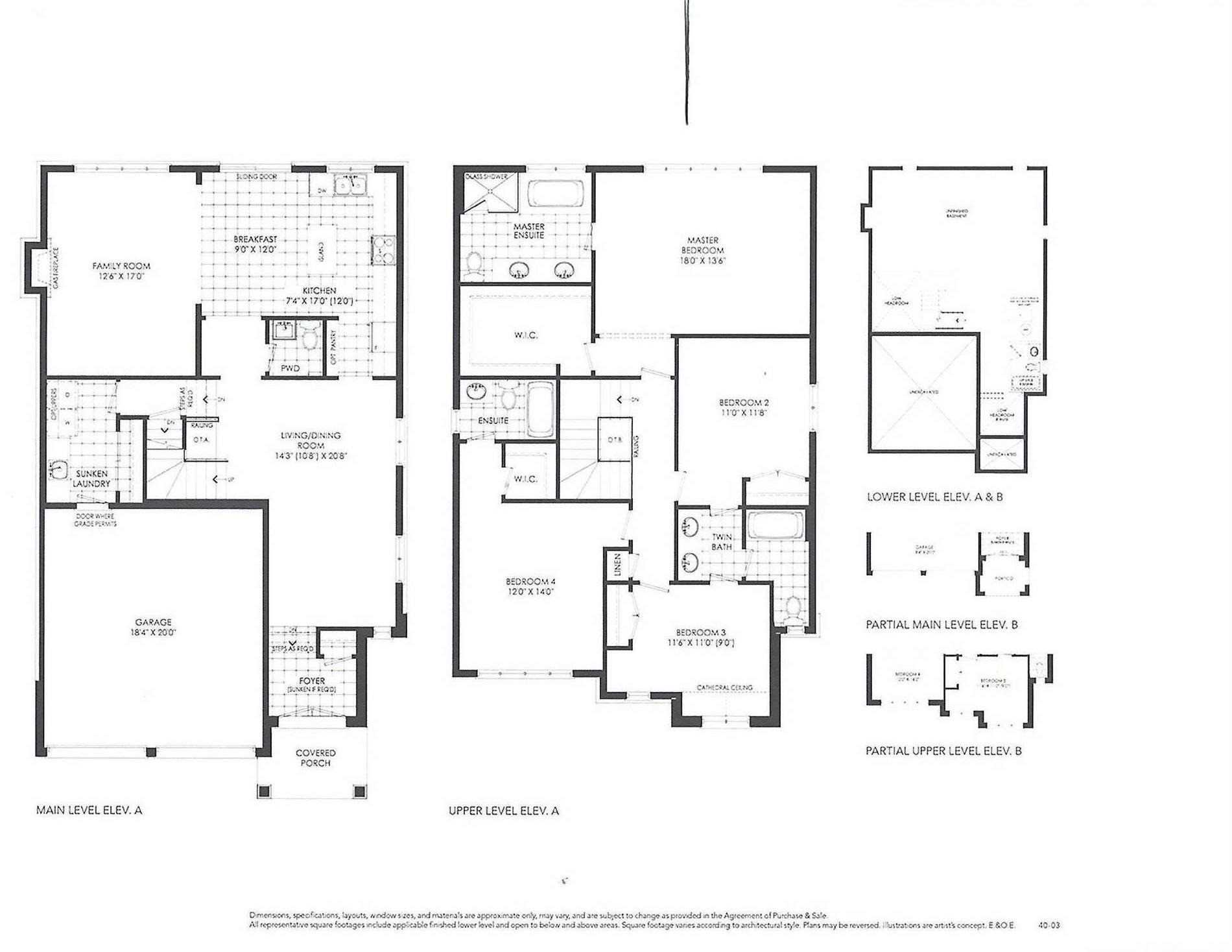- Ontario
- Lincoln
4019 Cachet Crt
SoldCAD$xxx,xxx
CAD$899,000 Asking price
4019 Cachet CrtLincoln, Ontario, L0R1B4
Sold
444(2+2)| 2000-2500 sqft
Listing information last updated on Thu Mar 18 2021 12:22:01 GMT-0400 (Eastern Daylight Time)

Open Map
Log in to view more information
Go To LoginSummary
IDX5142645
StatusSold
Ownership TypeFreehold
Brokered ByHOMELIFE/MIRACLE REALTY LTD, BROKERAGE
TypeResidential House,Detached
Age New
Lot Size40.2 * 95.3 Feet Back Is 39.99 As Per Builder
Land Size3831.06 ft²
Square Footage2000-2500 sqft
RoomsBed:4,Kitchen:1,Bath:4
Parking2 (4) Attached +2
Detail
Building
Bathroom Total4
Bedrooms Total4
Bedrooms Above Ground4
Basement DevelopmentUnfinished
Basement TypeN/A (Unfinished)
Construction Style AttachmentDetached
Cooling TypeCentral air conditioning
Exterior FinishBrick
Fireplace PresentTrue
Heating FuelNatural gas
Heating TypeForced air
Stories Total2
TypeHouse
Land
Size Total Text40.2 x 95.3 FT ; Back Is 39.99 As Per Builder
Acreagefalse
Size Irregular40.2 x 95.3 FT ; Back Is 39.99 As Per Builder
Utilities
SewerInstalled
Natural GasInstalled
ElectricityInstalled
Other
FeaturesCul-de-sac
Listing Price UnitFor Sale
BasementUnfinished
PoolNone
FireplaceY
A/CCentral Air
HeatingForced Air
ExposureE
Remarks
Stunning 4 Bedroom House With Attached Garage. Upgrades Of $10000 Centrally Air-Conditioned, 4 Parking Spaces, Brick & Aluminum Siding, Spectacular View Of Backyard / Little Stream/ Trees. Must See To Appreciate. Granite Counters. Upgraded Double Entry Doors. Access To Garage. Granite Top Center Island. Undermount Sink. Kitchen Overlooking Family Room W/ Gas Fireplace Brand New Detached 4 Bedroom House. Buyer/Agent To Verity Measurements, Taxes And Property Features.Exclusions Hwt (R) New Built, Taxes Not Assessed As Yet.
The listing data is provided under copyright by the Toronto Real Estate Board.
The listing data is deemed reliable but is not guaranteed accurate by the Toronto Real Estate Board nor RealMaster.
Location
Province:
Ontario
City:
Lincoln
Crossroad:
King St & Cherry Heights Blvd
Room
Room
Level
Length
Width
Area
Living
Ground
14.30
20.08
287.22
Combined W/Dining Hardwood Floor
Dining
Ground
14.30
20.08
287.22
Combined W/Living Hardwood Floor
Kitchen
Ground
12.01
16.99
204.07
Eat-In Kitchen Backsplash Ceramic Floor
Family
Ground
12.60
16.99
214.11
Gas Fireplace Hardwood Floor
Master
2nd
18.01
13.62
245.24
5 Pc Ensuite W/I Closet
2nd Br
2nd
10.99
11.81
129.81
3rd Br
2nd
11.61
10.99
127.65
4th Br
2nd
12.01
14.01
168.22
3 Pc Ensuite
School Info
Private SchoolsK-8 Grades Only
Jacob Beam Public School
4300 William St, Beamsville0.668 km
ElementaryMiddleEnglish
9-12 Grades Only
West Niagara Secondary School
5699 King St, Lincoln3.992 km
SecondaryEnglish
1-8 Grades Only
Central French Immersion Public School
5 Boulton Ave, Grimsby8.648 km
ElementaryMiddleFrench Immersion Program
9-12 Grades Only
West Niagara Secondary School
5699 King St, Lincoln3.992 km
SecondaryFrench Immersion Program

