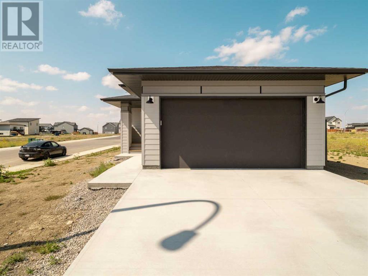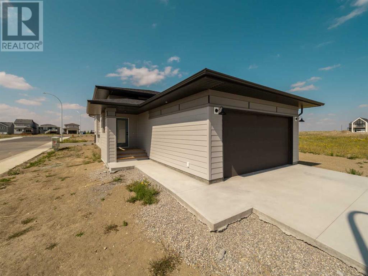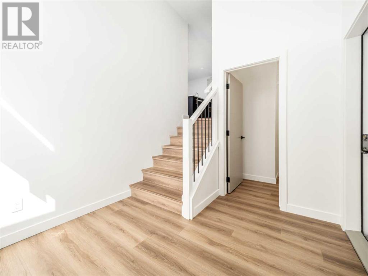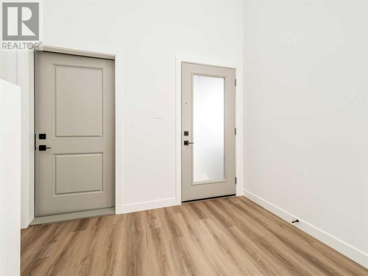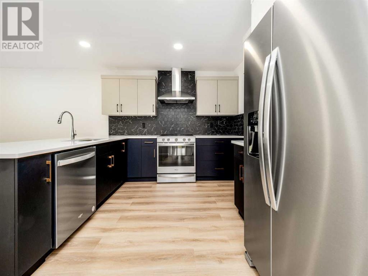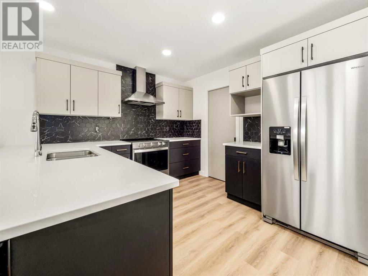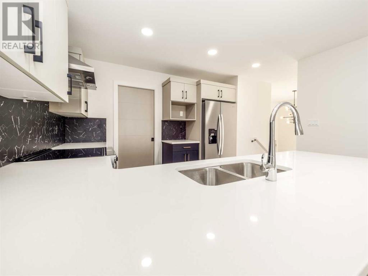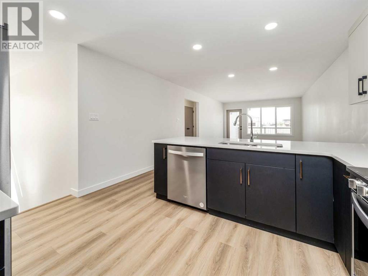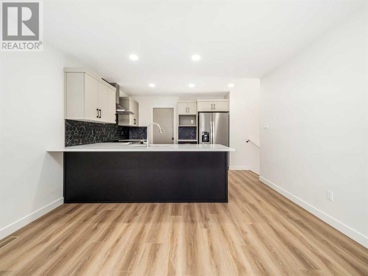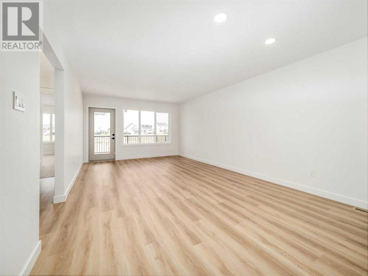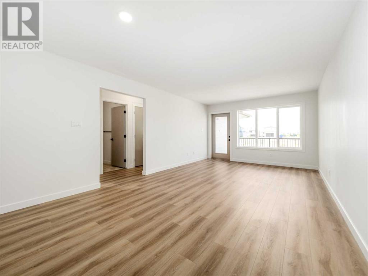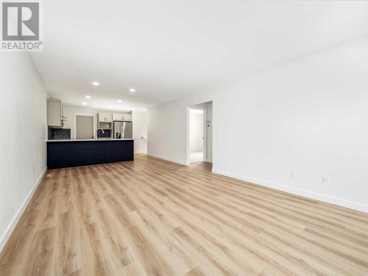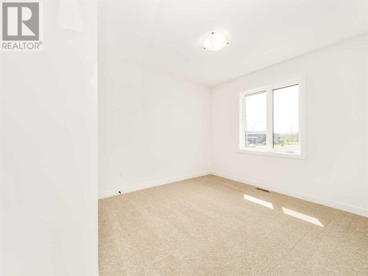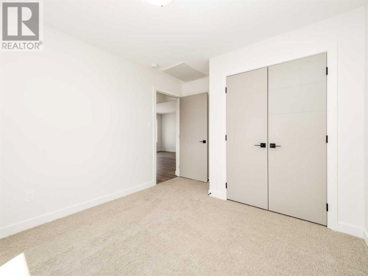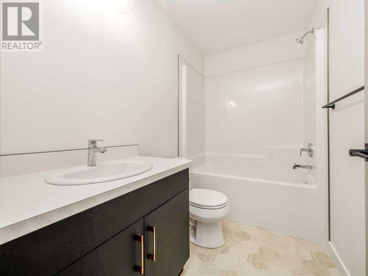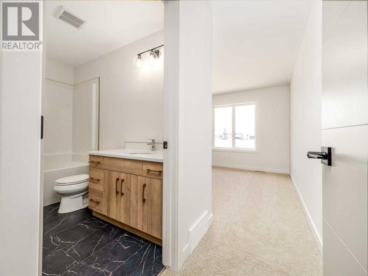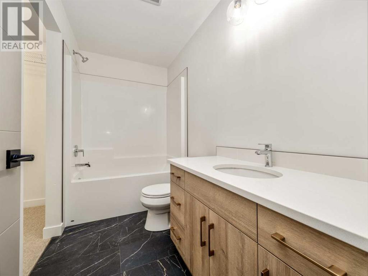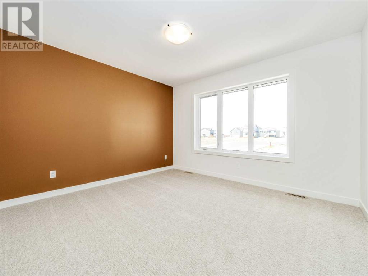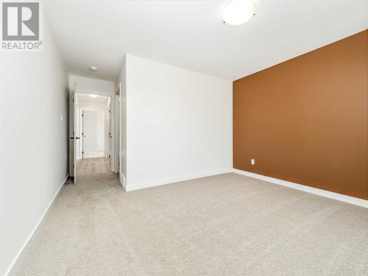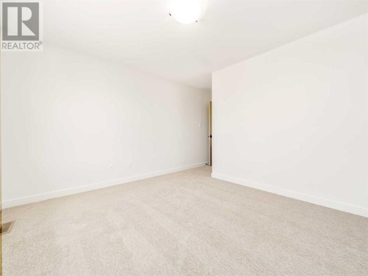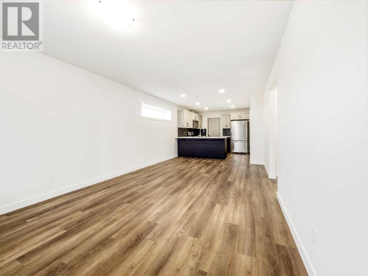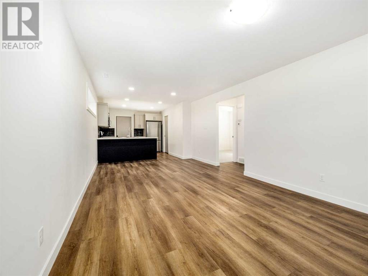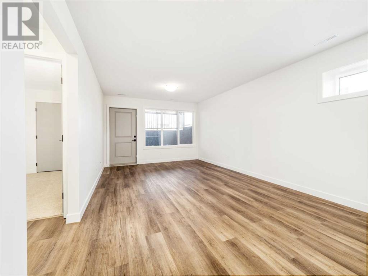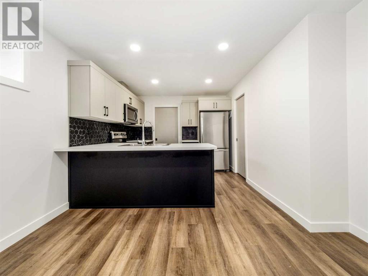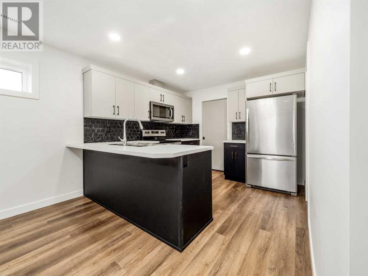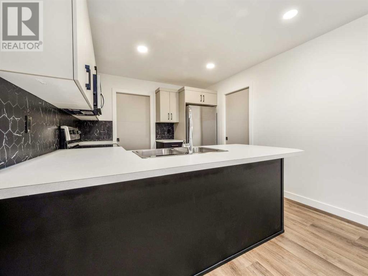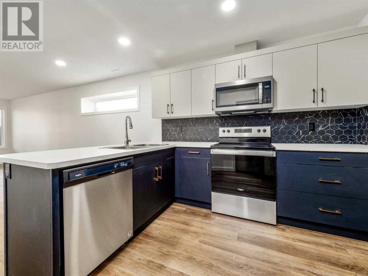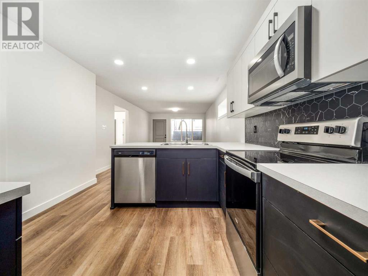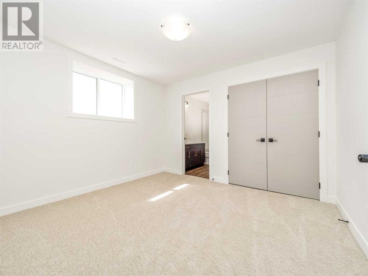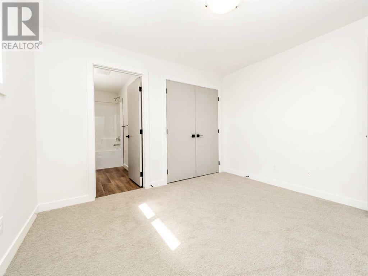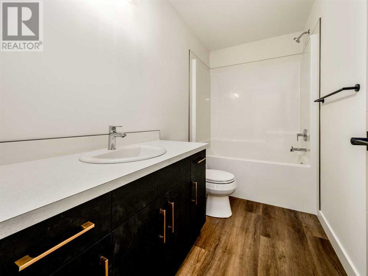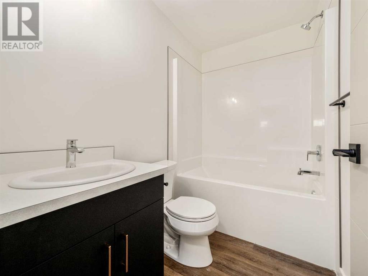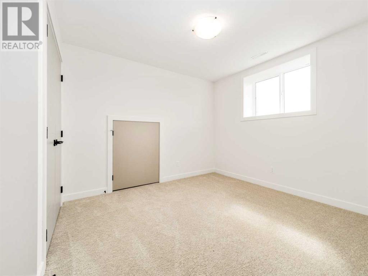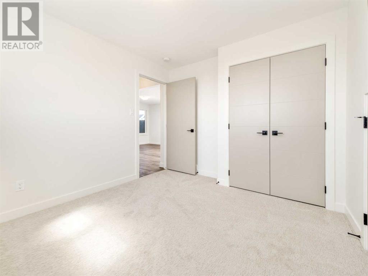- Alberta
- Lethbridge
800 Devonia Cir W
CAD$514,900
CAD$514,900 Asking price
800 Devonia Circle WLethbridge, Alberta, T1J5X1
Delisted · Delisted ·
2+244| 1131 sqft
Listing information last updated on Wed Nov 01 2023 08:46:10 GMT-0400 (Eastern Daylight Time)

Open Map
Log in to view more information
Go To LoginSummary
IDA2077467
StatusDelisted
Ownership TypeFreehold
Brokered ByRE/MAX REAL ESTATE - LETHBRIDGE
TypeResidential House,Detached
Age New building
Land Size4360 sqft|4051 - 7250 sqft
Square Footage1131 sqft
RoomsBed:2+2,Bath:4
Detail
Building
Bathroom Total4
Bedrooms Total4
Bedrooms Above Ground2
Bedrooms Below Ground2
AgeNew building
AppliancesRefrigerator,Gas stove(s),Dishwasher,Microwave Range Hood Combo,Hood Fan
Architectural StyleBi-level
Basement DevelopmentFinished
Basement FeaturesSeparate entrance,Suite
Basement TypeUnknown (Finished)
Construction MaterialWood frame
Construction Style AttachmentDetached
Cooling TypeNone
Exterior FinishComposite Siding
Fireplace PresentFalse
Flooring TypeCarpeted,Vinyl Plank
Foundation TypePoured Concrete
Half Bath Total0
Heating TypeForced air
Size Interior1131 sqft
Total Finished Area1131 sqft
TypeHouse
Land
Size Total4360 sqft|4,051 - 7,250 sqft
Size Total Text4360 sqft|4,051 - 7,250 sqft
Acreagefalse
AmenitiesPlayground
Fence TypeNot fenced
Size Irregular4360.00
Surrounding
Ammenities Near ByPlayground
Zoning DescriptionR-M
Other
FeaturesBack lane
BasementFinished,Separate entrance,Suite,Unknown (Finished)
FireplaceFalse
HeatingForced air
Remarks
Are you in search of a property that offers both comfortable living and the potential for rental income? Look no further! This stunning Van Arbor-built home is brand new and includes the coveted New Alberta Home Warranty, providing you with peace of mind and assurance.Upon entering this remarkable property, you'll be greeted by the upper unit, thoughtfully designed for modern living. It boasts 2 spacious bedrooms, 2 well-appointed bathrooms, and a kitchen that will make any culinary enthusiast's heart skip a beat. The dining area seamlessly flows into a cozy living room, creating the perfect space for both relaxation and entertaining. Step outside onto the inviting backyard deck to enjoy the fresh air and outdoor tranquility. Additionally, the property features a convenient double attached garage and a separate laundry area for your utmost convenience.As you venture downstairs, you'll discover the second suite, offering even more possibilities. This self-contained unit comprises 2 comfortable bedrooms, 2 stylish bathrooms, and a kitchen that far exceeds the typical basement suite standards. The living area provides ample room for leisure and connects to a separate entrance, ensuring privacy and independence for both units.The curb appeal of this property is nothing short of impressive, showcasing the quality and craftsmanship that Crossing Architecturals is renowned for. The exterior upgrades not only enhance the property's aesthetic appeal but also provide lasting durability.Located in a vibrant community, this home offers proximity to an array of amenities, beautiful parks, and the beloved YMCA center, catering to the diverse needs and interests of your family. Whether you're looking for a spacious family home with an income-generating opportunity or a multi-generational living solution, this property has it all.Don't miss out on the chance to make this exceptional property your own. Your dream home awaits! (id:22211)
The listing data above is provided under copyright by the Canada Real Estate Association.
The listing data is deemed reliable but is not guaranteed accurate by Canada Real Estate Association nor RealMaster.
MLS®, REALTOR® & associated logos are trademarks of The Canadian Real Estate Association.
Location
Province:
Alberta
City:
Lethbridge
Community:
The Crossings
Room
Room
Level
Length
Width
Area
4pc Bathroom
Bsmt
0.00
0.00
0.00
.00 Ft x .00 Ft
4pc Bathroom
Bsmt
0.00
0.00
0.00
.00 Ft x .00 Ft
Family
Bsmt
12.99
11.84
153.88
13.00 Ft x 11.83 Ft
Dining
Bsmt
8.99
11.84
106.47
9.00 Ft x 11.83 Ft
Kitchen
Bsmt
10.66
10.50
111.94
10.67 Ft x 10.50 Ft
Primary Bedroom
Bsmt
10.50
11.58
121.59
10.50 Ft x 11.58 Ft
Bedroom
Bsmt
10.01
10.66
106.70
10.00 Ft x 10.67 Ft
4pc Bathroom
Main
0.00
0.00
0.00
.00 Ft x .00 Ft
4pc Bathroom
Main
0.00
0.00
0.00
.00 Ft x .00 Ft
Primary Bedroom
Main
10.99
12.24
134.50
11.00 Ft x 12.25 Ft
Bedroom
Main
10.01
9.91
99.15
10.00 Ft x 9.92 Ft
Living
Main
12.83
12.57
161.19
12.83 Ft x 12.58 Ft
Dining
Main
9.51
12.57
119.55
9.50 Ft x 12.58 Ft
Kitchen
Main
10.33
12.57
129.86
10.33 Ft x 12.58 Ft

