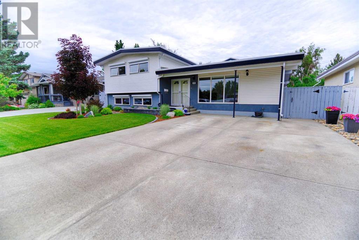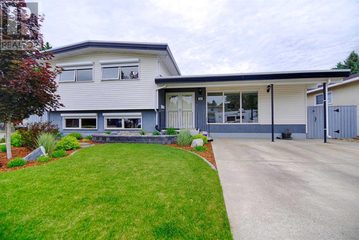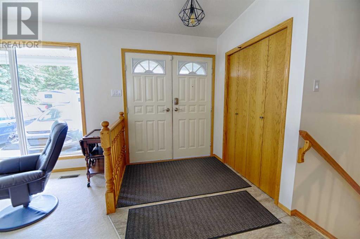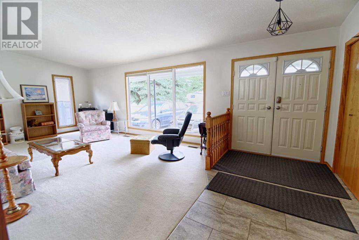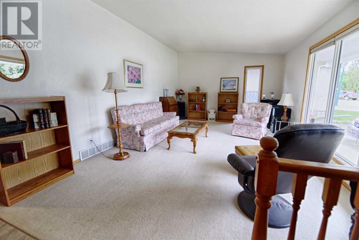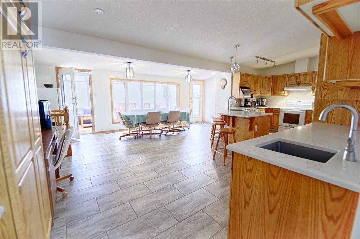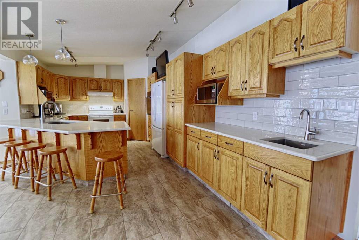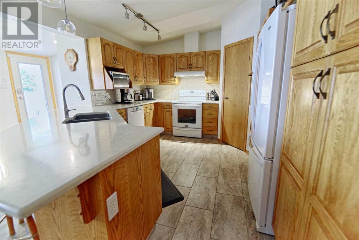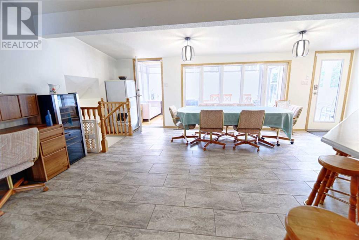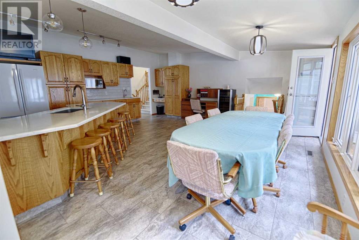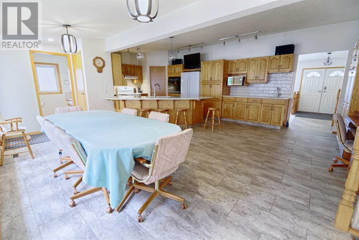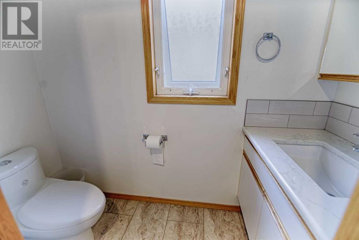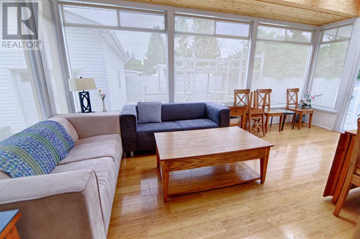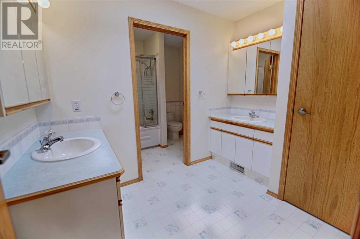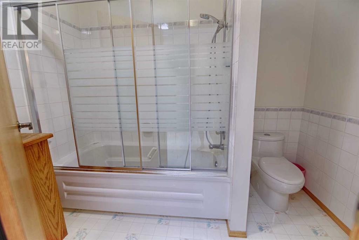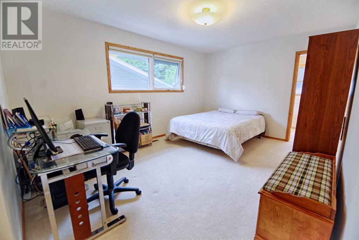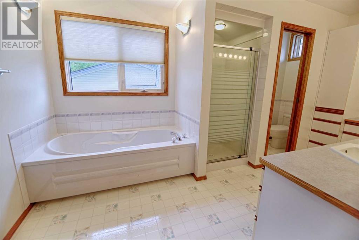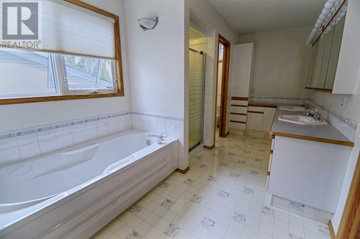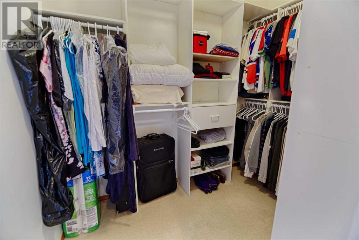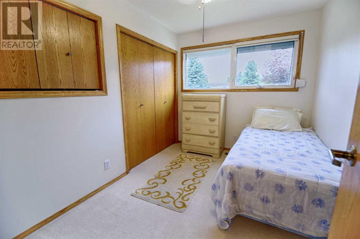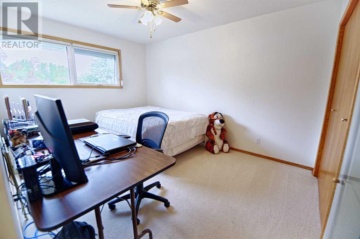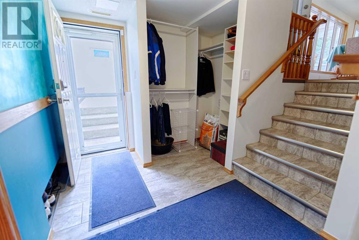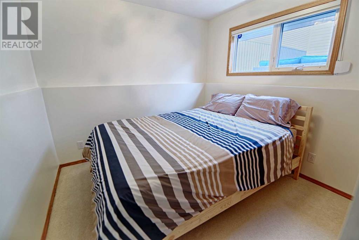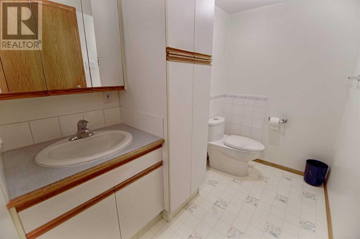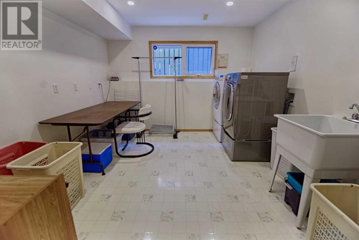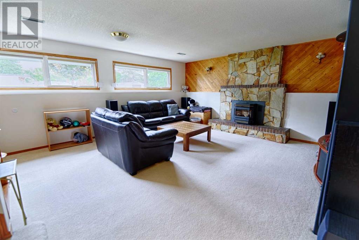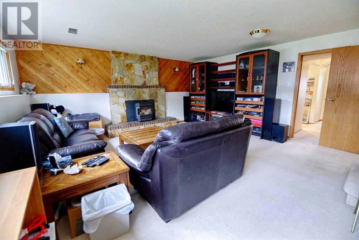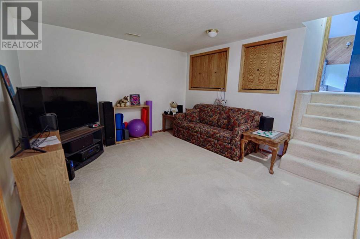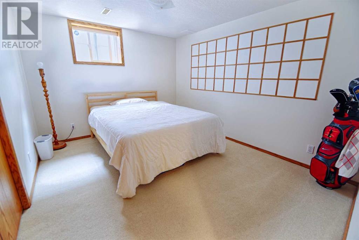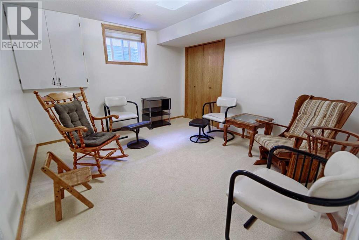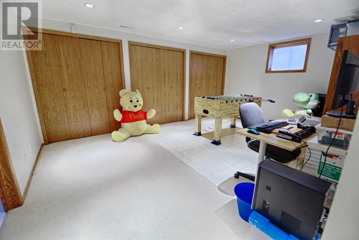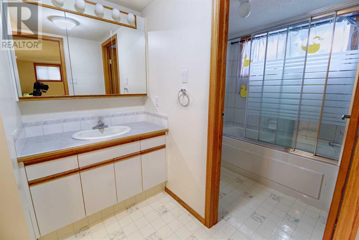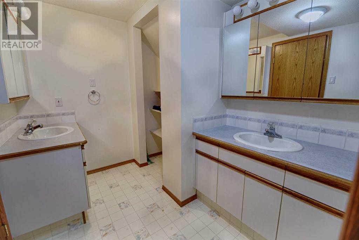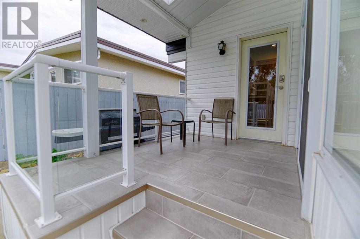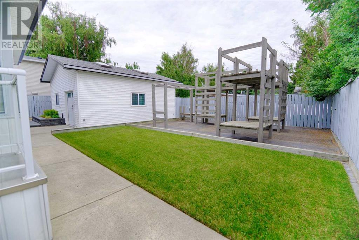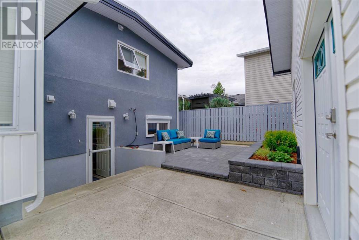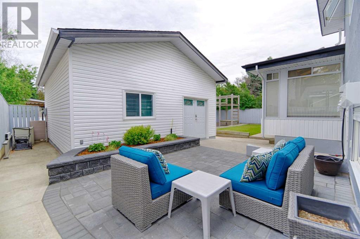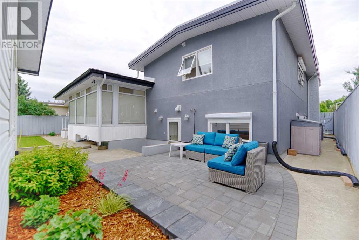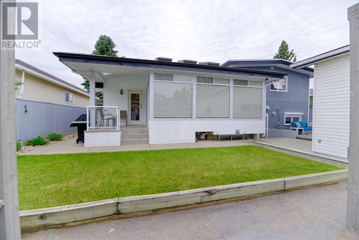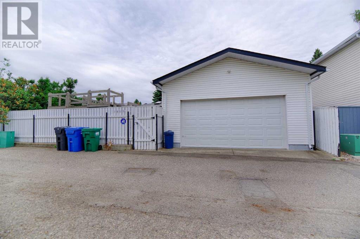- Alberta
- Lethbridge
3809 Pebble Pl S
CAD$525,000
CAD$525,000 Asking price
3809 Pebble Place SLethbridge, Alberta, T1K3V1
Delisted
3+354| 2535 sqft
Listing information last updated on Fri Jul 28 2023 08:29:24 GMT-0400 (Eastern Daylight Time)

Open Map
Log in to view more information
Go To LoginSummary
IDA2056321
StatusDelisted
Ownership TypeLeasehold
Brokered ByCentury 21 Foothills South Real Estate
TypeResidential House,Detached
AgeConstructed Date: 1973
Land Size6570 sqft|4051 - 7250 sqft
Square Footage2535 sqft
RoomsBed:3+3,Bath:5
Virtual Tour
Detail
Building
Bathroom Total5
Bedrooms Total6
Bedrooms Above Ground3
Bedrooms Below Ground3
AppliancesRefrigerator,Dishwasher,Stove,Oven - Built-In
Architectural Style4 Level
Basement DevelopmentFinished
Basement TypeFull (Finished)
Constructed Date1973
Construction Style AttachmentDetached
Cooling TypeCentral air conditioning
Fireplace PresentTrue
Fireplace Total1
Flooring TypeCarpeted,Linoleum,Vinyl Plank
Foundation TypePoured Concrete
Half Bath Total1
Heating TypeForced air
Size Interior2535 sqft
Total Finished Area2535 sqft
TypeHouse
Land
Size Total6570 sqft|4,051 - 7,250 sqft
Size Total Text6570 sqft|4,051 - 7,250 sqft
Acreagefalse
AmenitiesPark,Playground,Recreation Nearby
Fence TypeFence
Size Irregular6570.00
Detached Garage
Parking Pad
Surrounding
Ammenities Near ByPark,Playground,Recreation Nearby
Community FeaturesLake Privileges
Zoning DescriptionR-L
Other
FeaturesCul-de-sac,Back lane,French door
BasementFinished,Full (Finished)
FireplaceTrue
HeatingForced air
Remarks
Welcome to this stunning family home designed for comfort, functionality, and relaxation. Located in a desirable neighborhood, this spacious residence offers six bedrooms and four and a half bathrooms, making it ideal for a growing or multi-generational family. As you approach the house, you'll be drawn in by the beautifully landscaped exterior in a quiet neighborhood. Upon entering the residence, you'll be greeted by a warm and inviting atmosphere. The four-level split design creates distinct living spaces that offer privacy and versatility for differentfamily activities. The main floor has a large living room, updated kitchen, and dining room which extends into the sunroom and the half bathroom. Going upstairs, you will find three spacious bedrooms, a brilliantly designed bathroom for multiple kid use, and a 5-piece ensuite off the primary bedroom. Take a few steps downstairs, and you will find another family room, a laundry room, a fourth bedroom, and a full bathroom. Lots of options for this house. Into crafts or looking for options for the kids to do their schooling? No problem! This home has the space for it all, with ample storage space to boot! The fourth level has two more bedrooms, a flex room, and, yes another full bathroom. This home is designed to maximize natural light. The vaulted ceilings and skylights throughout the house allow sunlight to flood the interior, creating a bright atmosphere. The sunroom provides a tranquil space where you can bask in the warmth of the sunlight and enjoy watching the kids play on the children’s playground in your very own backyard! For more outdoor entertainment and relaxation, a deck awaits, providing a perfect spot for barbecues, family gatherings, or simply enjoying a morning coffee. The patio area offers additional outdoor seating, creating a serene space for lounging and enjoying the fresh air. Conveniently located close to Henderson and various amenities, this home offers easy accessto shopping, restaurants, parks, golf, and recreational facilities. There have been many updates over the years, such as newly painted (2021), landscaping front and back(2019), kitchen and half bathroom(2018), Roof changed to torch on in 2013, and much more!This is truly a gem of a house in South Lethbridge. Contact your favorite Realtor today. (id:22211)
The listing data above is provided under copyright by the Canada Real Estate Association.
The listing data is deemed reliable but is not guaranteed accurate by Canada Real Estate Association nor RealMaster.
MLS®, REALTOR® & associated logos are trademarks of The Canadian Real Estate Association.
Location
Province:
Alberta
City:
Lethbridge
Community:
Lakeview
Room
Room
Level
Length
Width
Area
5pc Bathroom
Bsmt
NaN
Measurements not available
Bedroom
Bsmt
12.24
10.07
123.26
12.25 Ft x 10.08 Ft
Bedroom
Bsmt
12.17
11.09
134.98
12.17 Ft x 11.08 Ft
Den
Bsmt
11.58
12.43
144.01
11.58 Ft x 12.42 Ft
Recreational, Games
Bsmt
16.93
12.17
206.06
16.92 Ft x 12.17 Ft
3pc Bathroom
Lower
NaN
Measurements not available
Bedroom
Lower
10.76
9.09
97.80
10.75 Ft x 9.08 Ft
Family
Lower
18.18
16.50
299.95
18.17 Ft x 16.50 Ft
Laundry
Lower
10.76
10.66
114.74
10.75 Ft x 10.67 Ft
Other
Lower
8.99
9.19
82.58
9.00 Ft x 9.17 Ft
2pc Bathroom
Main
NaN
Measurements not available
Dining
Main
21.42
7.84
167.99
21.42 Ft x 7.83 Ft
Kitchen
Main
24.93
11.84
295.32
24.92 Ft x 11.83 Ft
Living
Main
19.49
12.99
253.19
19.50 Ft x 13.00 Ft
5pc Bathroom
Upper
NaN
Measurements not available
5pc Bathroom
Upper
NaN
Measurements not available
Bedroom
Upper
11.15
14.24
158.83
11.17 Ft x 14.25 Ft
Bedroom
Upper
7.91
10.50
83.01
7.92 Ft x 10.50 Ft
Primary Bedroom
Upper
11.15
16.40
182.99
11.17 Ft x 16.42 Ft

