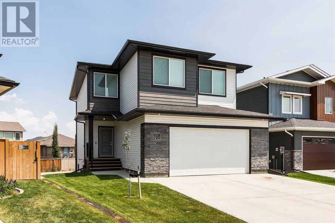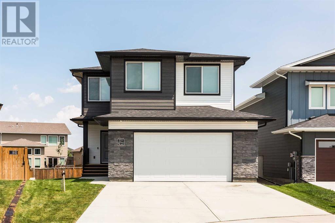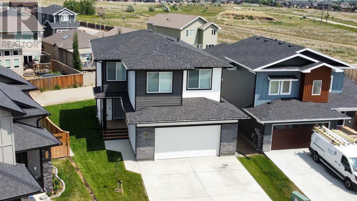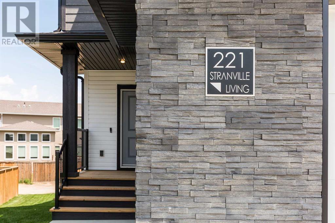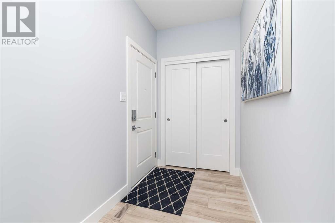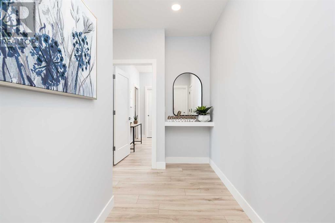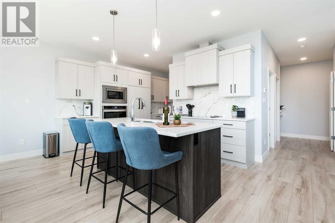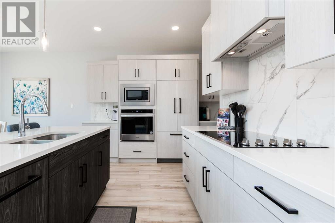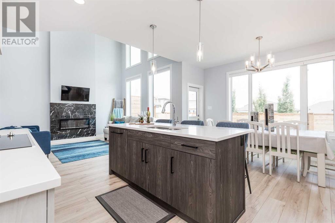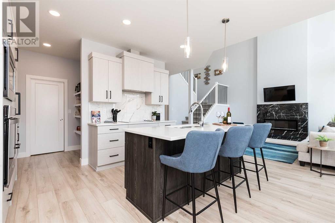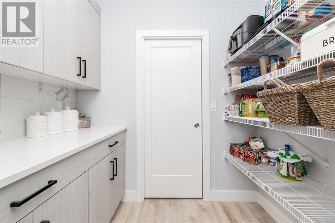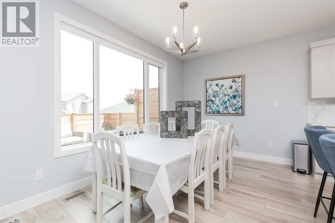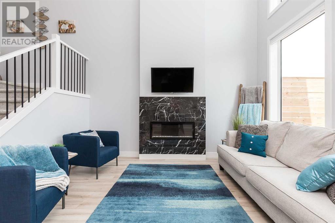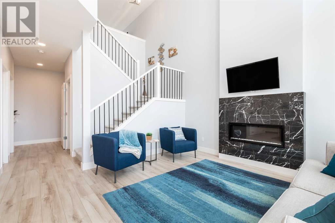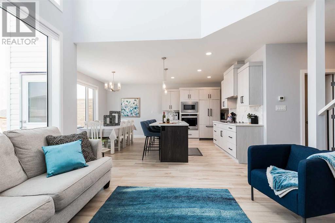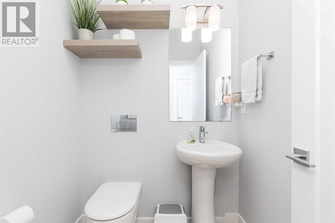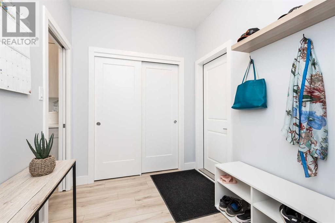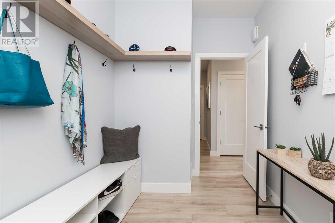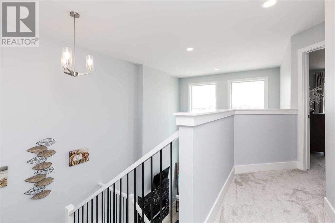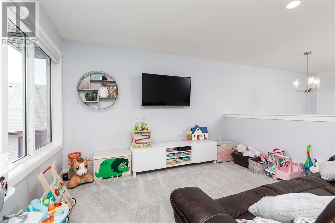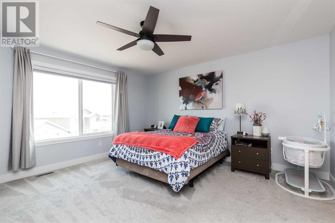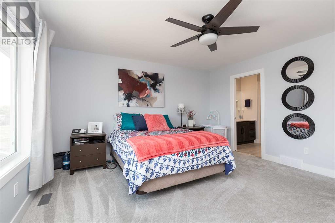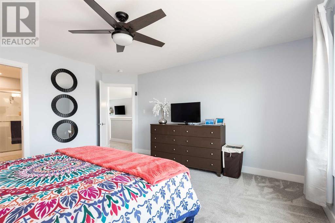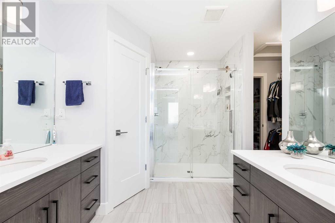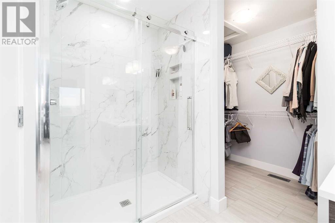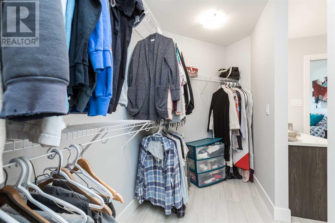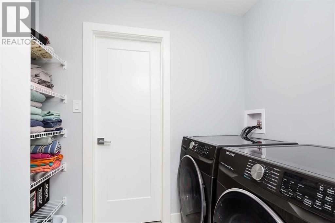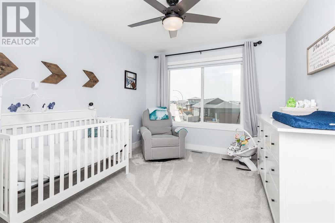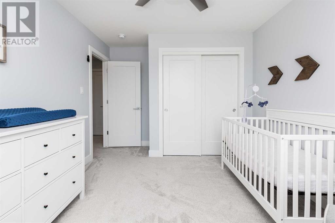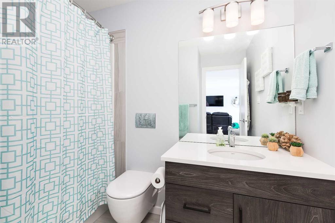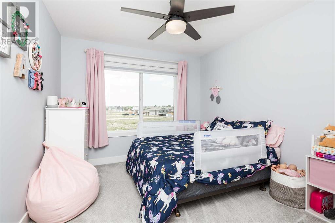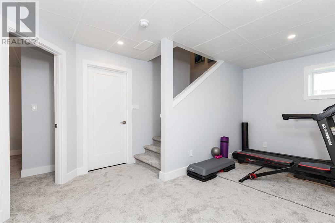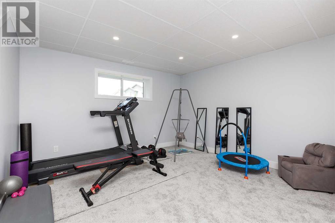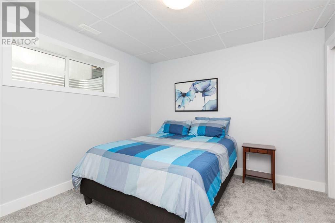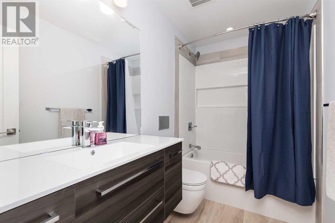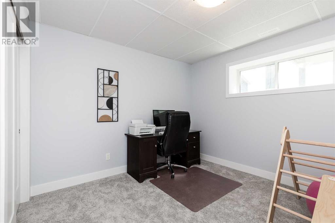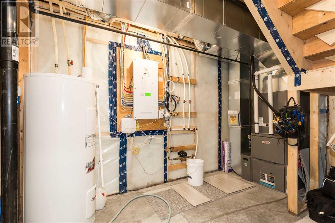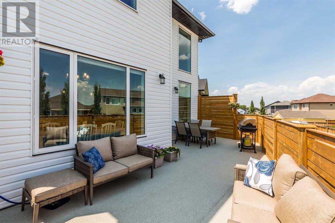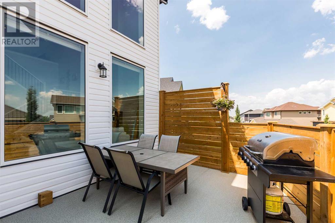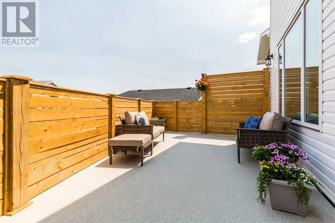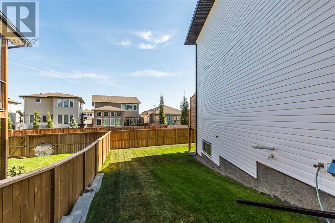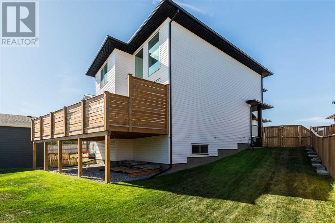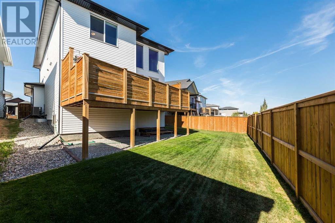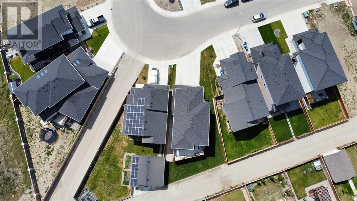- Alberta
- Lethbridge
221 Rivergrove Chase W
CAD$624,900
CAD$624,900 Asking price
221 Rivergrove Chase WLethbridge, Alberta, T1K8H9
Delisted
3+242| 1965 sqft
Listing information last updated on Fri Oct 27 2023 20:13:00 GMT-0400 (Eastern Daylight Time)

Open Map
Log in to view more information
Go To LoginSummary
IDA2060573
StatusDelisted
Ownership TypeFreehold
Brokered ByLethbridge Real Estate.com
TypeResidential House,Detached
AgeConstructed Date: 2021
Land Size5184 sqft|4051 - 7250 sqft
Square Footage1965 sqft
RoomsBed:3+2,Bath:4
Virtual Tour
Detail
Building
Bathroom Total4
Bedrooms Total5
Bedrooms Above Ground3
Bedrooms Below Ground2
AppliancesSee remarks
Basement DevelopmentFinished
Basement TypeFull (Finished)
Constructed Date2021
Construction MaterialWood frame
Construction Style AttachmentDetached
Cooling TypeCentral air conditioning
Fireplace PresentTrue
Fireplace Total1
Flooring TypeCarpeted,Ceramic Tile,Laminate,Vinyl Plank
Foundation TypePoured Concrete
Half Bath Total1
Heating FuelNatural gas
Heating TypeForced air
Size Interior1965 sqft
Stories Total2
Total Finished Area1965 sqft
TypeHouse
Land
Size Total5184 sqft|4,051 - 7,250 sqft
Size Total Text5184 sqft|4,051 - 7,250 sqft
Acreagefalse
AmenitiesPlayground
Fence TypeFence
Landscape FeaturesLandscaped
Size Irregular5184.00
Concrete
Attached Garage
Surrounding
Ammenities Near ByPlayground
Zoning DescriptionR-CL
BasementFinished,Full (Finished)
FireplaceTrue
HeatingForced air
Remarks
Welcome to 221 Rivergrove Chase West! This remarkable house is practically brand new, and it's even better than new with its fully developed interior. Boasting 5 bedrooms, 3.5 bathrooms, a spacious garage, and a generous yard, this home has it all. With approximately 2000 square feet spread across the main two floors, plus an additional living room and 2 bedrooms downstairs, there's ample space for everyone. The property is fully fenced and landscaped, providing both privacy and aesthetic appeal. As a bonus, you'll enjoy the convenience of central air conditioning throughout the house, ensuring comfort all year round. Upon entering the main floor, you'll be greeted by an abundance of natural sunlight streaming through the huge windows in the living room, which extend all the way to the ceiling. It's the perfect spot to relax and enjoy the views. The kitchen is equipped with fantastic features that are sure to impress. The dishwasher and fridge are seamlessly integrated into the cabinets, thanks to their panel finishes. You'll also find a wall-mounted oven and microwave, along with a sleek flat cooktop. Adjacent to the kitchen, there's a convenient pantry and mudroom that lead to the spacious 24x24 double car garage. Moving upstairs, you'll discover a bonus room that offers versatile space for various needs. Additionally, there are 2 bedrooms designed specifically for the kids, ensuring they have their own comfortable retreat. The master bedroom is generously proportioned and features an ensuite bathroom with his and her sinks and a walk-in shower. For added convenience, the laundry room is conveniently located just beyond your walk-in closet. Completing the upper level is another full bathroom, perfect for the kids to have their own dedicated space. All in all, this house is truly a gem, offering a blend of modern design, functional features, and ample space for a growing family. Don't miss out on the opportunity to make this incredible house your new home! (id:22211)
The listing data above is provided under copyright by the Canada Real Estate Association.
The listing data is deemed reliable but is not guaranteed accurate by Canada Real Estate Association nor RealMaster.
MLS®, REALTOR® & associated logos are trademarks of The Canadian Real Estate Association.
Location
Province:
Alberta
City:
Lethbridge
Community:
Riverstone
Room
Room
Level
Length
Width
Area
Bedroom
Bsmt
10.17
10.17
103.44
10.17 Ft x 10.17 Ft
Bedroom
Bsmt
10.17
10.17
103.44
10.17 Ft x 10.17 Ft
Living
Bsmt
14.99
14.99
224.80
15.00 Ft x 15.00 Ft
4pc Bathroom
Bsmt
NaN
Measurements not available
Kitchen
Main
13.16
8.66
113.95
13.17 Ft x 8.67 Ft
Living
Main
12.50
13.48
168.55
12.50 Ft x 13.50 Ft
Dining
Main
14.07
8.01
112.67
14.08 Ft x 8.00 Ft
2pc Bathroom
Main
NaN
Measurements not available
Primary Bedroom
Upper
14.07
14.07
198.10
14.08 Ft x 14.08 Ft
Bedroom
Upper
10.07
11.09
111.69
10.08 Ft x 11.08 Ft
Bedroom
Upper
10.17
11.68
118.79
10.17 Ft x 11.67 Ft
4pc Bathroom
Upper
NaN
Measurements not available
4pc Bathroom
Upper
NaN
Measurements not available

