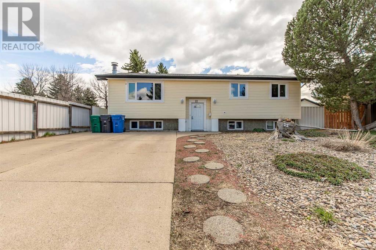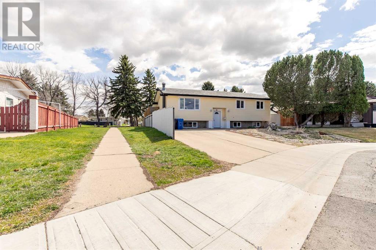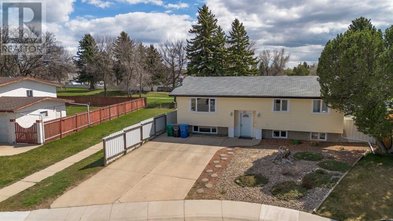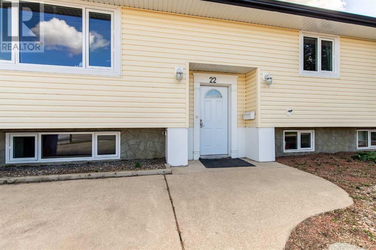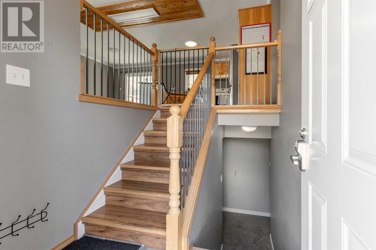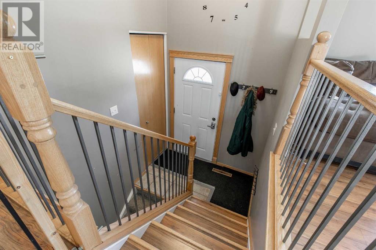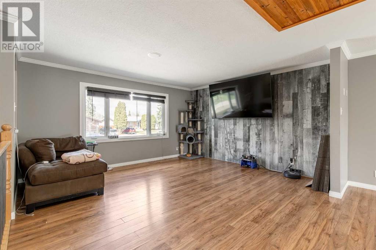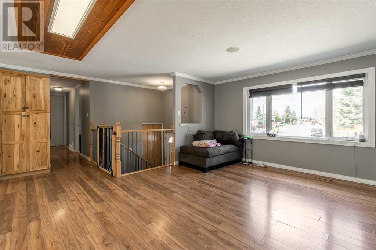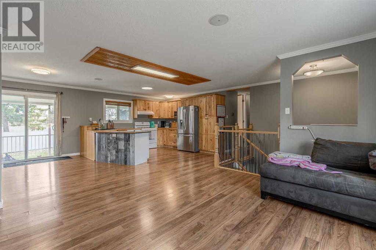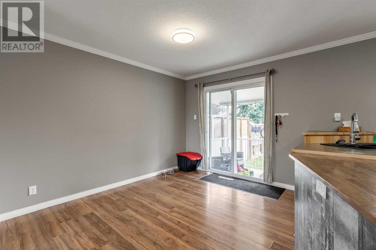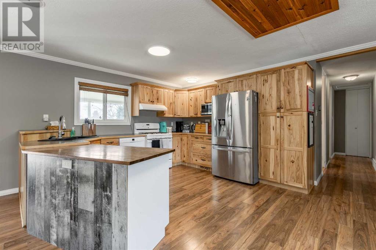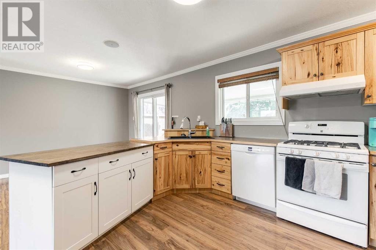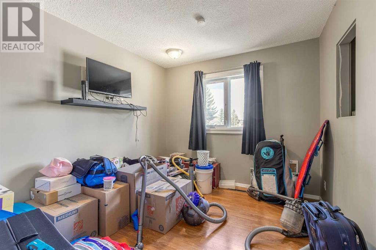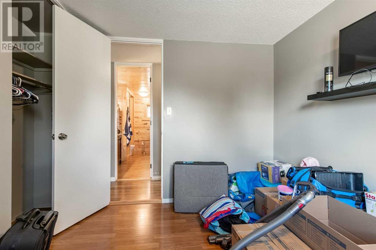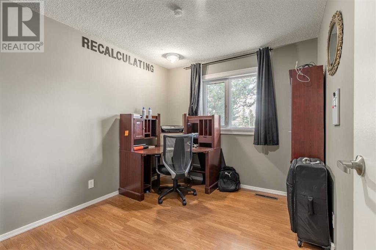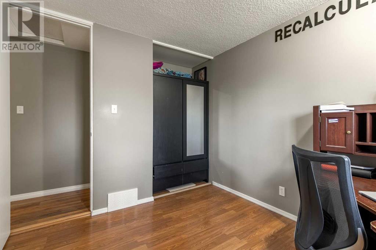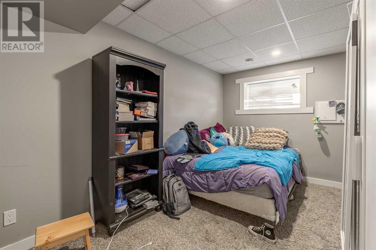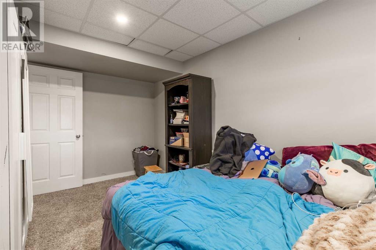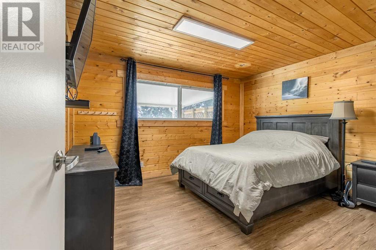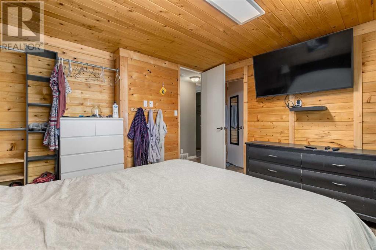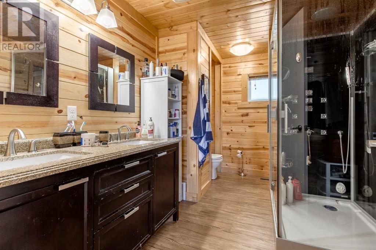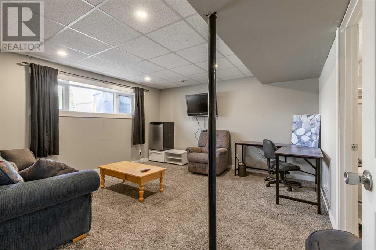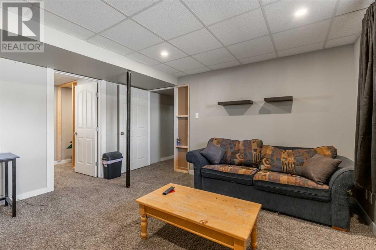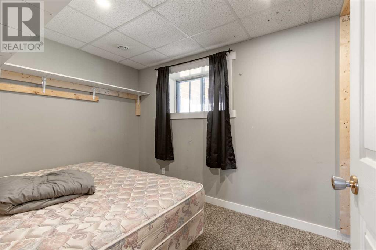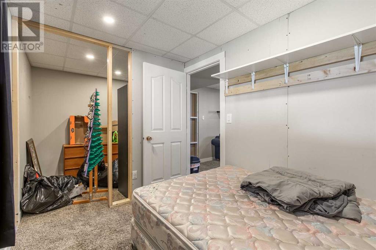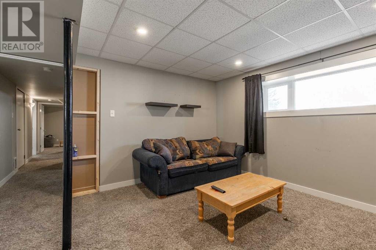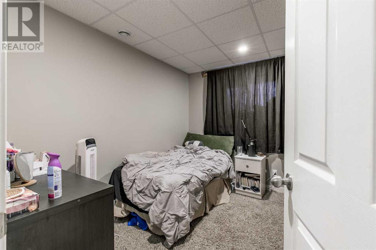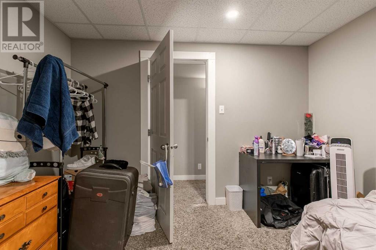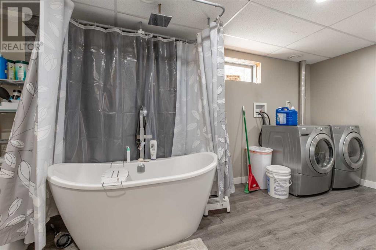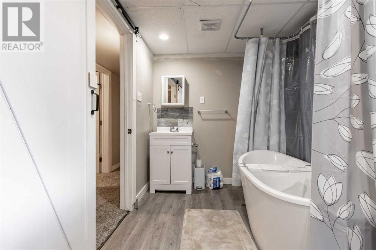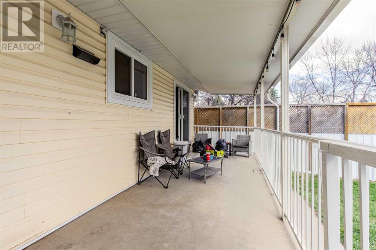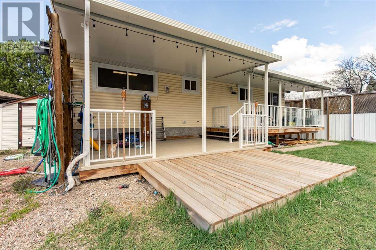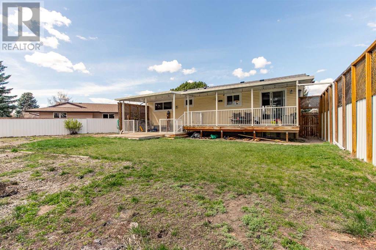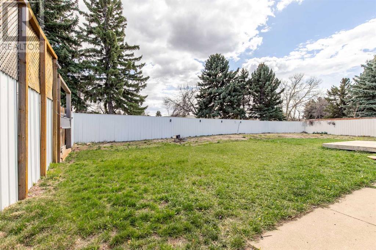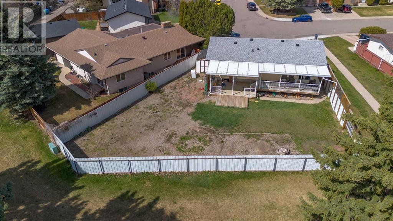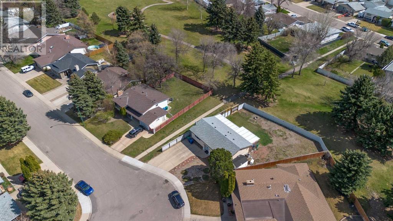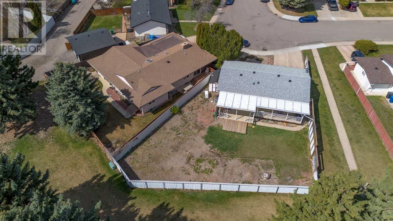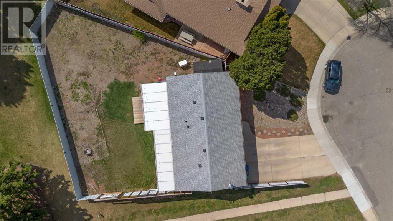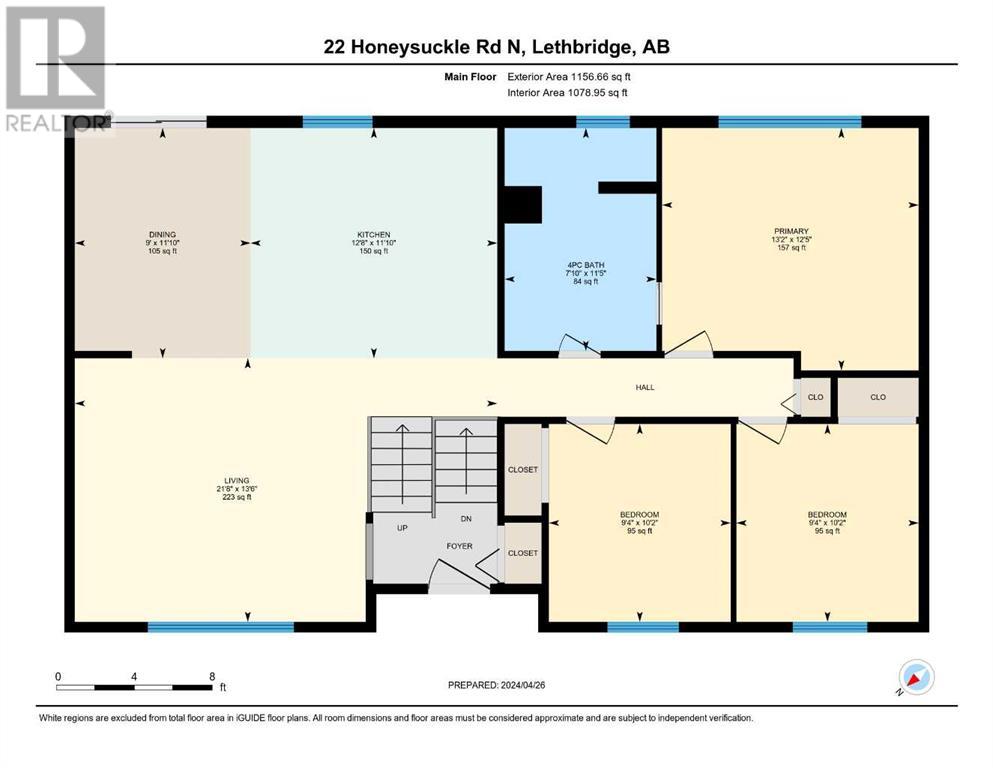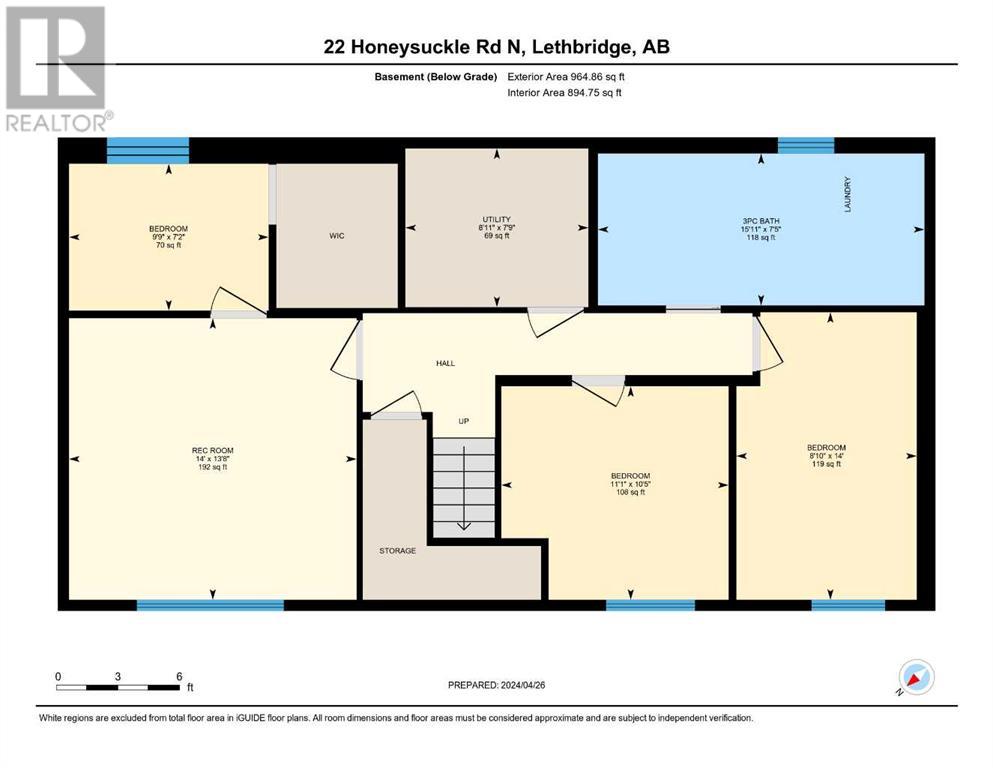- Alberta
- Lethbridge
22 Honeysuckle Rd N
CAD$350,000
CAD$350,000 Asking price
22 Honeysuckle Road NLethbridge, Alberta, T1H4J9
Delisted · Delisted ·
3+322| 1156 sqft
Listing information last updated on Wed May 15 2024 23:12:31 GMT-0400 (Eastern Daylight Time)

Open Map
Log in to view more information
Go To LoginSummary
IDA2126236
StatusDelisted
Ownership TypeFreehold
Brokered ByGrassroots Realty Group
TypeResidential House,Detached
AgeConstructed Date: 1973
Land Size7459 sqft|7251 - 10889 sqft
Square Footage1156 sqft
RoomsBed:3+3,Bath:2
Virtual Tour
Detail
Building
Bathroom Total2
Bedrooms Total6
Bedrooms Above Ground3
Bedrooms Below Ground3
AppliancesWasher,Refrigerator,Dishwasher,Stove,Dryer,Window Coverings
Architectural StyleBi-level
Basement DevelopmentFinished
Basement TypeFull (Finished)
Constructed Date1973
Construction MaterialWood frame
Construction Style AttachmentDetached
Cooling TypeCentral air conditioning
Fireplace PresentFalse
Flooring TypeVinyl Plank
Foundation TypePoured Concrete
Half Bath Total0
Heating TypeForced air
Size Interior1156 sqft
Total Finished Area1156 sqft
TypeHouse
Land
Size Total7459 sqft|7,251 - 10,889 sqft
Size Total Text7459 sqft|7,251 - 10,889 sqft
Acreagefalse
AmenitiesPark,Playground,Recreation Nearby
Fence TypeFence
Landscape FeaturesLawn
Size Irregular7459.00
Concrete
Other
Parking Pad
Surrounding
Ammenities Near ByPark,Playground,Recreation Nearby
Zoning DescriptionR-L
Other
FeaturesSee remarks,Closet Organizers
BasementFinished,Full (Finished)
FireplaceFalse
HeatingForced air
Remarks
Great North Lethbridge bi-level home backing onto green space with six bedrooms, two bathrooms, and a huge yard offering plenty of space to make your own! On the main level, you'll be greeted by a spacious open-concept living and dining room, perfect for hosting large groups or relaxing solo. Nearby, the kitchen features a wrap-around countertop and endless cupboard space to make busy mealtimes a breeze. Two bedrooms and a full four-piece bath can be found down the hall alongside a huge primary bedroom with natural woodwork and in-suite access to the washroom. Downstairs, this home's rec room is just waiting to be turned into a home theatre, kids play area, or games room! With three bedrooms, one bath, storage, and laundry, this lower level makes the perfect place to relax and unwind. The backyard is truly amazing, with a rear deck and covered seating area leading down onto a massive lawn complete with fencing, lighting, and a cozy firepit for entertaining on warm Summer nights. If a great family home on a huge lot backing onto green space sounds like the place you've been waiting for, give your Realtor a call and book a showing today! (id:22211)
The listing data above is provided under copyright by the Canada Real Estate Association.
The listing data is deemed reliable but is not guaranteed accurate by Canada Real Estate Association nor RealMaster.
MLS®, REALTOR® & associated logos are trademarks of The Canadian Real Estate Association.
Location
Province:
Alberta
City:
Lethbridge
Community:
Park Meadows
Room
Room
Level
Length
Width
Area
Bedroom
Lower
9.74
7.19
70.01
9.75 Ft x 7.17 Ft
Recreational, Games
Lower
14.01
13.68
191.66
14.00 Ft x 13.67 Ft
Furnace
Lower
8.92
7.74
69.10
8.92 Ft x 7.75 Ft
3pc Bathroom
Lower
15.91
7.41
117.98
15.92 Ft x 7.42 Ft
Bedroom
Lower
11.09
10.43
115.69
11.08 Ft x 10.42 Ft
Bedroom
Lower
8.83
14.01
123.64
8.83 Ft x 14.00 Ft
Dining
Main
9.91
10.01
99.15
9.92 Ft x 10.00 Ft
Kitchen
Main
12.66
11.84
149.99
12.67 Ft x 11.83 Ft
Living
Main
21.69
13.48
292.42
21.67 Ft x 13.50 Ft
4pc Bathroom
Main
7.84
11.42
89.53
7.83 Ft x 11.42 Ft
Primary Bedroom
Main
13.16
12.43
163.59
13.17 Ft x 12.42 Ft
Bedroom
Main
9.32
10.17
94.77
9.33 Ft x 10.17 Ft
Bedroom
Main
9.32
10.17
94.77
9.33 Ft x 10.17 Ft

