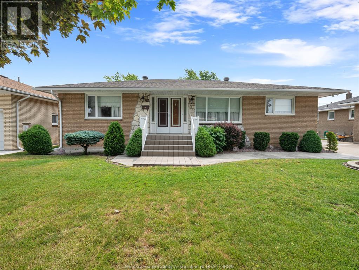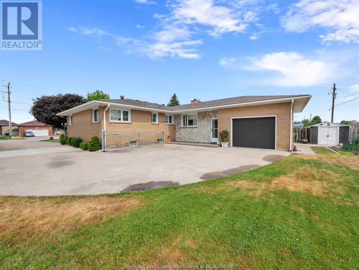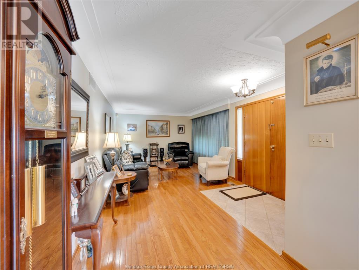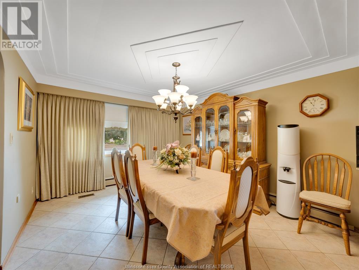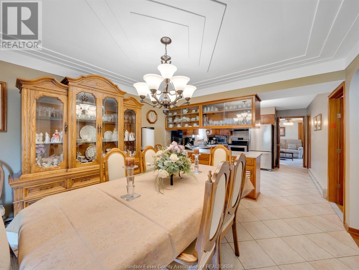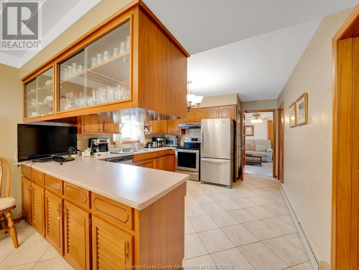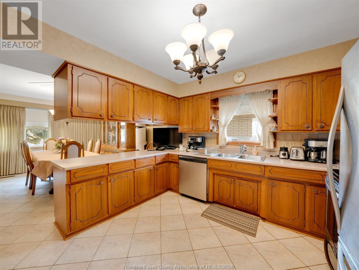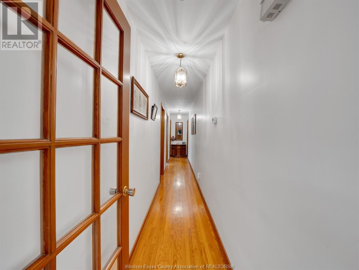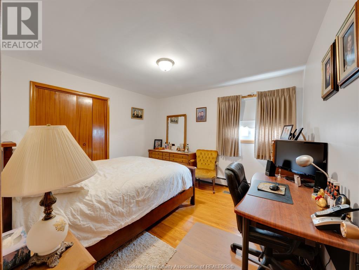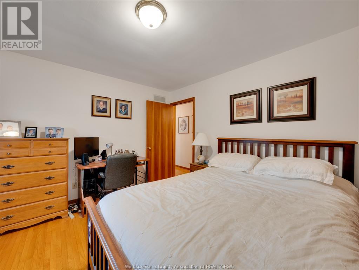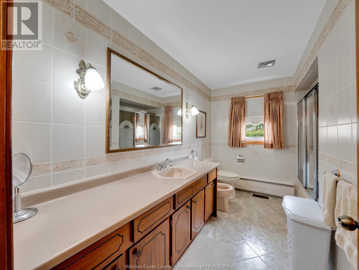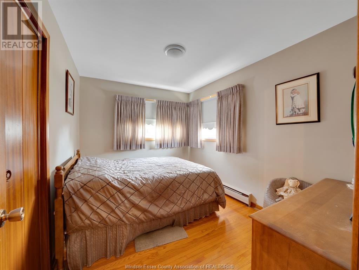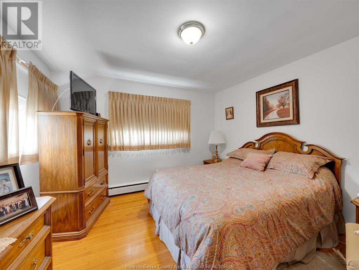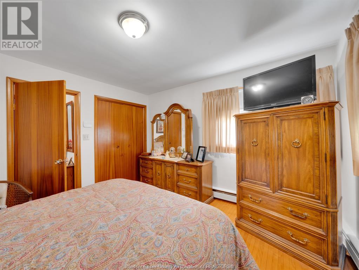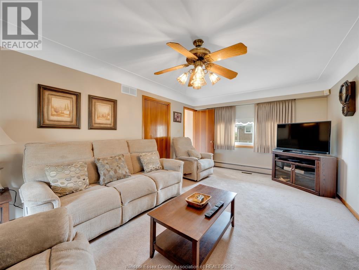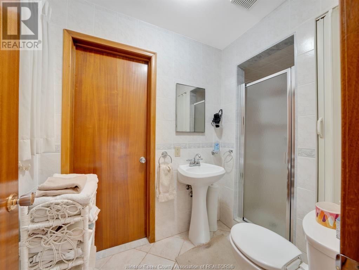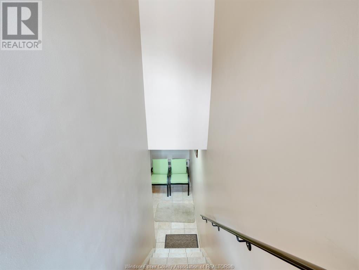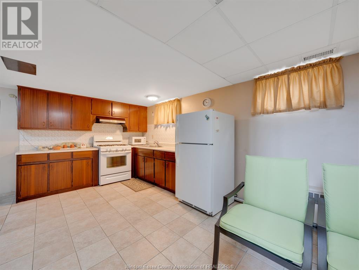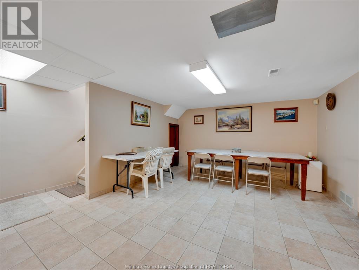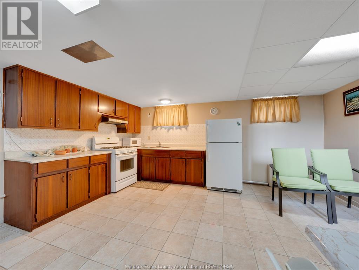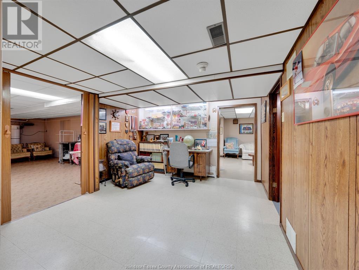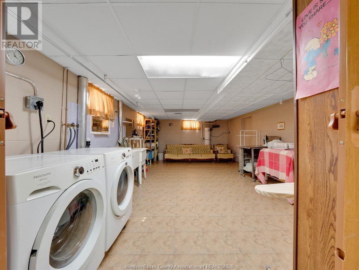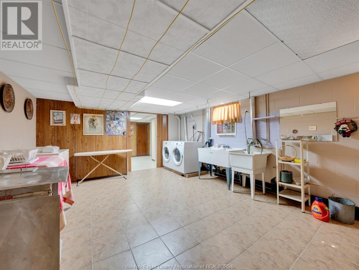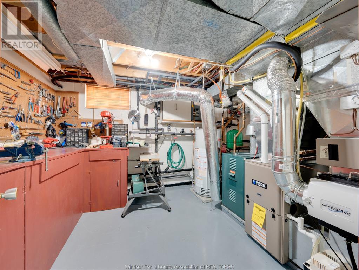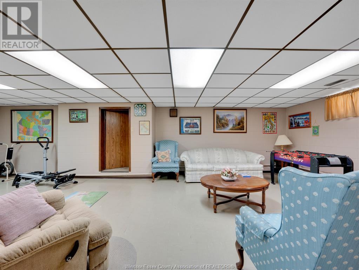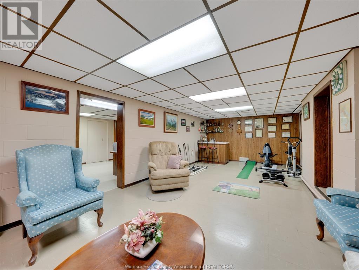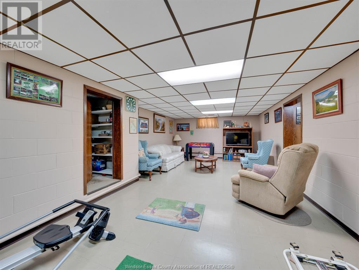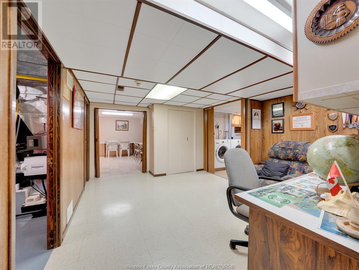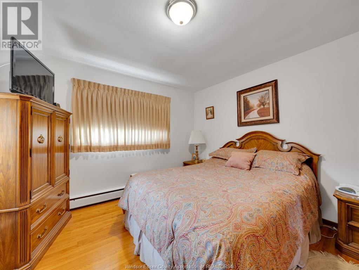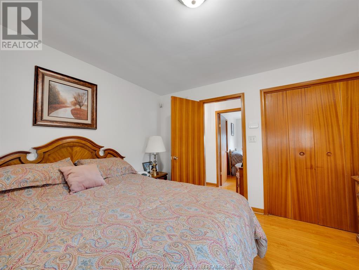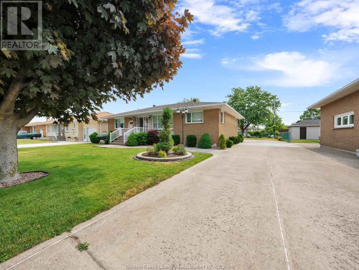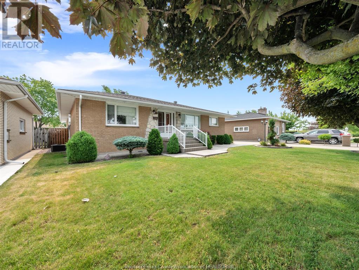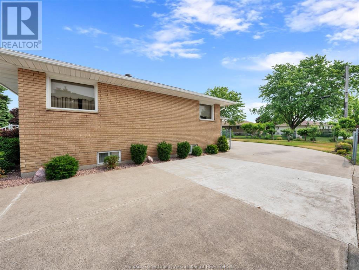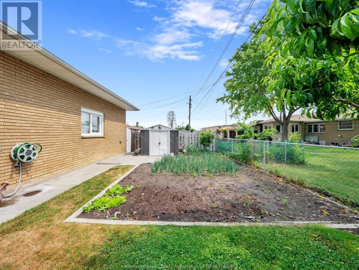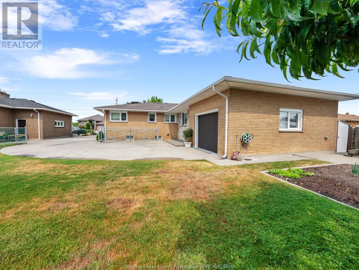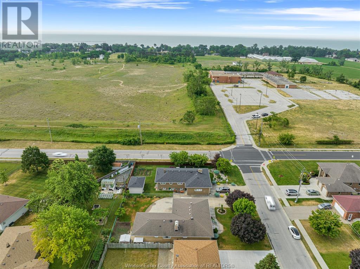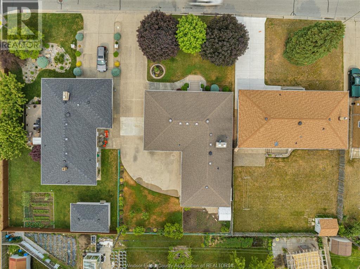- Ontario
- Leamington
48 Nicholas St
CAD$559,000
CAD$559,000 Asking price
48 NICHOLAS STREETLeamington, Ontario, N8H3R9
Delisted · Delisted ·
32| 1600 sqft
Listing information last updated on Fri Aug 25 2023 08:40:03 GMT-0400 (Eastern Daylight Time)

Open Map
Log in to view more information
Go To LoginSummary
ID23011655
StatusDelisted
Ownership TypeFreehold
Brokered BySUN COUNTY REALTY INC. - 732
TypeResidential House,Detached,Bungalow
AgeConstructed Date: 1966
Lot Size68.3 * 115.52 FT 68.3X115.52FT
Land Size68.3X115.52FT
Square Footage1600 sqft
RoomsBed:3,Bath:2
Virtual Tour
Detail
Building
Bathroom Total2
Bedrooms Total3
Bedrooms Above Ground3
AppliancesDryer,Refrigerator,Stove,Washer
Architectural StyleBungalow,Ranch
Constructed Date1966
Construction Style AttachmentDetached
Cooling TypeCentral air conditioning
Exterior FinishBrick,Stone
Fireplace FuelGas
Fireplace PresentTrue
Fireplace TypeInsert
Flooring TypeCarpeted,Ceramic/Porcelain,Hardwood
Foundation TypeBlock,Concrete
Heating FuelNatural gas
Heating TypeBoiler,Forced air,Furnace
Size Interior1600.0000
Stories Total1
Total Finished Area1600 sqft
TypeHouse
Land
Size Total Text68.3X115.52FT
Acreagefalse
Landscape FeaturesLandscaped
Size Irregular68.3X115.52FT
Attached Garage
Garage
Inside Entry
Surrounding
Zoning DescriptionR1
Other
FeaturesDouble width or more driveway,Concrete Driveway,Finished Driveway
FireplaceTrue
HeatingBoiler,Forced air,Furnace
Remarks
Wanted! Loving family for this 3 bedroom, 2 full bathroom home that is located close to schools, Nature Fresh Rec Centre, Seacliff Park and Leamington Water Front & Marina. This home has been meticulously maintained by the original owners and quality of construction is evident throughout. Family Features of this home include 2 living spaces on the main floor, one with a gas fireplace a, spacious kitchen leading to dining area and 2 full bathrooms. Lower level features 2nd kitchen, workshop area, lots of storage and Rec area. Outdoor features include a 45ft well for lawn irrigation, hot & cold water taps in the garage, heated garage with the boiler system, garden, fruit trees & double driveway with enough room for cars. Call today to view this family home. (id:22211)
The listing data above is provided under copyright by the Canada Real Estate Association.
The listing data is deemed reliable but is not guaranteed accurate by Canada Real Estate Association nor RealMaster.
MLS®, REALTOR® & associated logos are trademarks of The Canadian Real Estate Association.
Location
Province:
Ontario
City:
Leamington
Room
Room
Level
Length
Width
Area
Storage
Bsmt
NaN
Measurements not available
Utility
Bsmt
NaN
Measurements not available
Recreation
Bsmt
NaN
Measurements not available
Laundry
Bsmt
NaN
Measurements not available
Kitchen
Bsmt
NaN
Measurements not available
Living
Main
NaN
Measurements not available
Florida/Fireplace
Main
NaN
Measurements not available
Dining
Main
NaN
Measurements not available
4pc Bathroom
Main
NaN
Measurements not available
3pc Bathroom
Main
NaN
Measurements not available
Bedroom
Main
NaN
Measurements not available
Bedroom
Main
NaN
Measurements not available
Primary Bedroom
Main
NaN
Measurements not available
Kitchen
Main
NaN
Measurements not available
Living
Main
NaN
Measurements not available

