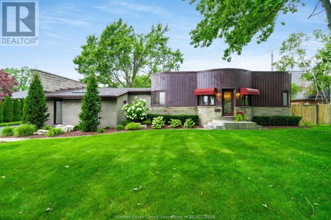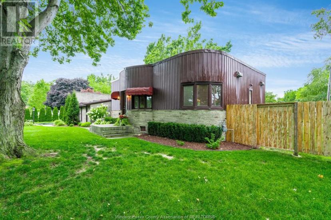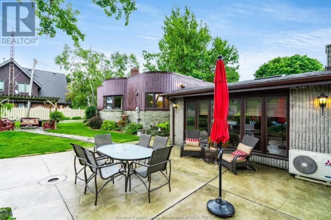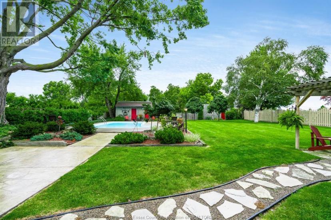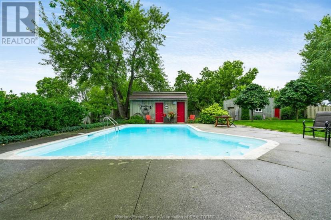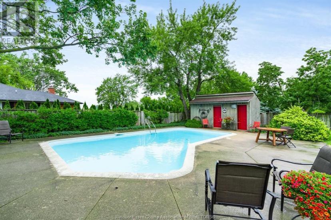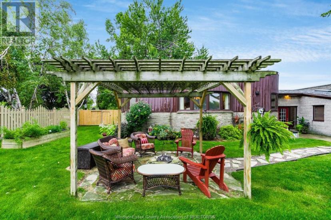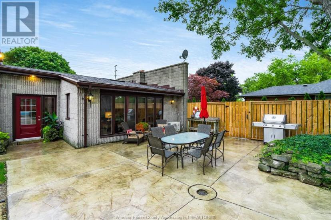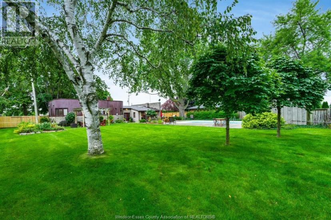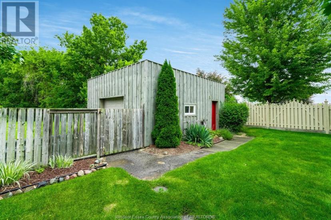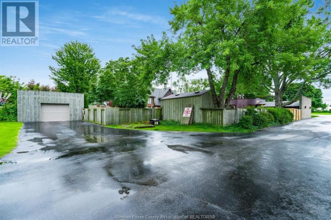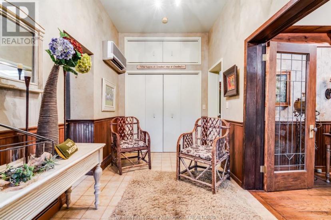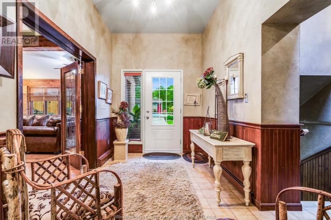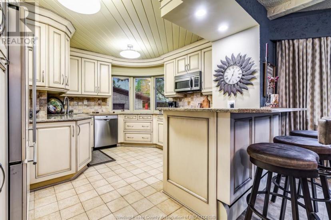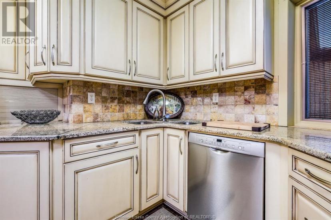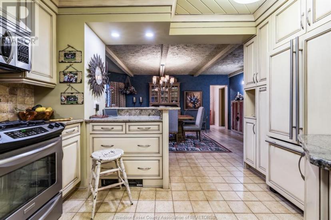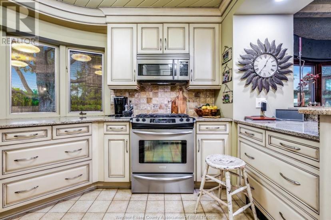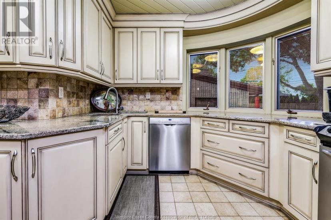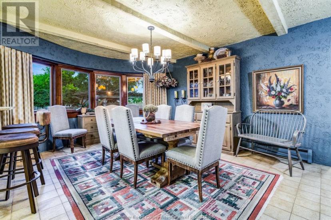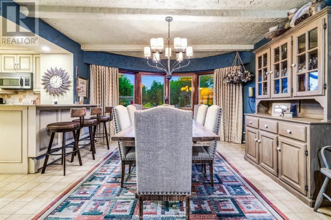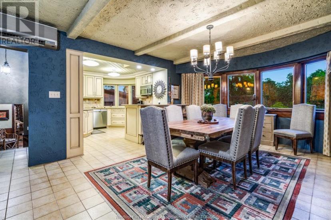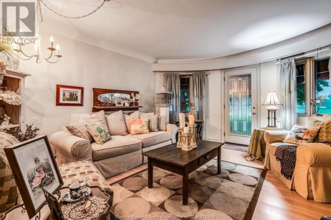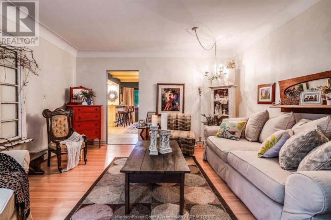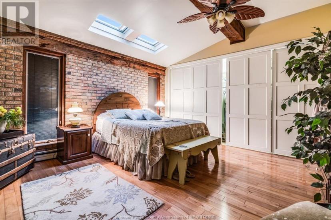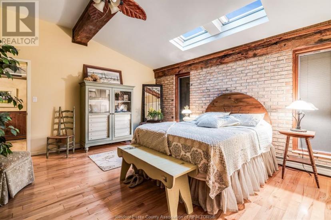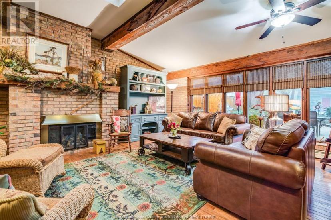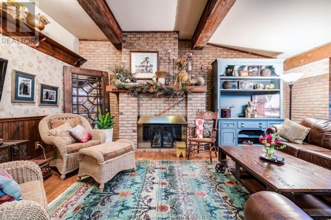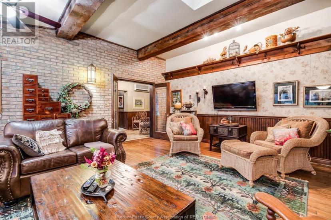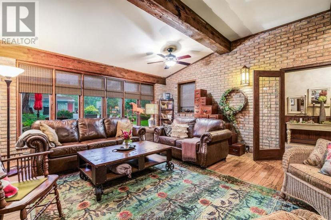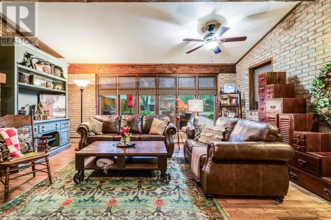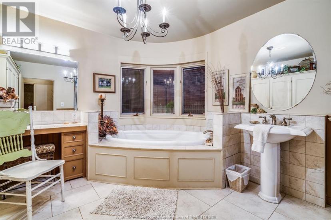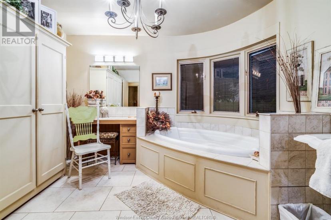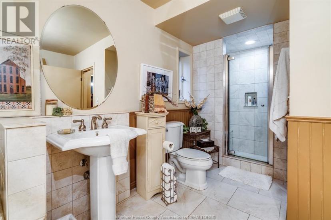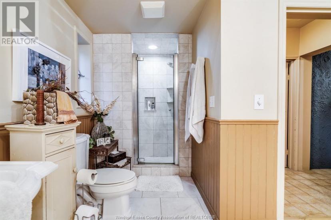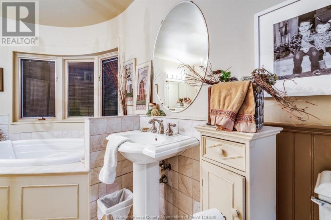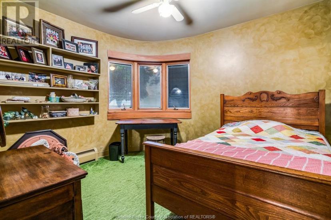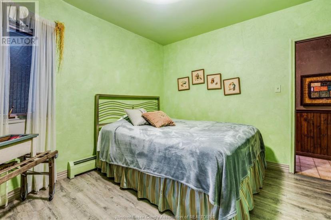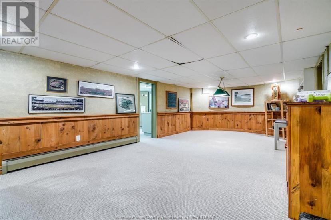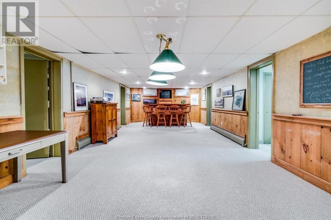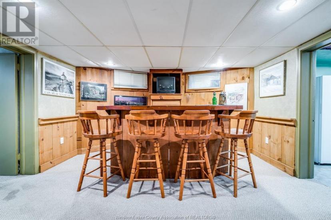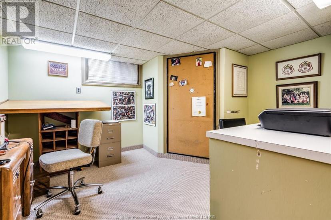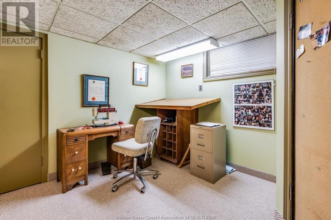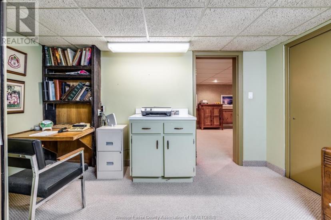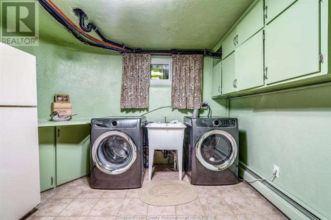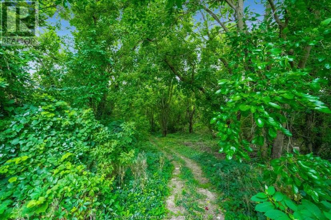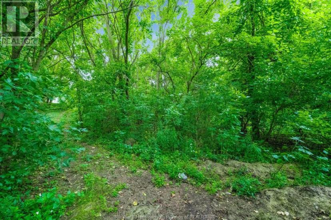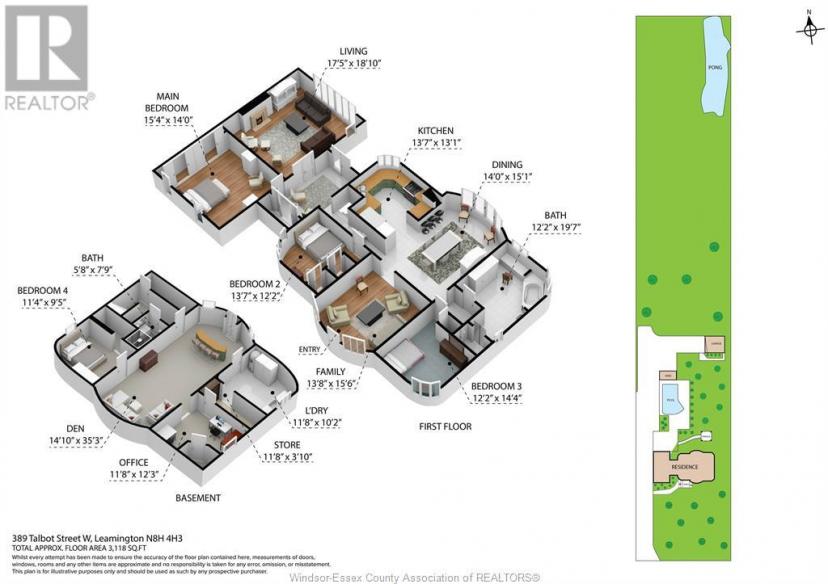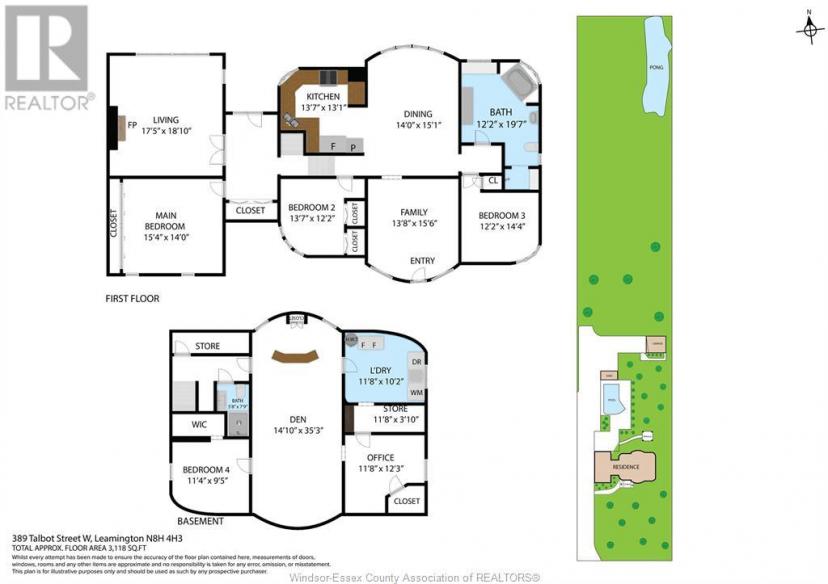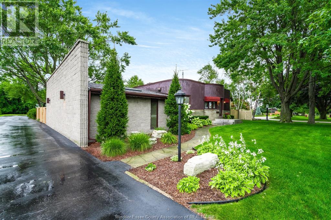- Ontario
- Leamington
389 Talbot St W
CAD$699,900 Sale
389 Talbot St WLeamington, Ontario, N8H4H3
32

Open Map
Log in to view more information
Go To LoginSummary
ID23016737
StatusCurrent Listing
Ownership TypeFreehold
TypeResidential Other,Detached
RoomsBed:3,Bath:2
Lot Size110.48 * 1188.65 undefined 110.48X1188.65
Land Size110.48X1188.65
Age
Listing Courtesy ofCENTURY 21 LOCAL HOME TEAM REALTY INC
Detail
Building
Bathroom Total2
Bedrooms Total3
Bedrooms Above Ground3
AppliancesDishwasher,Microwave Range Hood Combo,Refrigerator
Construction Style AttachmentDetached
Construction Style Split LevelSplit level
Exterior FinishAluminum/Vinyl,Brick
Fireplace FuelGas
Fireplace PresentTrue
Fireplace TypeInsert
Flooring TypeCarpeted,Ceramic/Porcelain,Hardwood
Foundation TypeConcrete
Heating FuelNatural gas
Heating TypeBaseboard heaters,Boiler,Ductless,Radiant heat
Land
Size Total Text110.48X1188.65
Acreagefalse
Fence TypeFence
Landscape FeaturesLandscaped
SewerSeptic System
Size Irregular110.48X1188.65
Parking
Detached Garage
Garage
Other
Pool FeaturesPool equipment
FeaturesFinished Driveway,Side Driveway
PoolInground pool
FireplaceTrue
HeatingBaseboard heaters,Boiler,Ductless,Radiant heat
Remarks
Experience timeless allure at 389 Talbot St. W. This exceptional 3-bedroom home, boasting iconic 1950s architecture, is a testament to classic design. Nestled on 3 acres of land, this home is a must see. Step into a world of mid-century craftsmanship and charm. The home's unique architectural details capture the essence of an era known for its character. From the moment you enter, you're greeted by a welcoming atmosphere. The heart of this home is its well-appointed living area, where large windows invite ample natural light and frame views of the expansive property. The kitchen and dining area make for a perfect place to create and gather.Step outside and be enveloped by the serene landscape. The 3-acre property is a canvas for outdoor pursuits. The cement pool invites relaxation, while the surrounding greenery and mature trees offer a tranquil backdrop for picnics, strolls, and play. Located just minutes from Leamington's amenities, this property offers both seclusion and convenience (id:22211)
The listing data above is provided under copyright by the Canada Real Estate Association.
The listing data is deemed reliable but is not guaranteed accurate by Canada Real Estate Association nor RealMaster.
MLS®, REALTOR® & associated logos are trademarks of The Canadian Real Estate Association.
Location
Province:
Ontario
City:
Leamington
Room
Room
Level
Length
Width
Area
4pc Bathroom
Second
NaN
Measurements not available
Bedroom
Second
NaN
Measurements not available
Bedroom
Second
NaN
Measurements not available
Living
Second
NaN
Measurements not available
Dining
Second
NaN
Measurements not available
Kitchen
Second
NaN
Measurements not available
Fruit cellar
Bsmt
NaN
Measurements not available
Storage
Bsmt
NaN
Measurements not available
Office
Bsmt
NaN
Measurements not available
Laundry
Bsmt
NaN
Measurements not available
Recreation
Bsmt
NaN
Measurements not available
3pc Bathroom
Bsmt
NaN
Measurements not available
Foyer
Main
NaN
Measurements not available
Primary Bedroom
Main
NaN
Measurements not available
Family/Fireplace
Main
NaN
Measurements not available

