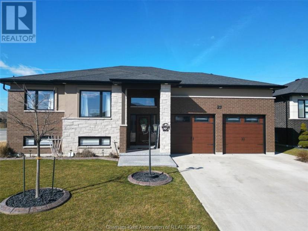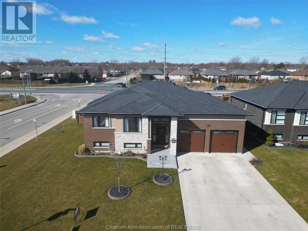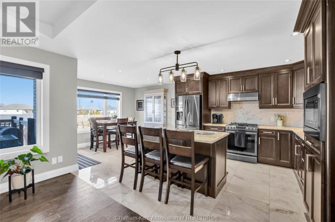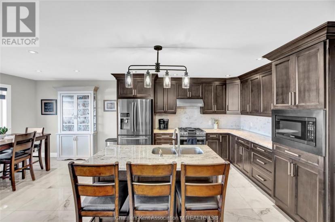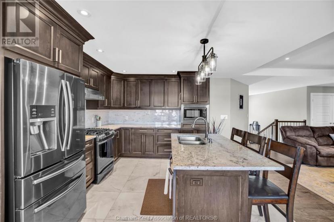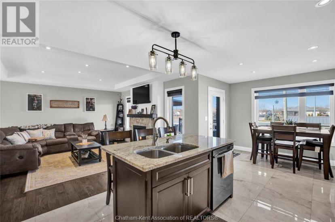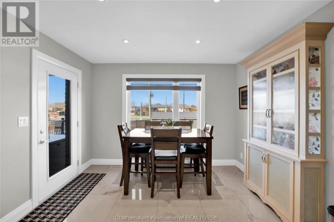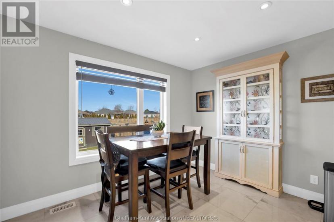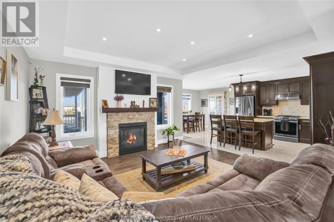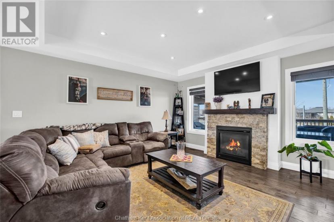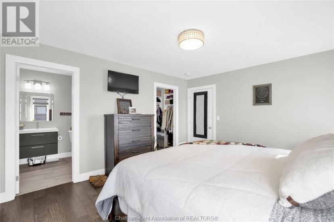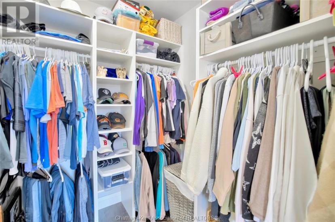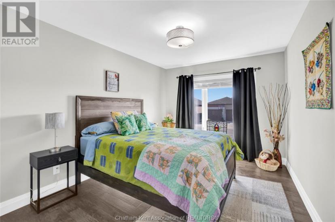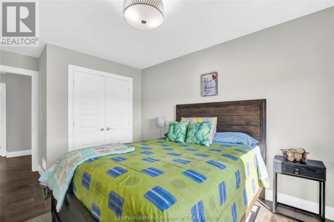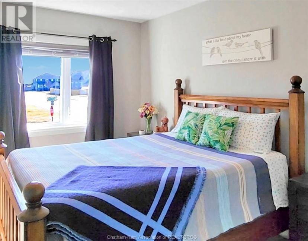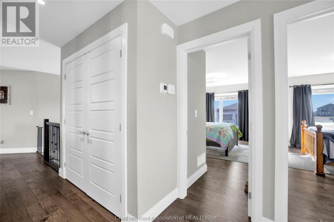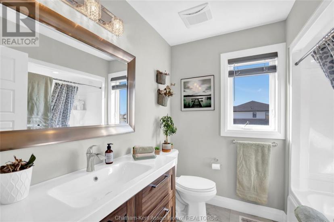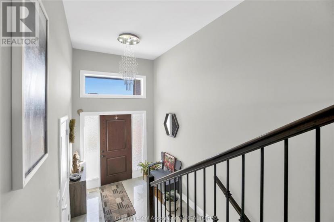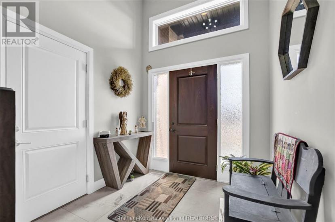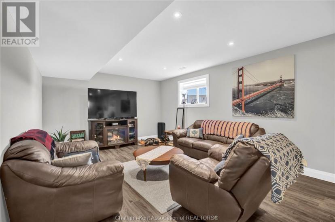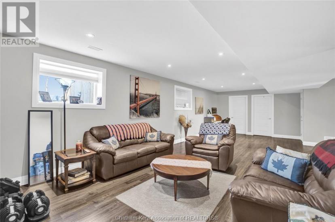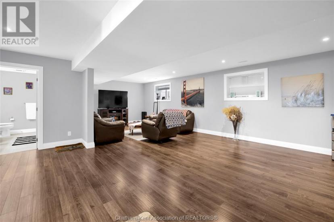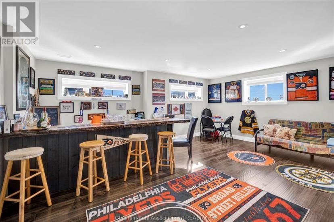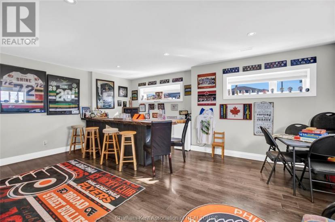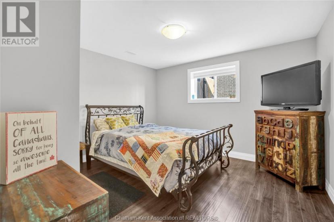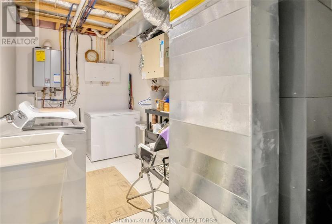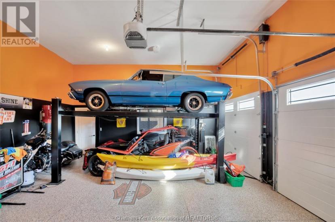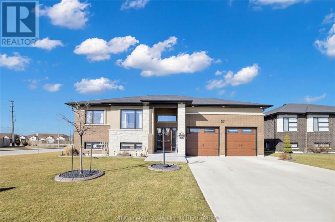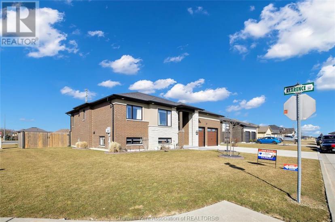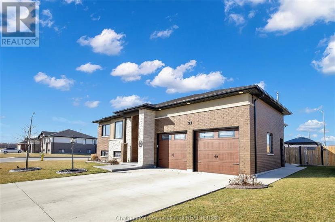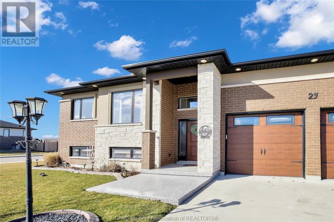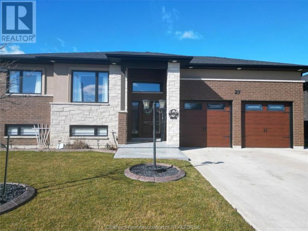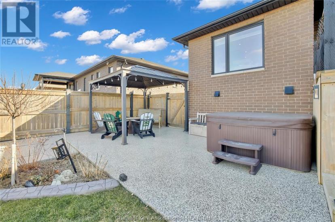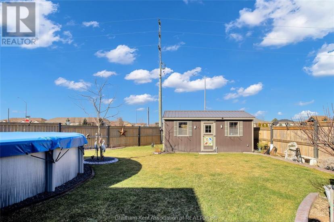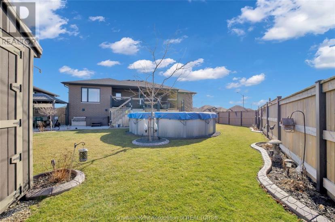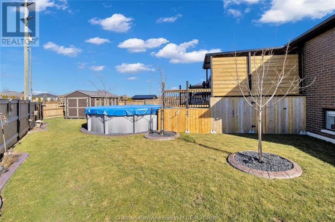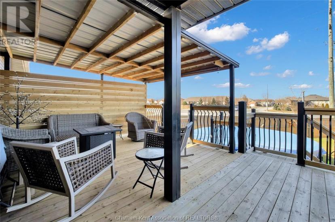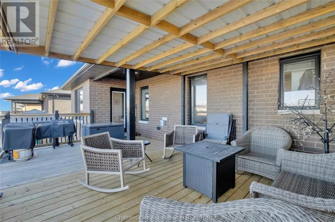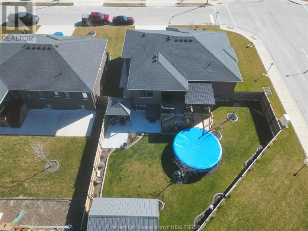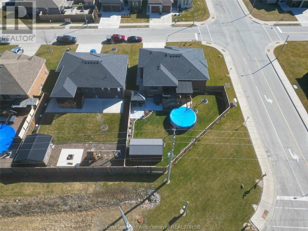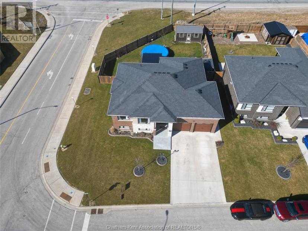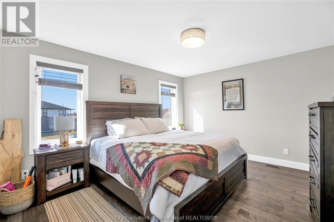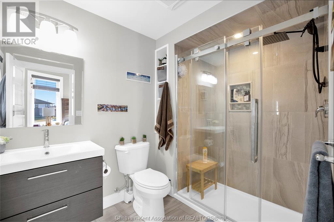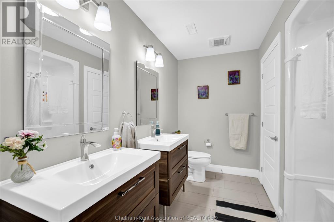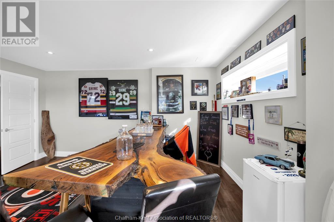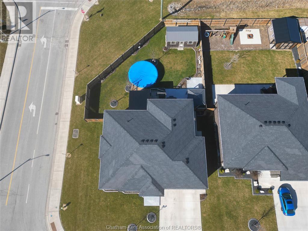- Ontario
- Leamington
29 Sunningdale Dr
CAD$849,900 Sale
29 Sunningdale DrLeamington, Ontario, N8H0C4
3+13| 1499 sqft

Open Map
Log in to view more information
Go To LoginSummary
ID24004511
StatusCurrent Listing
Ownership TypeFreehold
TypeResidential House,Detached
RoomsBed:3+1,Bath:3
Square Footage1499 sqft
Land Size59.97XIRR|under 1/4 acre
AgeConstructed Date: 2017
Listing Courtesy ofRE/MAX CHATHAM-KENT REALTY INC. Brokerage
Detail
Building
Bathroom Total3
Bedrooms Total4
Bedrooms Above Ground3
Bedrooms Below Ground1
AppliancesDishwasher,Microwave
Construction Style AttachmentDetached
Cooling TypeCentral air conditioning
Exterior FinishAluminum/Vinyl,Brick,Stone
Fireplace PresentTrue
Fireplace TypeDirect vent
Flooring TypeCeramic/Porcelain,Hardwood
Foundation TypeConcrete
Heating FuelNatural gas
Heating TypeForced air
Size Interior1499 sqft
Total Finished Area1499 sqft
Land
Size Total Text59.97XIRR|under 1/4 acre
Acreagefalse
Fence TypeFence
Landscape FeaturesLandscaped
Size Irregular59.97XIRR
Parking
Attached Garage
Garage
Other
FeaturesDouble width or more driveway,Concrete Driveway
PoolAbove ground pool
FireplaceTrue
HeatingForced air
Remarks
Introducing a contemporary raised ranch residence, thoughtfully designed for modern living, boasting an open concept gourmet kitchen with granite countertops. The spacious master bedroom features a walk-in closet and 3-piece ensuite bathroom. Accompanied by two additional bedrooms and two additional full baths, this home offers ample accommodation for families or guests. The fully finished basement provides additional living space, ideal for entertainment or relaxation, while the double attached garage, complete with an (optional) hoist and epoxy flooring, caters to automotive enthusiasts and hobbyists alike. Outside, the meticulously landscaped yard sets the stage for outdoor enjoyment, complete with an above-ground pool and a hot tub. Providing delightful spaces for outdoor lounging or socializing. With its blend of comfort, functionality, and recreational amenities, this property offers a truly inviting retreat for homeowners. *(Hoist in garage and bar in basement negotiable) (id:22211)
The listing data above is provided under copyright by the Canada Real Estate Association.
The listing data is deemed reliable but is not guaranteed accurate by Canada Real Estate Association nor RealMaster.
MLS®, REALTOR® & associated logos are trademarks of The Canadian Real Estate Association.
Location
Province:
Ontario
City:
Leamington
Room
Room
Level
Length
Width
Area
Laundry
Bsmt
3.78
2.16
8.16
12 ft ,5 in x 7 ft ,1 in
3pc Bathroom
Bsmt
3.05
1.60
4.88
10 ft x 5 ft ,3 in
Bedroom
Bsmt
3.76
3.76
14.14
12 ft ,4 in x 12 ft ,4 in
Den
Bsmt
4.37
5.92
25.87
14 ft ,4 in x 19 ft ,5 in
Recreation
Bsmt
9.68
6.53
63.21
31 ft ,9 in x 21 ft ,5 in
Bedroom
Main
4.98
3.00
14.94
16 ft ,4 in x 9 ft ,10 in
Bedroom
Main
4.65
2.95
13.72
15 ft ,3 in x 9 ft ,8 in
4pc Bathroom
Main
2.39
2.29
5.47
7 ft ,10 in x 7 ft ,6 in
3pc Ensuite bath
Main
1.91
2.69
5.14
6 ft ,3 in x 8 ft ,10 in
Primary Bedroom
Main
4.24
3.58
15.18
13 ft ,11 in x 11 ft ,9 in
Living
Main
4.72
4.42
20.86
15 ft ,6 in x 14 ft ,6 in
Kitchen/Dining
Main
3.45
6.50
22.43
11 ft ,4 in x 21 ft ,4 in
Foyer
Main
2.34
2.46
5.76
7 ft ,8 in x 8 ft ,1 in

