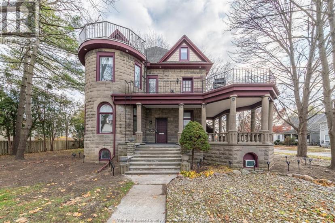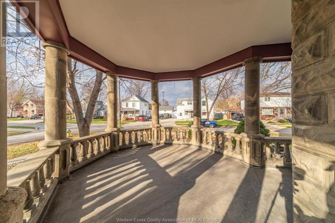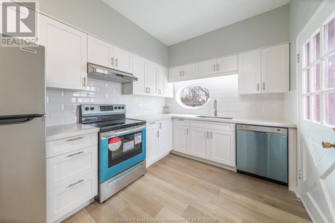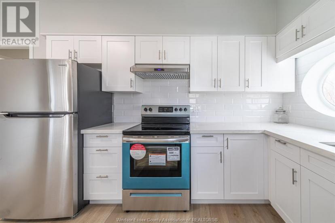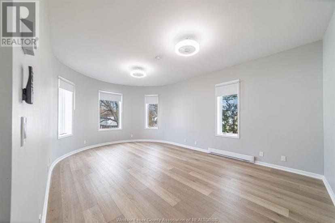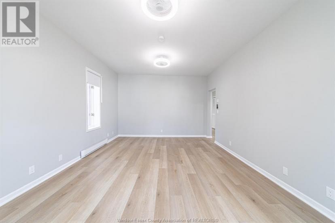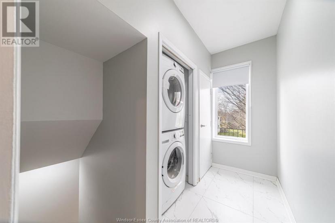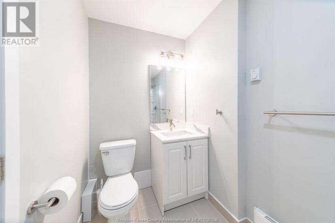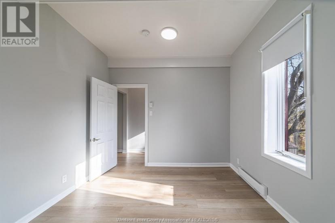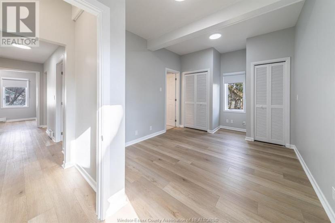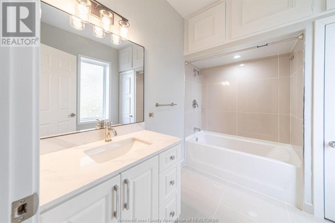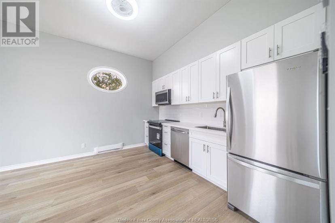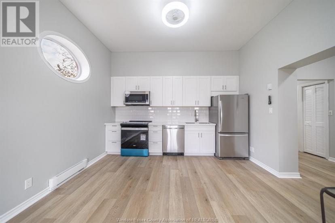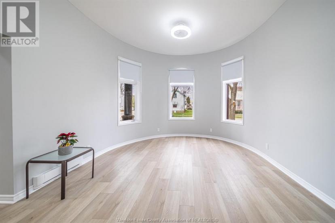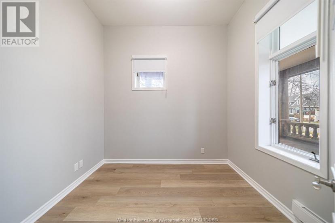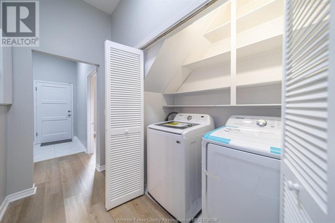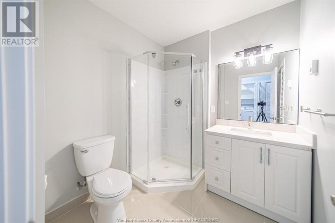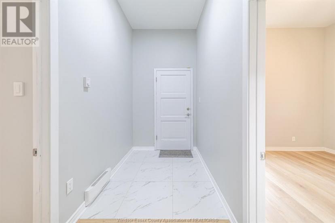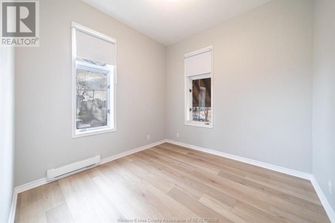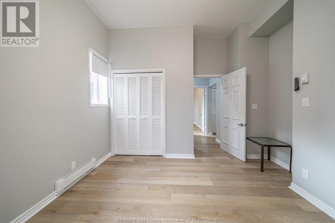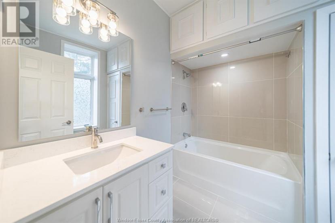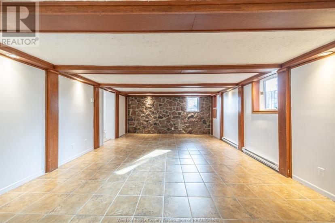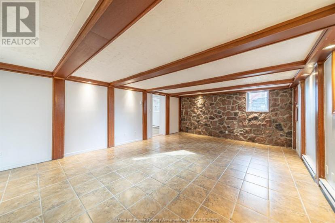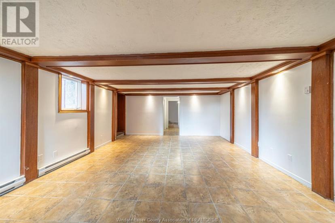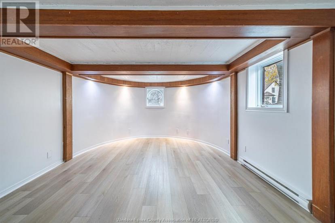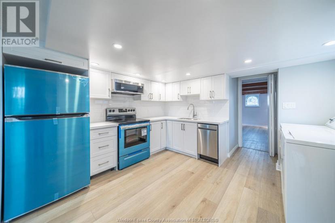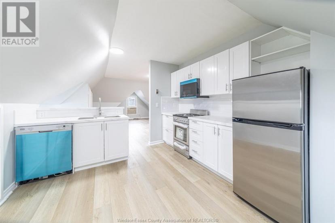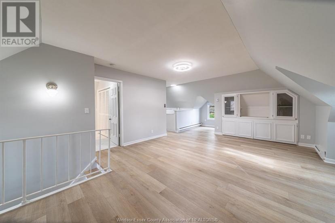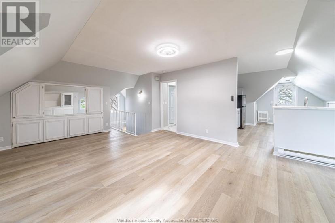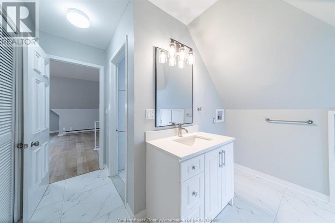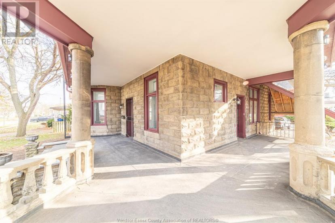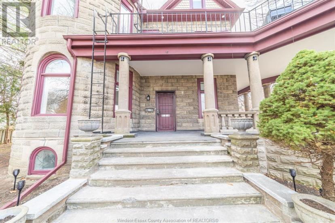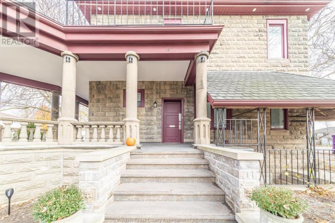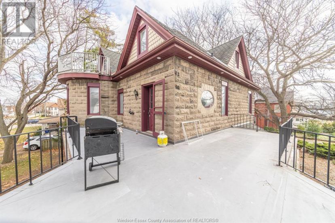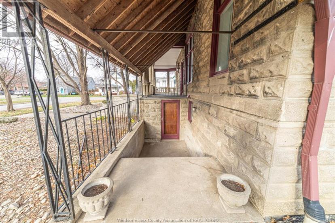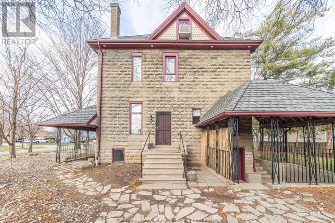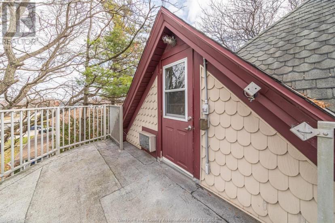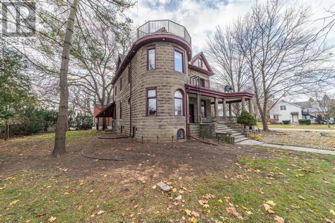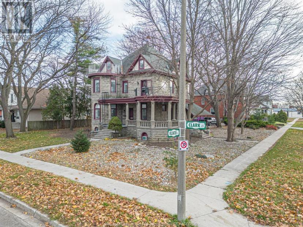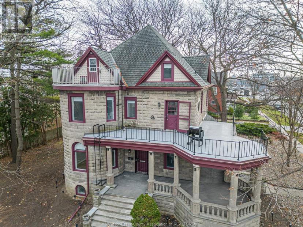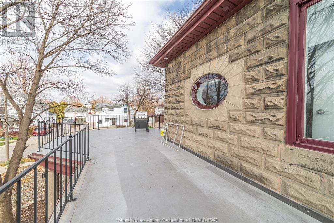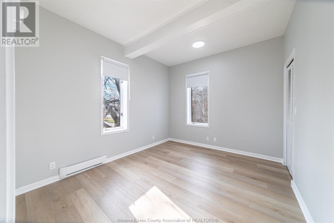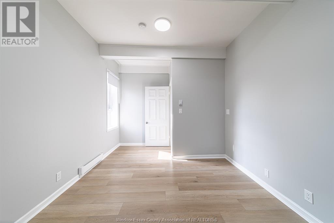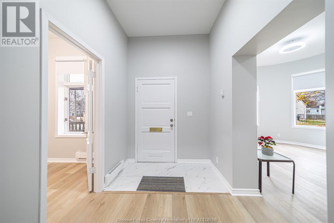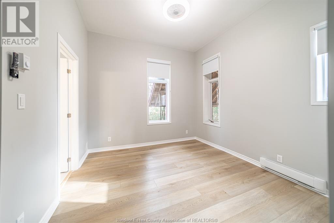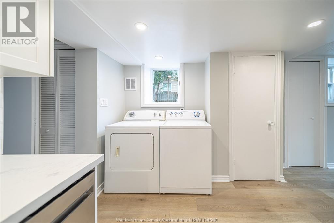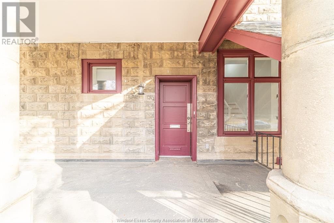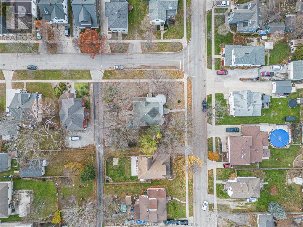- Ontario
- Leamington
18 Clark St E
CAD$1,250,000 Sale
18 Clark St ELeamington, Ontario, N8H1E1
67

Open Map
Log in to view more information
Go To LoginSummary
ID24001810
StatusCurrent Listing
Ownership TypeFreehold
TypeResidential Other,Detached
RoomsBed:6,Bath:7
Lot Size97.43 * 121.53 undefined 97.43X121.53
Land Size97.43X121.53
Age
Listing Courtesy ofRE/MAX CARE REALTY - 828
Detail
Building
Bathroom Total7
Bedrooms Total6
Bedrooms Above Ground6
Construction Style AttachmentDetached
Exterior FinishBrick,Stone
Fireplace PresentFalse
Flooring TypeCeramic/Porcelain,Laminate
Foundation TypeBlock
Heating FuelElectric
Heating TypeBaseboard heaters
Land
Size Total Text97.43X121.53
Acreagefalse
Size Irregular97.43X121.53
Other
FeaturesRear Driveway
FireplaceFalse
HeatingBaseboard heaters
Remarks
ELEVATE YOUR PORTFOLIO WITH THIS BEAUTIFUL QUEEN ANNE ARCHITECTURAL STYLE 4 PLEX IN THE HEART OF LEAMINGTON. ALL UNITS HAVE BEEN TASTEFULLY UPDATED WITH NEW KITCHENS AND BATHROOMS WITH QUARTZ COUNTERTOPS, FLOORING AND PAINT AND SO MUCH MORE. MAIN FLOOR FEATURES 2 BEDROOMS PLUS A DEN WITH HIGH CEILINGS, UPPER UNIT HAS 2 BEDROOMS AND 2 BATHROOMS WITH HIGH CEILINGS, LOFT UNIT IS A BACHELOR SUITE, BASEMENT HAS 2 BEDROOMS AND 2 BATHROOMS AND HAS A BEAUTIFUL STONE WALL AND WOOD BEAMS IN THE LIVING ROOM. ALL 4 UNITS WITH THEIR OWN IN SUITE LAUNDRY. 6 CAR PARKING LOT WITH ROOM TO ADD MORE IF NEEDED. EACH UNIT HAS A GREAT OUTDOOR BALCONY SPACE TO ENJOY YOUR MORNING COFFEE. SEPARATELY METERED. ALL UNITS ARE VACANT SO YOU CAN SET YOUR OWN RENTS OR LIVE IN ONE AND RENT OUT THE REST. CONVENIENTLY LOCATED CLOSE TO SHOPS, PARKS AND IS ON A BUS ROUTE. (id:22211)
The listing data above is provided under copyright by the Canada Real Estate Association.
The listing data is deemed reliable but is not guaranteed accurate by Canada Real Estate Association nor RealMaster.
MLS®, REALTOR® & associated logos are trademarks of The Canadian Real Estate Association.
Location
Province:
Ontario
City:
Leamington
Room
Room
Level
Length
Width
Area
4pc Bathroom
Second
NaN
Measurements not available
3pc Bathroom
Second
NaN
Measurements not available
Bedroom
Second
NaN
Measurements not available
Bedroom
Second
NaN
Measurements not available
Living/Dining
Second
NaN
Measurements not available
Kitchen
Second
NaN
Measurements not available
4pc Bathroom
Third
NaN
Measurements not available
Living/Dining
Third
NaN
Measurements not available
Kitchen
Third
NaN
Measurements not available
4pc Bathroom
Bsmt
NaN
Measurements not available
2pc Bathroom
Bsmt
NaN
Measurements not available
3pc Bathroom
Bsmt
NaN
Measurements not available
Bedroom
Bsmt
NaN
Measurements not available
Bedroom
Bsmt
NaN
Measurements not available
Living
Bsmt
NaN
Measurements not available
Kitchen/Dining
Bsmt
NaN
Measurements not available
4pc Bathroom
Main
NaN
Measurements not available
3pc Bathroom
Main
NaN
Measurements not available
Bedroom
Main
NaN
Measurements not available
Bedroom
Main
NaN
Measurements not available
Kitchen
Main
NaN
Measurements not available
Den
Main
NaN
Measurements not available
Living/Dining
Main
NaN
Measurements not available

