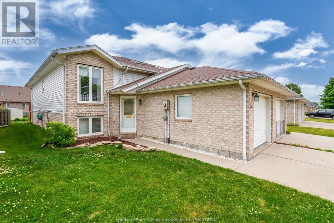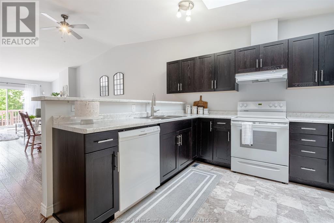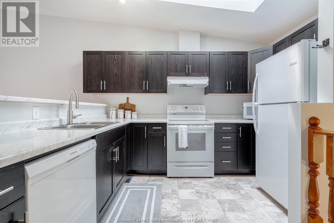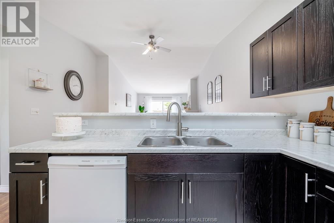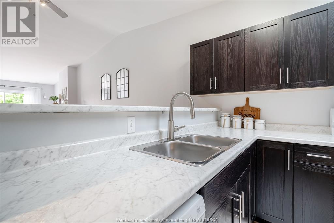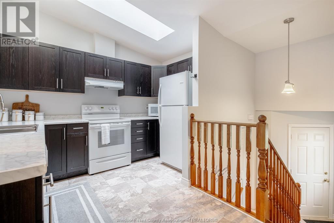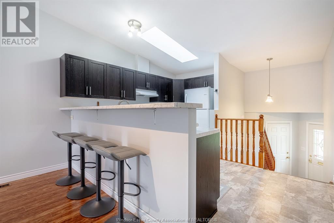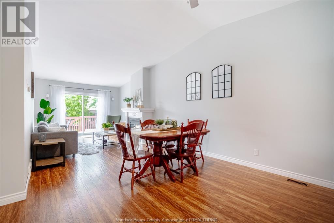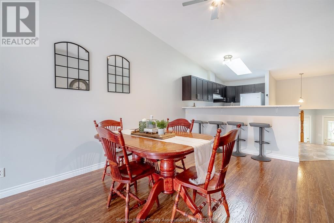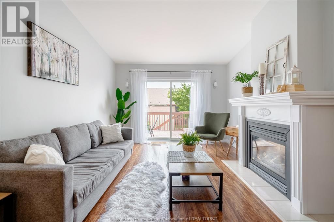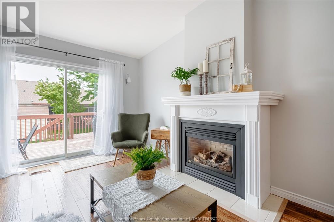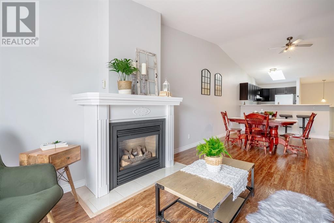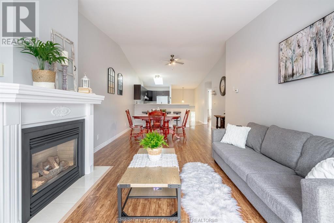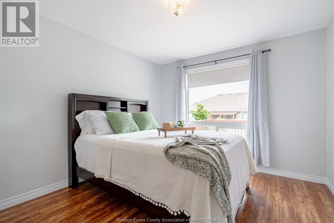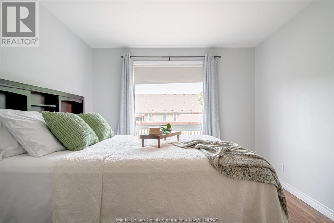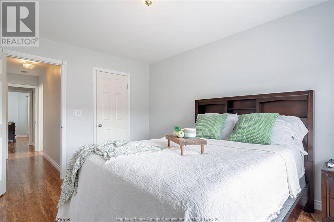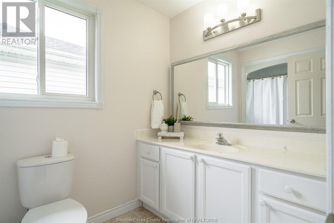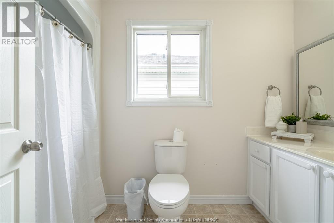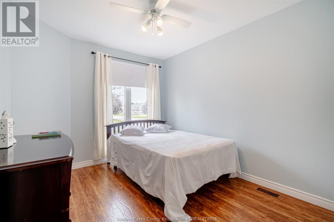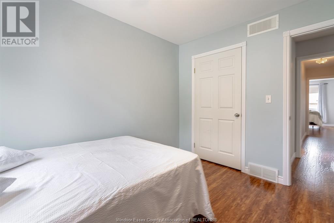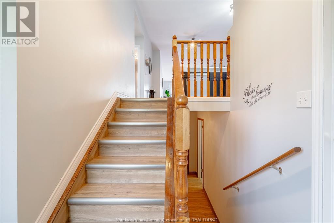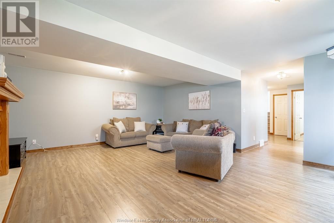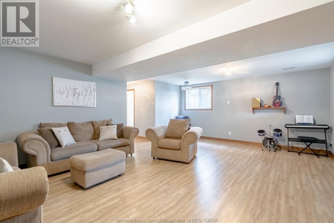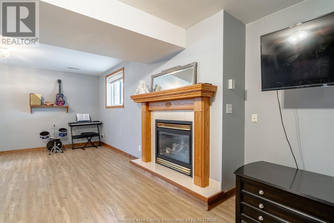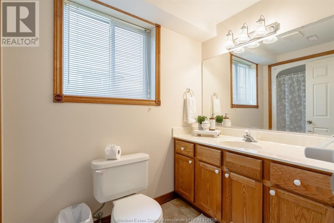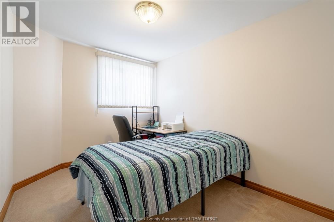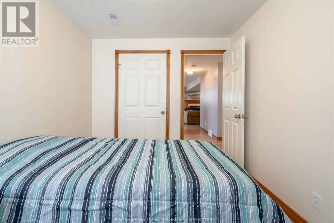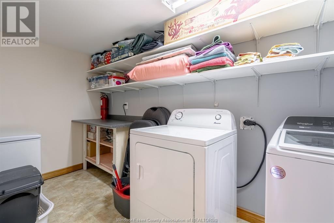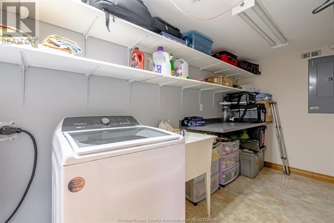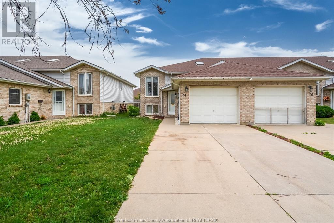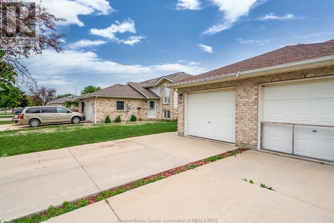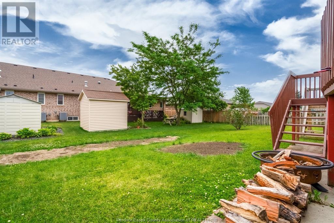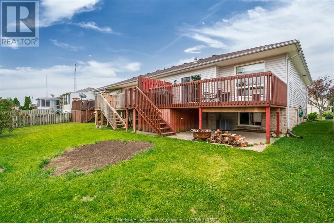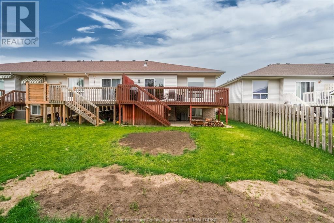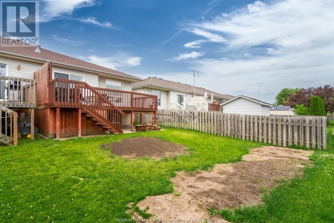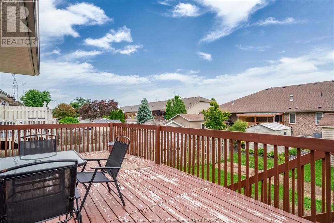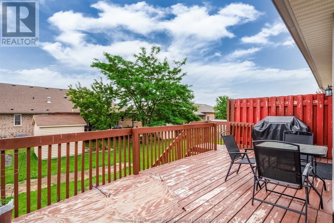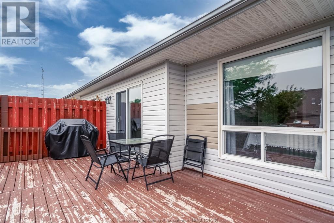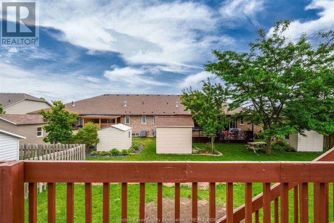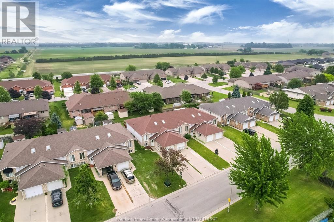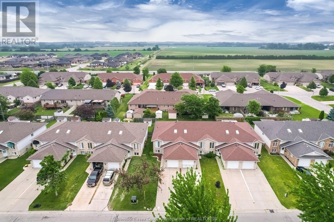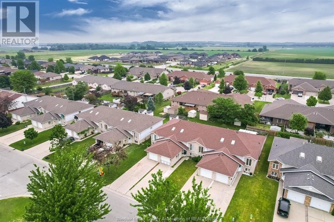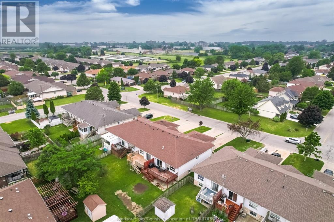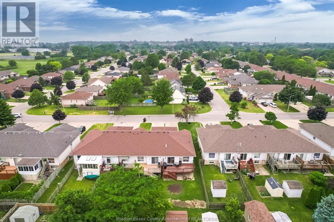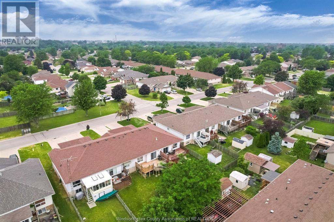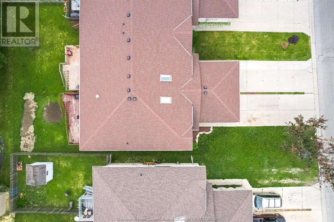- Ontario
- Leamington
134 Bennie Ave
CAD$399,900
CAD$399,900 Asking price
134 BENNIE AVENUELeamington, Ontario, N8H4Y5
Delisted · Delisted ·
2+12
Listing information last updated on Fri Jun 30 2023 08:57:35 GMT-0400 (Eastern Daylight Time)

Open Map
Log in to view more information
Go To LoginSummary
ID23011661
StatusDelisted
Ownership TypeFreehold
Brokered ByCENTURY 21 ERIE SHORES REALTY INC. - 210
TypeResidential Townhouse,Attached
AgeConstructed Date: 1998
Lot Size28.39 * 132.40 undefined 28.39X132.40
Land Size28.39X132.40
RoomsBed:2+1,Bath:2
Detail
Building
Bathroom Total2
Bedrooms Total3
Bedrooms Above Ground2
Bedrooms Below Ground1
AppliancesDishwasher,Dryer,Refrigerator,Stove,Washer
Architectural StyleBi-level,Raised ranch
Constructed Date1998
Construction Style AttachmentAttached
Cooling TypeCentral air conditioning
Exterior FinishAluminum/Vinyl,Brick
Fireplace FuelGas
Fireplace PresentTrue
Fireplace TypeInsert
Flooring TypeLaminate,Cushion/Lino/Vinyl
Foundation TypeBlock
Heating FuelNatural gas
Heating TypeForced air,Furnace
TypeRow / Townhouse
Land
Size Total Text28.39X132.40
Acreagefalse
Landscape FeaturesLandscaped
Size Irregular28.39X132.40
Attached Garage
Garage
Inside Entry
Surrounding
Zoning DescriptionRES
Other
FeaturesDouble width or more driveway,Paved driveway,Front Driveway
FireplaceTrue
HeatingForced air,Furnace
Remarks
WELCOME TO THIS MOVE-IN READY END UNIT TOWNHOME ON THE SOUTH END OF BENNIE ST IN LEAMINGTON. THIS BI-LVL R-RANCH HOME INVITES YOU IN WITH THE OPEN CONCEPT KITCHEN, W/BREAKFAST BAR, DINING & LIVING AREA W/GAS FIREPLACE. PRIMARY & 2ND BDRM ON MAIN W/4PC BATH. FINISHED LWR LVL W/3RD BDRM/OFFICE, 3PC BATH, LRG FAM RM W/GAS FIREPLACE, UTILITY RM & LAUNDRY/STORAGE RM. SINGLE CAR GARAGE, W/INSIDE ENTRY, & DBL DRIVE PARKING. MANY UPDATES W/IN THE LAST 5 YRS INCLUDING BIG TICKET ITEMS ARE NEWER MECHANICALS, SUCH AS THE HOT WATER TANK, FURNACE & A/C, ALL NEW PEX PLUMBING, NEWER UPDATED KITCHEN W/NEW COUNTERTOPS & OAK CABINETS & FRESH PAINT ALL THROUGHOUT THE HOME. CLOSE TO ALL AMENITIES. (id:22211)
The listing data above is provided under copyright by the Canada Real Estate Association.
The listing data is deemed reliable but is not guaranteed accurate by Canada Real Estate Association nor RealMaster.
MLS®, REALTOR® & associated logos are trademarks of The Canadian Real Estate Association.
Location
Province:
Ontario
City:
Leamington
Room
Room
Level
Length
Width
Area
3pc Bathroom
Lower
NaN
Measurements not available
Utility
Lower
NaN
Measurements not available
Family
Lower
NaN
Measurements not available
Laundry
Lower
NaN
Measurements not available
Bedroom
Lower
NaN
Measurements not available
4pc Bathroom
Main
NaN
Measurements not available
Bedroom
Main
NaN
Measurements not available
Primary Bedroom
Main
NaN
Measurements not available
Living
Main
NaN
Measurements not available
Dining
Main
NaN
Measurements not available
Kitchen
Main
NaN
Measurements not available
Foyer
Main
NaN
Measurements not available

