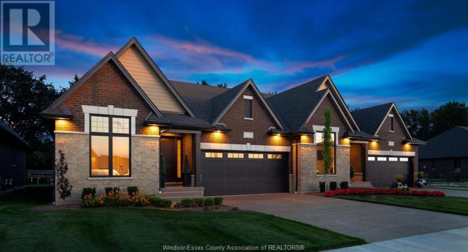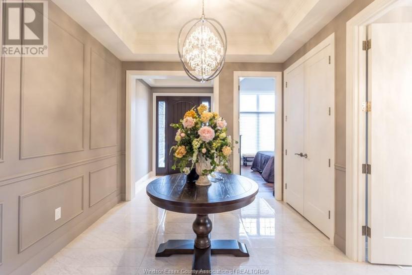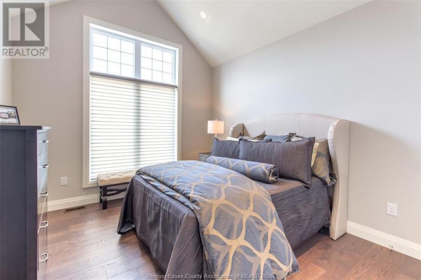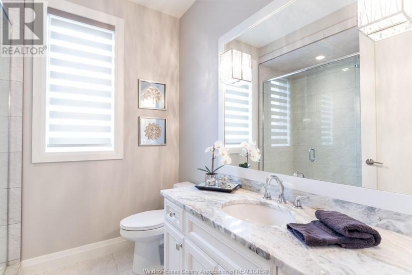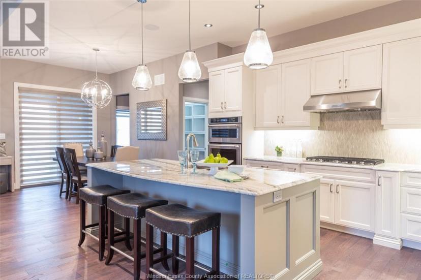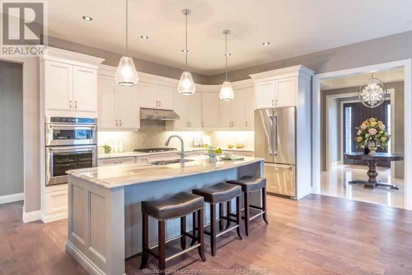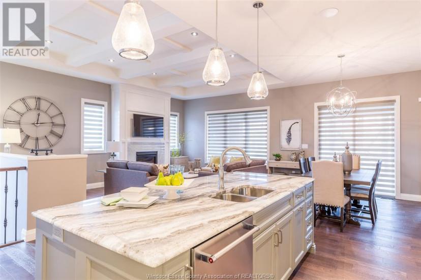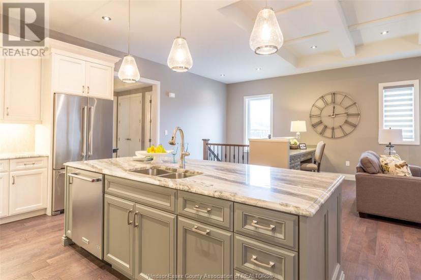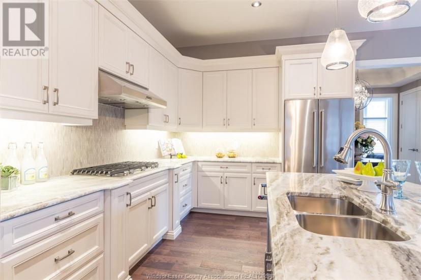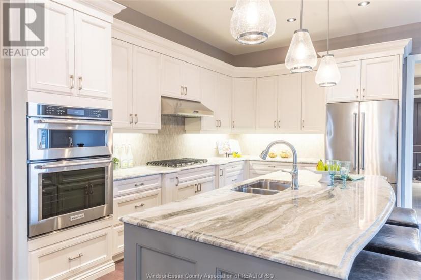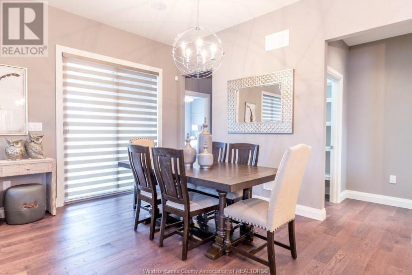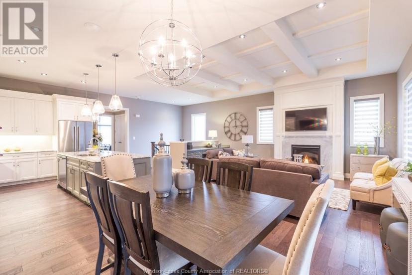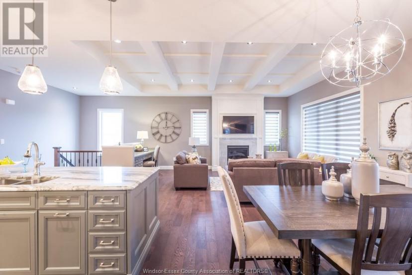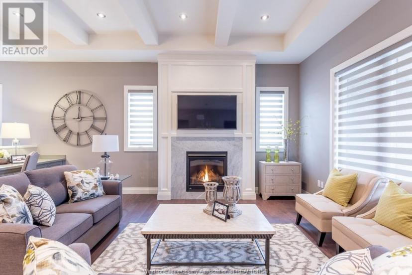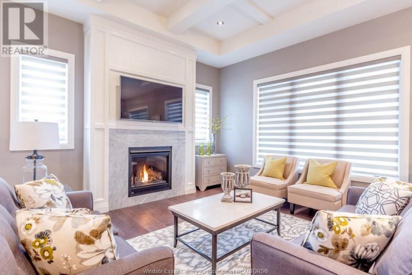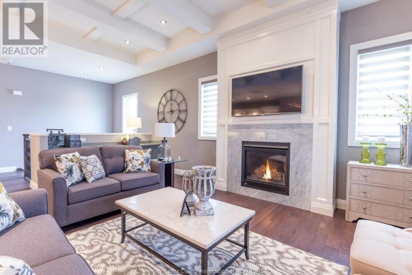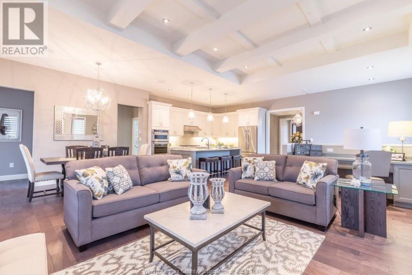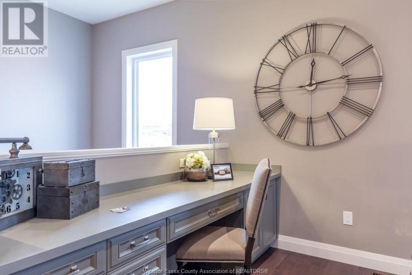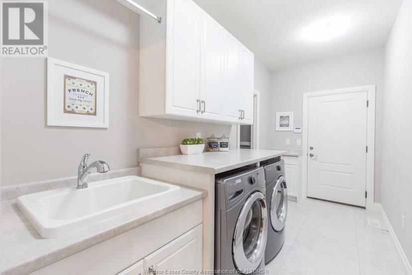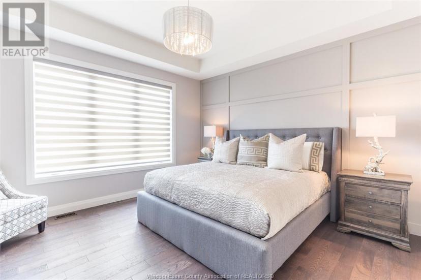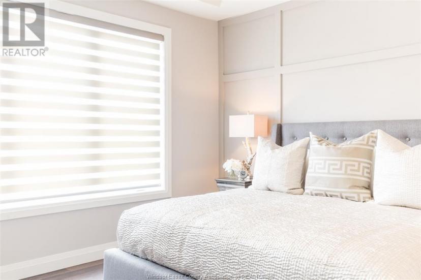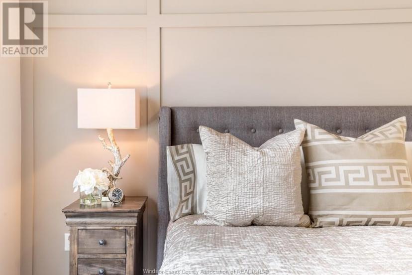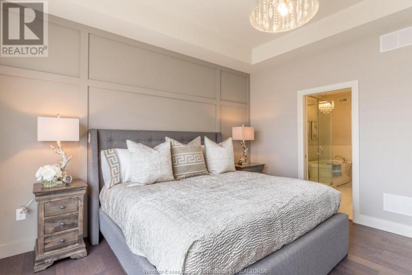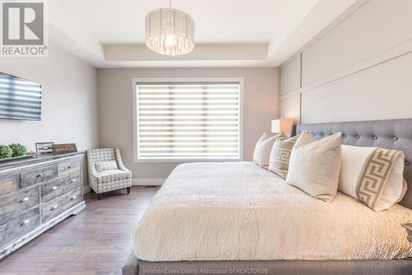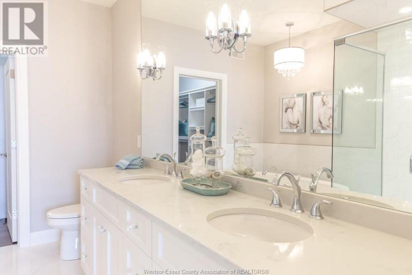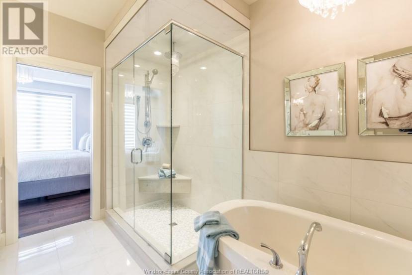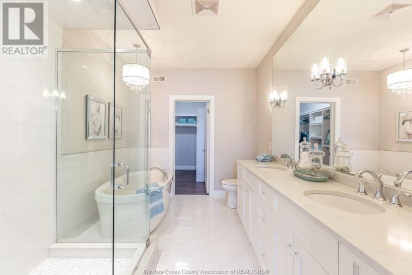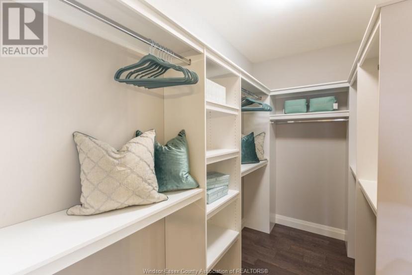- Ontario
- Lasalle
7478 Silverleaf St
CAD$1,169,900 Sale
7478 Silverleaf StLasalle, Ontario, N9H0C7
22| 1850 sqft

Open Map
Log in to view more information
Go To LoginSummary
ID24008571
StatusCurrent Listing
Ownership TypeFreehold
TypeResidential Townhouse,Attached,Semi-Detached
RoomsBed:2,Bath:2
Square Footage1850 sqft
Lot Size47 * 167 undefined 47X167’
Land Size47X167’
Age
Listing Courtesy ofRE/MAX PREFERRED REALTY LTD. - 584
Detail
Building
Bathroom Total2
Bedrooms Total2
Bedrooms Above Ground2
Construction Style AttachmentSemi-detached
Cooling TypeCentral air conditioning
Exterior FinishBrick,Stone
Fireplace FuelGas
Fireplace PresentTrue
Fireplace TypeDirect vent
Flooring TypeCeramic/Porcelain,Hardwood
Foundation TypeConcrete
Heating FuelNatural gas
Heating TypeForced air,Furnace,Heat Recovery Ventilation (HRV)
Size Interior1850.0000
Stories Total1
Total Finished Area1850 sqft
Land
Size Total Text47X167’
Acreagefalse
Size Irregular47X167’
Parking
Attached Garage
Garage
Inside Entry
Other
FeaturesDouble width or more driveway,Concrete Driveway,Finished Driveway,Front Driveway
FireplaceTrue
HeatingForced air,Furnace,Heat Recovery Ventilation (HRV)
Remarks
TAKE ADVANTAGE OF PRE-CONSTRUCTION PRICING! THIS MASTER-BUILT SEMI DETACHED HOME OCCUPIES A PRIME LOCATION IN PHASE 2 OF FOREST TRAIL BUILT EXCLUSIVELY BY TIMBERLAND HOMES. THE SOARING CEILINGS AND STUNNING HARDWOOD FLOORS IMPRESS IN THIS LUXURY VILLA. THE OPEN-PLAN LIVING/DINING WITH FEATURE FIREPLACE OPENS ONTO A PRIVATE COVERED TERRACE, AND THE ADJOINING KITCHEN FEATURES GRANITE COUNTERS AND A HUGE SIT UP ISLAND. THE KING SIZE PRIMARY SUITE FEATURES A FULLY CLOSETED ENORMOUS WALK-IN AND ENSUITE WITH DOUBLE VANITY AND FRAMELESS GLASS SHOWER. PRIVATE FINISHED DRIVE, TWO CAR GARAGE & FULLY SODDED GROUNDS WITH SPRINKLERS ARE ALSO INCLUDED. LEAVE THE LAWN MAINTENANCE, SNOW REMOVAL AND ROOF REPLACEMENT TO US. THIS IS MAINTENANCE FREE EXECUTIVE LIVING AT ITS BEST! IF YOU ARE LOOKING TO DOWNSIZE THE MAINTENANCE OF YOUR CURRENT HOME YET STILL ENJOY THE LUXURIES AFFORDED TO YOU, THE SEARCH STOPS HERE. LOCATED IN THE HEART OF LASALLE NEAR ALL AMENITIES, SHOPPING, BIKE TRAILS & WALKING TRAILS. (id:22211)
The listing data above is provided under copyright by the Canada Real Estate Association.
The listing data is deemed reliable but is not guaranteed accurate by Canada Real Estate Association nor RealMaster.
MLS®, REALTOR® & associated logos are trademarks of The Canadian Real Estate Association.
Location
Province:
Ontario
City:
Lasalle
Room
Room
Level
Length
Width
Area
3pc Bathroom
Main
NaN
Measurements not available
5pc Ensuite bath
Main
NaN
Measurements not available
Other
Main
NaN
Measurements not available
Other
Main
NaN
Measurements not available
Storage
Main
NaN
Measurements not available
Mud
Main
NaN
Measurements not available
Primary Bedroom
Main
NaN
Measurements not available
Kitchen
Main
NaN
Measurements not available
Family/Fireplace
Main
NaN
Measurements not available
Bedroom
Main
NaN
Measurements not available
Dining
Main
NaN
Measurements not available
Foyer
Main
NaN
Measurements not available

