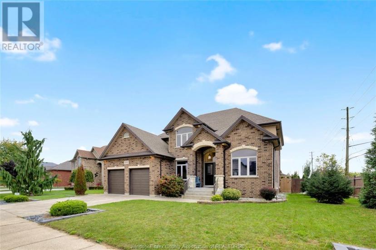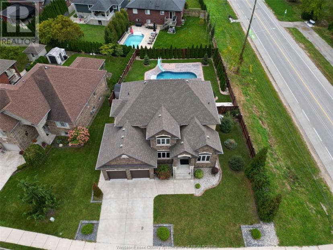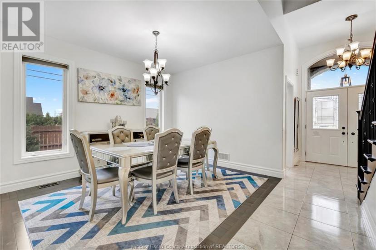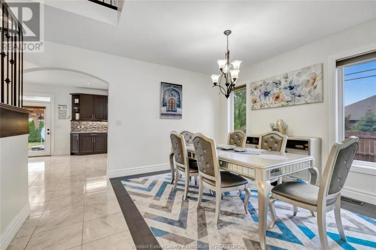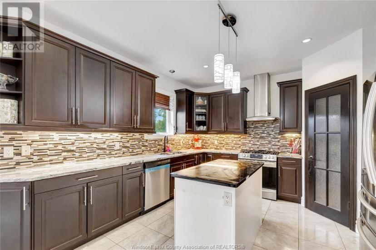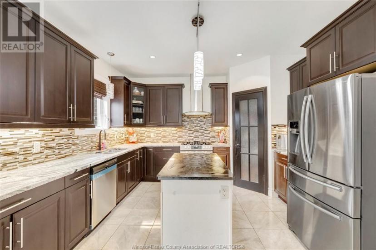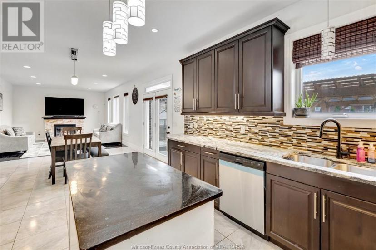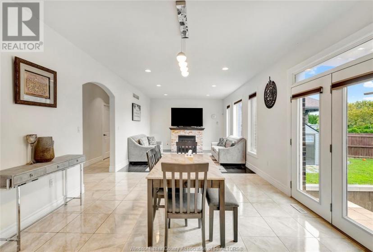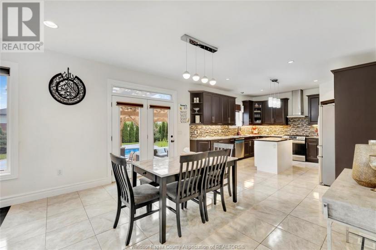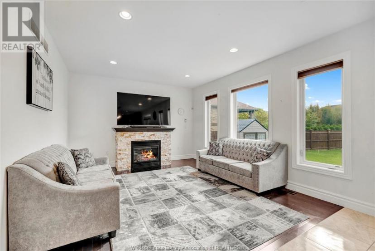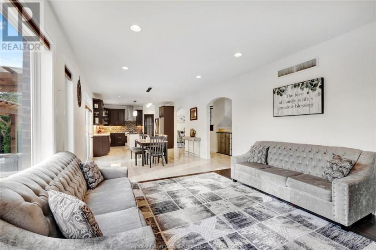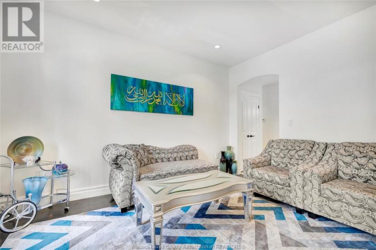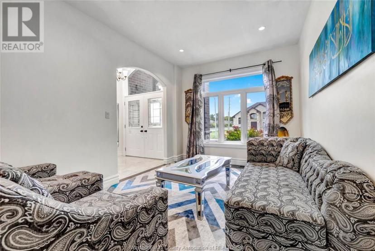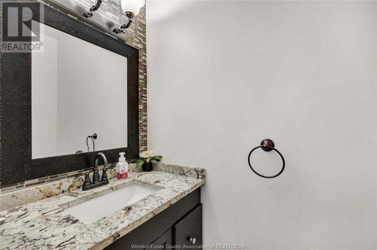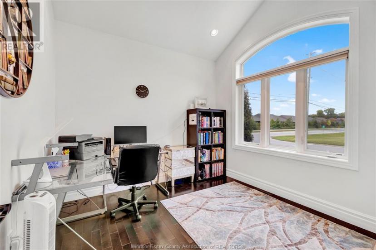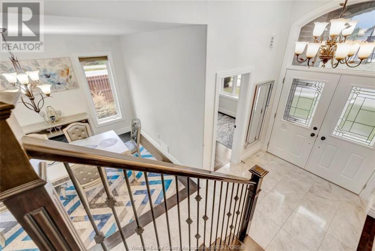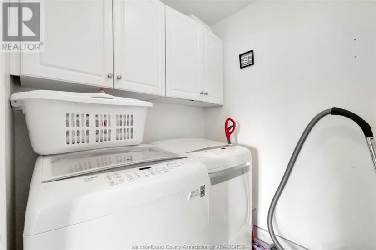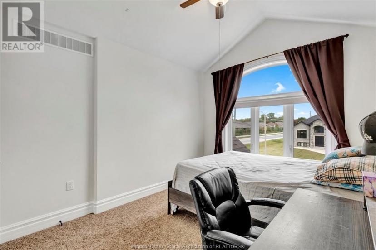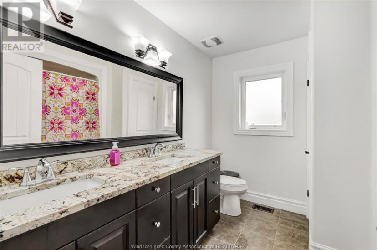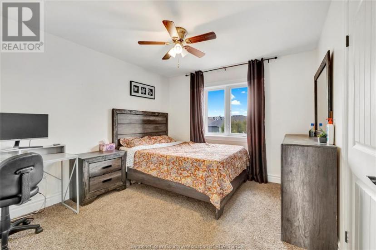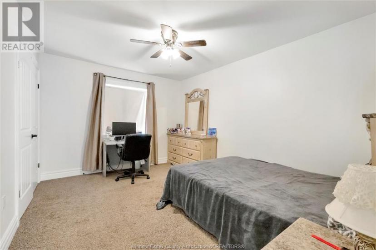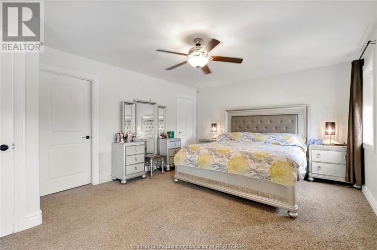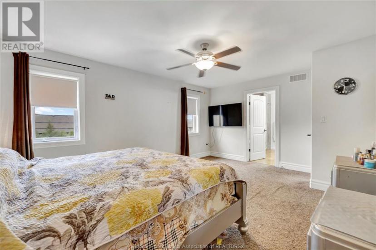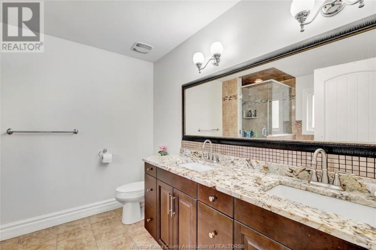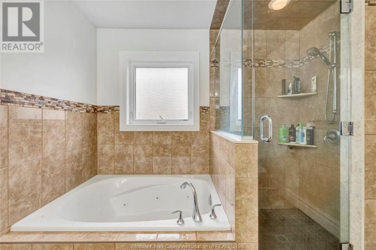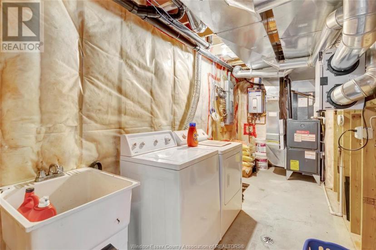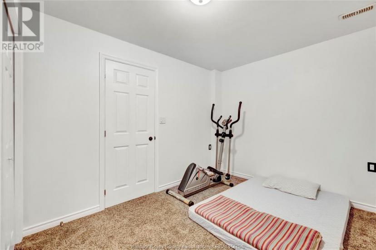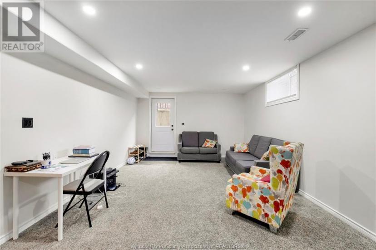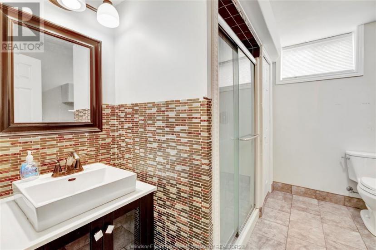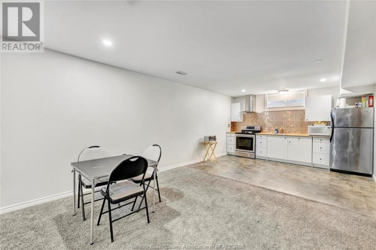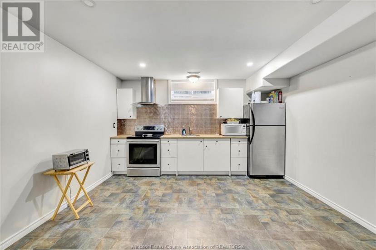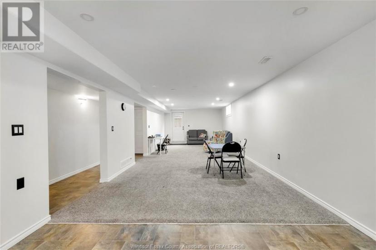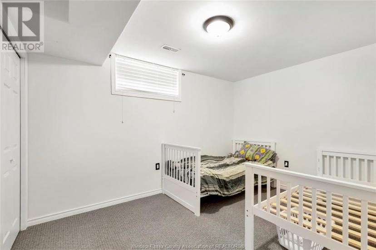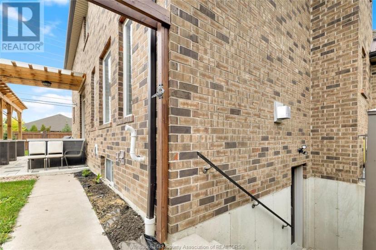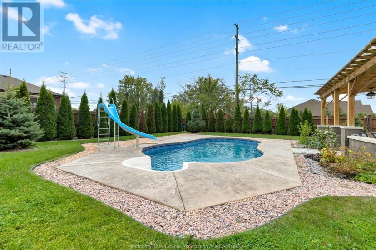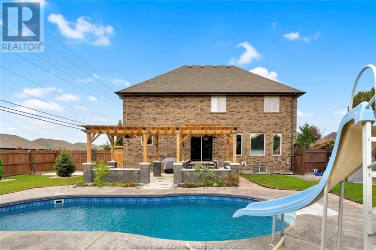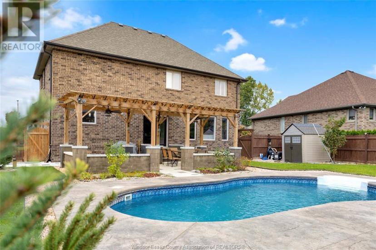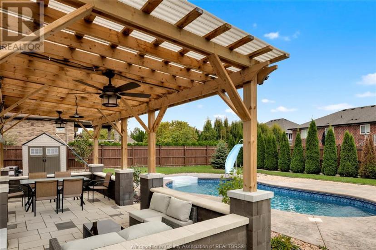- Ontario
- Lasalle
2685 Kevin St
CAD$1,275,000 Sale
2685 Kevin StLasalle, Ontario, N9H2R7
4+14| 2633 sqft

Open Map
Log in to view more information
Go To LoginSummary
ID24006297
StatusCurrent Listing
Ownership TypeFreehold
TypeResidential House,Detached
RoomsBed:4+1,Bath:4
Square Footage2633 sqft
Lot Size74.24 * 129.33 X 74.24X129.33 X IRREG
Land Size74.24X129.33 X IRREG
AgeConstructed Date: 2014
Listing Courtesy ofMANOR WINDSOR REALTY LTD. - 455
Detail
Building
Bathroom Total4
Bedrooms Total5
Bedrooms Above Ground4
Bedrooms Below Ground1
AppliancesCentral Vacuum,Dishwasher,Dryer,Refrigerator,Stove,Washer,Two stoves
Construction Style AttachmentDetached
Cooling TypeCentral air conditioning
Exterior FinishBrick,Stone
Fireplace FuelGas
Fireplace PresentTrue
Fireplace TypeDirect vent
Flooring TypeCarpeted,Ceramic/Porcelain,Hardwood,Laminate
Foundation TypeConcrete
Half Bath Total1
Heating FuelNatural gas
Heating TypeForced air,Heat Recovery Ventilation (HRV)
Size Interior2633.0000
Stories Total2
Total Finished Area2633 sqft
Land
Size Total Text74.24X129.33 X IRREG
Acreagefalse
Fence TypeFence
Landscape FeaturesLandscaped
Size Irregular74.24X129.33 X IRREG
Parking
Attached Garage
Garage
Inside Entry
Other
FeaturesGolf course/parkland,Concrete Driveway,Finished Driveway
PoolInground pool
FireplaceTrue
HeatingForced air,Heat Recovery Ventilation (HRV)
Remarks
This timelessly built, custom 2 story home w/grade entrance located in one of the most elegant and upcoming neighborhoods in Lasalle can be yours! This beautiful home comes with a spacious, landscaped backyard followed by an inground, heated, chlorine pool and a covered patio perfect for summer activities. With this property, you will be minutes away from Windsor Crossing Mall, St. Clair College, 401 HWY, E.C Row Expressway, USA border, and Mosques. School bus stops and public transportation in close proximity. Fully finished basement great for entertainment space. This is a property you do not want to miss out on! (id:22211)
The listing data above is provided under copyright by the Canada Real Estate Association.
The listing data is deemed reliable but is not guaranteed accurate by Canada Real Estate Association nor RealMaster.
MLS®, REALTOR® & associated logos are trademarks of The Canadian Real Estate Association.
Location
Province:
Ontario
City:
Lasalle
Room
Room
Level
Length
Width
Area
5pc Bathroom
Second
NaN
Measurements not available
4pc Bathroom
Second
NaN
Measurements not available
Laundry
Second
1.74
1.83
3.18
5.7 x 6
Bedroom
Second
4.11
2.99
12.29
13.5 x 9.8
Primary Bedroom
Second
5.27
3.69
19.45
17.3 x 12.10
Bedroom
Second
4.21
3.20
13.47
13.8 x 10.5
Bedroom
Second
4.21
3.23
13.60
13.8 x 10.6
3pc Bathroom
Bsmt
NaN
Measurements not available
Living
Bsmt
3.69
9.14
33.73
12.10 x 30
Laundry
Bsmt
1.89
1.56
2.95
6.2 x 5.11
Games
Bsmt
3.96
2.74
10.85
13 x 9
Bedroom
Bsmt
4.60
2.78
12.79
15.1 x 9.11
Kitchen
Bsmt
3.69
3.29
12.14
12.10 x 10.8
2pc Bathroom
Main
NaN
Measurements not available
Living
Main
4.15
2.99
12.41
13.6 x 9.8
Office
Main
3.08
3.05
9.39
10.1 x 10
Kitchen
Main
3.99
4.75
18.95
13.1 x 15.6
Dining
Main
3.69
4.00
14.76
12.10 x 13.11
Living
Main
3.99
4.30
17.16
13.1 x 14.10

