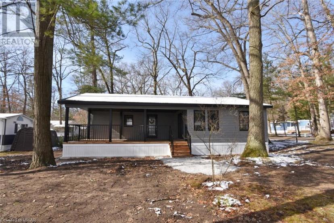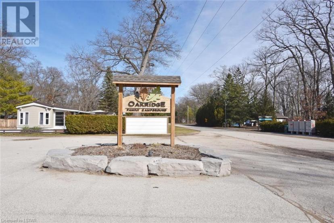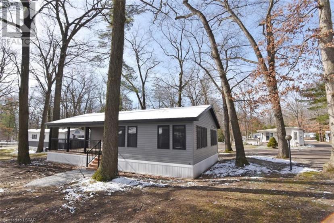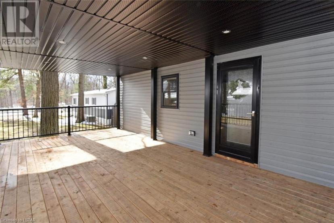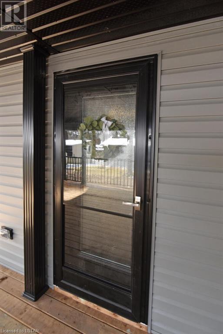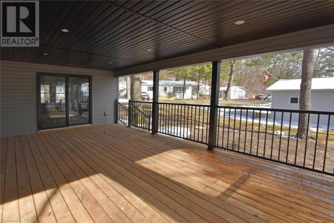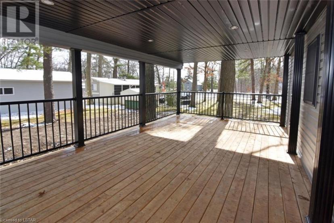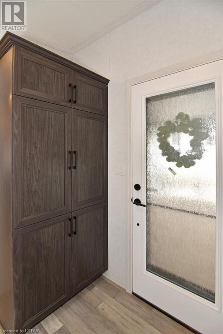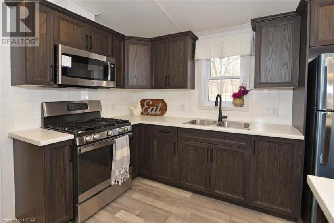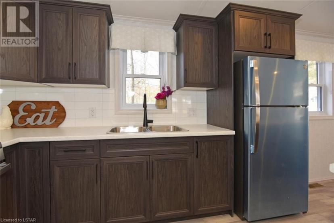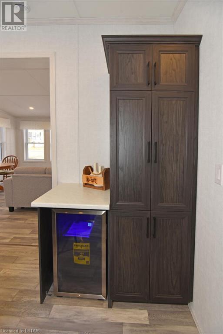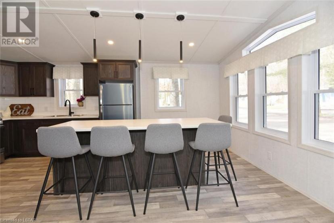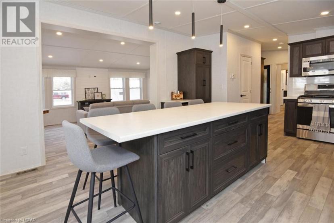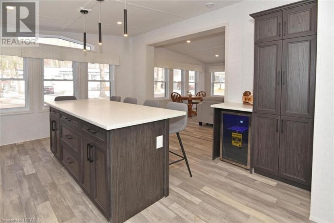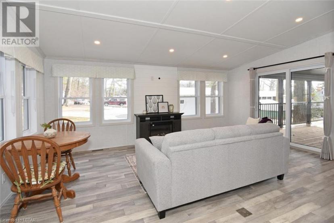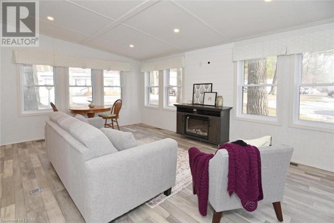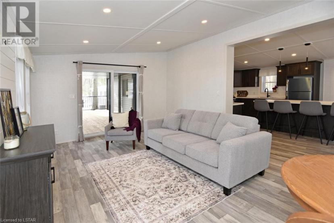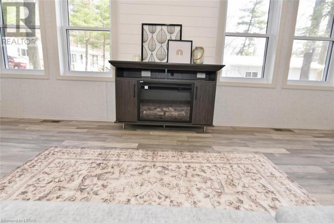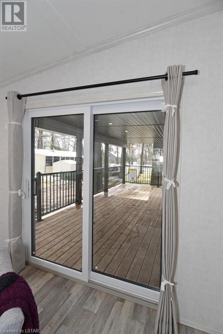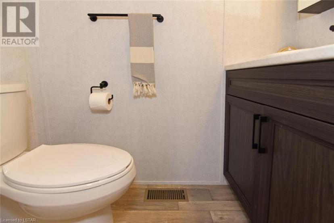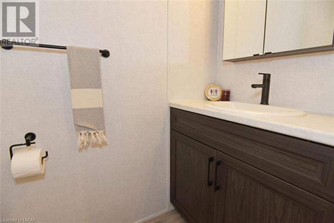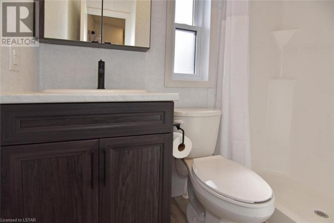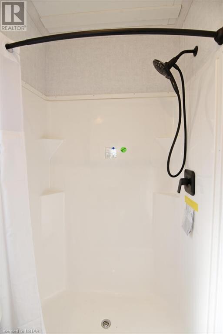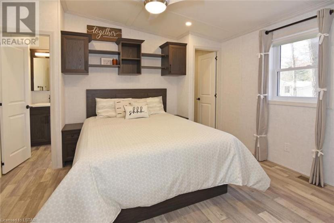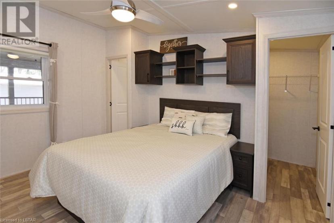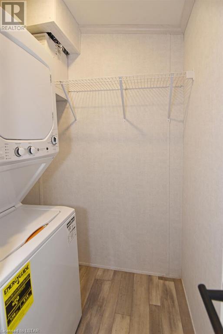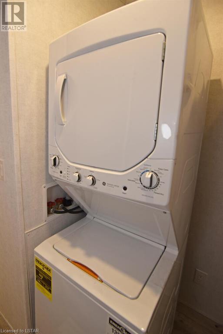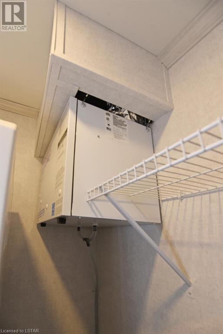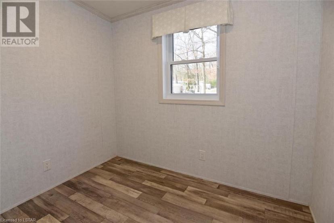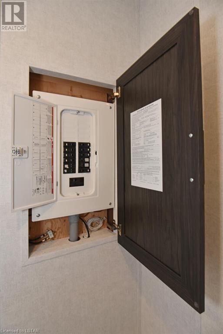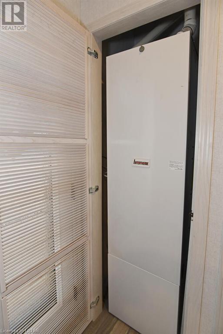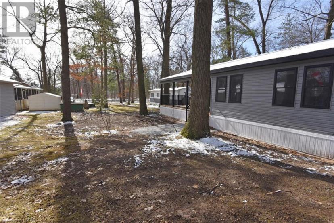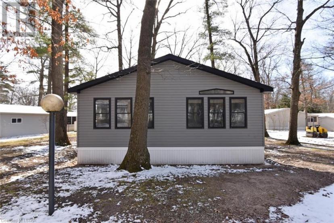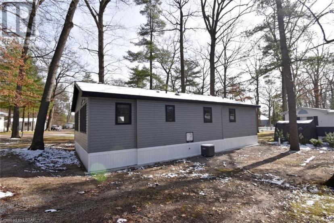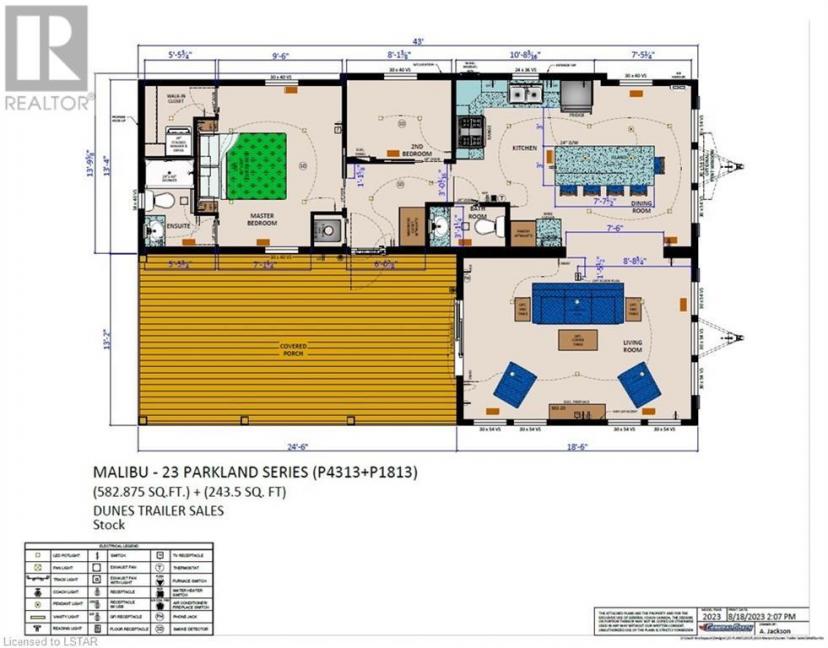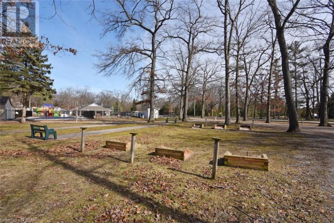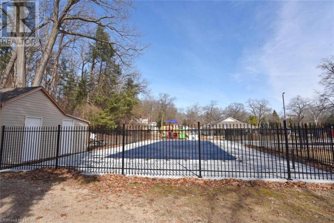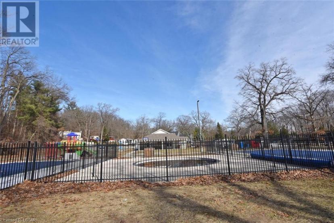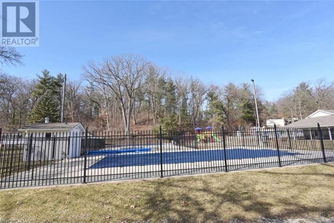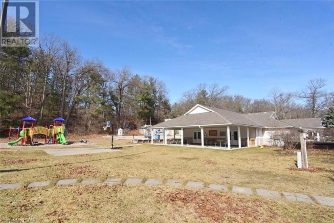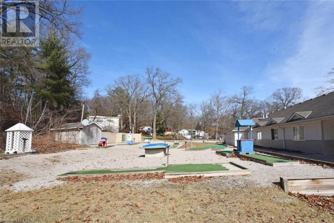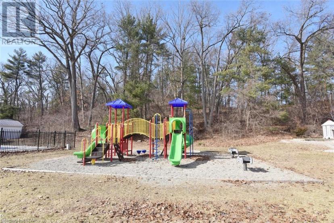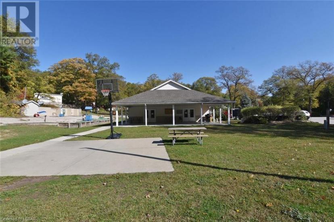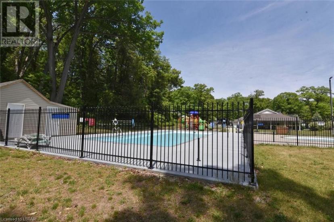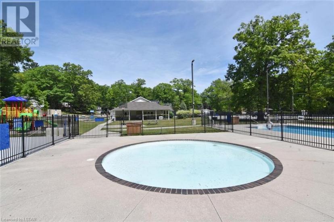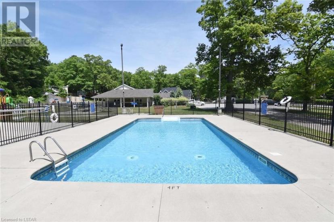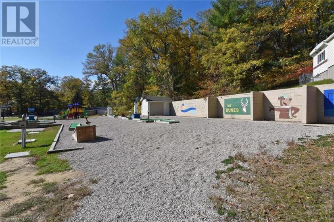- Ontario
- Lambton Shores
9910 Northville Crescent Unit A6
CAD$339,900 Sale
9910 Northville Crescent Unit A6Lambton Shores, Ontario, N0M2N0
222| 826 sqft

Open Map
Log in to view more information
Go To LoginSummary
ID40553403
StatusCurrent Listing
Ownership TypeLeasehold
TypeResidential Other,Modular,Detached,Bungalow
RoomsBed:2,Bath:2
Square Footage826 sqft
Land SizeUnknown
AgeConstructed Date: 2023
Listing Courtesy ofROYAL LEPAGE TRILAND REALTY
Detail
Building
Bathroom Total2
Bedrooms Total2
Bedrooms Above Ground2
AppliancesDryer,Refrigerator,Washer,Gas stove(s),Window Coverings,Wine Fridge
Construction Style AttachmentDetached
Cooling TypeCentral air conditioning
Exterior FinishVinyl siding
Fireplace FuelElectric
Fireplace PresentTrue
Fireplace Total1
Fireplace TypeOther - See remarks
FixtureCeiling fans
Half Bath Total1
Heating FuelNatural gas
Heating TypeForced air
Size Interior826 sqft
Stories Total1
Total Finished Area
Utility WaterMunicipal water
Basement
Basement TypeNone
Land
Size Total TextUnknown
Access TypeRoad access
Acreagefalse
AmenitiesBeach,Golf Nearby,Marina,Park,Place of Worship,Playground,Public Transit
Utilities
ElectricityAvailable
Natural GasAvailable
Surrounding
Community FeaturesCommunity Centre
Ammenities Near ByBeach,Golf Nearby,Marina,Park,Place of Worship,Playground,Public Transit
Other
Equipment TypeNone
Rental Equipment TypeNone
Communication TypeHigh Speed Internet
FeaturesCrushed stone driveway,Country residential
BasementNone
PoolPool
FireplaceTrue
HeatingForced air
Remarks
BRAND NEW General Coach Malibu. Oakridge Family Campground. Year-round living. Age 55+ Community. Two bedrooms/ two bathrooms. Beautiful kitchen including stainless steel appliances and island with seating. Gas stove and wine cooler. Warm inviting living room with fireplace, shiplap feature and walk out to a large covered deck. Luxury vinyl flooring throughout. Primary bedroom with walk-in closet, laundry and 3 piece en-suite. Small 2nd bedroom would work great as an office. Some furniture included. Land lease will be $500/month, Hydro and Water are metered & billed quarterly. Garbage fee is $23.73/ quarter. Amenities include 3 inground pools, clubhouse, playground and common area. Close to restaurants, golf, trails and beautiful Lake Huron. Only 45 minutes to London or Sarnia, 10 minutes to Grand Bend and less than 5 minutes to the Pinery Provincial Park. You won't want to miss this one! (id:22211)
The listing data above is provided under copyright by the Canada Real Estate Association.
The listing data is deemed reliable but is not guaranteed accurate by Canada Real Estate Association nor RealMaster.
MLS®, REALTOR® & associated logos are trademarks of The Canadian Real Estate Association.
Location
Province:
Ontario
City:
Lambton Shores
Community:
Lambton Shores
Room
Room
Level
Length
Width
Area
2pc Bathroom
Main
NaN
Measurements not available
3pc Bathroom
Main
NaN
Measurements not available
Bedroom
Main
2.46
1.85
4.55
8'1'' x 6'1''
Primary Bedroom
Main
3.76
3.35
12.60
12'4'' x 11'0''
Living
Main
3.76
5.33
20.04
12'4'' x 17'6''
Kitchen
Main
3.76
5.49
20.64
12'4'' x 18'0''

