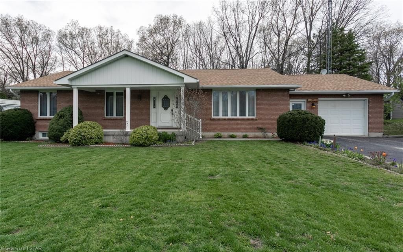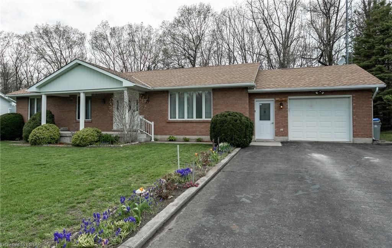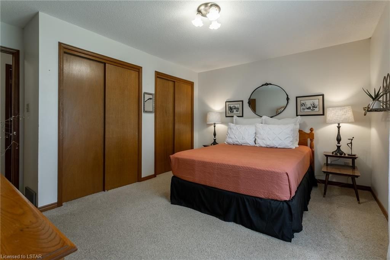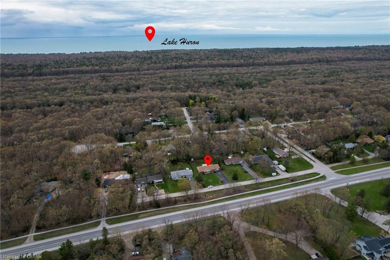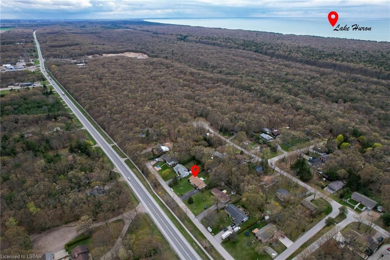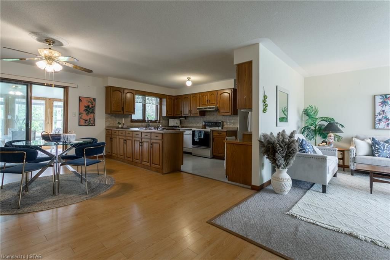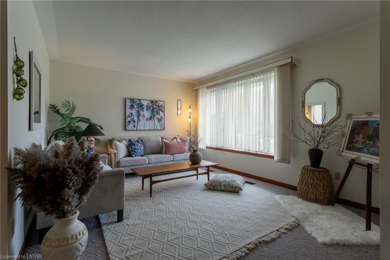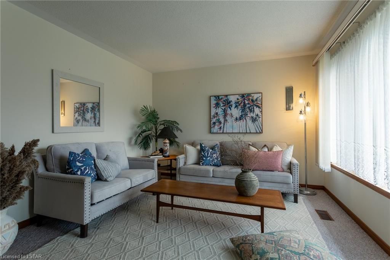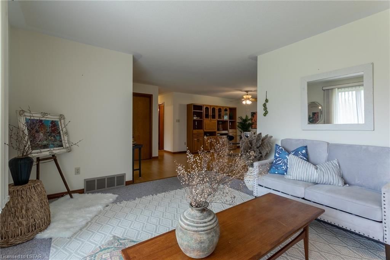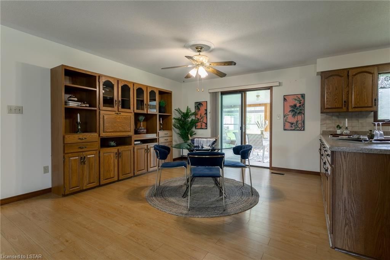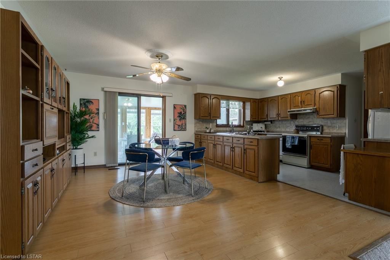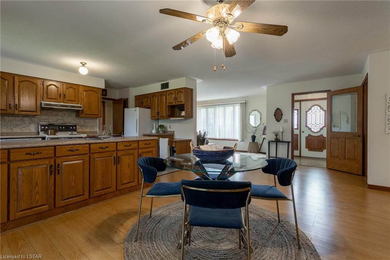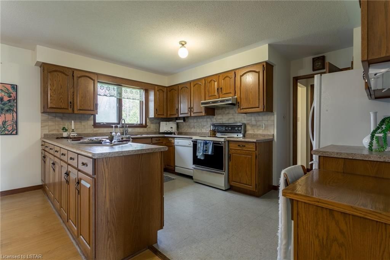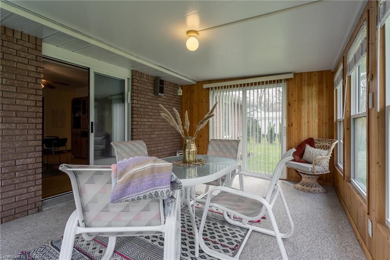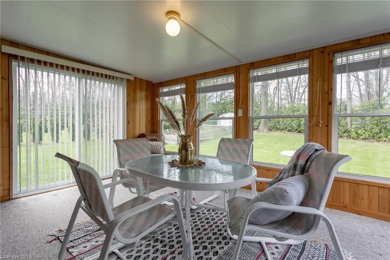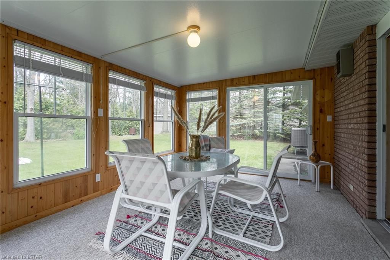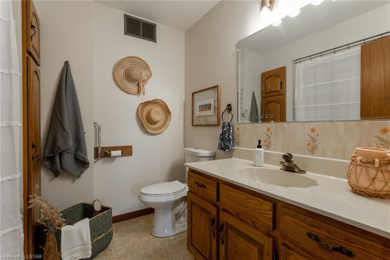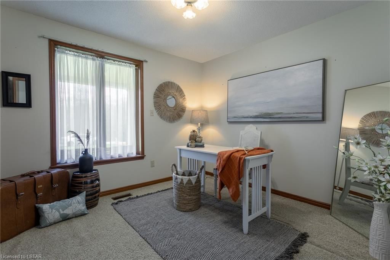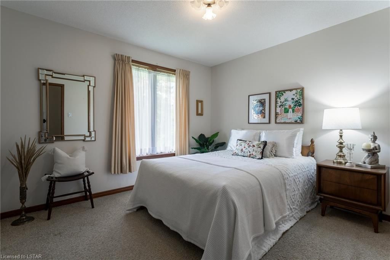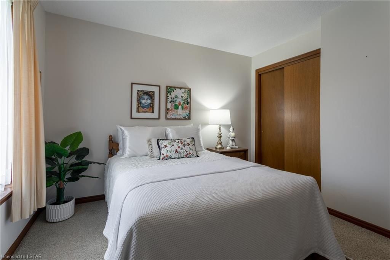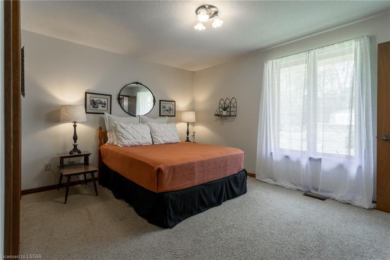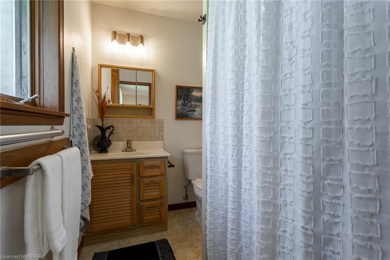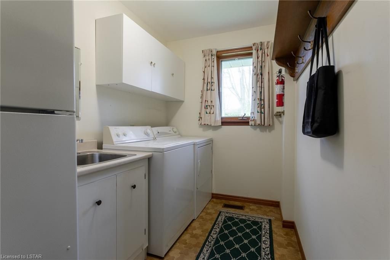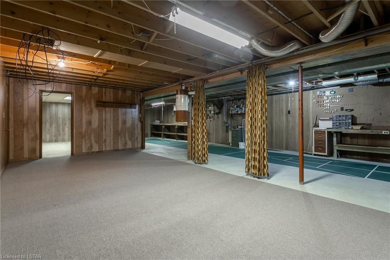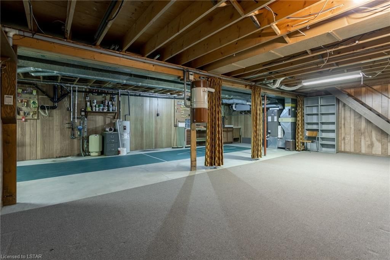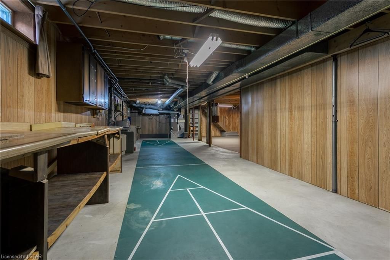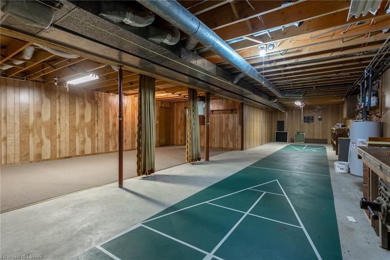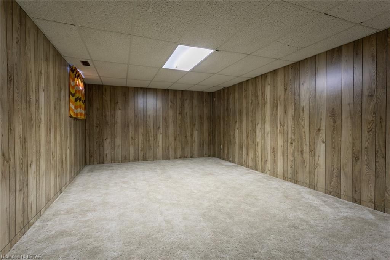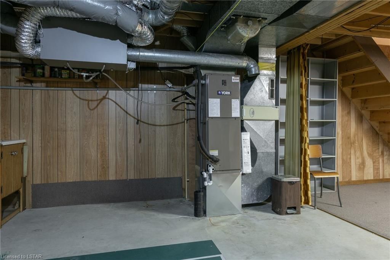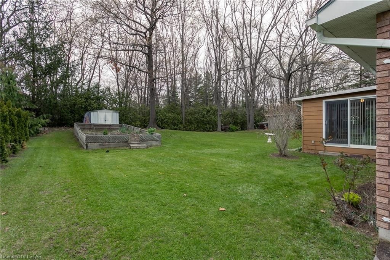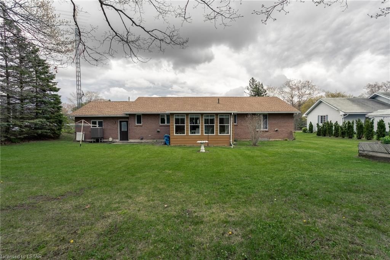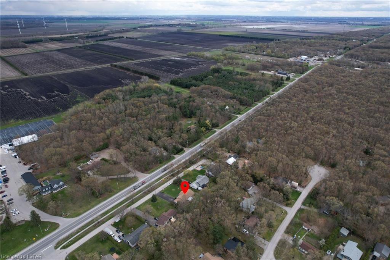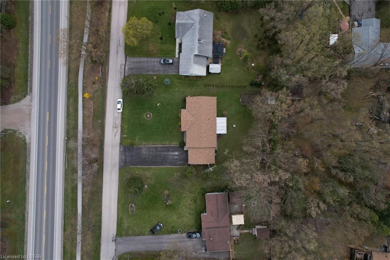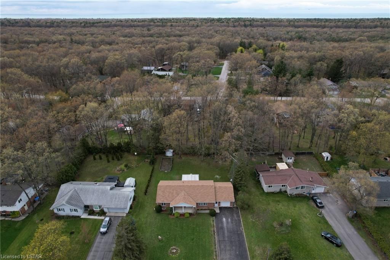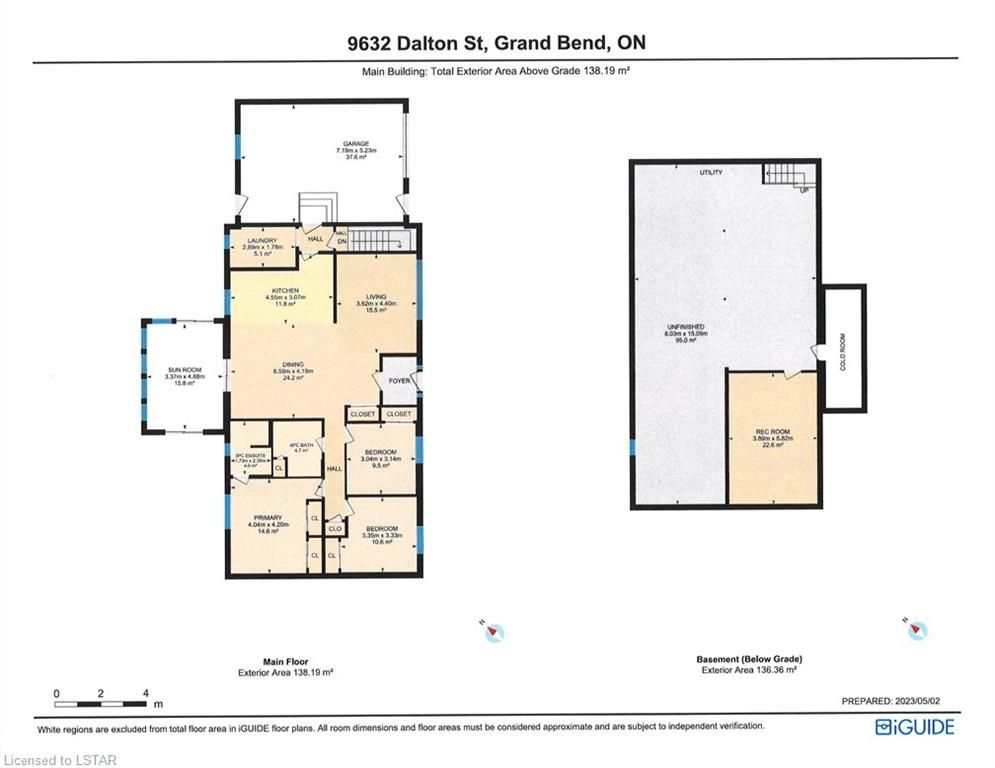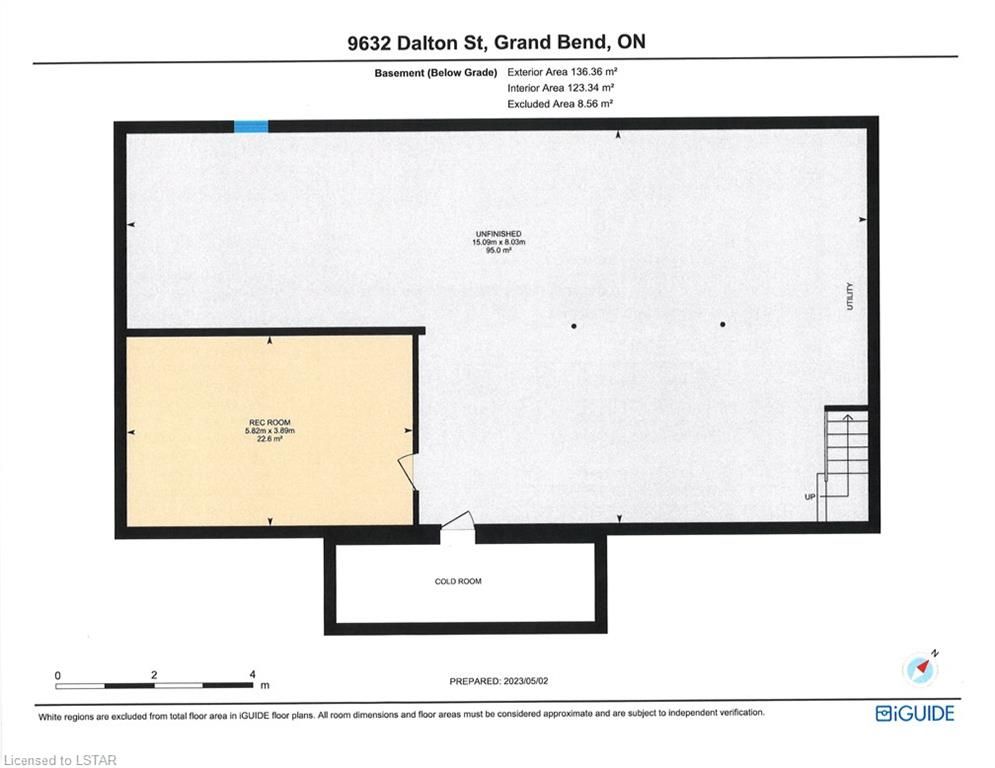- Ontario
- Lambton Shores
9632 Dalton St
CAD$719,000
CAD$719,000 Asking price
9632 DALTON StreetLambton Shores, Ontario, N0M1T0
Delisted · Expired ·
327(1+6)| 1100-1500 sqft
Listing information last updated on Wed Sep 27 2023 01:15:57 GMT-0400 (Eastern Daylight Time)

Open Map
Log in to view more information
Go To LoginSummary
IDX6073896
StatusExpired
PossessionIMMEDIATE
Brokered ByROYAL LEPAGE TRILAND REALTY, BROKERAGE
TypeResidential Bungalow,House,Detached
Age 31-50
Lot Size98.6 * 152.2 Feet
Land Size15006.92 ft²
Square Footage1100-1500 sqft
RoomsBed:3,Kitchen:1,Bath:2
Parking1 (7) Attached +6
Virtual Tour
Detail
Building
Architectural StyleBungalow
Property FeaturesBeach,Campground,Golf,Lake Access,School,Rec./Commun.Centre
Rooms Above Grade9
Heat SourceElectric
Heat TypeHeat Pump
WaterMunicipal
Laundry LevelMain Level
Other StructuresGarden Shed
Sewer YNANo
Water YNAYes
Telephone YNAAvailable
Land
Lot Size Range Acres< .50
Parking
Parking FeaturesPrivate Double
Utilities
Electric YNAYes
Other
Den FamilyroomYes
Internet Entire Listing DisplayYes
SewerSeptic
Central VacuumYes
BasementFull,Partially Finished
PoolNone
FireplaceN
A/CCentral Air
HeatingHeat Pump
TVAvailable
ExposureW
Remarks
Welcome to 9632 Dalton St. Grand Bend. Just minutes away from the Pinery Provincial Park, trails and some
of the best beaches along the shores of Lake Huron. This home has great curb appeal with a large front porch
to sit, relax and enjoy. Featuring 3 bedrooms, 2 bathrooms, the primary bedroom having the ensuite and two
large separate closets, open concept kitchen/dining area with a sliding door walk out to the attached, bright
and welcoming rear facing three season sunroom, main floor laundry that is attached to the garage.
Additional features include an updated heat pump, owned hot water heater and newer shingles. There is also
great potential for a downstairs separate granny suite/unit. Close to shopping, marinas, golf courses,
medical, dental, schools and just under an hours drive to Sarnia or London. Don't miss out on this great
opportunity to own your full time home or vacation home close to beautiful beaches, nature & some of the
greatest sunsets along the shores of Lake Huron.**INTERBOARD LISTING: LONDON & ST THOMAS R. E. ASSOC**
The listing data is provided under copyright by the Toronto Real Estate Board.
The listing data is deemed reliable but is not guaranteed accurate by the Toronto Real Estate Board nor RealMaster.
Location
Province:
Ontario
City:
Lambton Shores
Crossroad:
NORTH, CROSS STREET JULIE AVE
Room
Room
Level
Length
Width
Area
Kitchen
Main
14.93
9.42
140.56
Combined W/Dining Open Concept
Dining
Main
14.93
12.07
180.23
W/O To Sunroom
Living
Main
14.50
11.61
168.42
Window
Foyer
Main
6.99
4.10
28.66
Sunroom
Main
15.49
11.19
173.25
O/Looks Backyard
Prim Bdrm
Main
13.09
10.99
143.88
3 Pc Ensuite
2nd Br
Main
10.40
10.01
104.07
3rd Br
Main
10.99
10.01
109.98
Bathroom
Main
7.19
5.18
37.25
3 Pc Bath
Bathroom
Main
7.12
5.58
39.71
3 Pc Bath
Laundry
Main
9.71
5.09
49.38
Access To Garage
Rec
Bsmt
19.09
12.11
231.16

