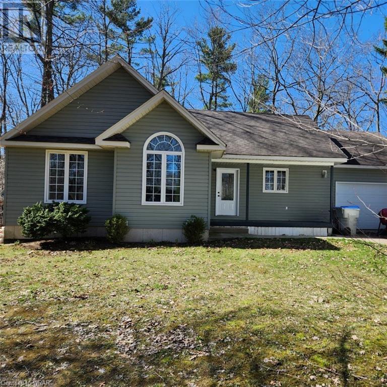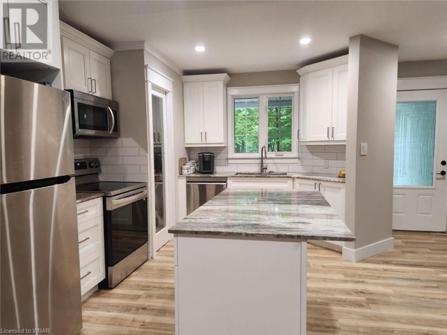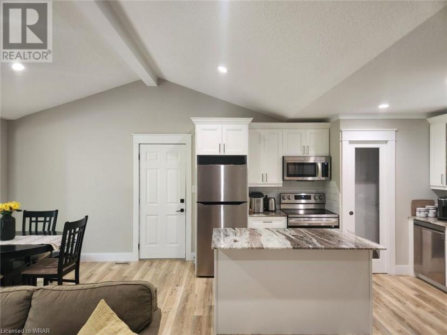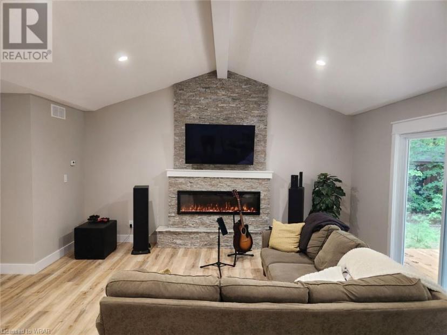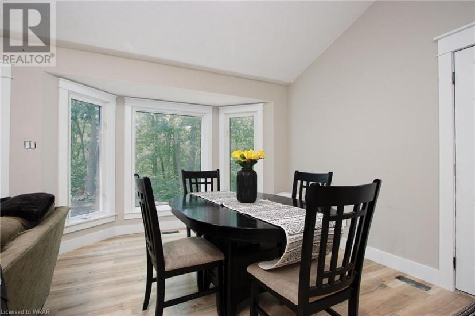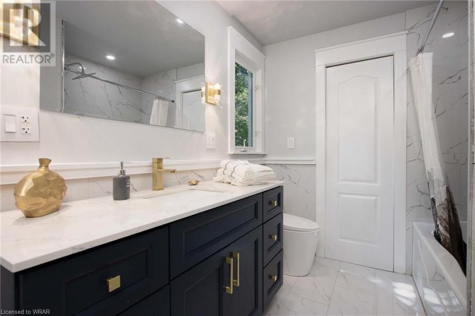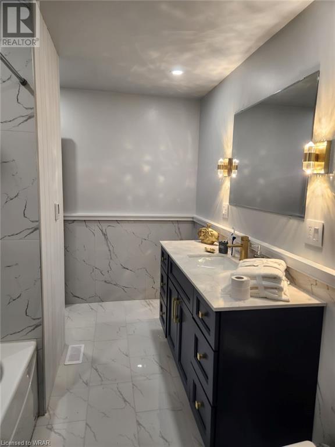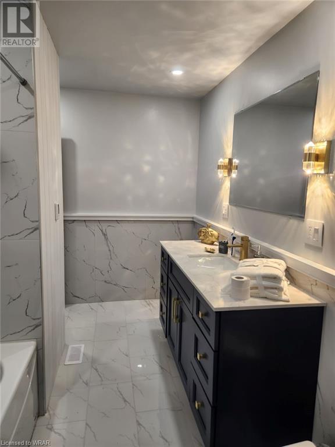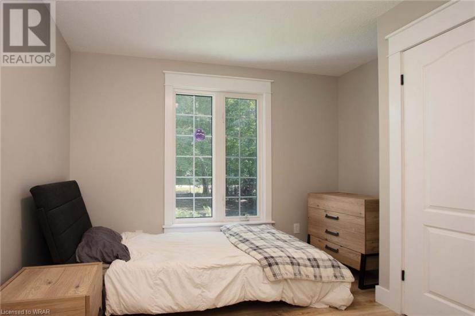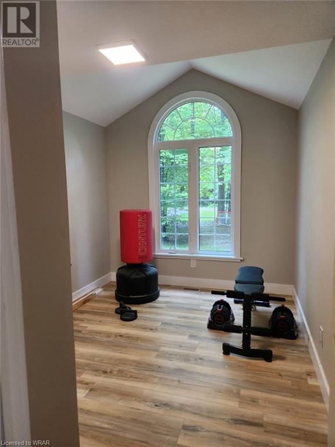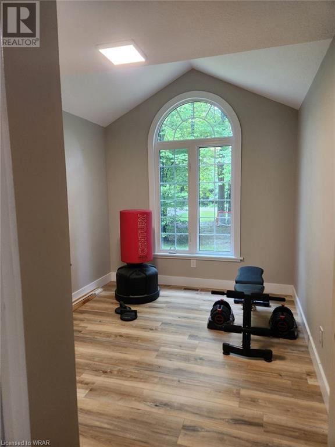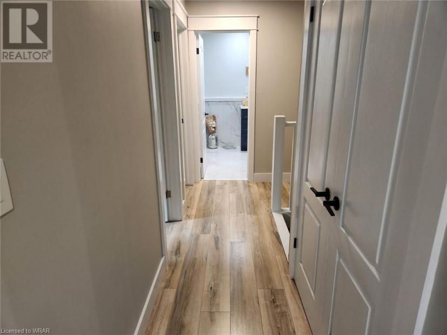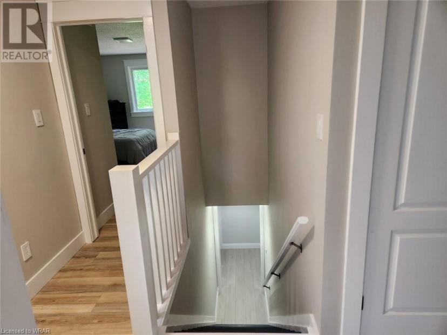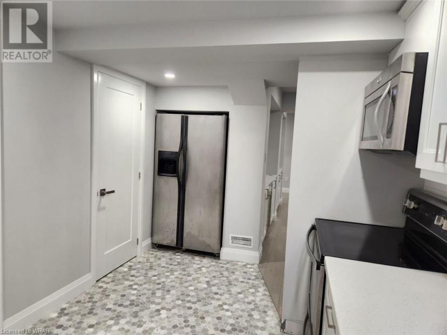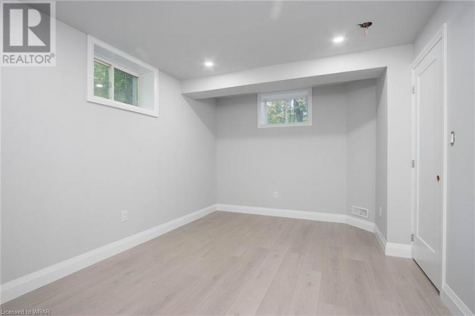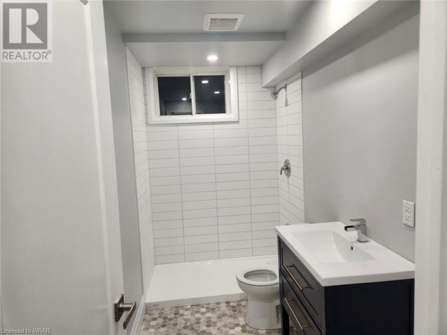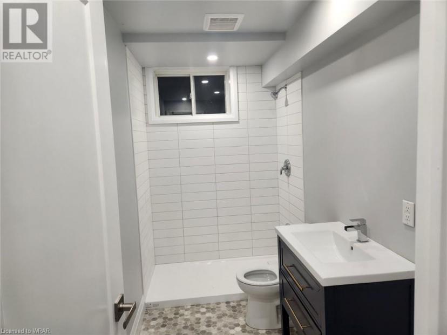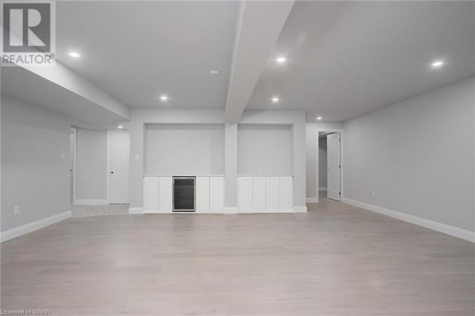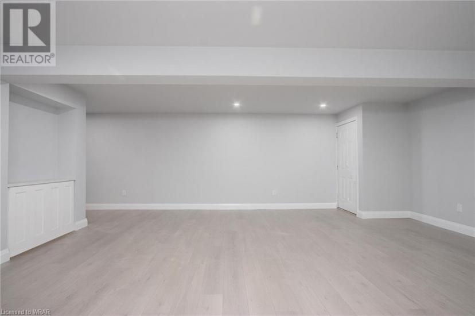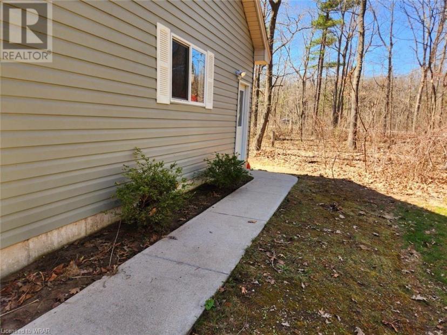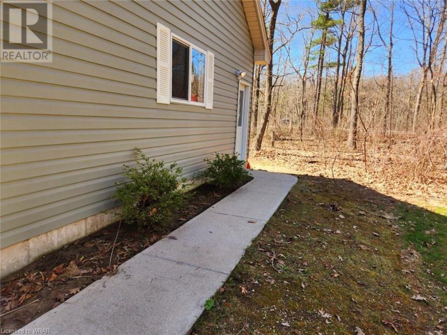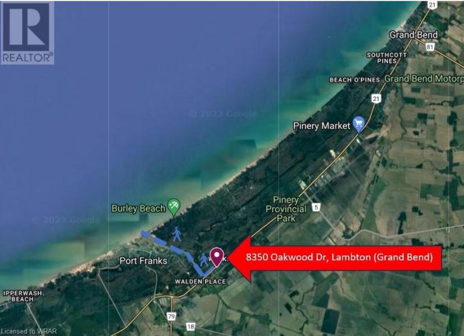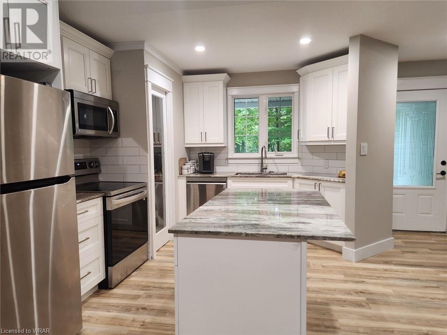- Ontario
- Lambton Shores
8350 Oakwood Dr
CAD$825,000 Sale
8350 Oakwood DrLambton Shores, Ontario, N0M1T0
3+129| 1225 sqft

Open Map
Log in to view more information
Go To LoginSummary
ID40564652
StatusCurrent Listing
Ownership TypeFreehold
TypeResidential House,Detached,Bungalow
RoomsBed:3+1,Bath:2
Square Footage1225 sqft
Land Sizeunder 1/2 acre
AgeConstructed Date: 2006
Listing Courtesy ofCITIMAX REALTY LTD.
Detail
Building
Bathroom Total2
Bedrooms Total4
Bedrooms Above Ground3
Bedrooms Below Ground1
AppliancesDishwasher,Dryer,Refrigerator,Stove,Washer,Microwave Built-in
Basement DevelopmentFinished
Construction Style AttachmentDetached
Cooling TypeCentral air conditioning
Exterior FinishVinyl siding
Fireplace FuelElectric
Fireplace PresentTrue
Fireplace Total1
Fireplace TypeOther - See remarks
Foundation TypePoured Concrete
Heating TypeForced air
Size Interior1225.0000
Stories Total1
Utility WaterMunicipal water
Basement
Basement TypeFull (Finished)
Land
Size Total Textunder 1/2 acre
Access TypeHighway Nearby
Acreagefalse
AmenitiesBeach,Golf Nearby,Schools
SewerSeptic System
Utilities
ElectricityAvailable
Natural GasAvailable
TelephoneAvailable
Surrounding
Community FeaturesSchool Bus
Ammenities Near ByBeach,Golf Nearby,Schools
Other
Communication TypeHigh Speed Internet
FeaturesConservation/green belt,Country residential,Automatic Garage Door Opener
BasementFinished,Full (Finished)
FireplaceTrue
HeatingForced air
Remarks
Fully Renovated Beautiful Bright Bungalow contains a lower level full in-law suite potential or potential of being an Airbnb with separate entrance from garage, walking distance to a Beach located on an approximate 1/2 acre lot!! A MUST SEE!! Located on a mature lot within a quiet area approximately 10 min drive to Grand Bend downtown. The home offers an open concept main floor with vaulted ceilings, stone mantel with fireplace, bright large quartzite countertop kitchen with separate pantry, open to living/dining with access to rear deck, garage and 3 bedrooms and a full modern bright bathroom (with in floor heating) complete the main floor. The basement contains a full in law-suite potential with access from main floor or garage side door, and has a bright kitchen, laundry room, bedroom with walk in closet accessible to 3-piece bathroom as well as a large living room with built-ins. Walking distance to hiking trails, cross country skiing, the Pinery Provincial Park, a bike ride to the beach of Lake Huron and just a few minutes south of downtown Grand Bend. (id:22211)
The listing data above is provided under copyright by the Canada Real Estate Association.
The listing data is deemed reliable but is not guaranteed accurate by Canada Real Estate Association nor RealMaster.
MLS®, REALTOR® & associated logos are trademarks of The Canadian Real Estate Association.
Location
Province:
Ontario
City:
Lambton Shores
Community:
Lambton Shores
Room
Room
Level
Length
Width
Area
Living/Dining
Bsmt
7.44
6.83
50.82
24'5'' x 22'5''
Kitchen
Bsmt
2.69
3.99
10.73
8'10'' x 13'1''
3pc Bathroom
Bsmt
3.15
1.50
4.72
10'4'' x 4'11''
Bedroom
Bsmt
3.15
4.34
13.67
10'4'' x 14'3''
Bedroom
Main
3.71
2.95
10.94
12'2'' x 9'8''
Bedroom
Main
2.69
3.66
9.85
8'10'' x 12'0''
Primary Bedroom
Main
3.71
5.59
20.74
12'2'' x 18'4''
4pc Bathroom
Main
2.26
3.28
7.41
7'5'' x 10'9''
Dining
Main
3.10
3.78
11.72
10'2'' x 12'5''
Living
Main
3.45
5.38
18.56
11'4'' x 17'8''
Kitchen
Main
3.10
4.24
13.14
10'2'' x 13'11''

