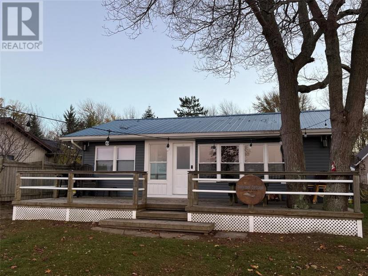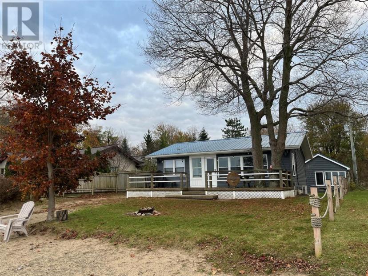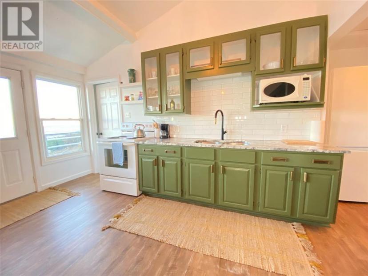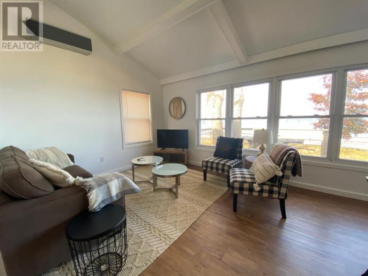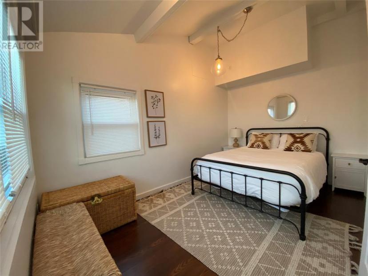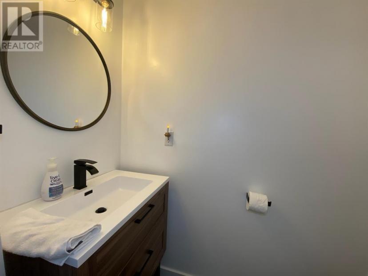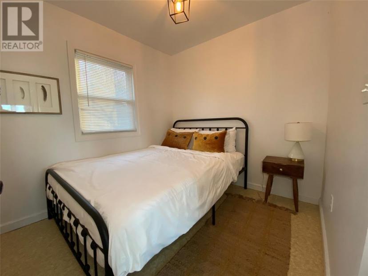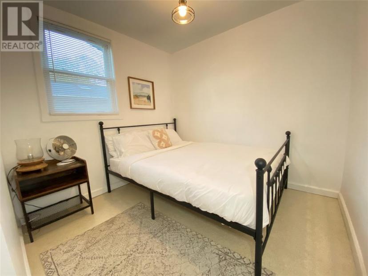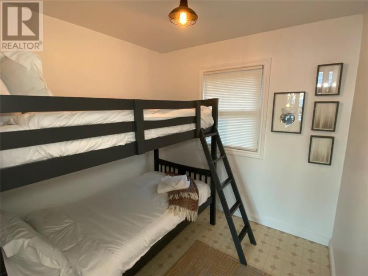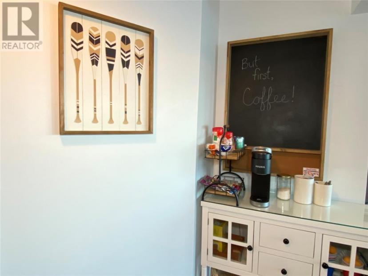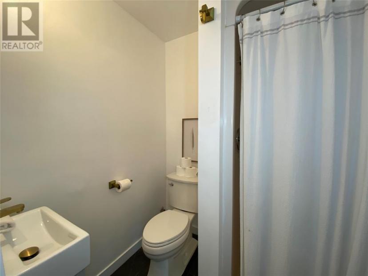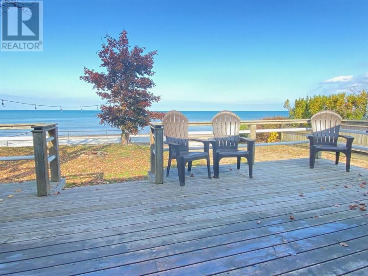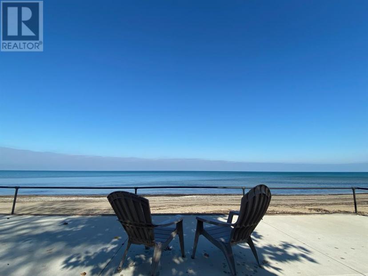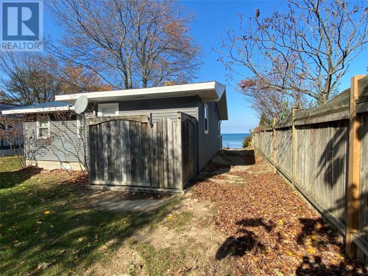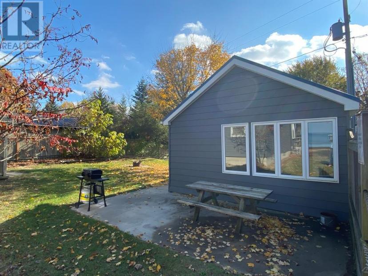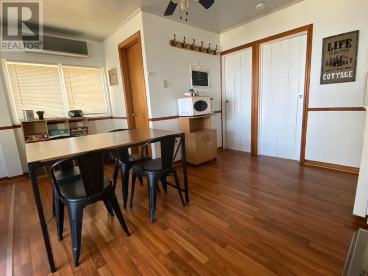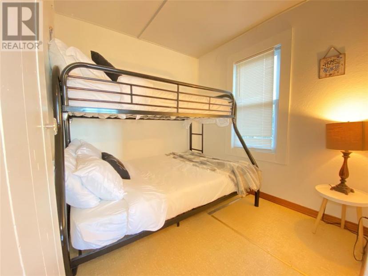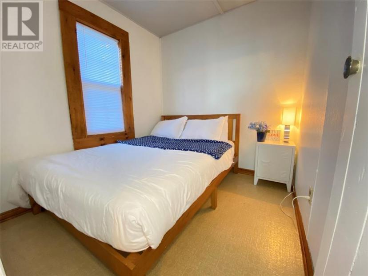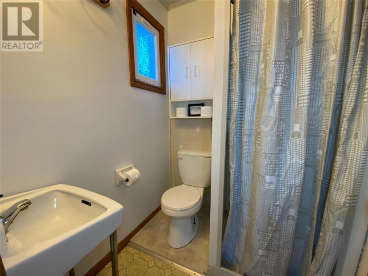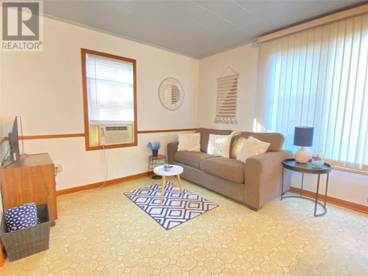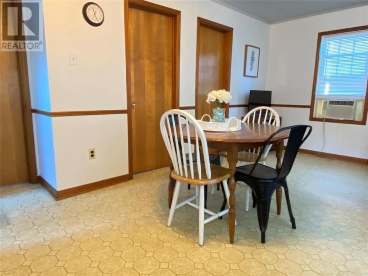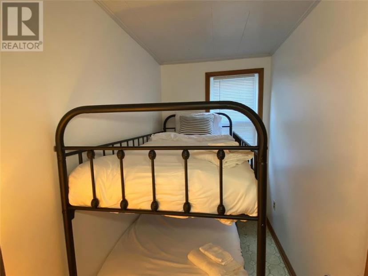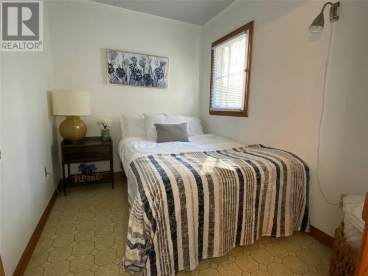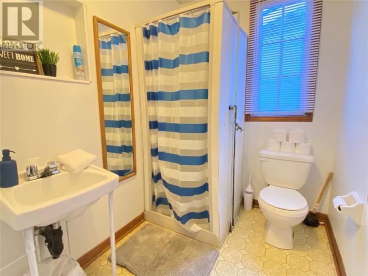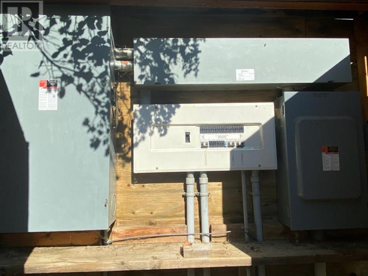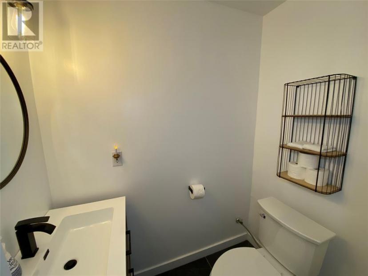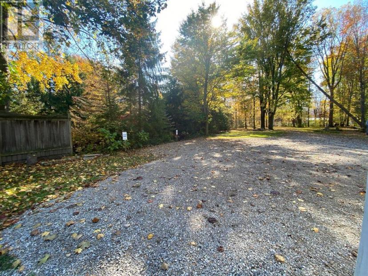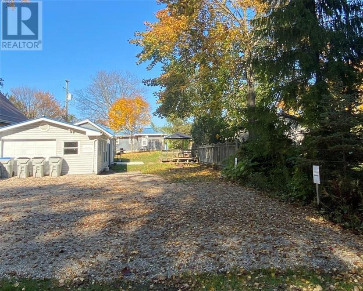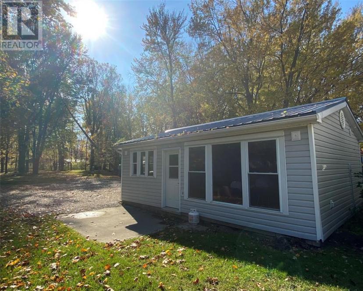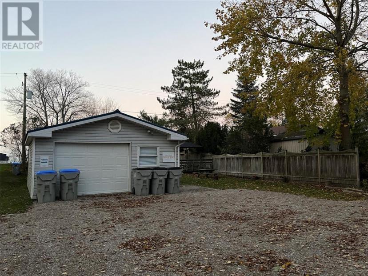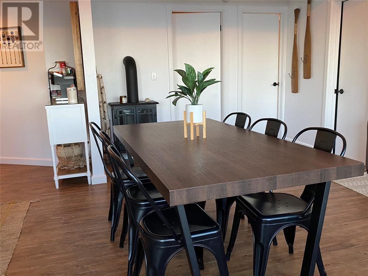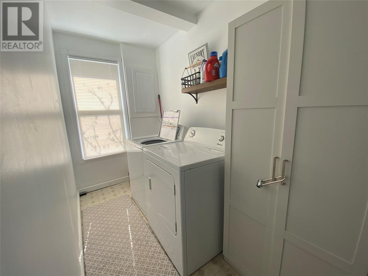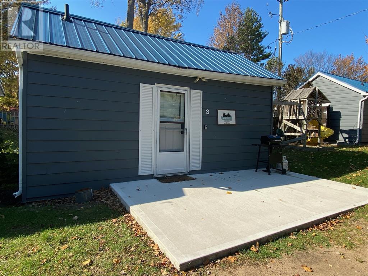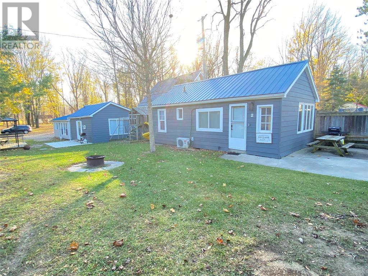- Ontario
- Lambton Shores
6278 Spruce St
CAD$998,000 Sale
6278 Spruce StLambton Shores, Ontario, N0N1J0
84| 1635 sqft

Open Map
Log in to view more information
Go To LoginSummary
ID24007289
StatusCurrent Listing
Ownership TypeFreehold
TypeResidential House,Detached,Bungalow,Cottage
RoomsBed:8,Bath:4
Square Footage1635 sqft
Lot Size50 * 510 undefined 50X510
Land Size50X510
Age
Listing Courtesy ofStreetCity Realty Inc. (Sarnia)
Detail
Building
Bathroom Total4
Bedrooms Total8
Bedrooms Above Ground8
AppliancesDryer,Microwave,Washer,Two stoves
Construction Style AttachmentDetached
Cooling TypeHeat Pump,Partially air conditioned
Exterior FinishAluminum/Vinyl
Fireplace PresentFalse
Flooring TypeCeramic/Porcelain,Laminate,Cushion/Lino/Vinyl
Foundation TypeConcrete
Heating FuelElectric
Heating TypeDuctless,Heat Pump
Size Interior1635.0000
Stories Total1
Total Finished Area1635 sqft
Land
Size Total Text50X510
Acreagefalse
SewerSeptic System
Size Irregular50X510
Parking
Garage
Other
Other
FeaturesDouble width or more driveway,Gravel Driveway
FireplaceFalse
HeatingDuctless,Heat Pump
Remarks
Enjoy a superior beachfront with shallow water and stunning sunrise and sunset views. This prime property features 3 cottages on an oversized lot. The main bungalow boasts 4 bedrms, 2 bathrms, and an open-concept kitchen/dining/living area with a spectacular view of Lake Huron. Each of the two seasonal cottages has 2 bedrms, a 3-piece bathrm, and a combined kitchen/ living space. All units are freshly painted, well-designed, entirely furnished. The 500-sqft garage offers additional space, with an extra laundry & storage area. The 510-foot deep lot provides ample parking, a gazebo, picnic tables & playground and is bordered by mature trees to the south and a beautiful sandy beach to the north with a new 50' steel seawall & a concrete patio. This retreat is ideal for making family memories and a ‘ready-to-go’ lakefront investment with all permits available. Situated just 20 mins from Grand Bend/Forest and close to Sarnia and London. (id:22211)
The listing data above is provided under copyright by the Canada Real Estate Association.
The listing data is deemed reliable but is not guaranteed accurate by Canada Real Estate Association nor RealMaster.
MLS®, REALTOR® & associated logos are trademarks of The Canadian Real Estate Association.
Location
Province:
Ontario
City:
Lambton Shores
Room
Room
Level
Length
Width
Area
3pc Bathroom
Second
1.65
1.52
2.51
5.4 x 5
Bedroom
Second
2.32
2.44
5.66
7.6 x 8
Bedroom
Second
2.35
2.44
5.73
7.7 x 8
Living
Second
4.08
2.53
10.32
13.4 x 8.3
Kitchen/Dining
Second
4.08
3.35
13.67
13.4 x 11
Living/Dining
Third
3.54
3.23
11.43
11.6 x 10.6
3pc Bathroom
Third
1.68
2.13
3.58
5.5 x 7
Bedroom
Third
2.80
1.58
4.42
9.2 x 5.2
Bedroom
Third
2.80
2.16
6.05
9.2 x 7.1
Kitchen
Third
2.13
3.90
8.31
7 x 12.8
3pc Bathroom
Main
1.74
1.65
2.87
5.7 x 5.4
3pc Bathroom
Main
2.01
1.83
3.68
6.6 x 6
Laundry
Main
3.05
1.22
3.72
10 x 4
Bedroom
Main
2.59
2.47
6.40
8.5 x 8.10
Bedroom
Main
2.44
2.44
5.95
8 x 8
Bedroom
Main
2.44
2.68
6.54
8 x 8.8
Primary Bedroom
Main
4.24
2.74
11.62
13.9 x 9
Living
Main
5.18
3.66
18.96
17 x 12
Kitchen/Dining
Main
5.18
3.05
15.80
17 x 10

