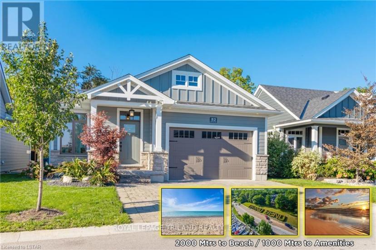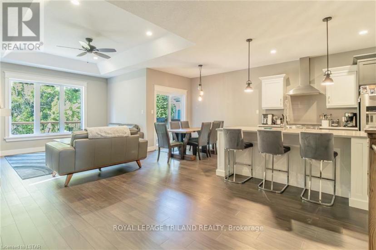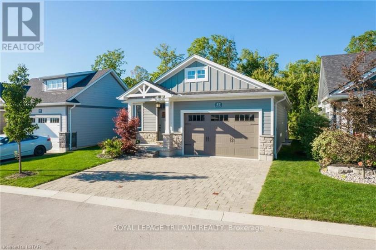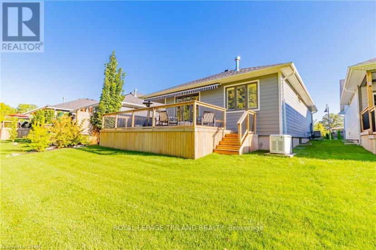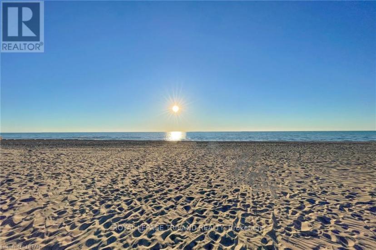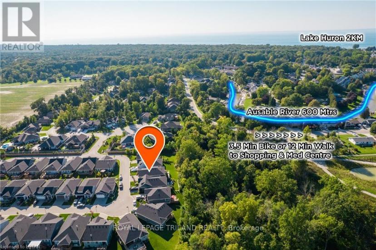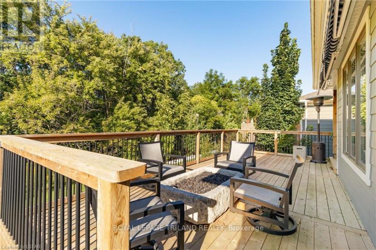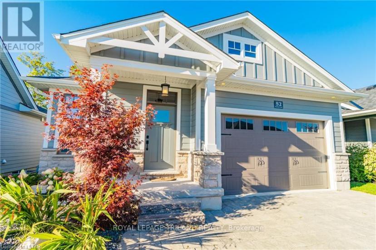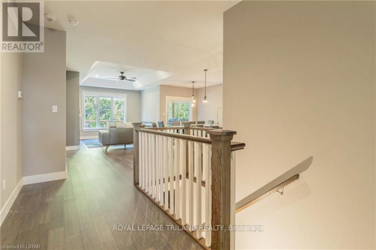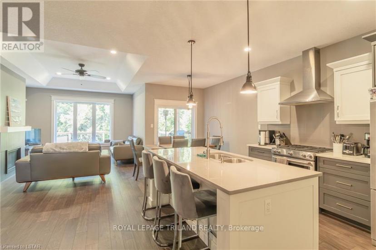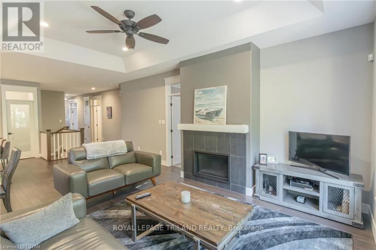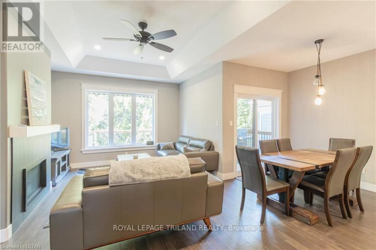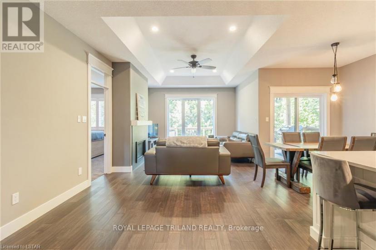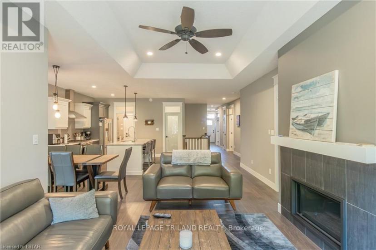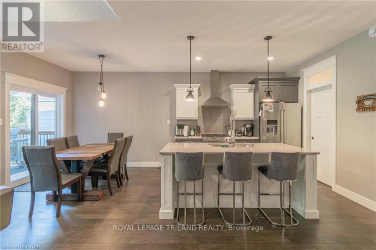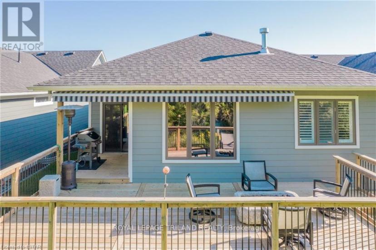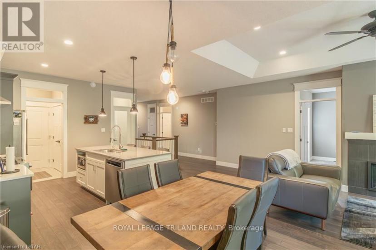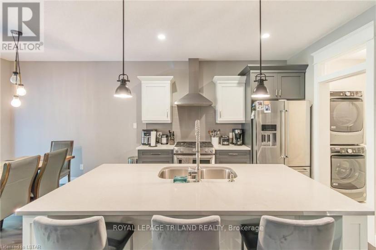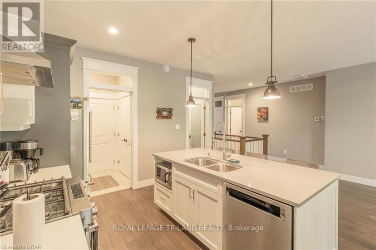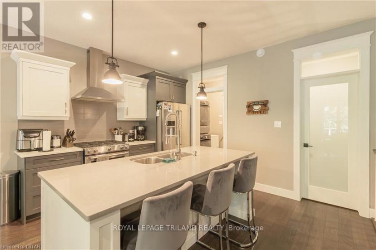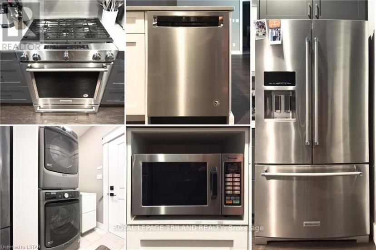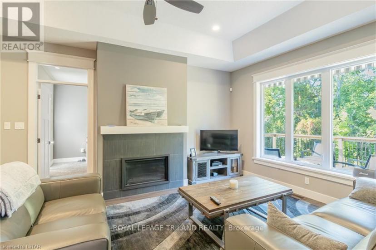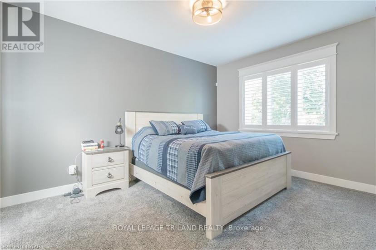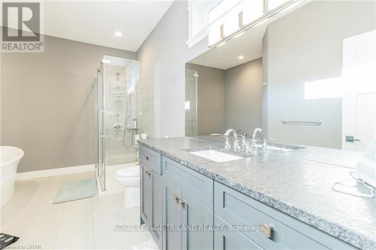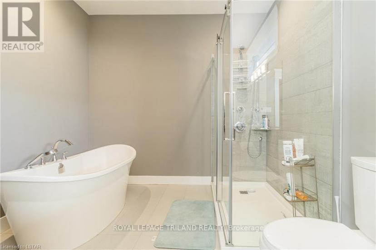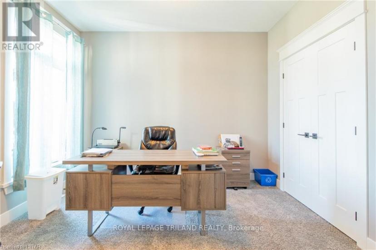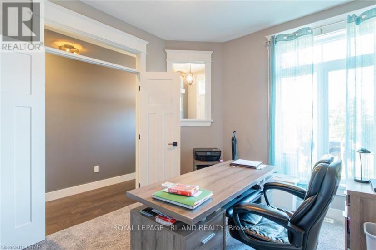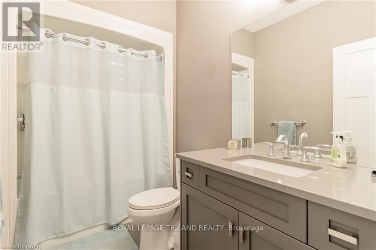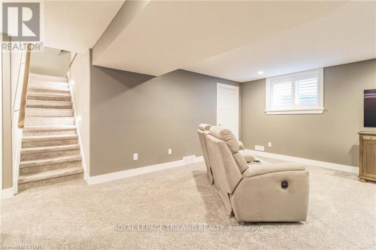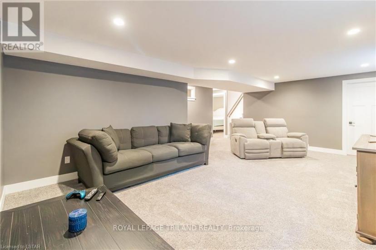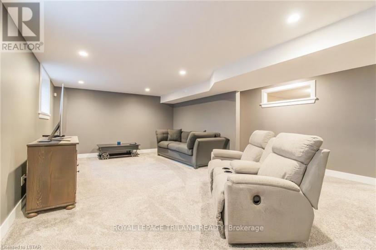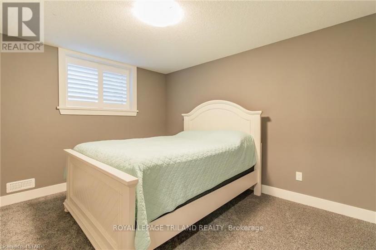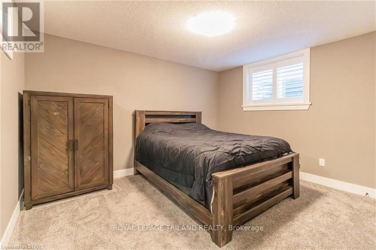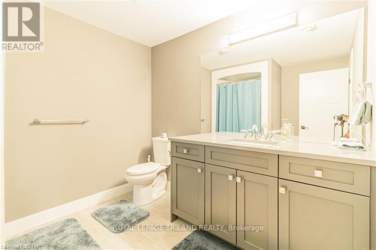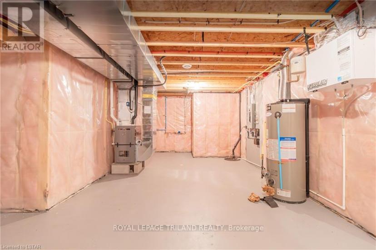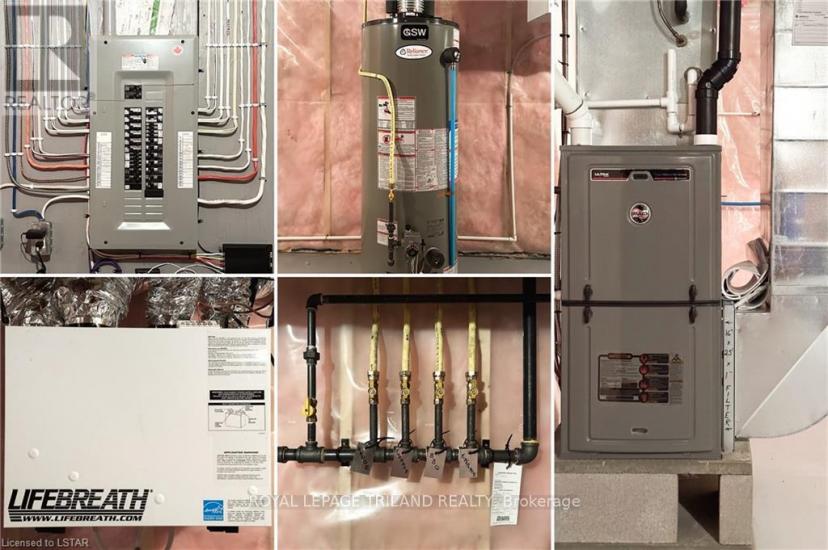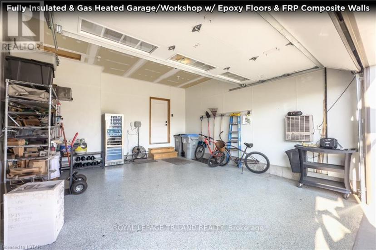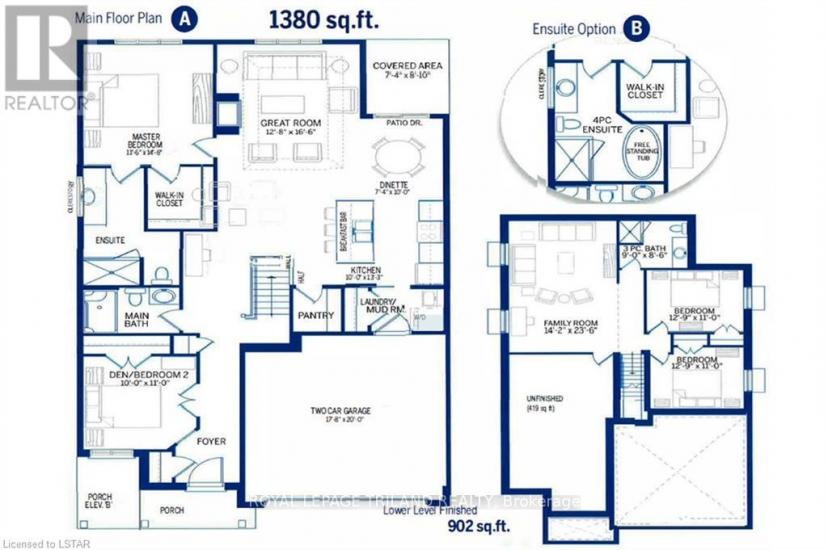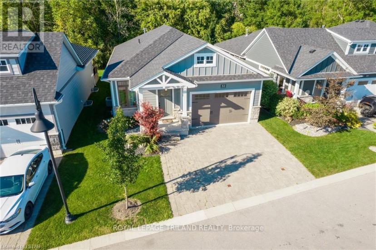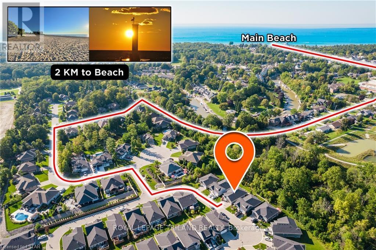- Ontario
- Lambton Shores
52 Sunrise Lane
CAD$794,500 Sale
3 52 Sunrise LaneLambton Shores, Ontario, N0M1T0
2+234

Open Map
Log in to view more information
Go To LoginSummary
IDX8283098
StatusCurrent Listing
Ownership TypeFreehold
TypeResidential House,Detached,Bungalow
RoomsBed:2+2,Bath:3
Lot Size42.91 * 116.67 FT 42.91 x 116.67 FT
Land Size42.91 x 116.67 FT|under 1/2 acre
Age
Maint Fee185
Listing Courtesy ofROYAL LEPAGE TRILAND REALTY
Detail
Building
Bathroom Total3
Bedrooms Total4
Bedrooms Above Ground2
Bedrooms Below Ground2
AmenitiesFireplace(s),Separate Heating Controls
Construction Style AttachmentDetached
Construction Style OtherSeasonal
Cooling TypeCentral air conditioning,Air exchanger
Exterior FinishStone
Fireplace PresentTrue
Fireplace Total1
Fire ProtectionSmoke Detectors
Foundation TypePoured Concrete
Heating FuelNatural gas
Heating TypeForced air
Size Interior
Stories Total1
Total Finished Area
Utility WaterMunicipal water
Basement
Basement TypeFull
Land
Size Total Text42.91 x 116.67 FT|under 1/2 acre
Access TypePrivate Road
Acreagefalse
AmenitiesRecreation
Landscape FeaturesLawn sprinkler
SewerSanitary sewer
Size Irregular42.91 x 116.67 FT
Parking
Attached Garage
Inside Entry
Utilities
CableInstalled
Surrounding
Community FeaturesPet Restrictions
Ammenities Near ByRecreation
Other
StructureDeck,Porch
FeaturesLighting,Dry,Sump Pump
BasementFull
FireplaceTrue
HeatingForced air
Unit No.3
Remarks
EXCEPTIONL VALUE - PRICED TO FLY | TOP LOCATION IN HARBOURSIDE BACKING ONTO PERMANENT GREEN SPACE | LOADED w/ EXTRAS, UPGRADES & PREMIUM FEATURES | LANSCAPING, LAWN CARE & SNOW REMOVAL INCLUDED! Tucked away on a secluded private cul de sac, this superb 4 bedroom/3 full bathroom bungalow is a short walk or bike ride to amenities including the beach, school, shopping, medical center, etc. This particular property is one of only 6 coveted lots out of 37 on Sunrise Lane that back onto permanent green space. So, in perpetuity, you will never have a backyard neighbor. Speaking of backyards, this special row of lots also provides additional depth compared to the rest of Sunrise Ln, resulting in a more generous backyard. If you're considering a move to this superb private enclave, this is the location you want to get! And just wait until you see this substantially upgraded model home. From the premium kitchen w/ walk-in pantry, the large master suite overlooking mature woods w/ walk-in closet & ensuite bath w/ heated floors, & the upgraded garage to the tray ceilings & transom windows, the engineered silent floor joists/hardwood flooring & the Hardie/Stone exterior, this place is loaded! This list goes on: NG full house generator, California blinds, gas stove/dryer, irrigation system, expanded back deck featuring an automatic awning & a premium on-deck NG firepit (both included along with the appliances) - $32K in upgrades by current owner over & above the premium ""model"" features. The 2282 sq ft of impeccably finished living space w/ another 419 sq ft for storage/workshop space will not disappoint! Even the insulated & heated garage could serve as a workshop, which is a one of a kind on this street featuring an epoxy floor, a gas wall furnace & FRP composite walls. Enjoy the quiet & hassle free lifestyle at Harbourside w/ this young bungalow & w/ the nominal monthly private subdivision dues (VL condo fees) covering your landscaping, lawn care, & snow removal. Just perfec (id:22211)
The listing data above is provided under copyright by the Canada Real Estate Association.
The listing data is deemed reliable but is not guaranteed accurate by Canada Real Estate Association nor RealMaster.
MLS®, REALTOR® & associated logos are trademarks of The Canadian Real Estate Association.
Location
Province:
Ontario
City:
Lambton Shores
Community:
Grand Bend
Room
Room
Level
Length
Width
Area
Family
Lower
7.16
4.32
30.93
7.16 m x 4.32 m
Bedroom
Lower
3.89
3.35
13.03
3.89 m x 3.35 m
Laundry
Main
1.88
1.50
2.82
1.88 m x 1.5 m
Foyer
Main
1.93
1.75
3.38
1.93 m x 1.75 m
Great
Main
5.03
3.86
19.42
5.03 m x 3.86 m
Other
Main
3.05
6.27
19.12
3.05 m x 6.27 m
Pantry
Main
1.50
1.17
1.75
1.5 m x 1.17 m
Primary Bedroom
Main
4.42
3.51
15.51
4.42 m x 3.51 m
Other
Main
4.22
2.95
12.45
4.22 m x 2.95 m
Sitting
Main
3.61
3.35
12.09
3.61 m x 3.35 m
Bedroom
Main
3.35
3.05
10.22
3.35 m x 3.05 m
Bathroom
Main
2.95
1.65
4.87
2.95 m x 1.65 m

