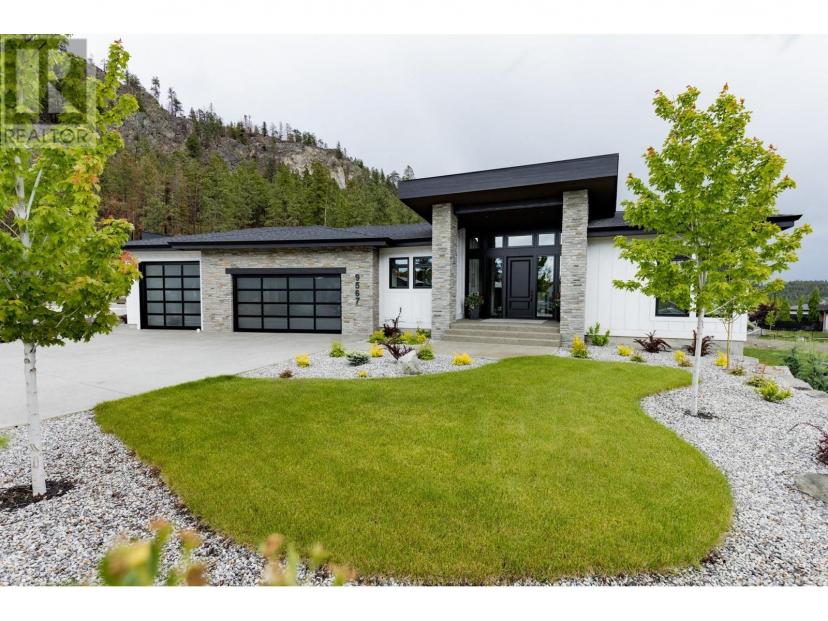- British Columbia
- Lake Country
9567 Benchland Dr
CAD$1,449,000 Sale
9567 Benchland DrLake Country, British Columbia, V4V0A4
435| 3457 sqft

Open Map
Log in to view more information
Go To LoginSummary
ID10311355
StatusCurrent Listing
Ownership TypeFreehold
TypeResidential House,Detached
RoomsBed:4,Bath:3
Square Footage3457 sqft
Land Size0.28 ac|under 1 acre
AgeConstructed Date: 2021
Listing Courtesy ofRoyal LePage Kelowna
Detail
Building
Bathroom Total3
Bedrooms Total4
AppliancesRefrigerator,Dishwasher,Range - Electric,Water Heater - Electric,Microwave,See remarks,Hood Fan,Washer & Dryer,Oven - Built-In
Construction Style AttachmentDetached
Cooling TypeCentral air conditioning
Exterior FinishStone,Wood siding
Fireplace FuelGas
Fireplace PresentTrue
Fireplace TypeUnknown
Fire ProtectionSprinkler System-Fire
Flooring TypeCarpeted,Hardwood
Half Bath Total1
Heating TypeSee remarks
Roof MaterialAsphalt shingle
Roof StyleUnknown
Size Interior3457 sqft
Stories Total1
Total Finished Area
Utility WaterMunicipal water
Land
Size Total0.28 ac|under 1 acre
Size Total Text0.28 ac|under 1 acre
Acreagefalse
Landscape FeaturesUnderground sprinkler
SewerMunicipal sewage system
Size Irregular0.28
Surrounding
Zoning TypeUnknown
Other
FeaturesCentral island
FireplaceTrue
HeatingSee remarks
Remarks
PRICE REDUCTION! MOTIVATED TO SELL! ONE OF A KIND family home in the award winning community of Lakestone. This beautiful, immaculate home is situated on a flat lot with four bedrooms, 3 bathrooms, plus a den/office AND a bonus room (could be a media room/gym/craft room/golf simulator), butlers pantry, two dishwashers, large laundry room with farmhouse sink and a massive FIVE CAR GARAGE for all your toys. Steps away from the pickle ball courts, tennis court and the Benchland Amenity Centre with pool, hot tub, gym and yoga studio. Surrounded by hiking trails, ten minutes from the Kelowna International Airport, 25 minutes to downtown Kelowna and multiple wineries are just down the road. Amenity fee $91.74 Measurements approximate. NO GST! (id:22211)
The listing data above is provided under copyright by the Canada Real Estate Association.
The listing data is deemed reliable but is not guaranteed accurate by Canada Real Estate Association nor RealMaster.
MLS®, REALTOR® & associated logos are trademarks of The Canadian Real Estate Association.
Open House
01
2024-06-01
1:00 PM - 4:00 PM
1:00 PM - 4:00 PM
On Site
Location
Province:
British Columbia
City:
Lake Country
Community:
Lake Country South West
Room
Room
Level
Length
Width
Area
Bedroom
Bsmt
3.84
3.84
14.75
12'7'' x 12'7''
Bedroom
Bsmt
4.34
3.51
15.23
14'3'' x 11'6''
Bedroom
Bsmt
4.34
4.93
21.40
14'3'' x 16'2''
Other
Bsmt
3.48
4.11
14.30
11'5'' x 13'6''
Storage
Bsmt
5.92
3.38
20.01
19'5'' x 11'1''
Family
Bsmt
6.07
5.28
32.05
19'11'' x 17'4''
3pc Bathroom
Bsmt
2.69
2.54
6.83
8'10'' x 8'4''
2pc Bathroom
Main
1.60
1.85
2.96
5'3'' x 6'1''
Pantry
Main
1.57
1.85
2.90
5'2'' x 6'1''
Office
Main
4.32
3.58
15.47
14'2'' x 11'9''
Laundry
Main
3.30
2.87
9.47
10'10'' x 9'5''
Dining
Main
2.67
5.28
14.10
8'9'' x 17'4''
Kitchen
Main
2.92
5.28
15.42
9'7'' x 17'4''
Living
Main
4.47
5.28
23.60
14'8'' x 17'4''
4pc Ensuite bath
Main
3.02
3.00
9.06
9'11'' x 9'10''
Primary Bedroom
Main
4.32
5.31
22.94
14'2'' x 17'5''









































