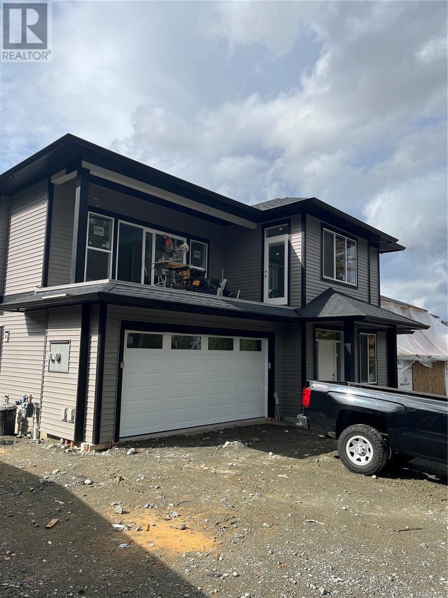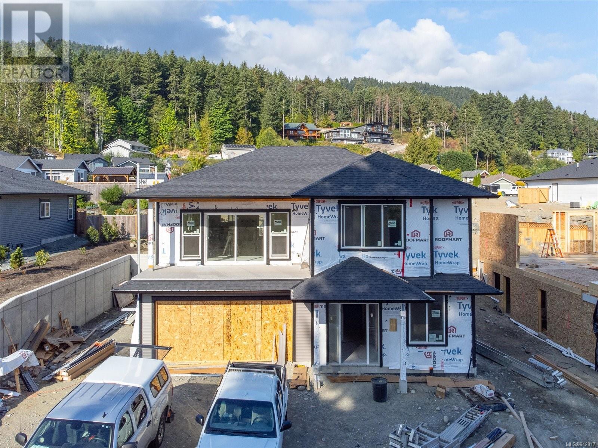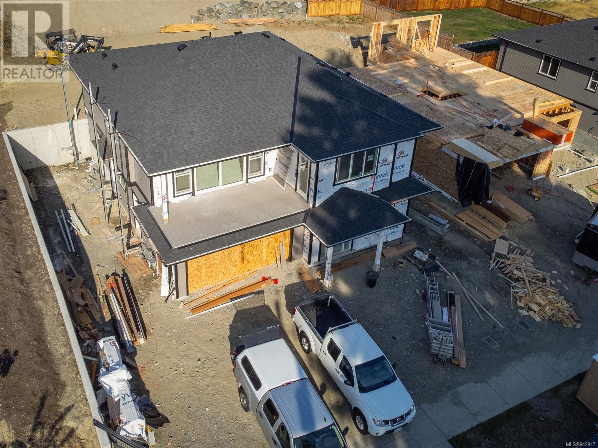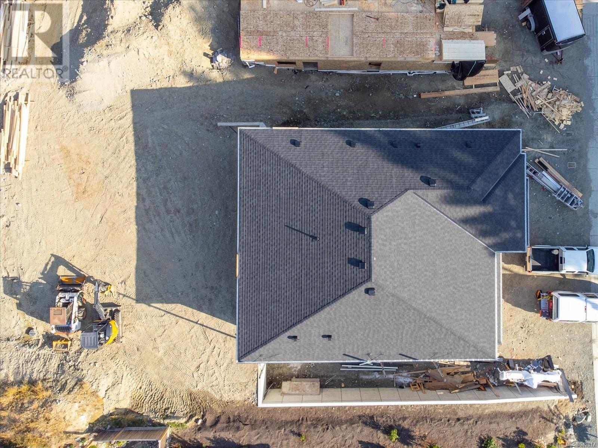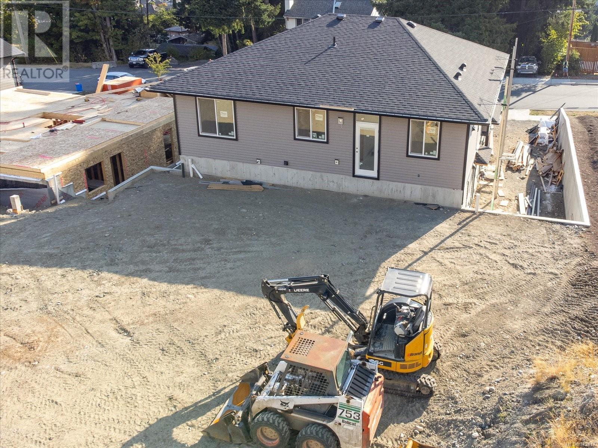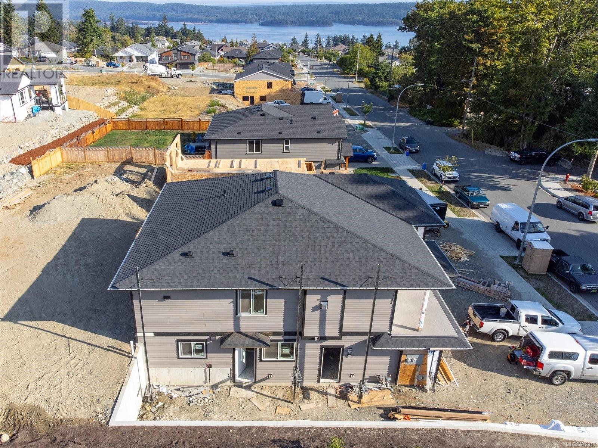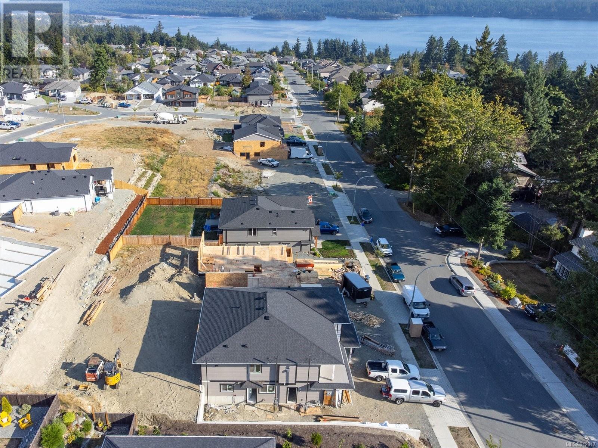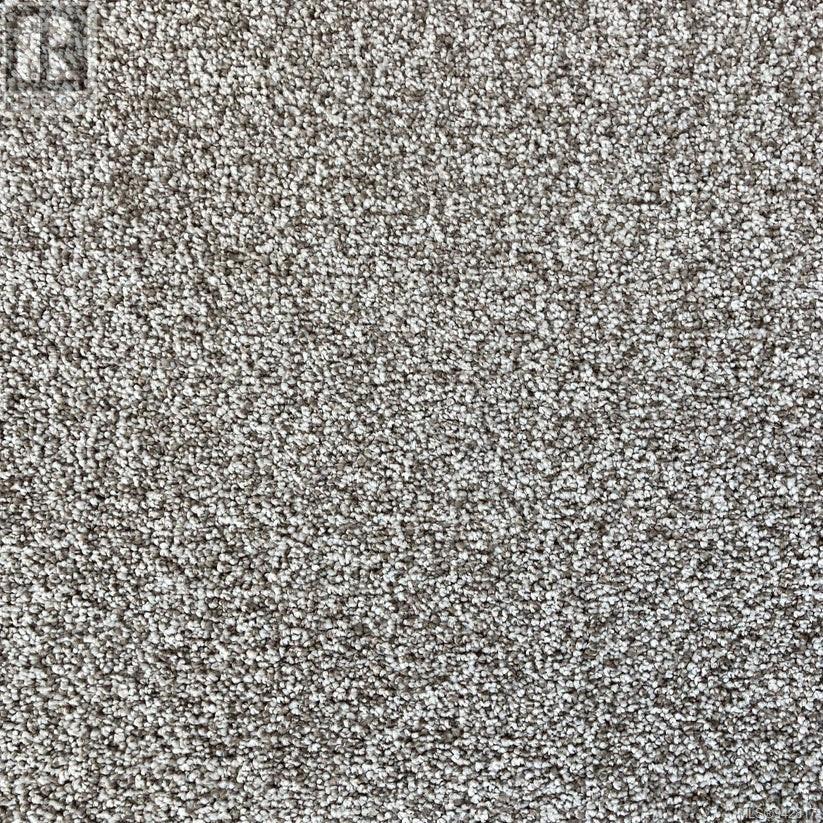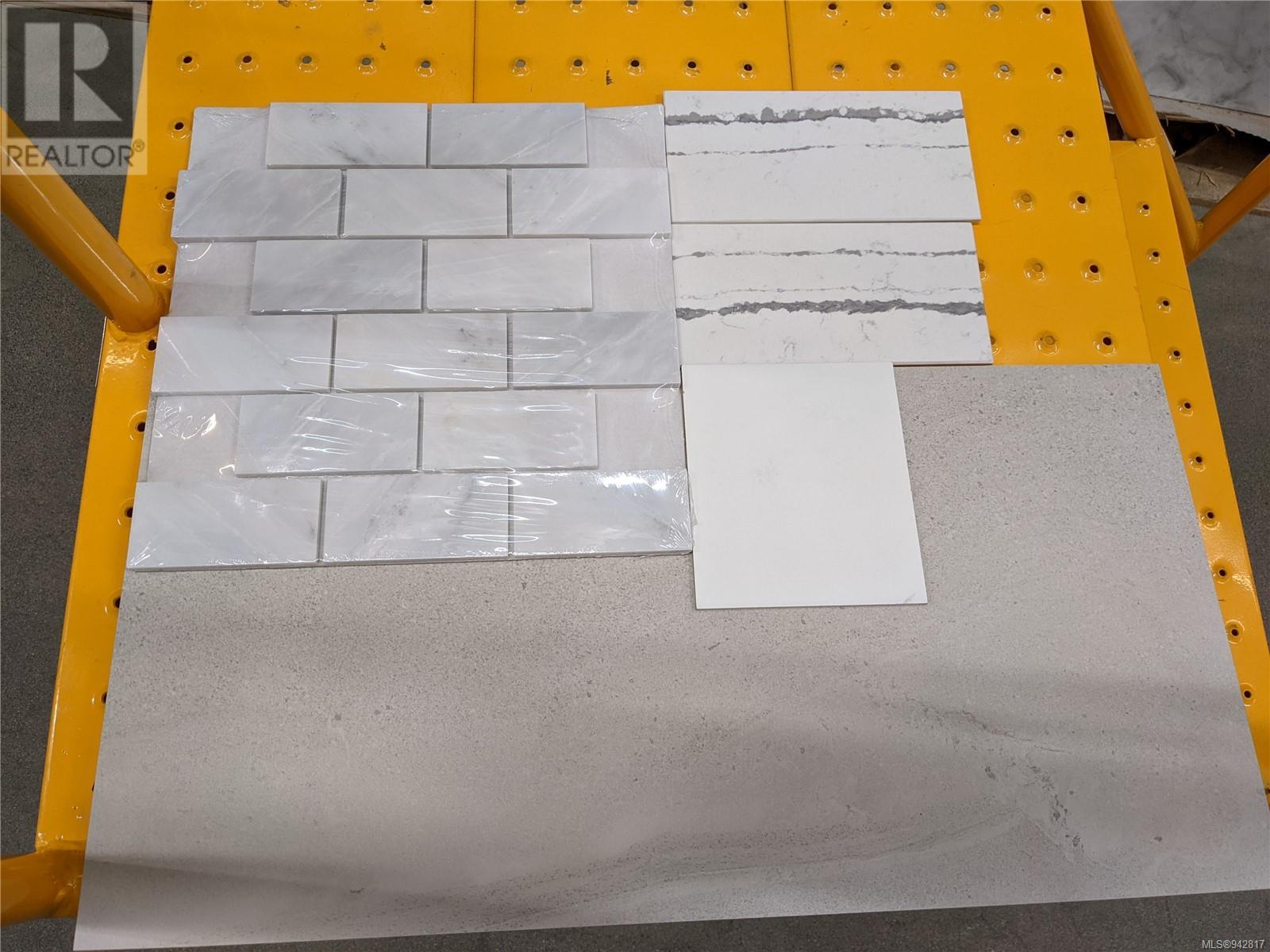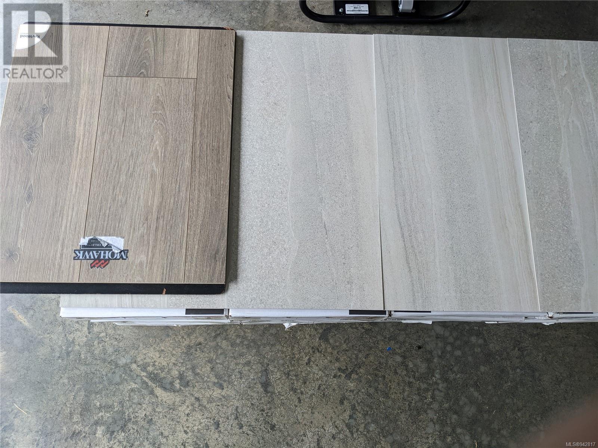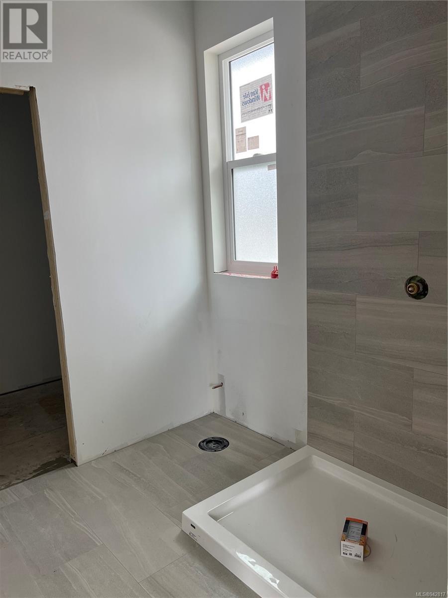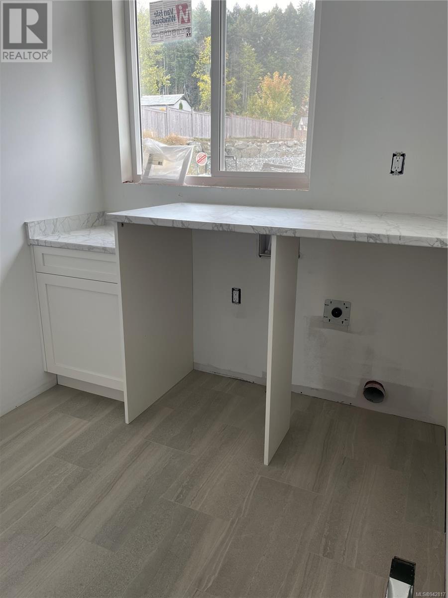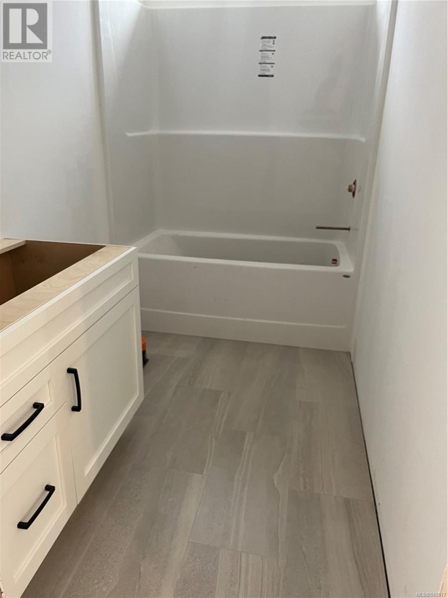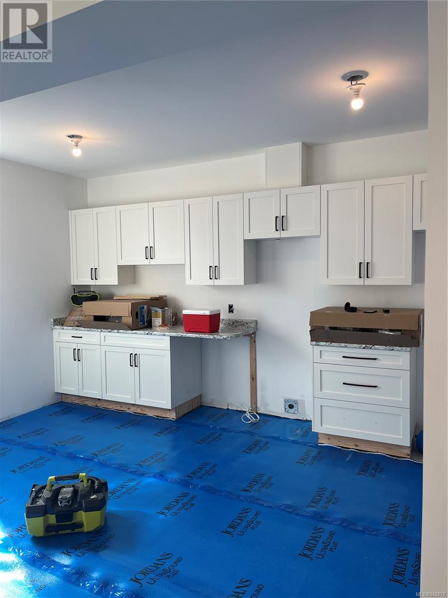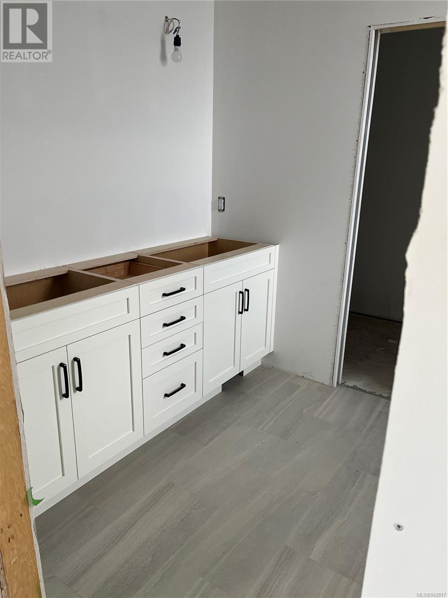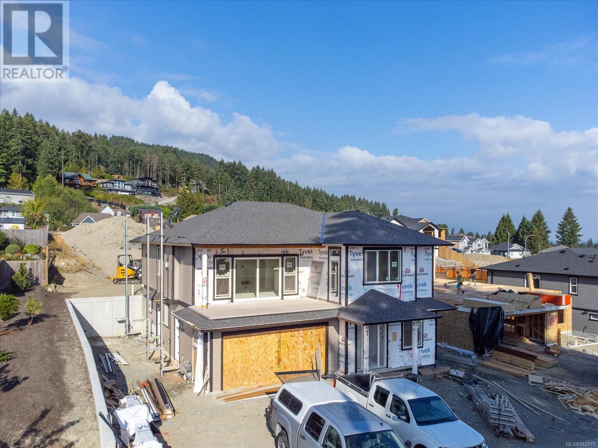- British Columbia
- Ladysmith
890 Russell Rd
CAD$1,059,000
CAD$1,059,000 Asking price
890 Russell RdLadysmith, British Columbia, V9G1W4
Delisted · Delisted ·
443| 2938.58 sqft
Listing information last updated on Thu Oct 26 2023 08:46:56 GMT-0400 (Eastern Daylight Time)

Open Map
Log in to view more information
Go To LoginSummary
ID942817
StatusDelisted
Ownership TypeFreehold
Brokered ByRoyal LePage Nanaimo Realty (NanIsHwyN)
TypeResidential House
AgeConstructed Date: 2023
Land Size7190 sqft
Square Footage2938.58 sqft
RoomsBed:4,Bath:4
Detail
Building
Bathroom Total4
Bedrooms Total4
AppliancesSee remarks
Constructed Date2023
Cooling TypeAir Conditioned
Fireplace PresentTrue
Fireplace Total1
Heating FuelElectric,Natural gas
Heating TypeBaseboard heaters,Forced air
Size Interior2938.58 sqft
Total Finished Area2938.58 sqft
TypeHouse
Land
Size Total7190 sqft
Size Total Text7190 sqft
Acreagefalse
Size Irregular7190
Surrounding
Zoning TypeResidential
Other
FeaturesOther
FireplaceTrue
HeatingBaseboard heaters,Forced air
Remarks
Brand new home featuring 4/5 beds, 4 baths, including a one bedroom legal suite with its own laundry, off road parking & private entrance is currently under construction. As you enter the front door this well thought out layout features a nice den/office area, full 4 pce bath & a wired media room with strategically placed box locations for your future speakers if desired, which can also be used as an alternative family room or bedroom. Upstairs has a great open concept featuring the large living room ( Gas fireplace), dining room & kitchen ( under cabinet lighting) nice island, with access both to the balcony & the mostly level back yard. The builder put careful thought into this home, providing both electrical and gas options for your choice of stove, a gas bbq hookup at the rear of the house as well as exterior plugs & taps on three sides of the home for convenience, and even prewired for an ev plug in the garage. The main home will consist of quartz counters in the kitchen and bathrooms, with laminate counters in the suite, and upstairs laundry room. The Primary bedroom features a nice ensuite with heated tile floors, a large walk in closet, & access to the front balcony. All bedrooms will feature carpet, with tile in the bathrooms, and nice laminate flooring throughout. There is an additional two bedrooms upstairs, main bath and laundry room with storage, and sink. The main home has hot water on demand and natural gas forced air heating with air conditioning unit. The downstairs suite offers a large one bedroom unit, with in unit laundry, own hot water tank and private entrance. An extensive retaining wall was installed to add extra outdoor space for the tenants which could be used as ample off street parking as well as a nice outdoor sitting area. Great option for a rental unit or extended family. All data and measurements are approximate and must be verified if important. (id:22211)
The listing data above is provided under copyright by the Canada Real Estate Association.
The listing data is deemed reliable but is not guaranteed accurate by Canada Real Estate Association nor RealMaster.
MLS®, REALTOR® & associated logos are trademarks of The Canadian Real Estate Association.
Location
Province:
British Columbia
City:
Ladysmith
Community:
Ladysmith
Room
Room
Level
Length
Width
Area
Media
Lower
12.83
17.09
219.27
12'10 x 17'1
Bathroom
Lower
9.09
4.82
43.83
9'1 x 4'10
Den
Lower
8.92
9.91
88.42
8'11 x 9'11
Entrance
Lower
7.25
10.24
74.22
7'3 x 10'3
Balcony
Main
10.01
NaN
Measurements not available x 10 ft
Ensuite
Main
9.25
6.76
62.53
9'3 x 6'9
Primary Bedroom
Main
16.67
16.17
269.58
16'8 x 16'2
Bathroom
Main
5.41
9.84
53.28
5'5 x 9'10
Bedroom
Main
10.40
9.91
103.05
10'5 x 9'11
Bedroom
Main
12.76
9.91
126.45
12'9 x 9'11
Laundry
Main
6.92
8.33
57.69
6'11 x 8'4
Living
Main
19.09
17.32
330.77
19'1 x 17'4
Dining
Main
13.25
6.82
90.45
13'3 x 6'10
Kitchen
Main
13.16
12.24
161.00
13'2 x 12'3
Bathroom
Additional Accommodation
4.82
9.09
43.83
4'10 x 9'1
Primary Bedroom
Additional Accommodation
11.84
12.60
149.21
11'10 x 12'7
Living
Additional Accommodation
16.17
13.91
225.00
16'2 x 13'11
Kitchen
Additional Accommodation
15.58
9.09
141.63
15'7 x 9'1

