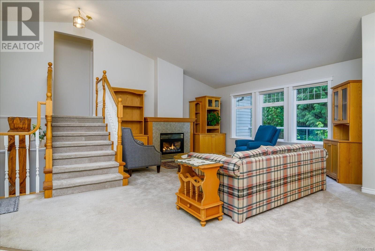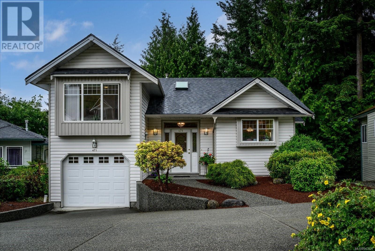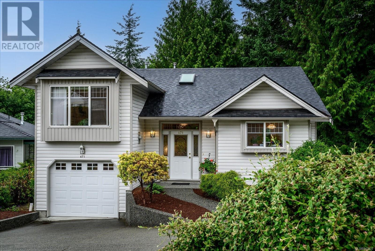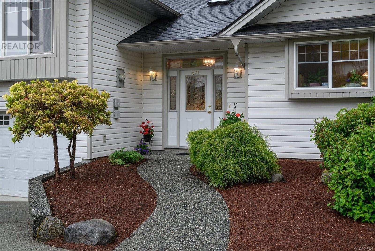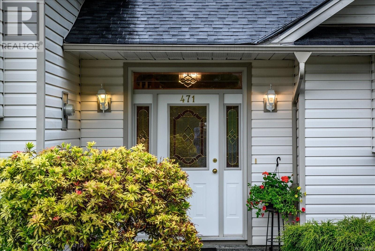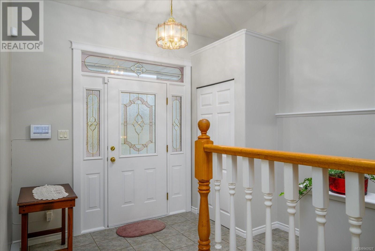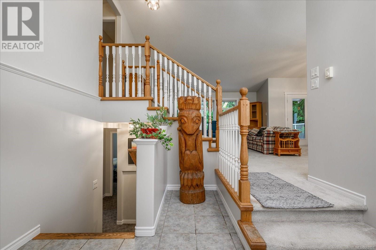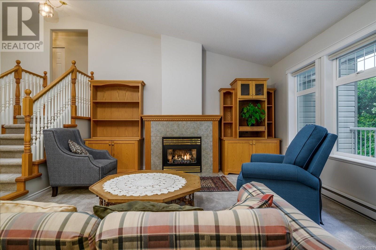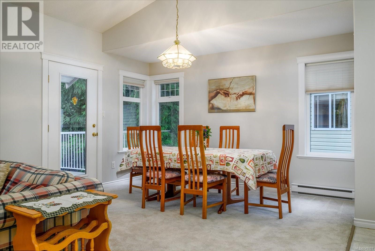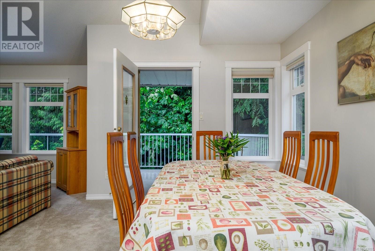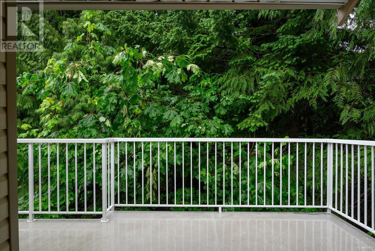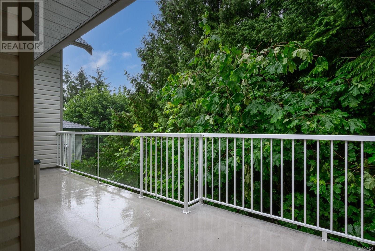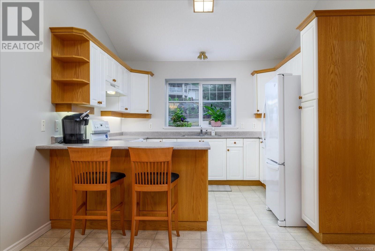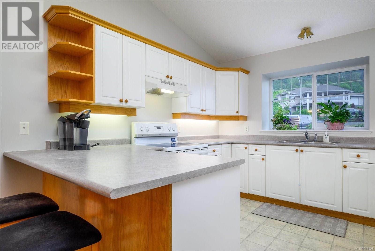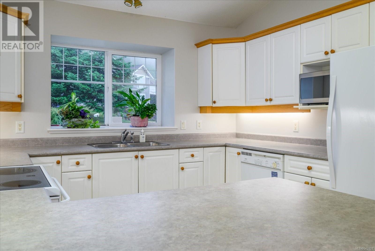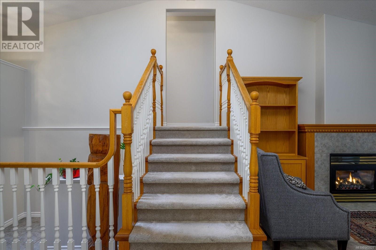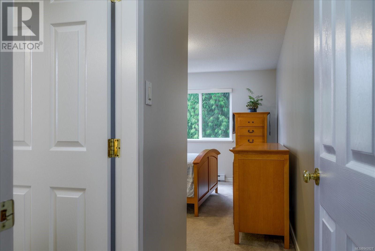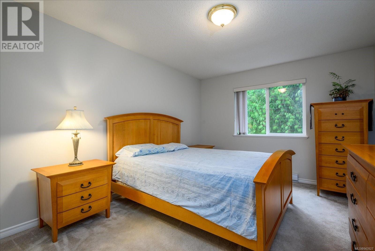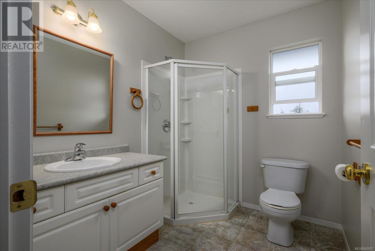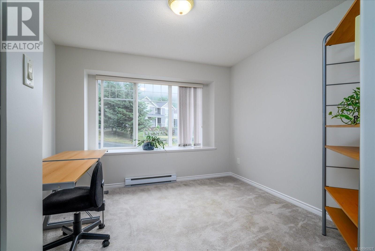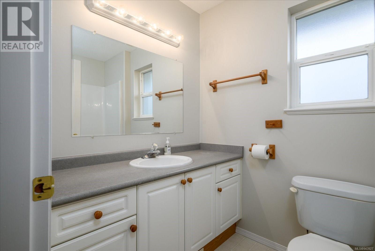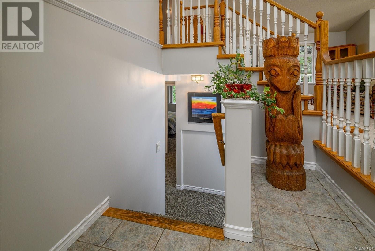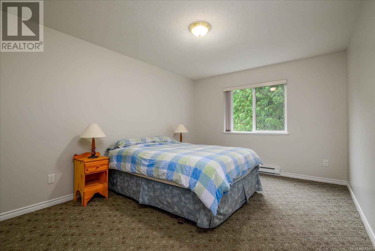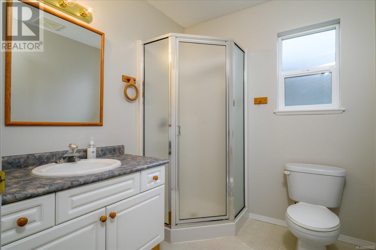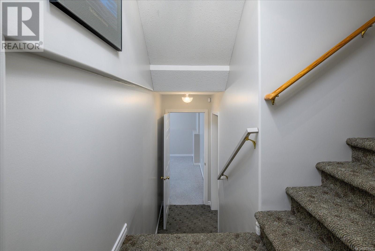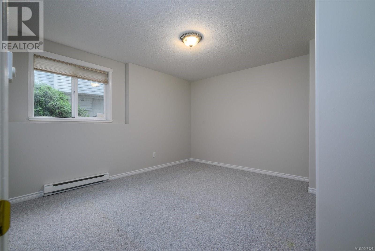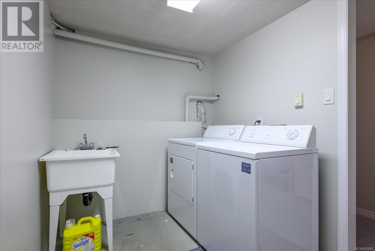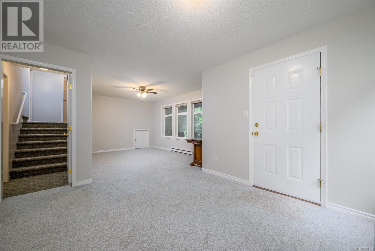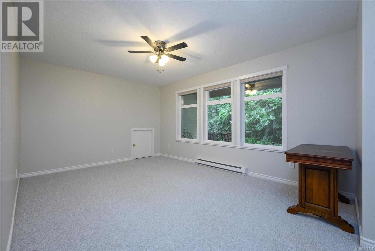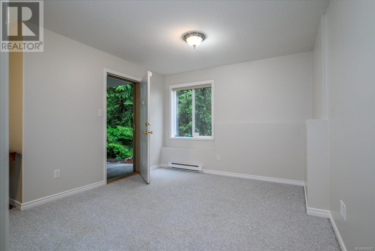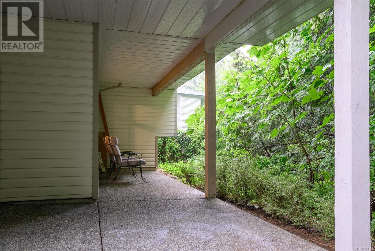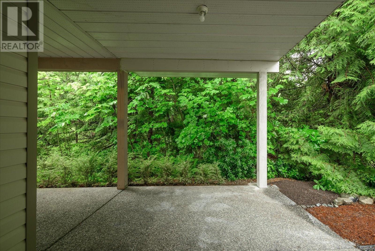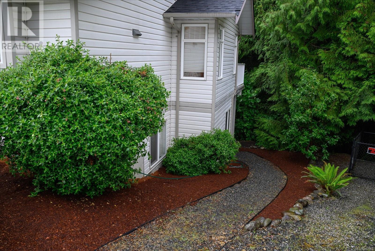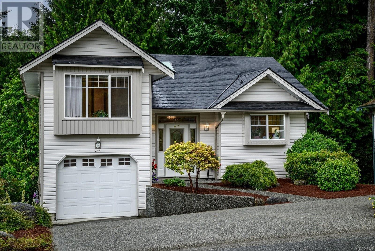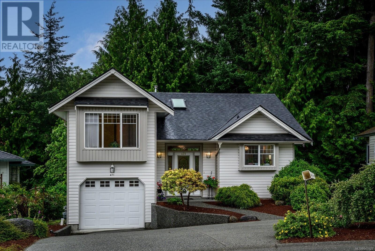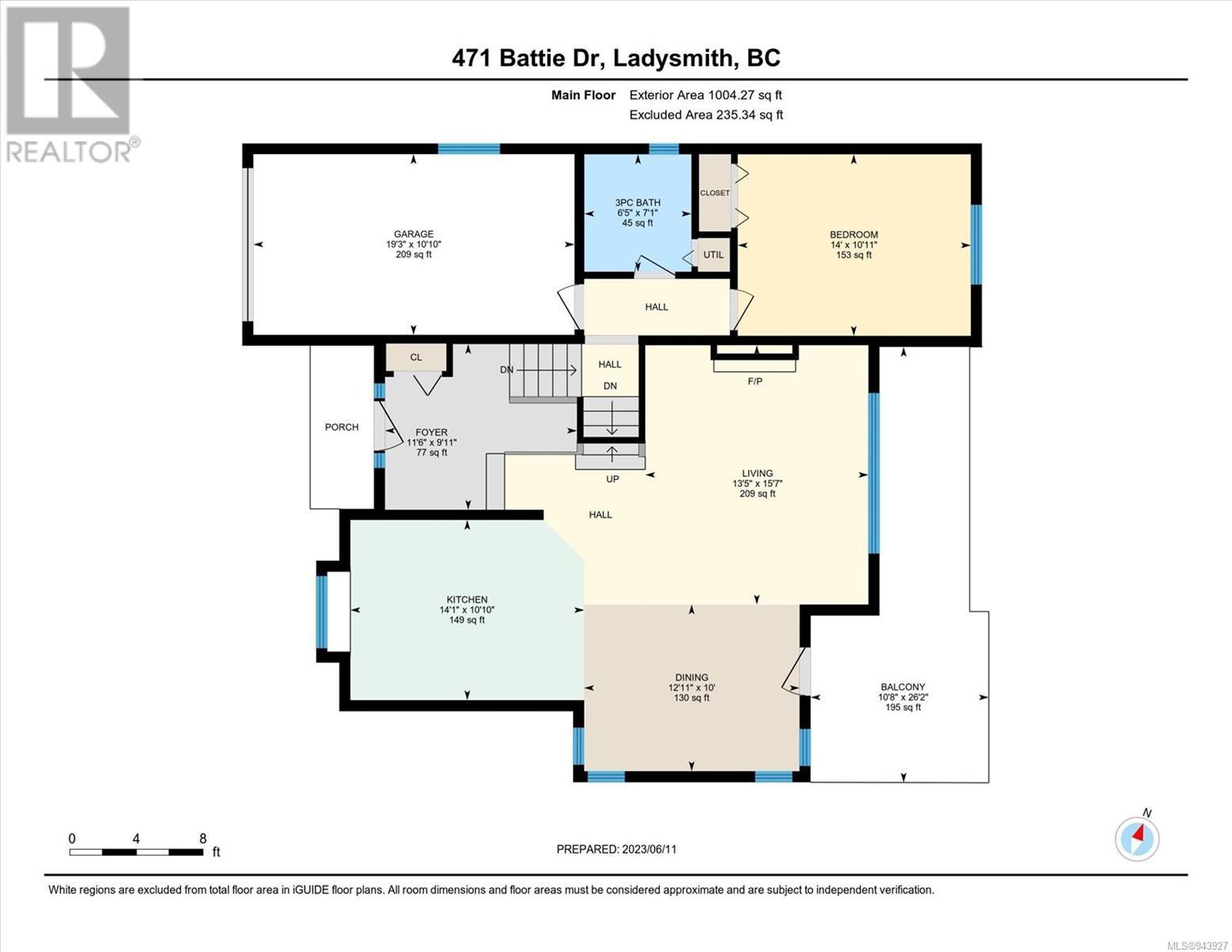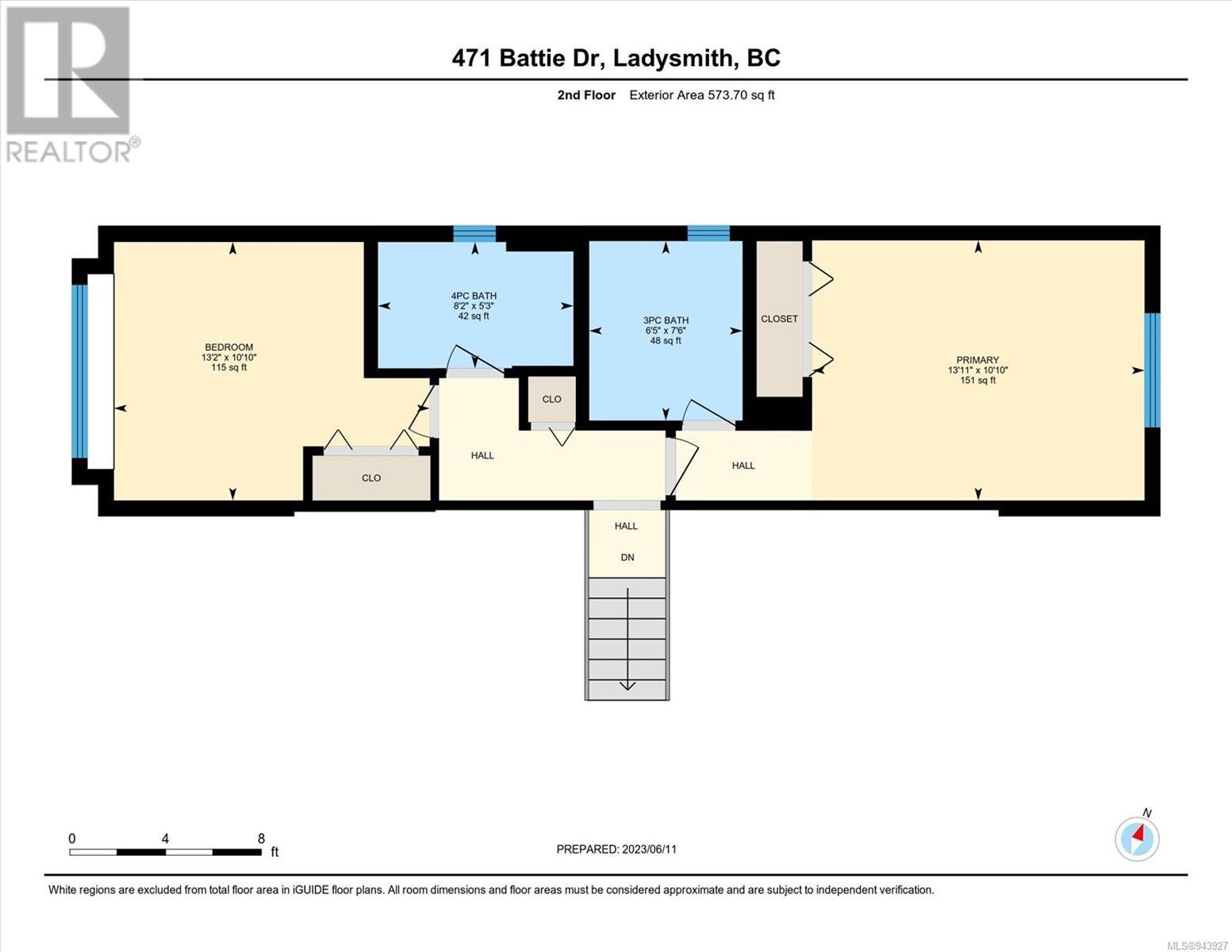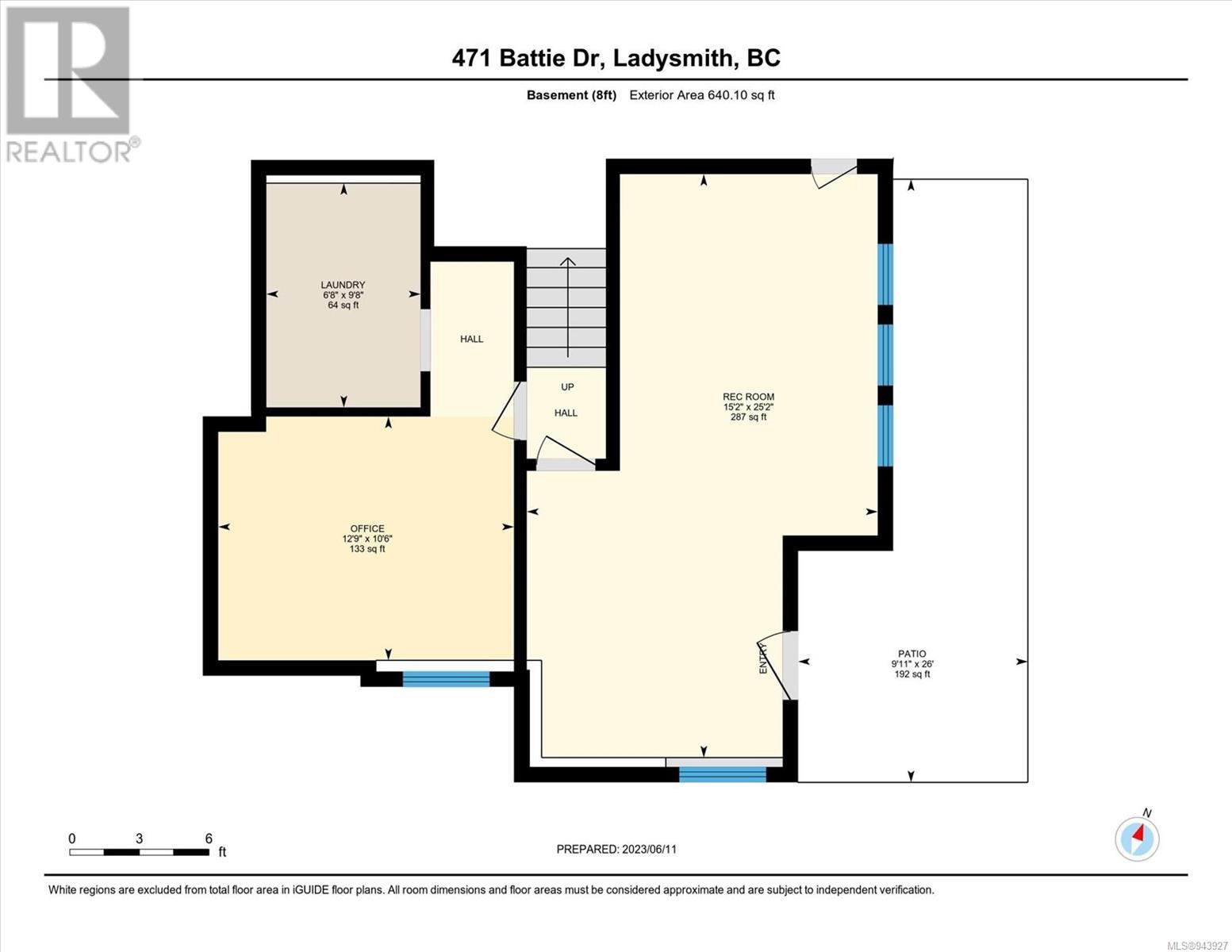- British Columbia
- Ladysmith
471 Battie Dr
CAD$749,900
CAD$749,900 Asking price
471 Battie DrLadysmith, British Columbia, V9G1V9
Delisted · Delisted ·
331| 2218 sqft
Listing information last updated on Fri Nov 17 2023 07:50:13 GMT-0500 (Eastern Standard Time)

Open Map
Log in to view more information
Go To LoginSummary
ID943927
StatusDelisted
Ownership TypeFreehold
Brokered ByRoyal LePage Nanaimo Realty LD
TypeResidential House
AgeConstructed Date: 2000
Land Size9520 sqft
Square Footage2218 sqft
RoomsBed:3,Bath:3
Virtual Tour
Detail
Building
Bathroom Total3
Bedrooms Total3
Constructed Date2000
Cooling TypeNone
Fireplace PresentTrue
Fireplace Total1
Heating FuelElectric
Heating TypeBaseboard heaters
Size Interior2218 sqft
Total Finished Area2218 sqft
TypeHouse
Land
Size Total9520 sqft
Size Total Text9520 sqft
Acreagefalse
Size Irregular9520
Surrounding
Zoning TypeResidential
Other
FeaturesOther
FireplaceTrue
HeatingBaseboard heaters
Remarks
Located on a quiet, dead-end road in the much-desired town of Ladysmith you will find this beautifully maintained 2200 sq ft 3 bed 3 bath residence that is sure to wow you. The spacious well-maintained home with a low maintenance yard and mature trees separates you from the below neighbours and creates the perfect privacy not to mention keeping the home nice and cool during those summer days. This multi level dwelling is perfect to raise a family, retirees or even professionals looking to work from home. You are walking distance to golf, shopping and other amenities that make this location very sought after. There is natural gas which serves the cozy living room fireplace, hot water heater or get a hook-up installed on the easy to access deck for those who love to grill. The interior of the home has been freshly painted as well as the exterior trim and the roof is only a couple years old. There is not much left to do but move in, so come check it out! (id:22211)
The listing data above is provided under copyright by the Canada Real Estate Association.
The listing data is deemed reliable but is not guaranteed accurate by Canada Real Estate Association nor RealMaster.
MLS®, REALTOR® & associated logos are trademarks of The Canadian Real Estate Association.
Location
Province:
British Columbia
City:
Ladysmith
Community:
Ladysmith
Room
Room
Level
Length
Width
Area
Primary Bedroom
Second
10.83
13.91
150.61
10'10 x 13'11
Bedroom
Second
10.83
13.16
142.44
10'10 x 13'2
Bathroom
Second
5.25
8.17
42.88
5'3 x 8'2
Ensuite
Second
7.51
6.43
48.31
7'6 x 6'5
Patio
Lower
25.98
9.91
257.46
26'0 x 9'11
Recreation
Lower
25.16
15.16
381.42
25'2 x 15'2
Laundry
Lower
9.68
6.66
64.46
9'8 x 6'8
Office
Lower
10.50
12.76
133.99
10'6 x 12'9
Balcony
Main
26.18
10.66
279.16
26'2 x 10'8
Living
Main
15.58
13.42
209.12
15'7 x 13'5
Kitchen
Main
10.83
14.07
152.38
10'10 x 14'1
Entrance
Main
9.91
11.52
114.10
9'11 x 11'6
Dining
Main
10.01
12.93
129.35
10'0 x 12'11
Bedroom
Main
10.93
14.01
153.05
10'11 x 14'0
Bathroom
Main
7.09
6.43
45.57
7'1 x 6'5

