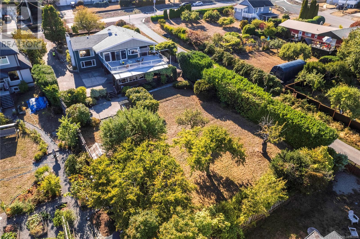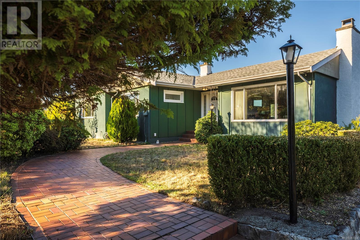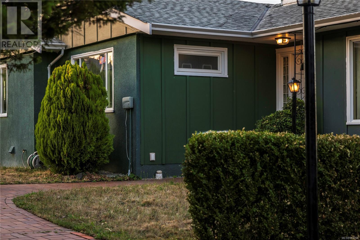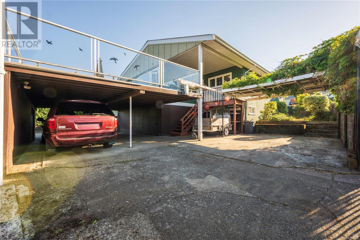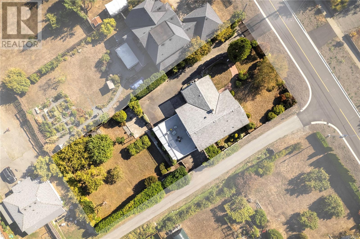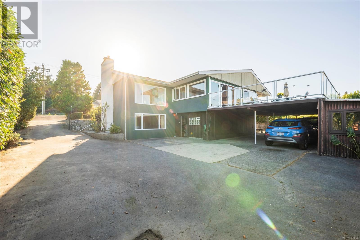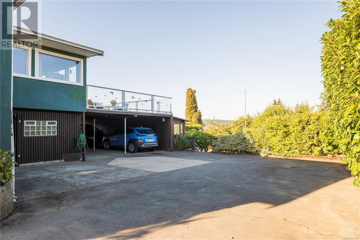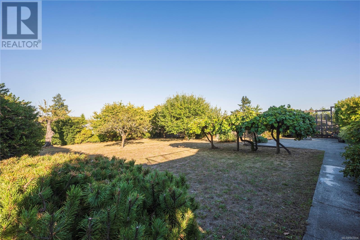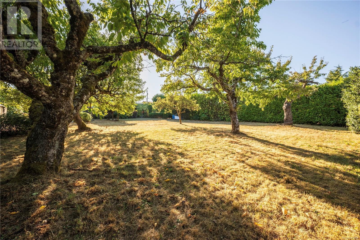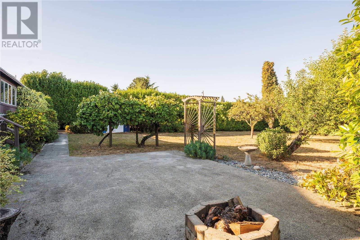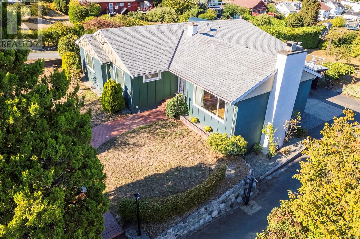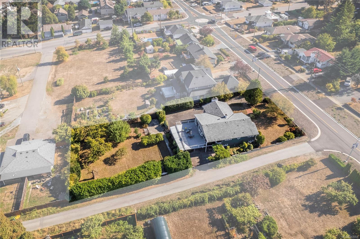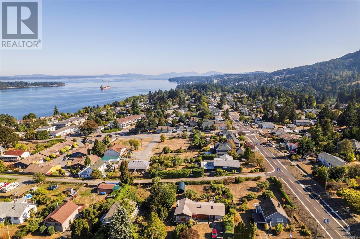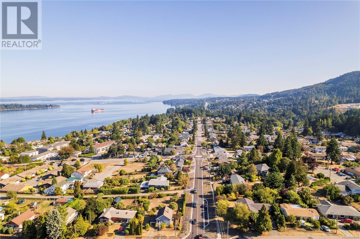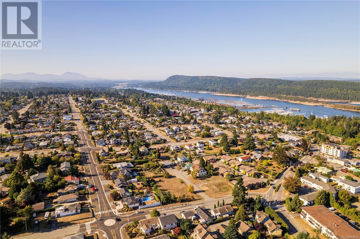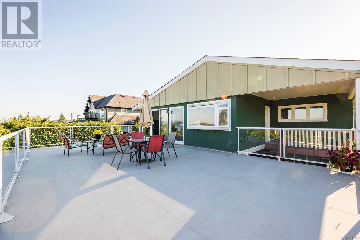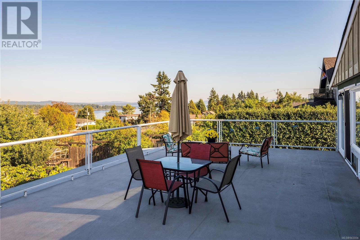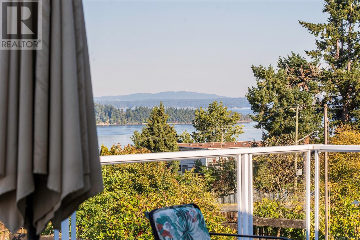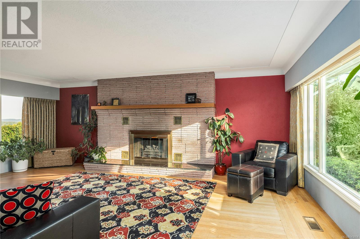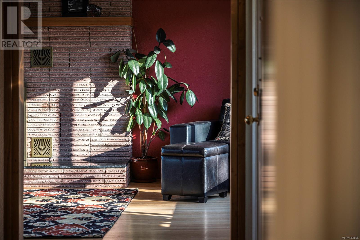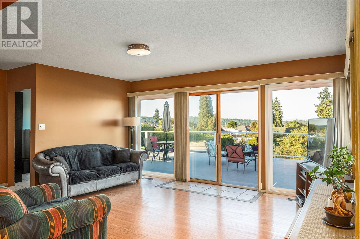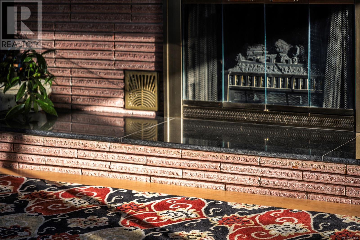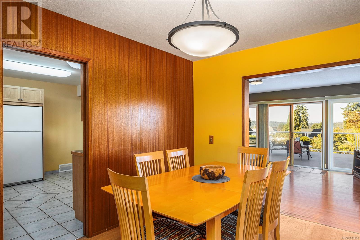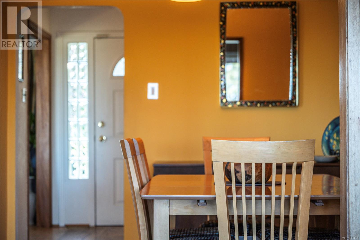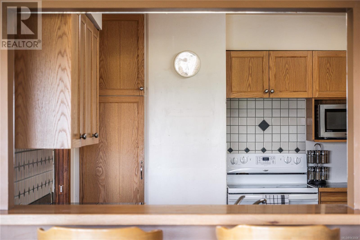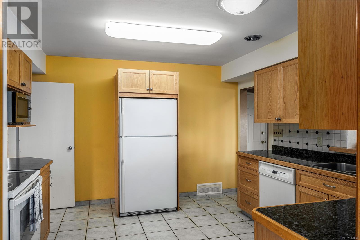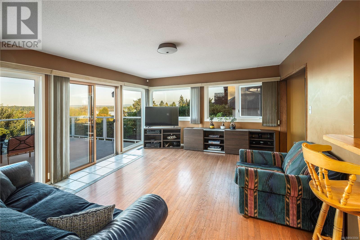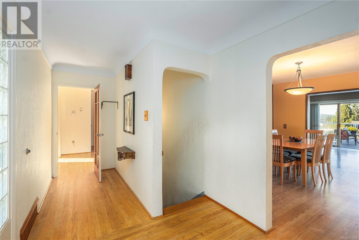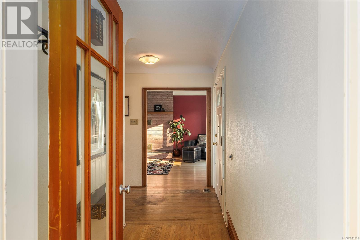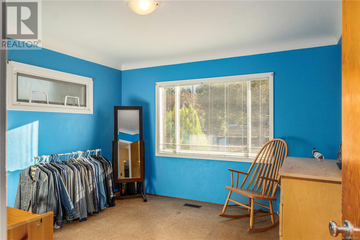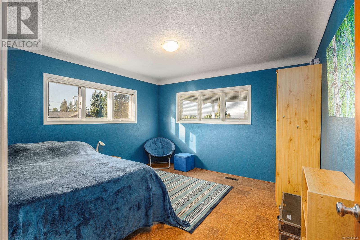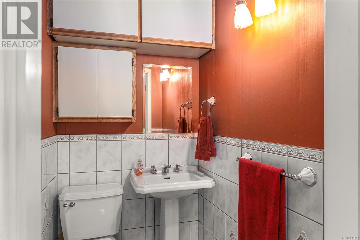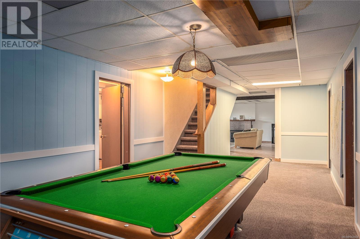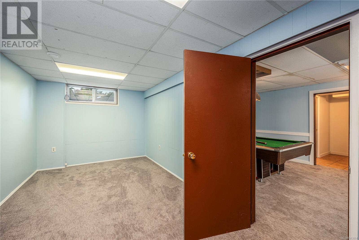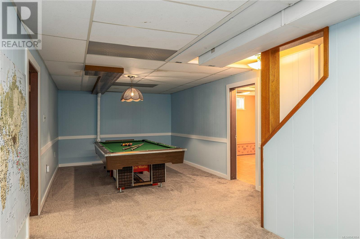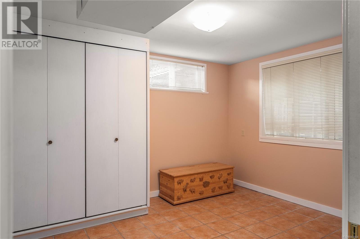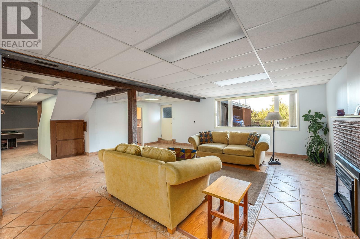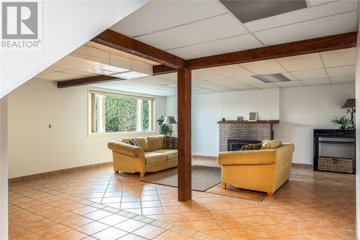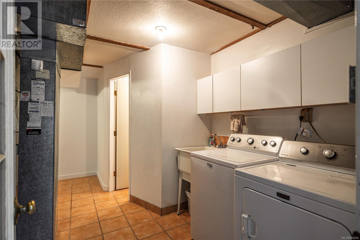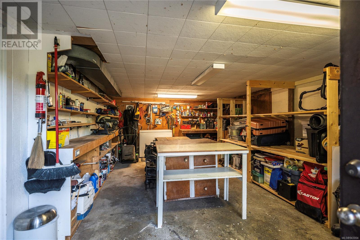- British Columbia
- Ladysmith
205 4th Ave Exten
CAD$909,000
CAD$909,000 Asking price
205 4th Ave ExtenLadysmith, British Columbia, V9G1B8
Delisted
536| 4841 sqft
Listing information last updated on Tue Nov 07 2023 07:40:03 GMT-0500 (Eastern Standard Time)

Open Map
Log in to view more information
Go To LoginSummary
ID943004
StatusDelisted
Ownership TypeFreehold
Brokered ByeXp Realty
TypeResidential House
AgeConstructed Date: 1957
Land Size18700 sqft
Square Footage4841 sqft
RoomsBed:5,Bath:3
Virtual Tour
Detail
Building
Bathroom Total3
Bedrooms Total5
AppliancesRefrigerator,Stove,Washer,Dryer
Constructed Date1957
Cooling TypeNone
Fireplace PresentTrue
Fireplace Total2
Heating FuelNatural gas
Heating TypeForced air
Size Interior4841 sqft
Total Finished Area3334 sqft
TypeHouse
Land
Size Total18700 sqft
Size Total Text18700 sqft
Acreagefalse
Size Irregular18700
Surrounding
View TypeOcean view
Zoning DescriptionR2
Zoning TypeResidential
Other
FeaturesCentral location,Park setting,Private setting,Southern exposure,Other
FireplaceTrue
HeatingForced air
Remarks
A Ladysmith Legacy Home with Timeless Charm Welcome to a piece of Ladysmith's history! This 5-bedroom, 3-bathroom gem, originally custom-built in 1957 for a beloved local physician, stands as a testament to timeless charm. Its story unfolds on a spacious 0.43-acre lot, offering captivating ocean views and a prime location just steps from schools, parks, and scenic trails. Stepping inside, you'll immediately notice the original oak hardwood floors that have been lovingly preserved. The elegant coved ceilings and a beautiful brick fireplace add character and warmth to the living space. With over 3,000 square feet of living area, this home provides ample room for your family's needs. Practicality meets convenience with a spacious driveway providing parking for multiple vehicles, along with a double carport for added shelter. DIY enthusiasts will appreciate the 24x14 workshop, while the 22x7 garden shop beckons for your green-thumb projects. Outside, the property offers a lush oasis with a variety of fruit trees, including grapes, pears, apples, and cherries. Mature hedging provides the utmost privacy, creating the perfect backdrop for family gatherings and outdoor activities. Stay cozy year-round with natural gas heating, and explore the endless potential of the 85x220 lot. Don't miss this superb opportunity to own a Ladysmith legacy home, complete with epic ocean views and rich history. The original oak hardwood floors, coved ceilings, and captivating brick fireplace tell a story of timeless charm. With ample living space and an array of practical features, this Ladysmith gem is ready for you to make your own. Secure your piece of history today! (id:22211)
The listing data above is provided under copyright by the Canada Real Estate Association.
The listing data is deemed reliable but is not guaranteed accurate by Canada Real Estate Association nor RealMaster.
MLS®, REALTOR® & associated logos are trademarks of The Canadian Real Estate Association.
Location
Province:
British Columbia
City:
Ladysmith
Community:
Ladysmith
Room
Room
Level
Length
Width
Area
Patio
Lower
29.17
15.32
446.88
29'2 x 15'4
Storage
Lower
19.65
5.74
112.83
19'8 x 5'9
Storage
Lower
4.49
12.17
54.71
4'6 x 12'2
Storage
Lower
9.84
6.66
65.55
9'10 x 6'8
Workshop
Lower
23.43
13.58
318.18
23'5 x 13'7
Storage
Lower
7.09
6.43
45.57
7'1 x 6'5
Recreation
Lower
27.99
NaN
28 ft x Measurements not available
Laundry
Lower
15.49
11.75
181.88
15'6 x 11'9
Laundry
Lower
11.84
6.92
81.99
11'10 x 6'11
Family
Lower
22.51
19.59
440.83
22'6 x 19'7
Bedroom
Lower
18.34
9.09
166.67
18'4 x 9'1
Bedroom
Lower
11.75
10.40
122.16
11'9 x 10'5
Bathroom
Lower
NaN
1-Piece
Entrance
Main
6.00
NaN
Measurements not available x 6 ft
Den
Main
8.17
7.74
63.25
8'2 x 7'9
Primary Bedroom
Main
16.83
11.09
186.64
16'10 x 11'1
Living
Main
14.17
22.24
315.27
14'2 x 22'3
Kitchen
Main
12.76
12.17
155.34
12'9 x 12'2
Family
Main
16.01
NaN
Measurements not available x 16 ft
Dining
Main
12.24
9.68
118.44
12'3 x 9'8
Bedroom
Main
11.58
11.68
135.27
11'7 x 11'8
Bedroom
Main
12.07
12.24
147.75
12'1 x 12'3
Bathroom
Main
NaN
2-Piece
Bathroom
Main
NaN
4-Piece

