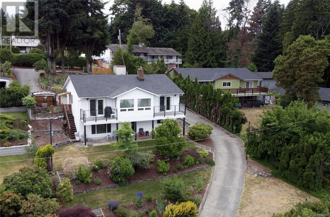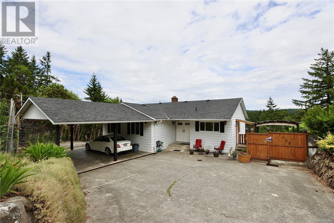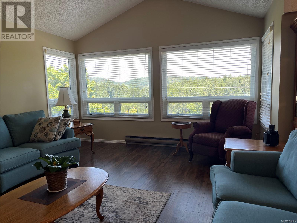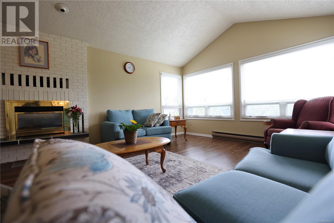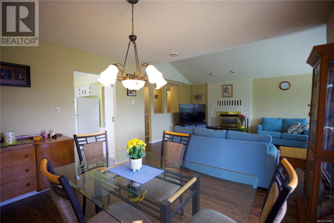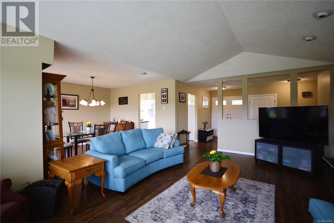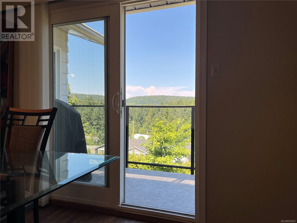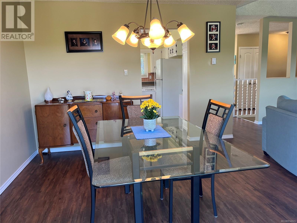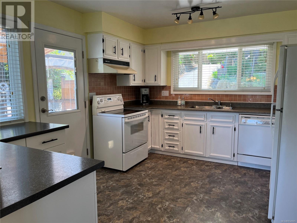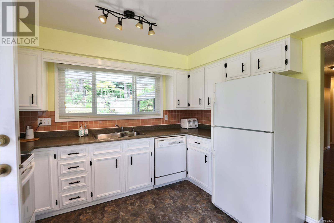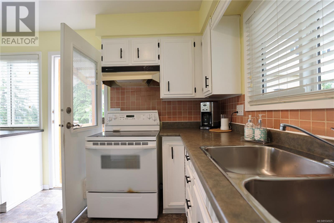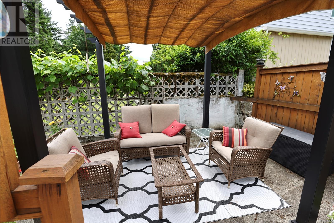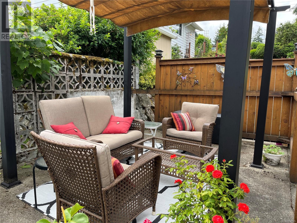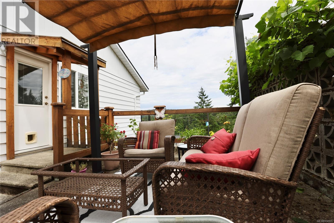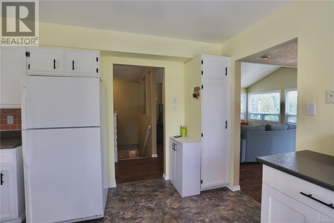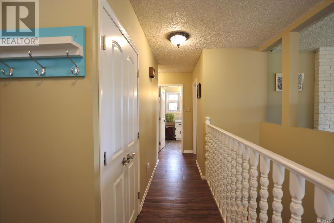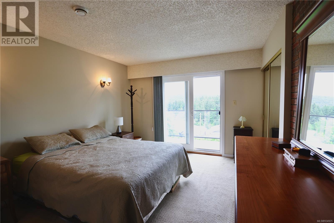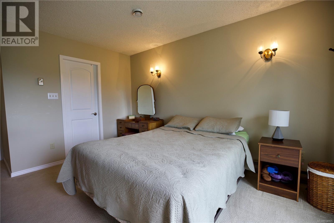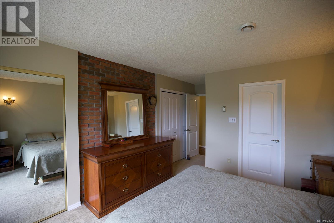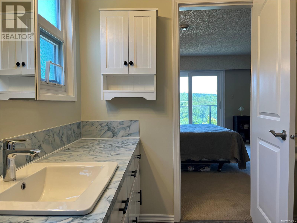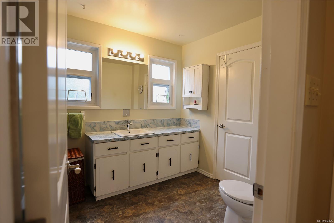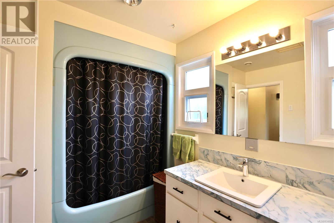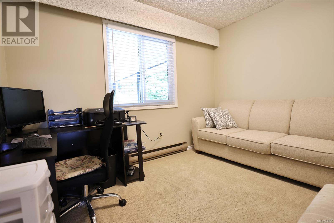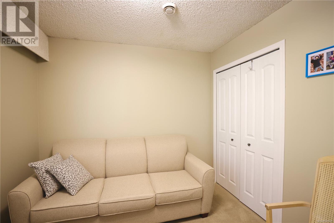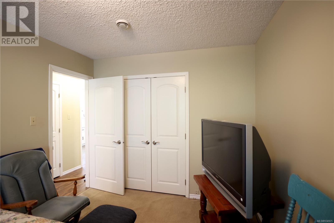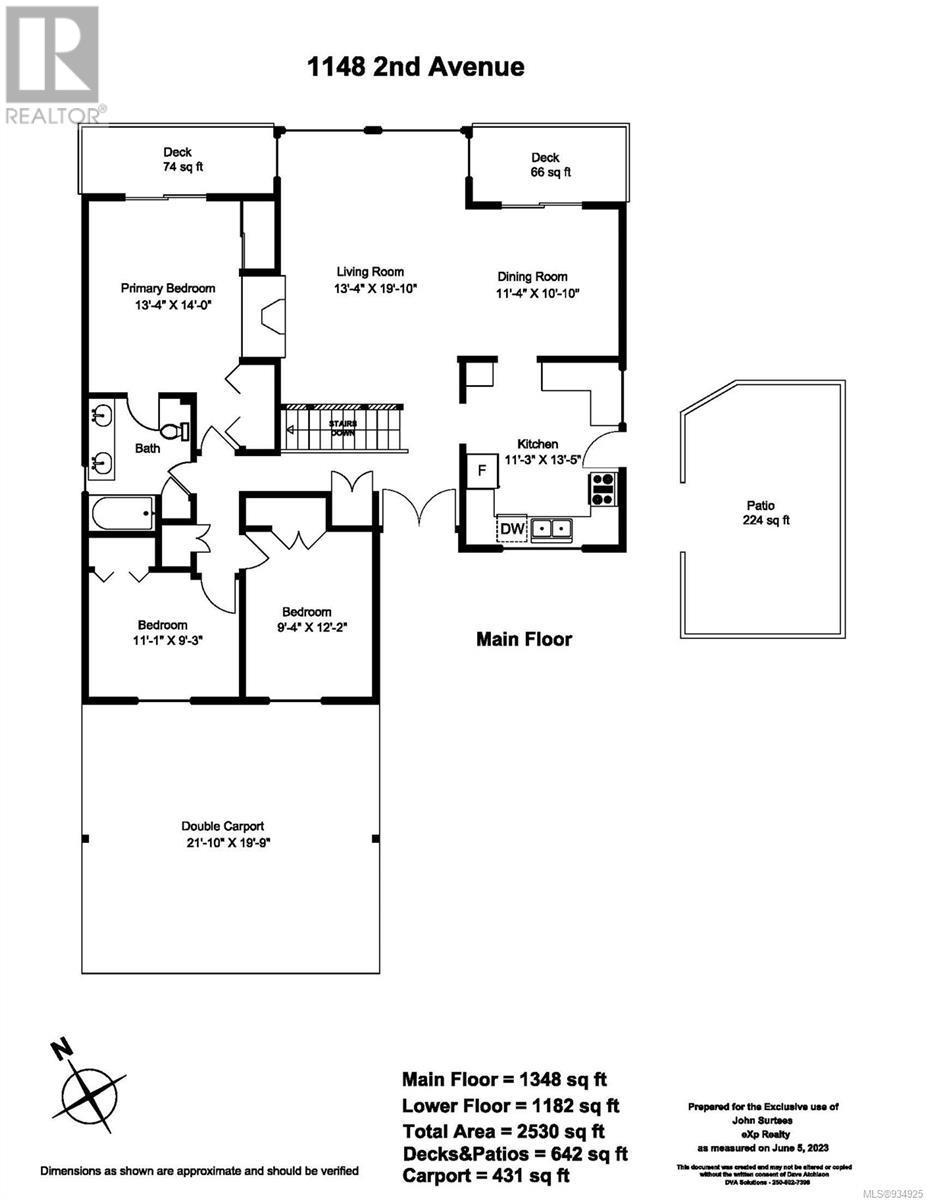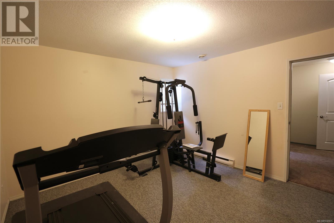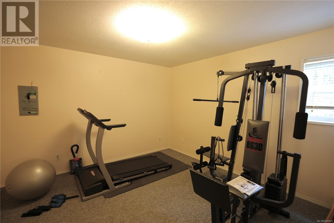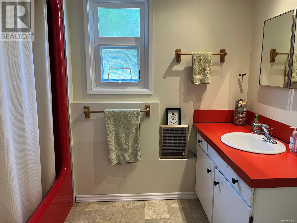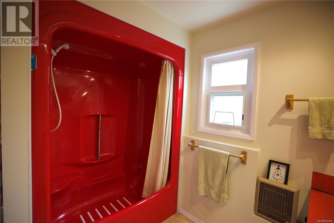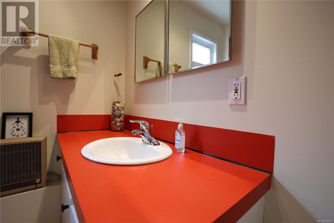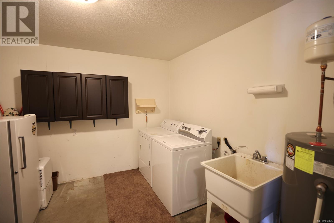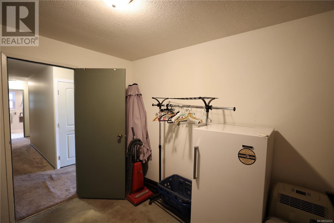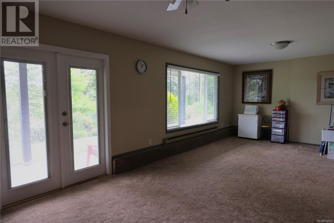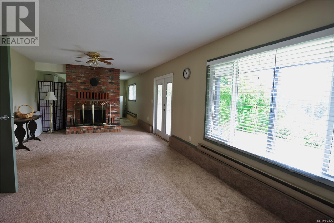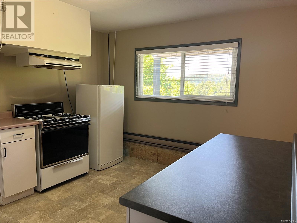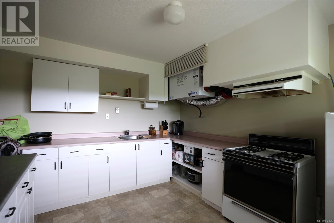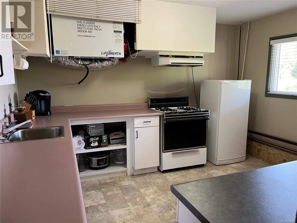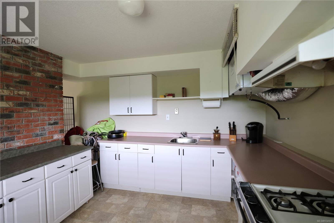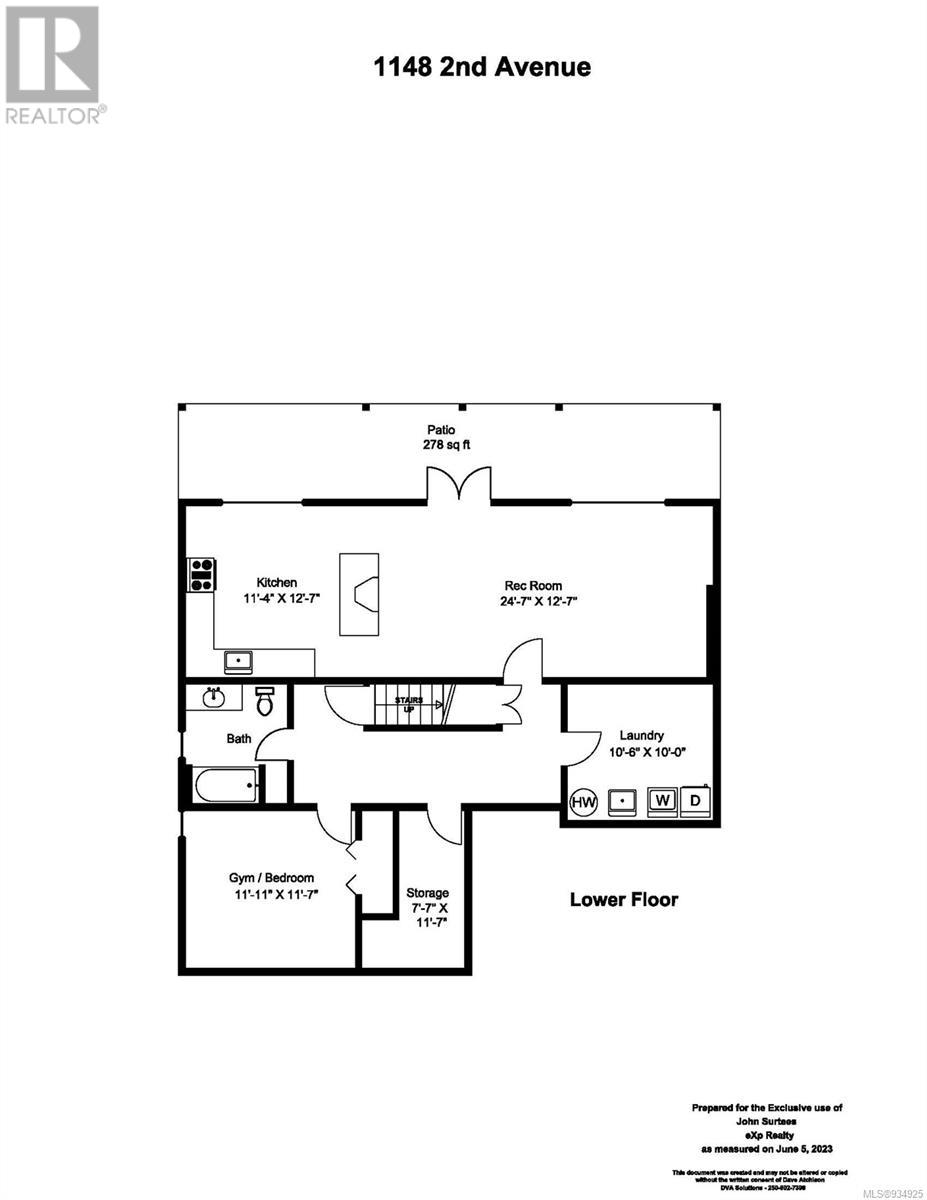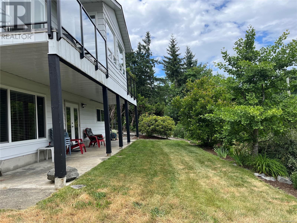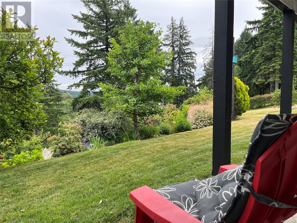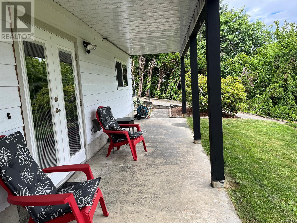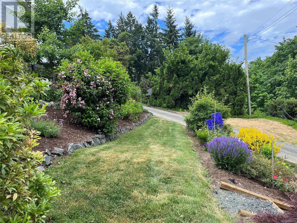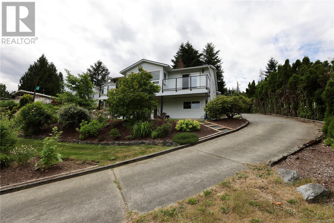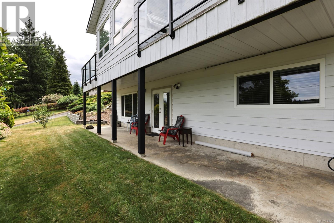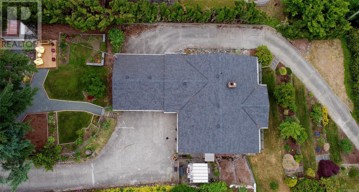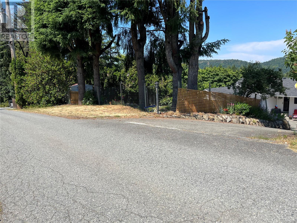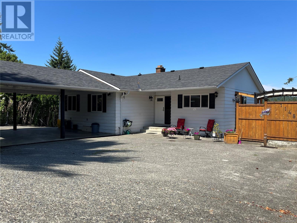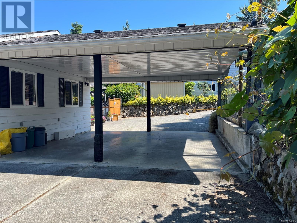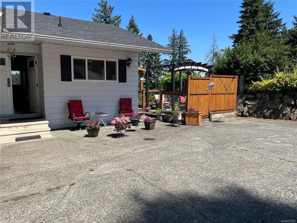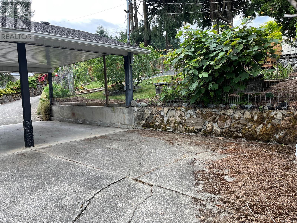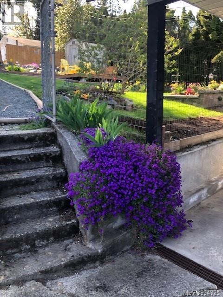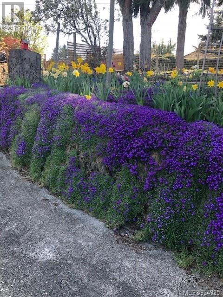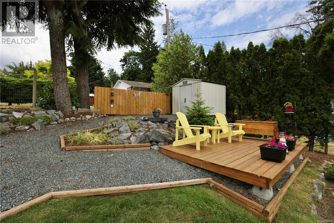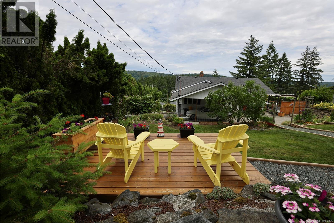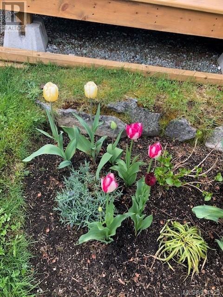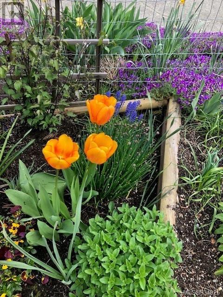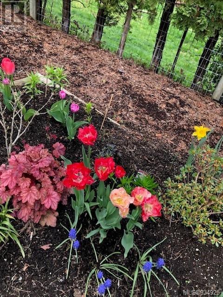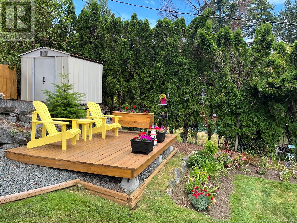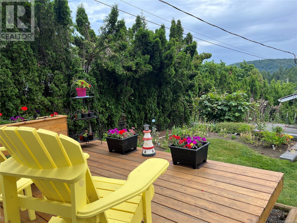- British Columbia
- Ladysmith
1148 2nd Ave
CAD$727,000
CAD$727,000 Asking price
1148 2nd AveLadysmith, British Columbia, V0R2E0
Delisted
424| 2530 sqft
Listing information last updated on Sun Sep 10 2023 20:02:03 GMT-0400 (Eastern Daylight Time)

Open Map
Log in to view more information
Go To LoginSummary
ID934925
StatusDelisted
Ownership TypeFreehold
Brokered ByeXp Realty
TypeResidential House
AgeConstructed Date: 1975
Land Size12375 sqft
Square Footage2530 sqft
RoomsBed:4,Bath:2
Virtual Tour
Detail
Building
Bathroom Total2
Bedrooms Total4
AppliancesDishwasher
Constructed Date1975
Cooling TypeNone
Fireplace PresentTrue
Fireplace Total2
Heating FuelElectric
Heating TypeBaseboard heaters,Heat Recovery Ventilation (HRV)
Size Interior2530 sqft
Total Finished Area2530 sqft
TypeHouse
Land
Size Total12375 sqft
Size Total Text12375 sqft
Acreagefalse
Size Irregular12375
Surrounding
View TypeMountain view
Zoning DescriptionR2
Zoning TypeDuplex
Other
FeaturesCentral location,Private setting,Other,Marine Oriented
FireplaceTrue
HeatingBaseboard heaters,Heat Recovery Ventilation (HRV)
Remarks
A wonderful opportunity for a couple or a whole family to share space, while also enjoying each other's company! This 4 bedroom, 2 bathroom home offers main floor living with a primary bedroom plus 2 additional bedrooms, along with a large kitchen, formal dining room, living room and two decks. The spacious main bathroom provides a heat lamp as well as a door directly accessing the primary bedroom. This roomy primary offers his & hers closets and its own balcony. At the lower level you will find another bedroom, big rec room, bathroom, laundry and a bonus second kitchen. Double French doors with in-glass blinds open out to the covered back patio. Not only does this home offer views out to nature & trees from an ideal layout inside, but a private oasis awaits you outside. Enjoy your morning coffee at one of multiple outdoor seating areas to take in your stunning and established landscaping. This home features a bright country kitchen, vaulted living room ceiling over vinyl plank flooring, Boeing shower tub surrounds in both washrooms, vinyl thermal windows, Lifebreath Heat Recovery Ventilator, new Duradeck & glass railings from 2021 & as well as 2015 roof. Close enough that you can easily walk to shopping, schools, and recreation, but quiet enough that you can enjoy your large property in peace. A double carport, ample parking locations and a drive through the property driveway make excellent access to this awesome home. The pergola covered seating area directly outside the kitchen is the spot to relax later in the day. Would you like to maintain some established low maintenance flower gardens? A fully fenced back section of yard with sitting deck presents a offers bird sanctuary. This property provides a bartlett pear, magnolia and lilac trees. All measurements approx. Pls verify if important. A quick leisurely walk to parks, Transfer Beach, marinas & all of Ladysmith’s downtown, and just minutes to the airport & ferries. Call to view this move-in ready home today! (id:22211)
The listing data above is provided under copyright by the Canada Real Estate Association.
The listing data is deemed reliable but is not guaranteed accurate by Canada Real Estate Association nor RealMaster.
MLS®, REALTOR® & associated logos are trademarks of The Canadian Real Estate Association.
Location
Province:
British Columbia
City:
Ladysmith
Community:
Ladysmith
Room
Room
Level
Length
Width
Area
Kitchen
Lower
11.32
12.60
142.60
11'4 x 12'7
Recreation
Lower
24.57
12.60
309.59
24'7 x 12'7
Bedroom
Lower
11.91
11.58
137.93
11'11 x 11'7
Bathroom
Lower
NaN
4-Piece
Laundry
Lower
10.01
NaN
Measurements not available x 10 ft
Storage
Lower
7.58
11.58
87.77
7'7 x 11'7
Ensuite
Main
NaN
5-Piece
Bedroom
Main
11.09
9.25
102.60
11'1 x 9'3
Bedroom
Main
9.32
12.17
113.41
9'4 x 12'2
Primary Bedroom
Main
14.01
NaN
Measurements not available x 14 ft
Living
Main
13.32
19.85
264.39
13'4 x 19'10
Dining
Main
11.32
10.83
122.55
11'4 x 10'10
Kitchen
Main
11.25
13.42
151.00
11'3 x 13'5

