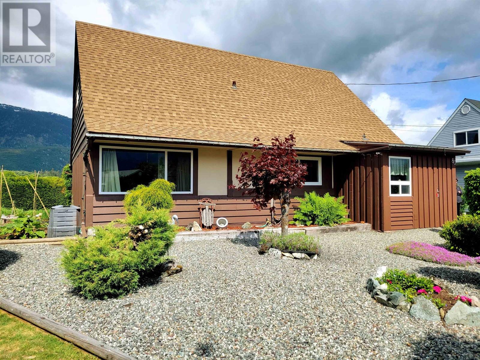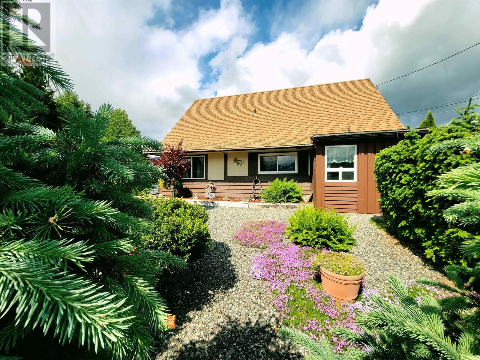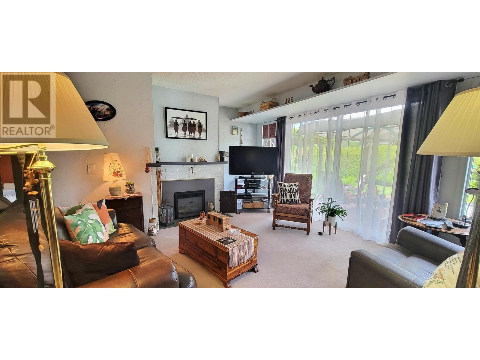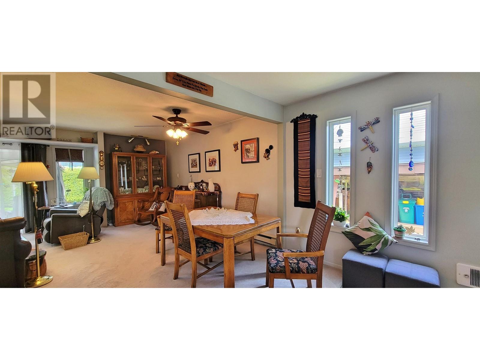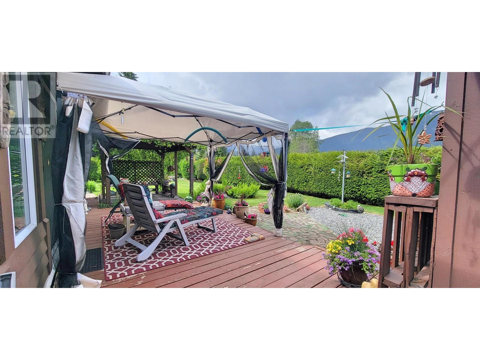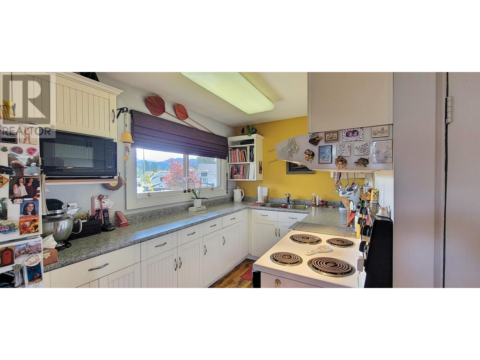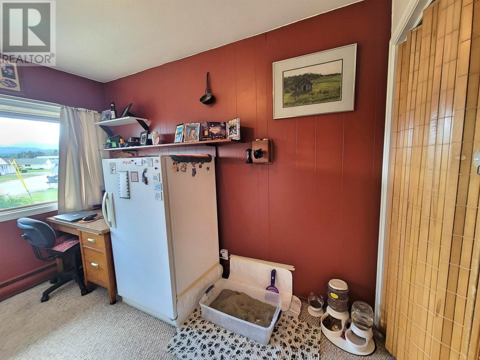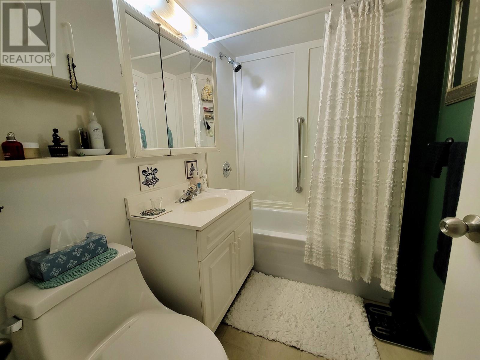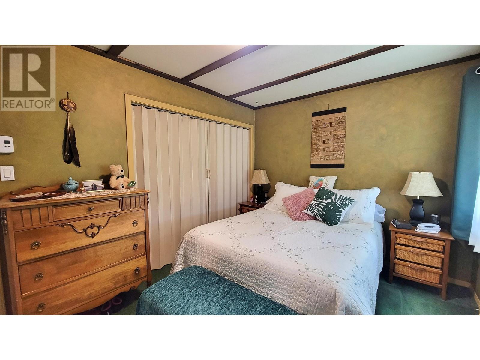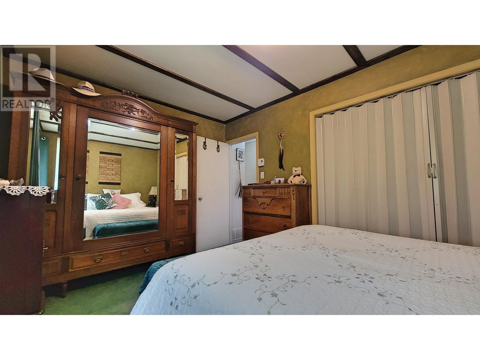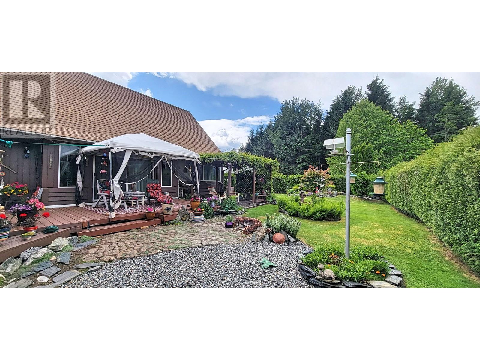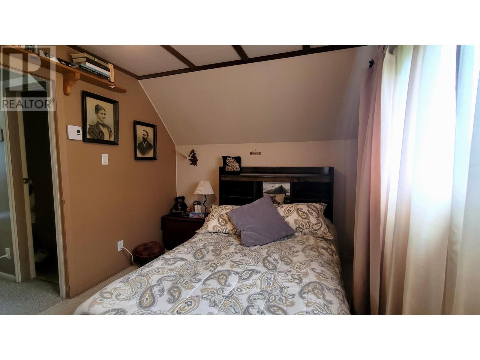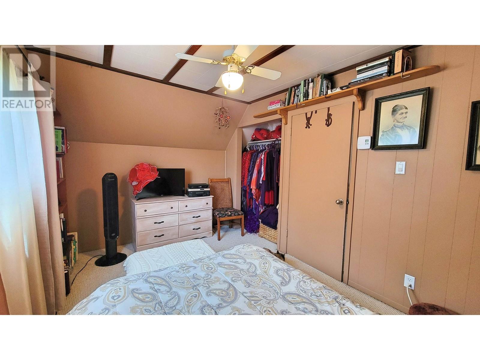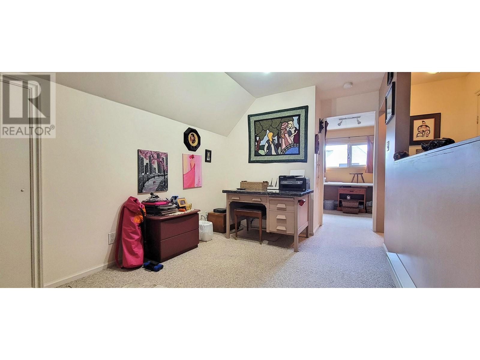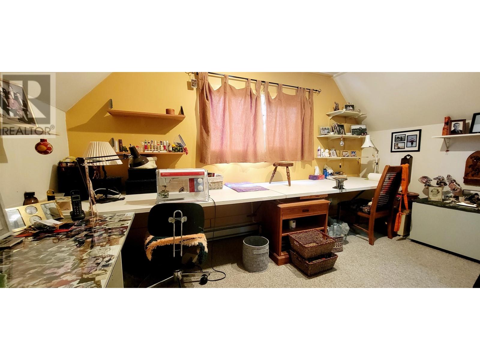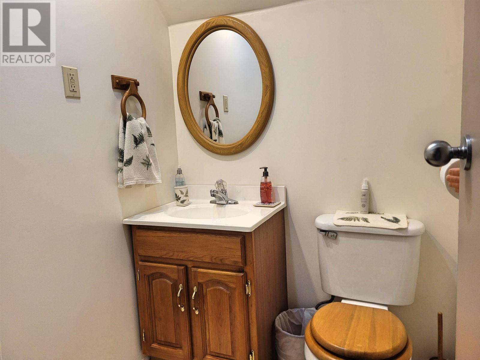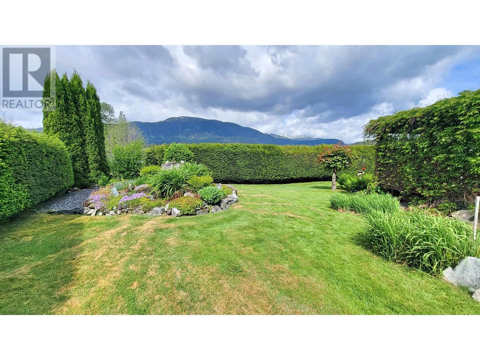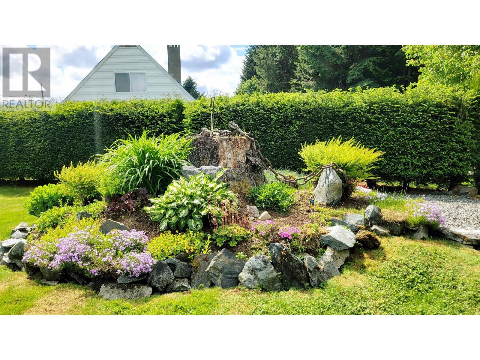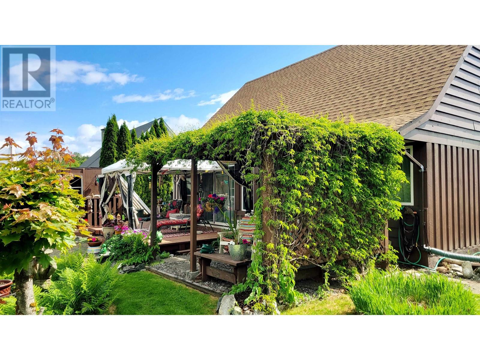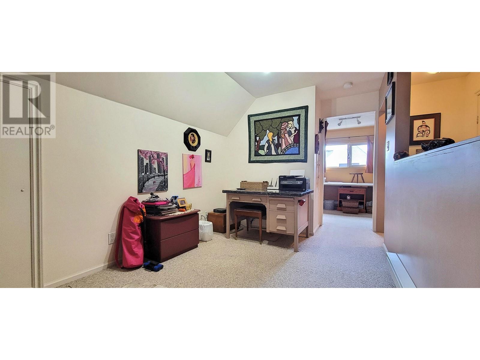- British Columbia
- Kitimat
80 Skeena St
CAD$359,900
CAD$359,900 Asking price
80 SKEENA STREETKitimat, British Columbia, V8C1Y9
Delisted · Delisted ·
42| 1508 sqft
Listing information last updated on Thu Jul 27 2023 10:08:40 GMT-0400 (Eastern Daylight Time)

Open Map
Log in to view more information
Go To LoginSummary
IDR2783463
StatusDelisted
Ownership TypeFreehold
Brokered ByRE/MAX Kitimat Realty
TypeResidential House,Detached
AgeConstructed Date: 1956
Land Size7375 sqft
Square Footage1508 sqft
RoomsBed:4,Bath:2
Detail
Building
Bathroom Total2
Bedrooms Total4
AppliancesWasher,Dryer,Refrigerator,Stove,Dishwasher
Basement TypeNone
Constructed Date1956
Construction Style AttachmentDetached
Fireplace PresentTrue
Fireplace Total1
Foundation TypeConcrete Slab
Heating FuelElectric,Natural gas
Heating TypeBaseboard heaters
Roof MaterialAsphalt shingle
Roof StyleConventional
Size Interior1508 sqft
Stories Total2
TypeHouse
Utility WaterMunicipal water
Land
Size Total7375 sqft
Size Total Text7375 sqft
Acreagefalse
Size Irregular7375
BasementNone
FireplaceTrue
HeatingBaseboard heaters
Remarks
Character and charm abound in this four bedroom two bathroom family home. This property sits on a beautiful developed lot tucked peacefully away on an outside corner lot and boast a lovely patio area overlooking the developed flower and vegetable greenhouse. From the moment you walk into this home you will appreciate the warmth and care that has been given to this home for many years. On the main floor you will be welcomed by a porch/boot room and then enter into a nicely updated kitchen with cape cod style cabinetry and a large window offering loads of light. The main floor also has a large living room with patio door access out to the backyard. Two bedroom and the main washroom. Upstairs we find a large flex area and one more bedroom as well as one more 2 piece washroom. (id:22211)
The listing data above is provided under copyright by the Canada Real Estate Association.
The listing data is deemed reliable but is not guaranteed accurate by Canada Real Estate Association nor RealMaster.
MLS®, REALTOR® & associated logos are trademarks of The Canadian Real Estate Association.
Location
Province:
British Columbia
City:
Kitimat
Room
Room
Level
Length
Width
Area
Bedroom 3
Above
13.16
8.60
113.09
13'2.0 x 8'7.0
Flex Space
Above
15.42
8.33
128.50
15'5.0 x 8'4.0
Bedroom 4
Above
13.16
8.76
115.25
13'2.0 x 8'9.0
Enclosed porch
Main
10.01
NaN
Measurements not available x 10 ft
Kitchen
Main
8.01
NaN
Measurements not available x 8 ft
Dining
Main
10.50
7.51
78.88
10'6.0 x 7'6.0
Living
Main
19.00
NaN
Measurements not available x 19 ft
Primary Bedroom
Main
13.48
9.68
130.51
13'6.0 x 9'8.0
Bedroom 2
Main
10.99
NaN
11 ft x Measurements not available

