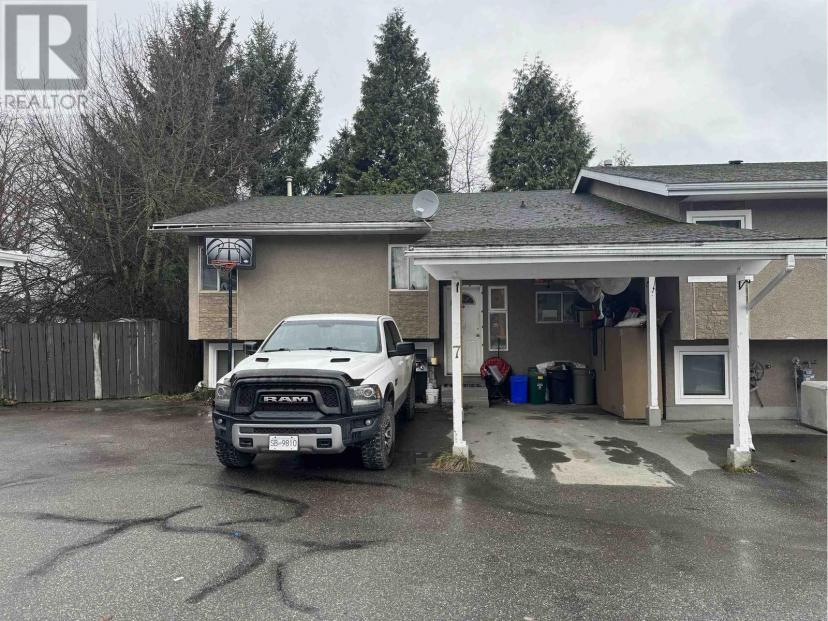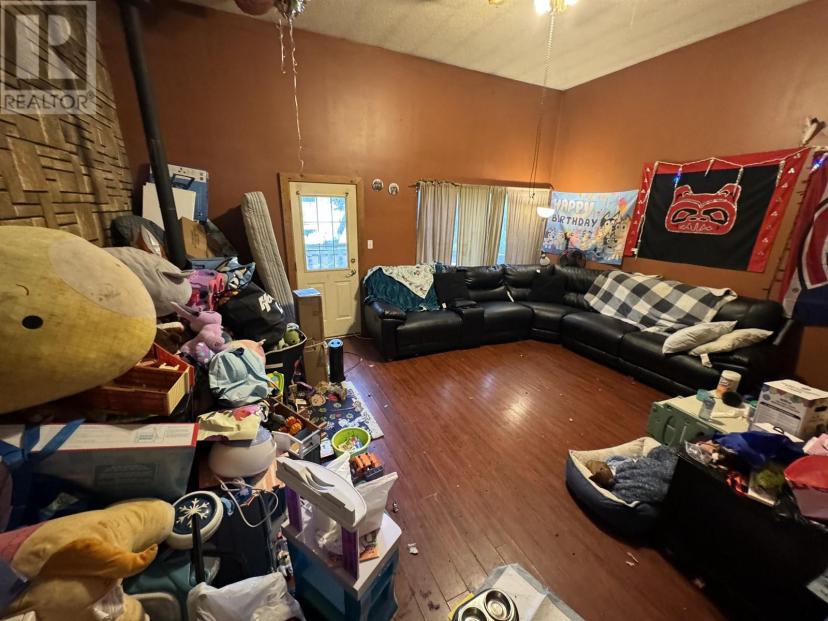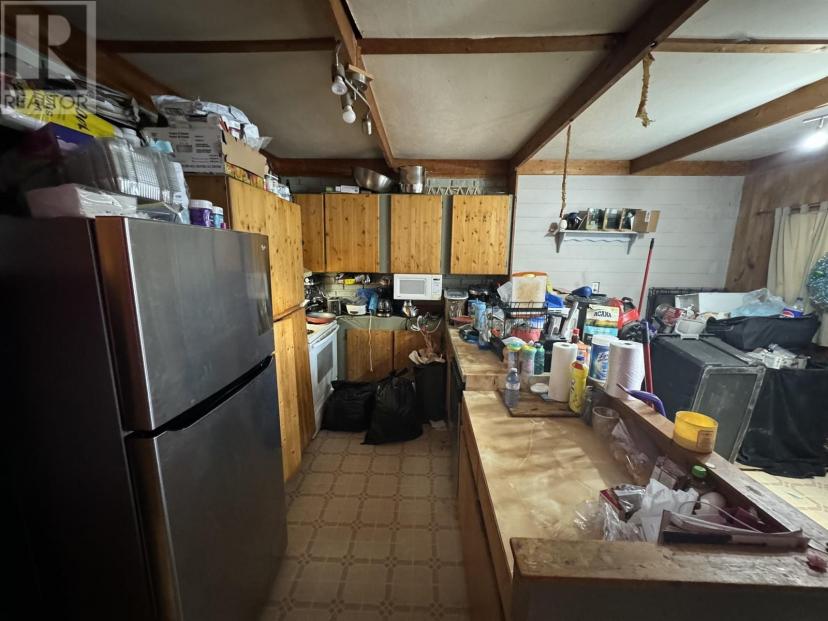- British Columbia
- Kitimat
486 Quatsino Blvd
CAD$135,000 Sale
7 486 Quatsino BlvdKitimat, British Columbia, V8C1V2
31| 1450 sqft

Open Map
Log in to view more information
Go To LoginSummary
IDR2835499
StatusCurrent Listing
Ownership TypeStrata
TypeResidential Townhouse,Attached
RoomsBed:3,Bath:1
Square Footage1450 sqft
AgeConstructed Date: 1972
Listing Courtesy ofCentury 21 Northwest Realty Ltd.
Detail
Building
Bathroom Total1
Bedrooms Total3
Construction Style AttachmentAttached
Construction Style Split LevelSplit level
Fireplace PresentFalse
Foundation TypeConcrete Perimeter
Heating FuelNatural gas
Heating TypeForced air
Roof MaterialAsphalt shingle
Roof StyleConventional
Size Interior1450 sqft
Stories Total3
Total Finished Area
Utility WaterMunicipal water
Basement
Basement TypeFull
Land
Acreagefalse
BasementFull
FireplaceFalse
HeatingForced air
Unit No.7
Remarks
* PREC - Personal Real Estate Corporation. Looking to get into the market? These townhouses offer an easy lifestyle close to the downtown core. This layout is split between 3 levels. On the main level you will find the kitchen and living room that can be opened up to a modern concept or kept as is if you like a little more separation. Upstairs you will find 3 bedrooms and 1 bathroom. Downstairs you will find a room that can be a 4th bedroom or a rec area depending on your needs. There is also tons of storage and a mechanical room/laundry. With a little bit of work, you could make this house just the way you want! (id:22211)
The listing data above is provided under copyright by the Canada Real Estate Association.
The listing data is deemed reliable but is not guaranteed accurate by Canada Real Estate Association nor RealMaster.
MLS®, REALTOR® & associated logos are trademarks of The Canadian Real Estate Association.
Location
Province:
British Columbia
City:
Kitimat
Room
Room
Level
Length
Width
Area
Bedroom 2
Above
2.67
2.90
7.74
8 ft ,9 in x 9 ft ,6 in
Bedroom 3
Above
2.54
3.35
8.51
8 ft ,4 in x 11 ft
Primary Bedroom
Above
3.17
3.38
10.71
10 ft ,5 in x 11 ft ,1 in
Living
Main
4.27
5.49
23.44
14 ft x 18 ft
Kitchen
Main
4.57
2.74
12.52
15 ft x 9 ft













