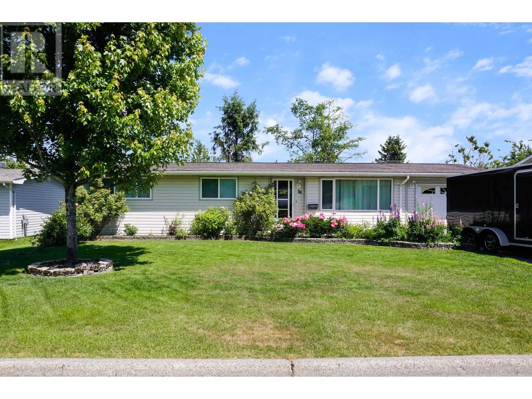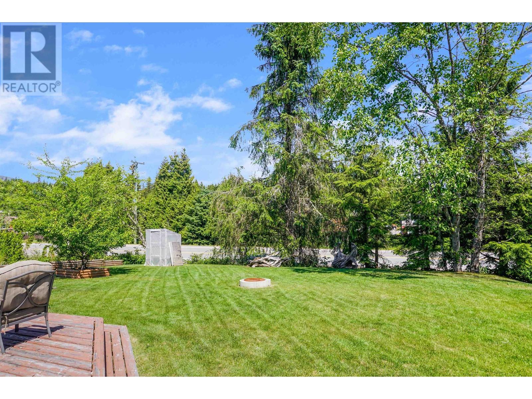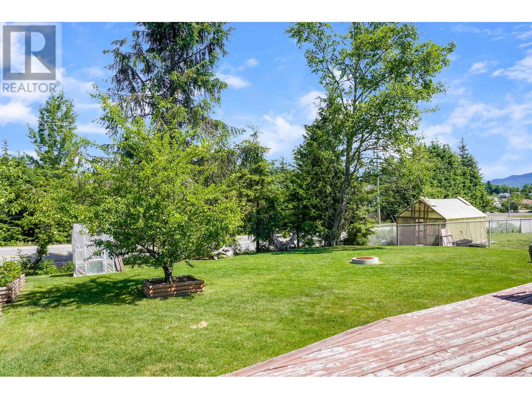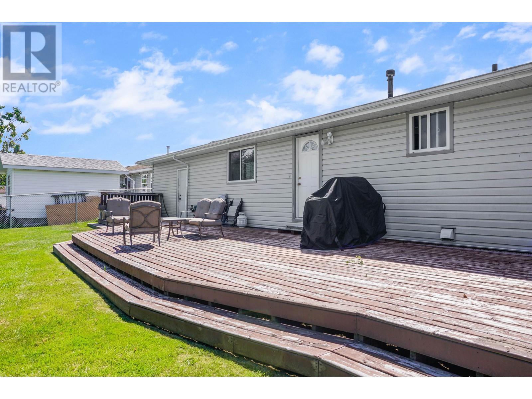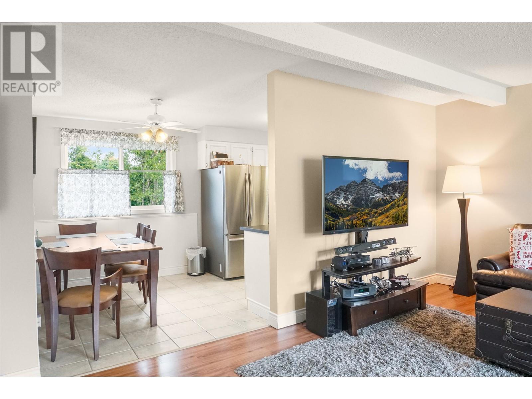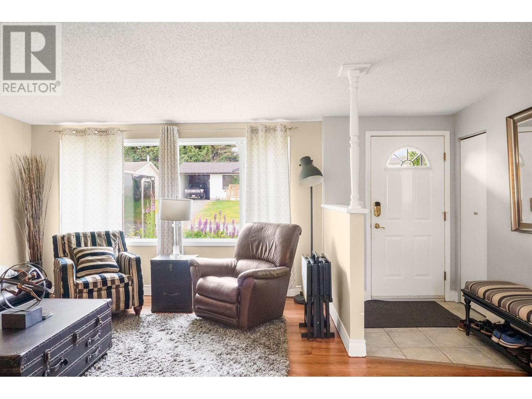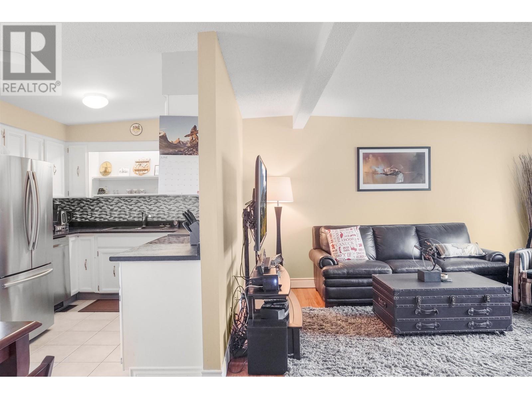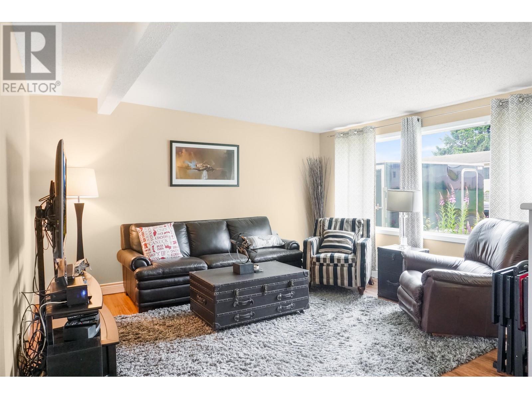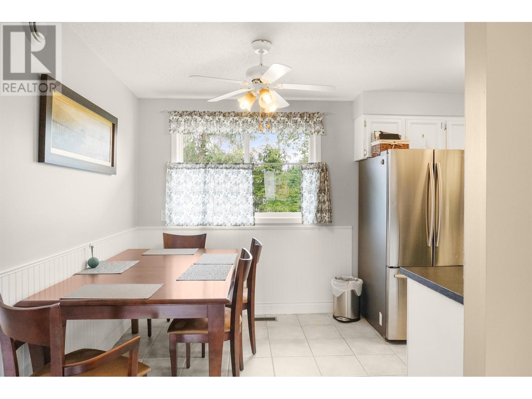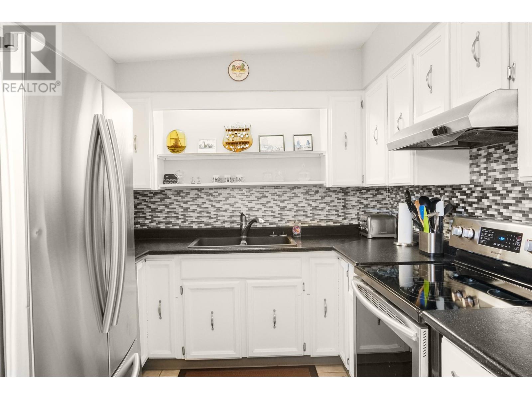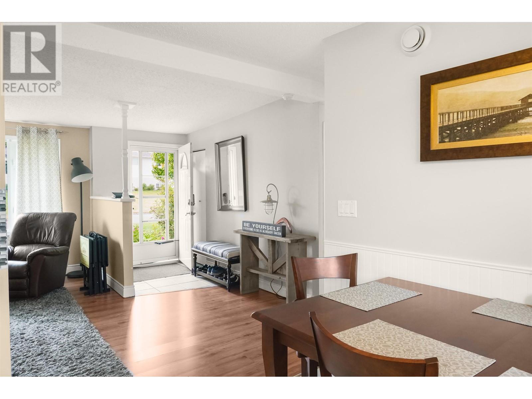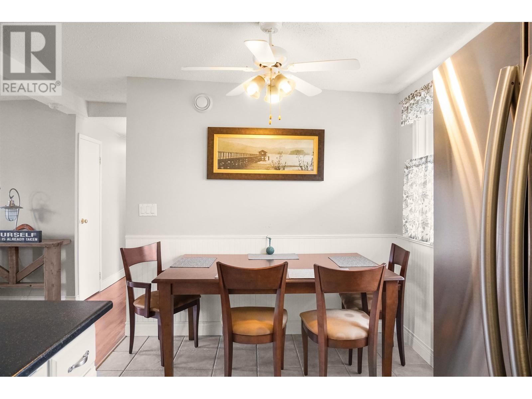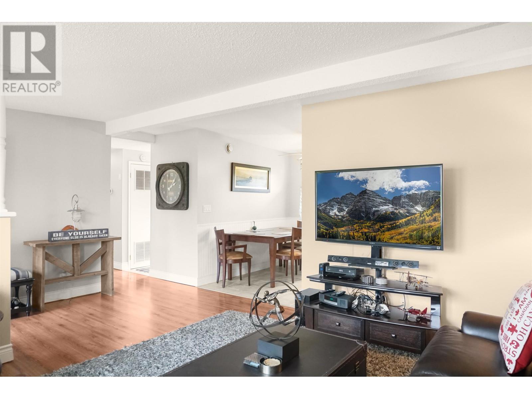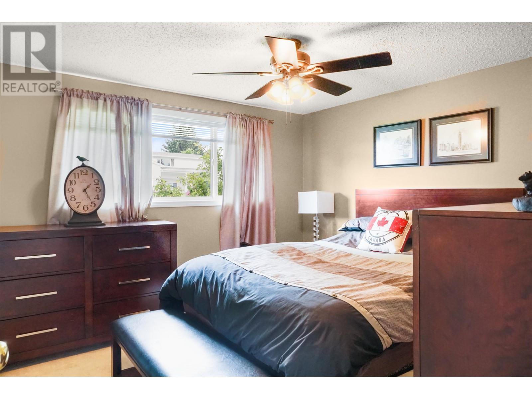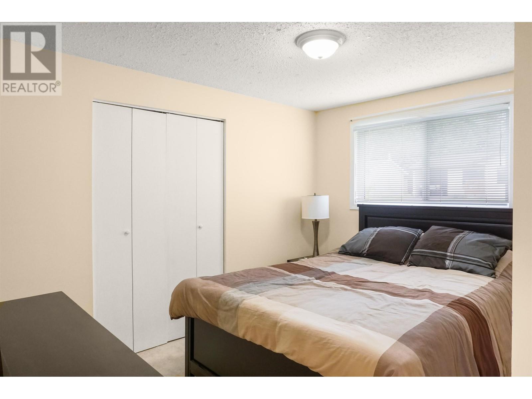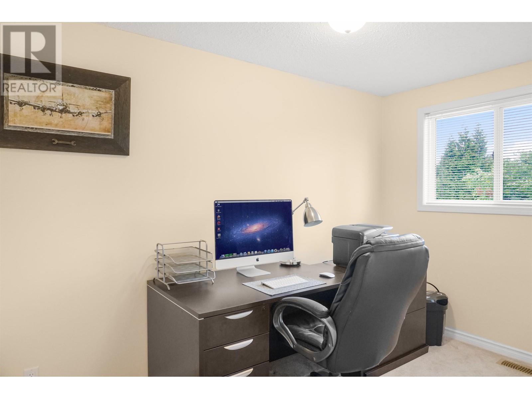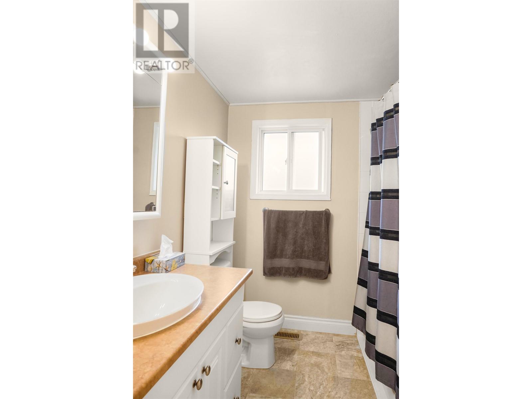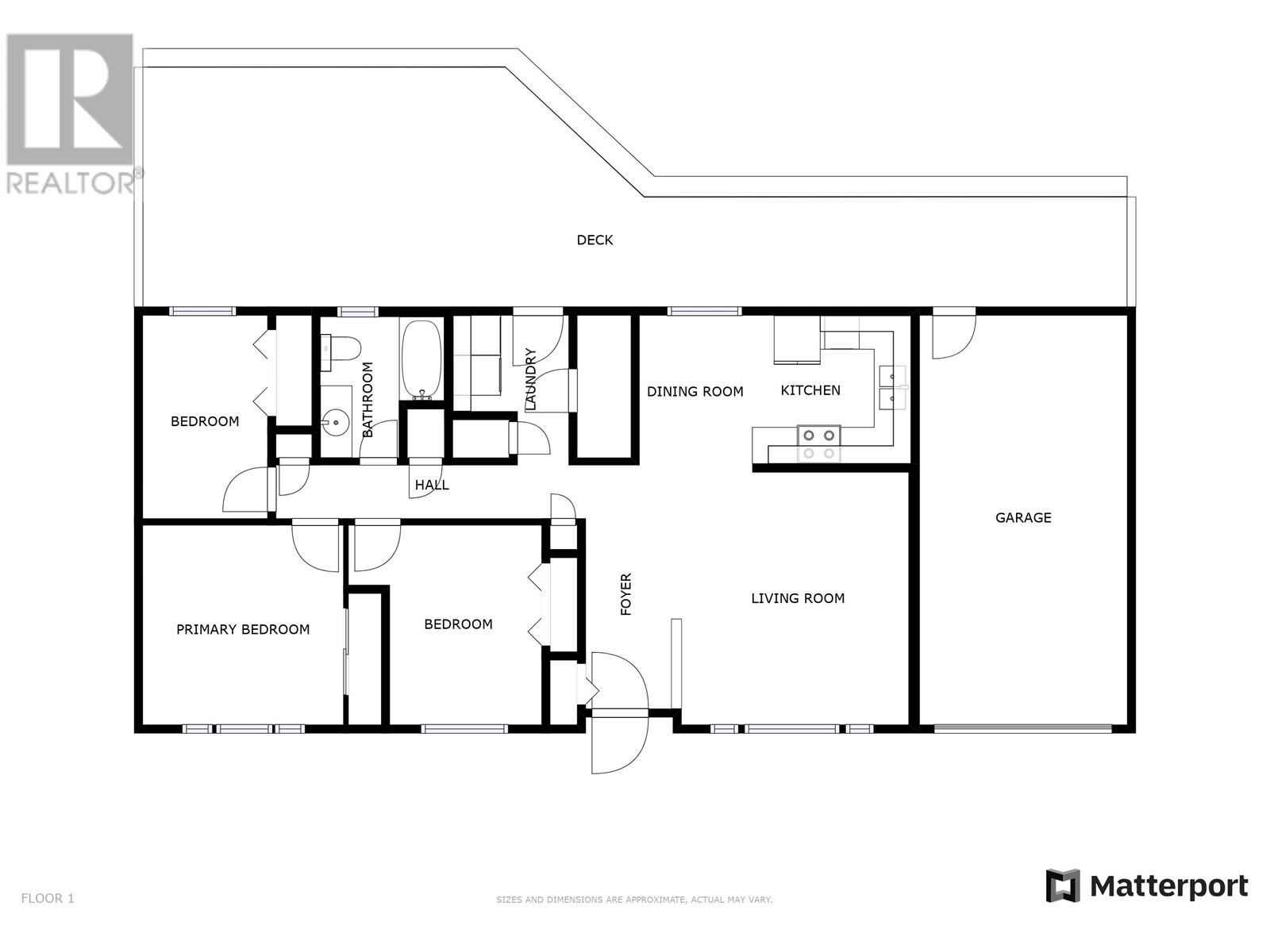- British Columbia
- Kitimat
38 Bayer St
CAD$319,990
CAD$319,990 Asking price
38 BAYER STREETKitimat, British Columbia, V8C2J9
Delisted · Delisted ·
31| 1056 sqft
Listing information last updated on Tue Jul 11 2023 11:46:16 GMT-0400 (Eastern Daylight Time)

Open Map
Log in to view more information
Go To LoginSummary
IDR2792893
StatusDelisted
Ownership TypeFreehold
Brokered ByCentury 21 Northwest Realty Ltd.
TypeResidential House,Detached
AgeConstructed Date: 1975
Land Size7820 sqft
Square Footage1056 sqft
RoomsBed:3,Bath:1
Virtual Tour
Detail
Building
Bathroom Total1
Bedrooms Total3
AppliancesWasher,Dryer,Refrigerator,Stove,Dishwasher
Architectural StyleRanch
Basement TypeCrawl space
Constructed Date1975
Construction Style AttachmentDetached
Fireplace PresentFalse
Foundation TypeConcrete Perimeter
Heating FuelNatural gas
Heating TypeForced air
Roof MaterialAsphalt shingle
Roof StyleConventional
Size Interior1056 sqft
Stories Total1
TypeHouse
Utility WaterMunicipal water
Land
Size Total7820 sqft
Size Total Text7820 sqft
Acreagefalse
Size Irregular7820
BasementCrawl space
FireplaceFalse
HeatingForced air
Remarks
* PREC - Personal Real Estate Corporation. This move-in ready home boasts a clean and bright interior with vaulted ceilings in the living room and kitchen, offering an airy and spacious ambiance. Enjoy the large deck, perfect for relaxing and soaking up the sunshine. The great curb appeal of this home will draw you in from the moment you pull up. With 3 bedrooms and 1 bathroom, there is ample space for you to live comfortably. This home also has a 3ft crawl area adding a ton of extra storage room! Close to the golf course! Don't miss the opportunity to make this charming home yours! (id:22211)
The listing data above is provided under copyright by the Canada Real Estate Association.
The listing data is deemed reliable but is not guaranteed accurate by Canada Real Estate Association nor RealMaster.
MLS®, REALTOR® & associated logos are trademarks of The Canadian Real Estate Association.
Location
Province:
British Columbia
City:
Kitimat
Room
Room
Level
Length
Width
Area
Living
Main
18.18
13.58
246.88
18 ft ,2 in x 13 ft ,7 in
Kitchen
Main
8.07
8.43
68.05
8 ft ,1 in x 8 ft ,5 in
Dining
Main
6.50
8.43
54.77
6 ft ,6 in x 8 ft ,5 in
Primary Bedroom
Main
11.15
11.32
126.26
11 ft ,2 in x 11 ft ,4 in
Bedroom 2
Main
11.15
8.60
95.88
11 ft ,2 in x 8 ft ,7 in
Bedroom 3
Main
11.42
7.09
80.91
11 ft ,5 in x 7 ft ,1 in
Laundry
Main
6.59
5.41
35.70
6 ft ,7 in x 5 ft ,5 in

