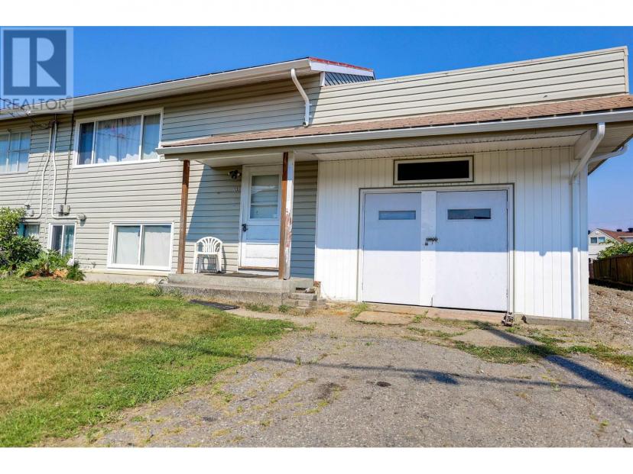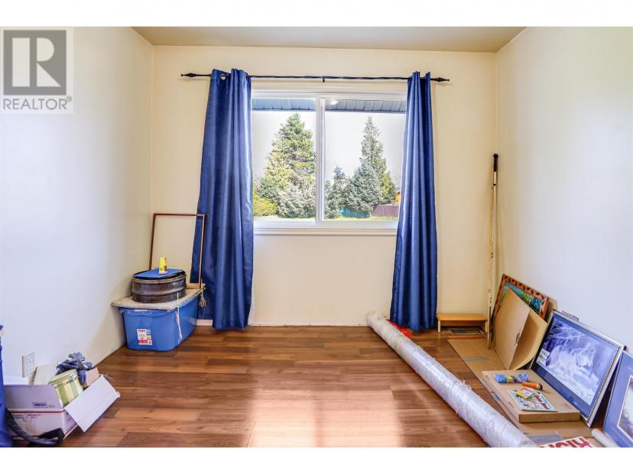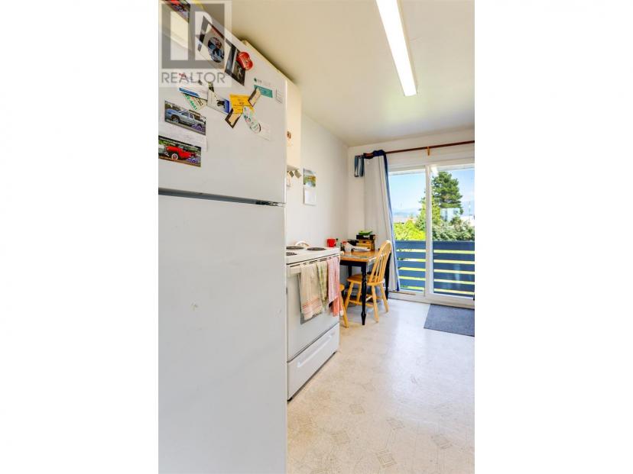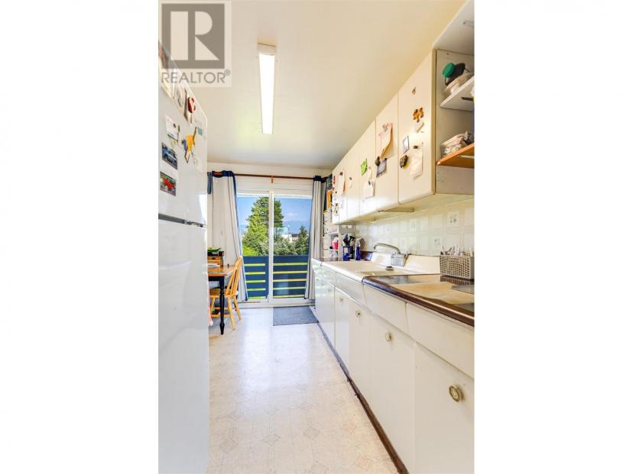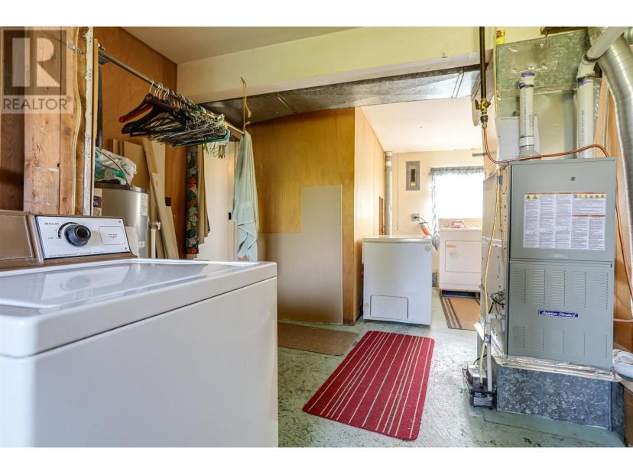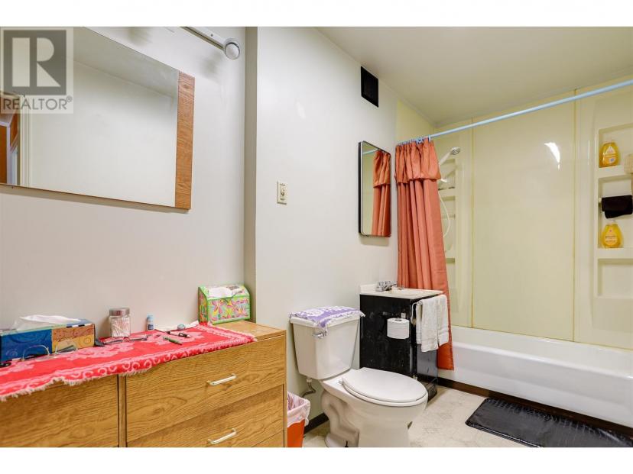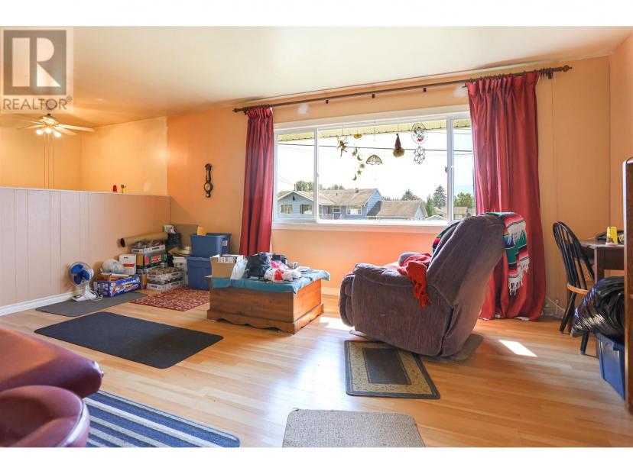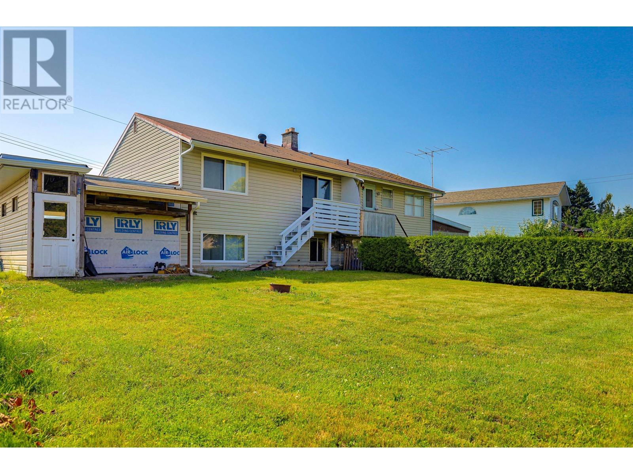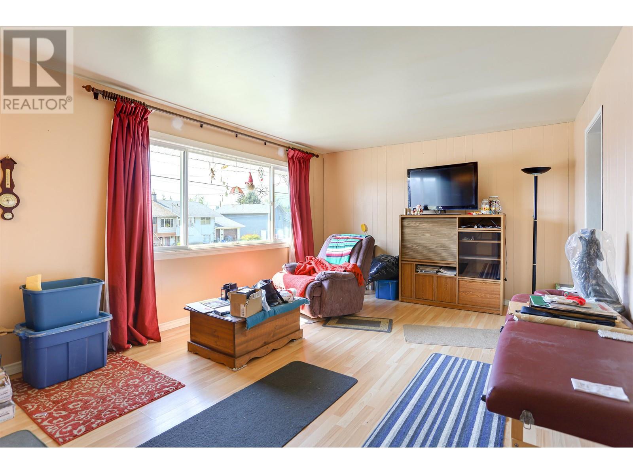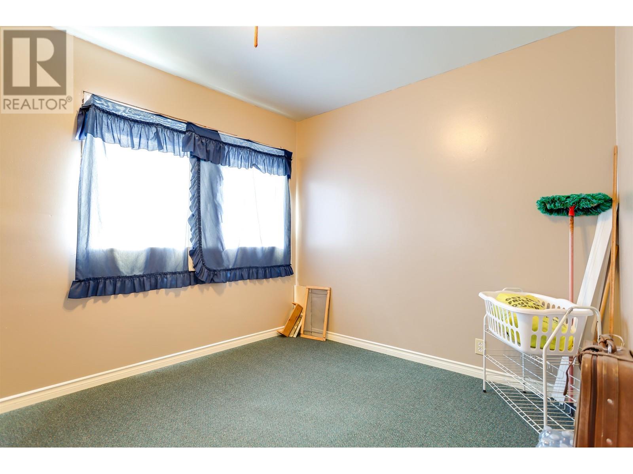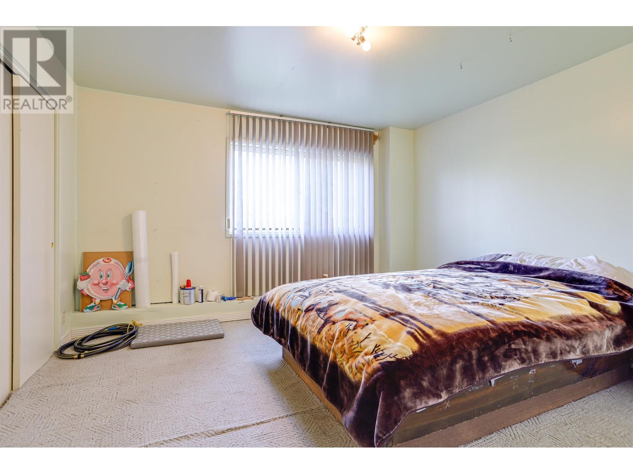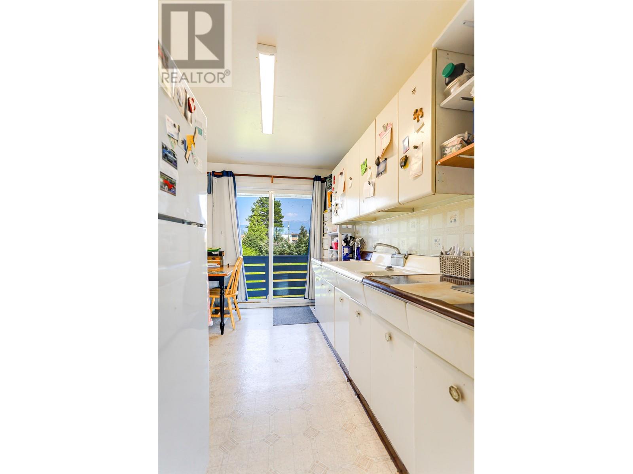- British Columbia
- Kitimat
13 Grebe St
CAD$199,913 Sale
13 Grebe StKitimat, British Columbia, V8C1P2
31| 1330 sqft

Open Map
Log in to view more information
Go To LoginSummary
IDR2850621
StatusCurrent Listing
Ownership TypeFreehold
TypeResidential House,Duplex
RoomsBed:3,Bath:1
Square Footage1330 sqft
Land Size5132.96 sqft
AgeConstructed Date: 1954
Listing Courtesy ofCentury 21 Northwest Realty Ltd.
Detail
Building
Bathroom Total1
Bedrooms Total3
Construction Style AttachmentAttached
Fireplace PresentFalse
Foundation TypeConcrete Perimeter
Heating FuelNatural gas
Heating TypeForced air
Roof MaterialAsphalt shingle
Roof StyleConventional
Size Interior1330 sqft
Stories Total2
Total Finished Area
Utility WaterMunicipal water
Basement
Basement TypeFull
Land
Size Total5132.96 sqft
Size Total Text5132.96 sqft
Acreagefalse
Size Irregular5132.96
BasementFull
FireplaceFalse
HeatingForced air
Remarks
Close to schools, bus loop and on a quiet cul-de-sac - this 1/2 duplex offers convenience and affordability. Vinyl siding and windows; HE furnace and hot water tank have all been updated. Retro metal cabinetry in the kitchen are durable and long lasting - complete with ceramic one piece backsplash sink - so much potential! One bedroom and large bathroom up; an additional 2 bedrooms down with spacious laundry and storage. Large garage with bright backyard, check this one out! (id:22211)
The listing data above is provided under copyright by the Canada Real Estate Association.
The listing data is deemed reliable but is not guaranteed accurate by Canada Real Estate Association nor RealMaster.
MLS®, REALTOR® & associated logos are trademarks of The Canadian Real Estate Association.
Location
Province:
British Columbia
City:
Kitimat
Room
Room
Level
Length
Width
Area
Bedroom 3
Lower
3.20
2.64
8.45
10 ft ,6 in x 8 ft ,8 in
Primary Bedroom
Lower
3.68
3.68
13.54
12 ft ,1 in x 12 ft ,1 in
Laundry
Lower
3.12
3.66
11.42
10 ft ,3 in x 12 ft
Storage
Lower
1.88
3.73
7.01
6 ft ,2 in x 12 ft ,3 in
Kitchen
Main
5.00
2.46
12.30
16 ft ,5 in x 8 ft ,1 in
Living
Main
3.66
5.21
19.07
12 ft x 17 ft ,1 in
Bedroom 2
Main
3.05
2.82
8.60
10 ft x 9 ft ,3 in


