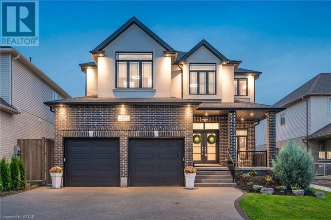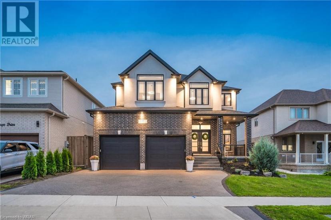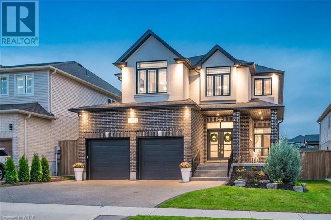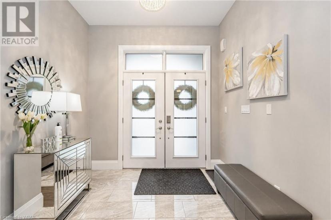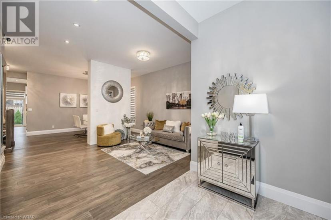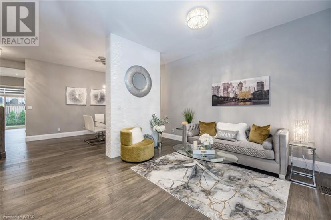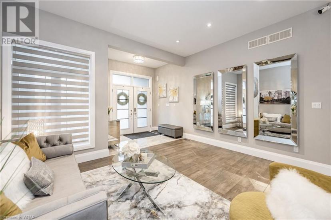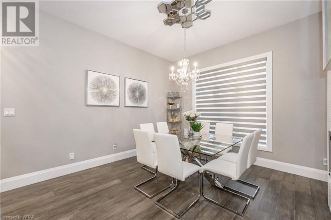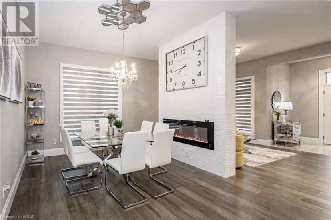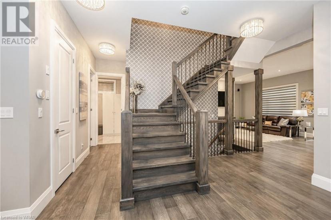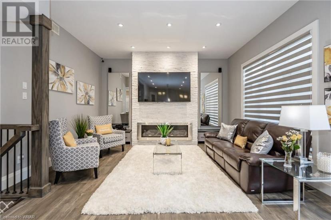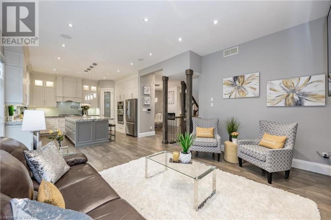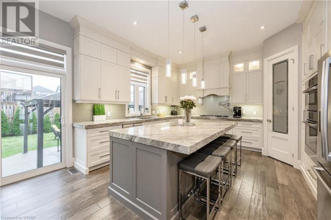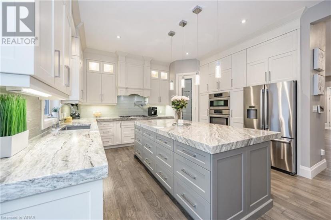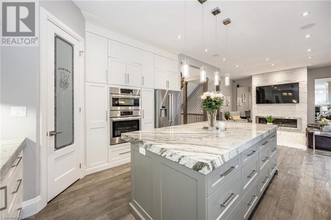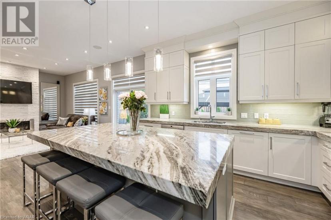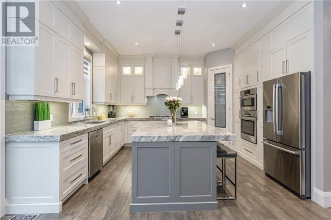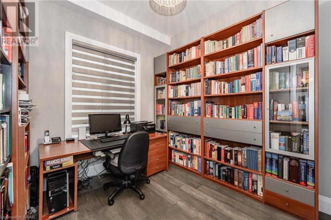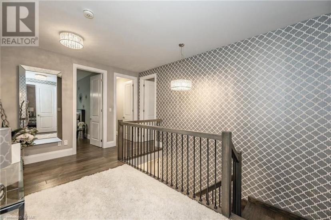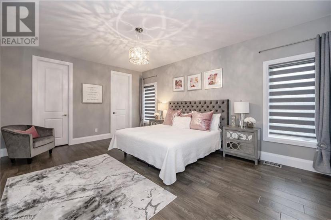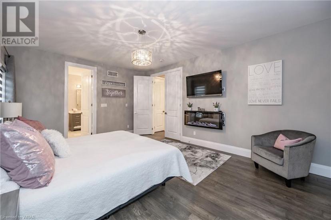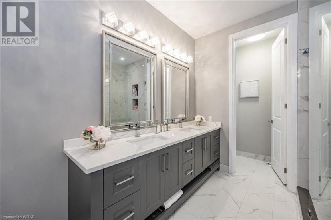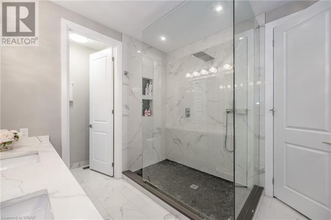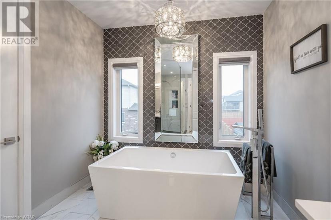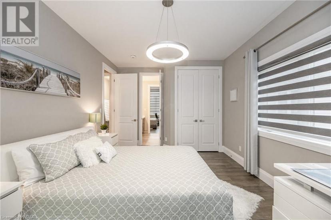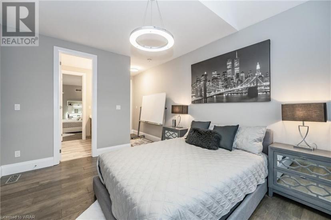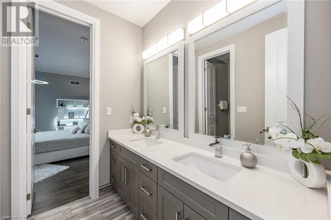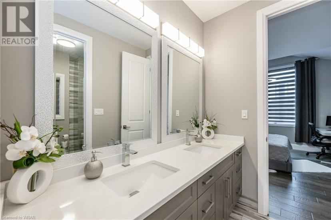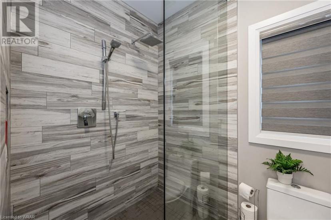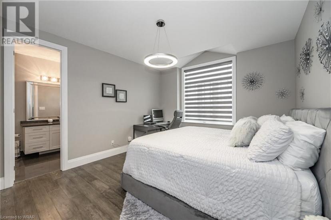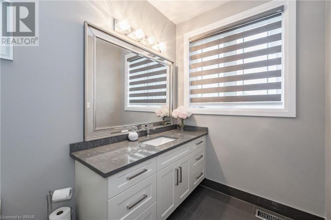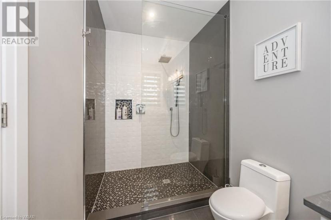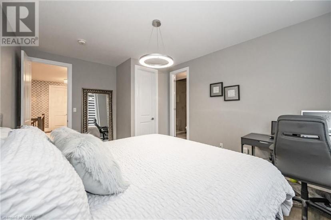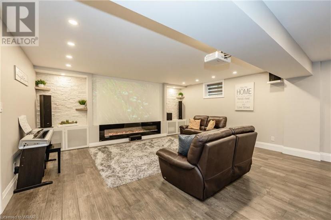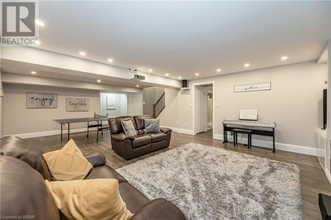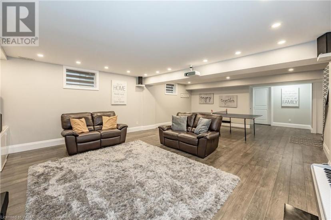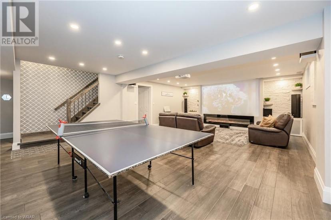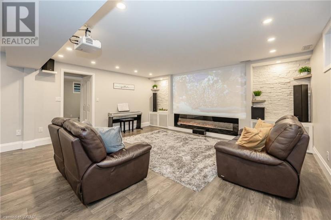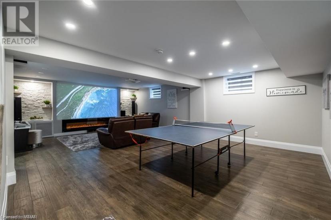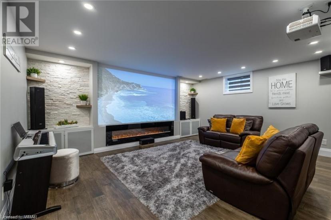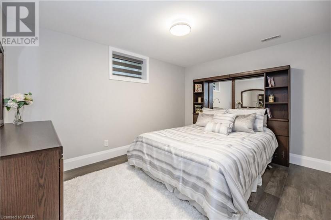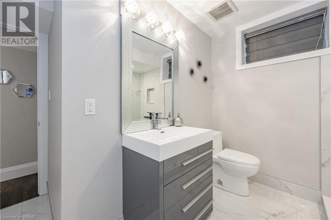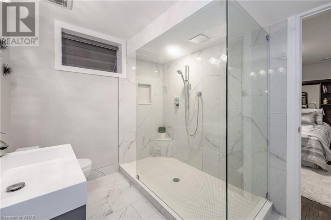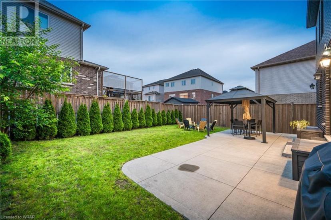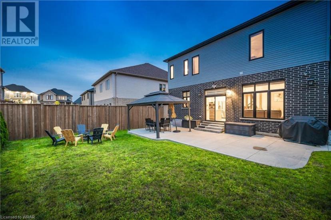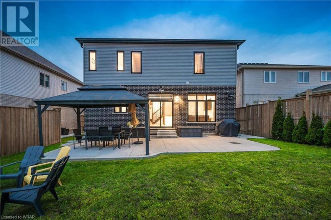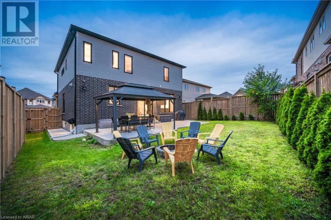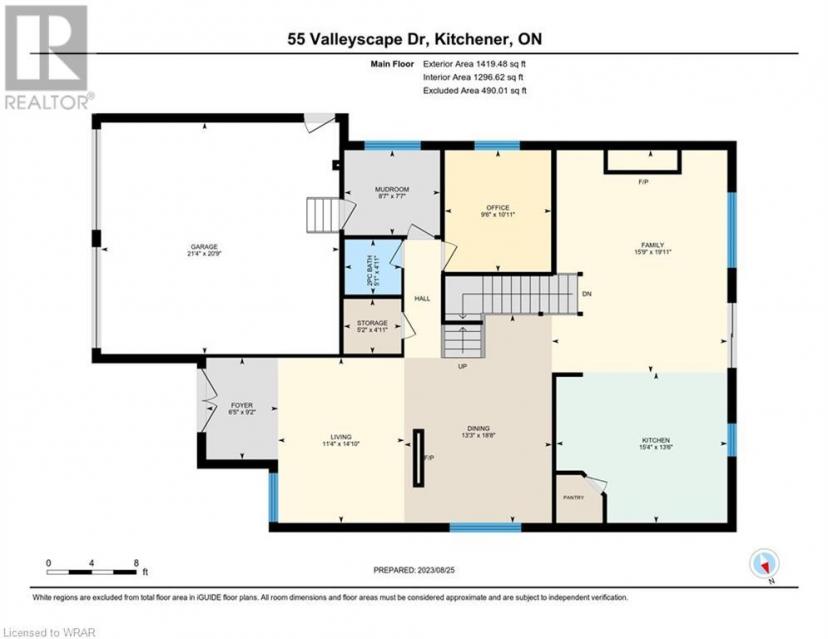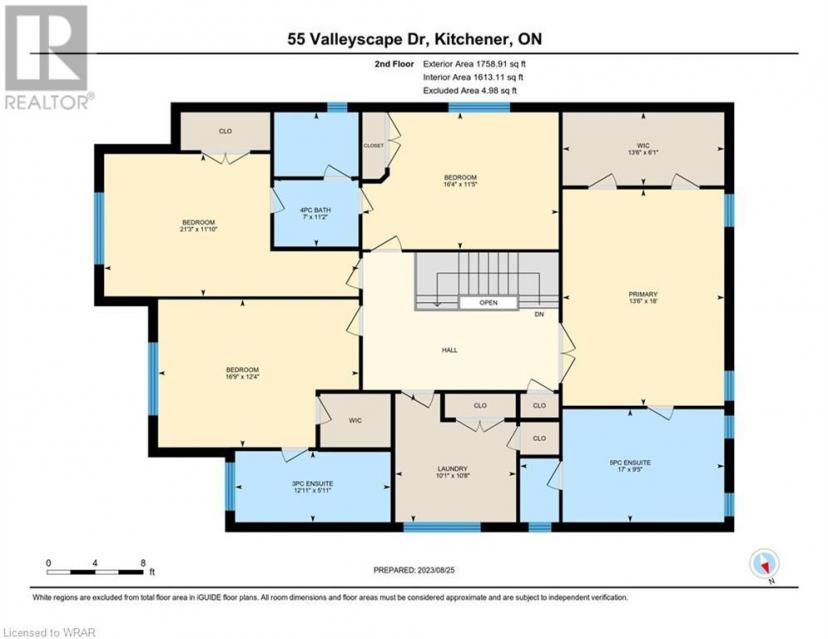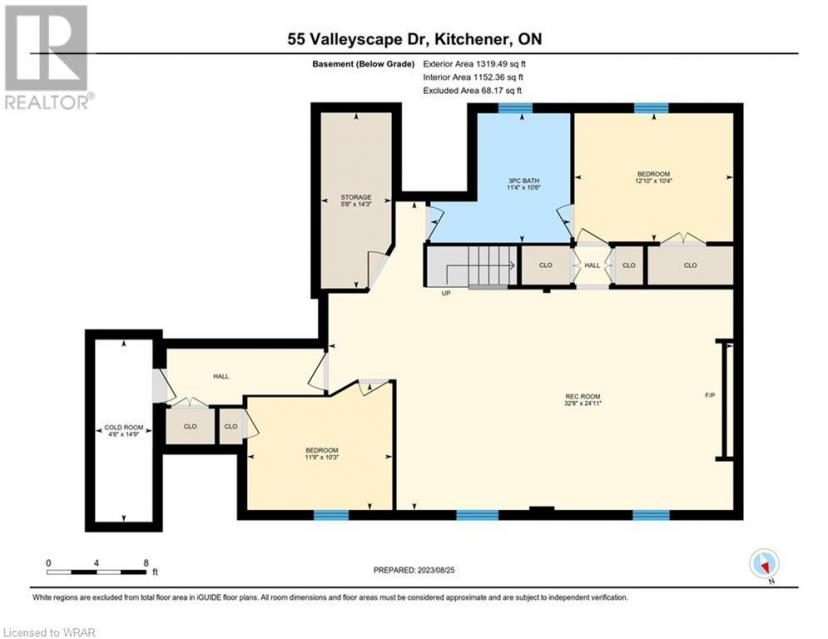- Ontario
- Kitchener
55 Valleyscape Dr
CAD$2,249,000 Sale
55 Valleyscape DrKitchener, Ontario, N2P0G3
4+255| 4496 sqft

Open Map
Log in to view more information
Go To LoginSummary
ID40544640
StatusCurrent Listing
Ownership TypeFreehold
TypeResidential House,Detached
RoomsBed:4+2,Bath:5
Square Footage4496 sqft
Land Sizeunder 1/2 acre
AgeConstructed Date: 2017
Listing Courtesy ofSMART FROM HOME REALTY LIMITED
Detail
Building
Bathroom Total5
Bedrooms Total6
Bedrooms Above Ground4
Bedrooms Below Ground2
AppliancesCentral Vacuum,Dishwasher,Dryer,Oven - Built-In,Refrigerator,Water softener,Washer,Range - Gas,Gas stove(s),Hood Fan,Window Coverings,Garage door opener
Basement DevelopmentFinished
Construction Style AttachmentDetached
Cooling TypeCentral air conditioning
Exterior FinishBrick,Stucco,Vinyl siding
Fireplace FuelElectric
Fireplace PresentTrue
Fireplace Total4
Fireplace TypeOther - See remarks
Foundation TypePoured Concrete
Half Bath Total1
Heating FuelNatural gas
Heating TypeForced air
Size Interior4496.0000
Stories Total2
Utility WaterMunicipal water
Basement
Basement TypeFull (Finished)
Land
Size Total Textunder 1/2 acre
Access TypeHighway access,Highway Nearby
Acreagefalse
AmenitiesPark,Schools
Fence TypeFence
SewerMunicipal sewage system
Surrounding
Ammenities Near ByPark,Schools
BasementFinished,Full (Finished)
FireplaceTrue
HeatingForced air
Remarks
Architected for distinction, as this executive home boasts 4+2 large bedrooms and 4.5 bathrooms, each bedroom with direct access to a bathroom. Exceptional craftsmanship throughout, upon entering you will be immediately captivated by 10-foot ceilings with 8-foot doors throughout. Accentuated by Expansive Windows, High-End Fixtures, Wide Plank Hardwood Flooring, paired with matching Solid Oak Staircase and Adorned with Wrought Iron Spindles are perfect. A striking feature wall with fireplace connects the dining room to the living area, while the gourmet kitchen exudes elegance and functionality. Crafted with meticulous attention to detail, the kitchen boasts internal wood components, soft-close mechanisms, mitred edge granite slabs, and top-tier built-in SS appliances. Walk-in pantry adds to the kitchen's allure. Adjacent to the kitchen, the family room boasts a stunning featured wall with gas fireplace. The main floor also features an office and mudroom. On the second floor you will find 9-foot ceilings and the convenience of a second floor laundry. The grand master bedroom is highlighted by his/her organized walk-in closets, a fireplace feature, and a luxurious 5-piece ensuite complete with a freestanding tub. The bathrooms throughout this home are finished with great taste including; Shower Glass, Vanity’s with Granite/Quartz Counters and Artistic Wall/Floor Tiles. The basement extends the home's functionality, offering a built-in 4K home theatre system with surround sound and electric fireplace. A wet bar rough-in leaves room for potential future projects. Two additional bedrooms and a spacious 3-piece luxury bathroom complete this basement area. Additional features include camera surveillance system with controlled entry, a concrete driveway and patio at the rear, plus much more. Located in a family-friendly neighbourhood with multiple parks, trails, schools, and in close proximity to the 401, this property is a rare opportunity to make it your own. (id:22211)
The listing data above is provided under copyright by the Canada Real Estate Association.
The listing data is deemed reliable but is not guaranteed accurate by Canada Real Estate Association nor RealMaster.
MLS®, REALTOR® & associated logos are trademarks of The Canadian Real Estate Association.
Location
Province:
Ontario
City:
Kitchener
Community:
Pioneer Park/Doon/Wyldwoods
Room
Room
Level
Length
Width
Area
Laundry
Second
3.07
3.25
9.98
10'1'' x 10'8''
Full bathroom
Second
5.11
2.87
14.67
16'9'' x 9'5''
Primary Bedroom
Second
5.49
4.11
22.56
18'0'' x 13'6''
Bedroom
Second
4.93
3.45
17.01
16'2'' x 11'4''
4pc Bathroom
Second
3.17
2.13
6.75
10'5'' x 7'0''
Bedroom
Second
4.06
3.89
15.79
13'4'' x 12'9''
3pc Bathroom
Second
3.94
1.73
6.82
12'11'' x 5'8''
Bedroom
Second
4.98
3.73
18.58
16'4'' x 12'3''
3pc Bathroom
Bsmt
3.38
3.23
10.92
11'1'' x 10'7''
Bedroom
Bsmt
3.53
2.77
9.78
11'7'' x 9'1''
Bedroom
Bsmt
3.86
3.12
12.04
12'8'' x 10'3''
Recreation
Bsmt
8.28
5.51
45.62
27'2'' x 18'1''
Family
Main
5.97
4.60
27.46
19'7'' x 15'1''
Kitchen
Main
3.89
4.09
15.91
12'9'' x 13'5''
Dining
Main
4.01
3.45
13.83
13'2'' x 11'4''
Living
Main
4.47
3.66
16.36
14'8'' x 12'0''
Office
Main
3.30
2.79
9.21
10'10'' x 9'2''
Mud
Main
2.57
2.26
5.81
8'5'' x 7'5''
2pc Bathroom
Main
1.50
1.47
2.21
4'11'' x 4'10''
Foyer
Main
2.74
1.98
5.43
9'0'' x 6'6''
Book Viewing
Your feedback has been submitted.
Submission Failed! Please check your input and try again or contact us

