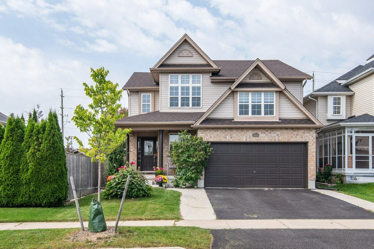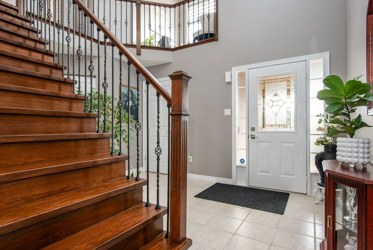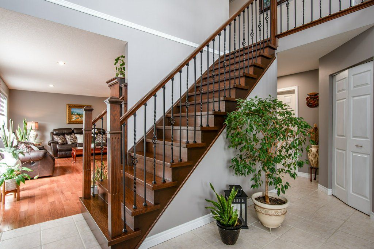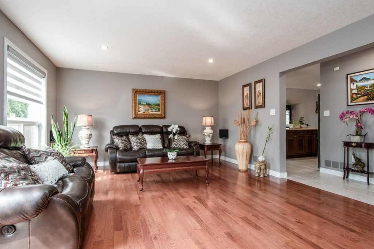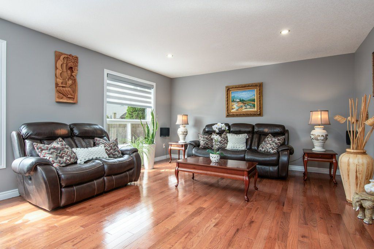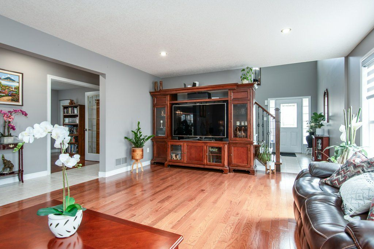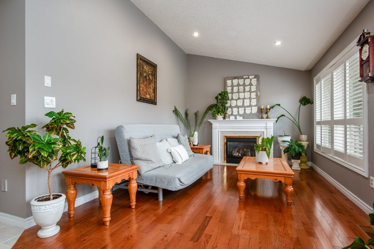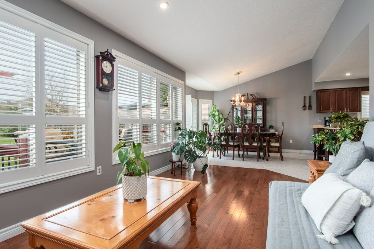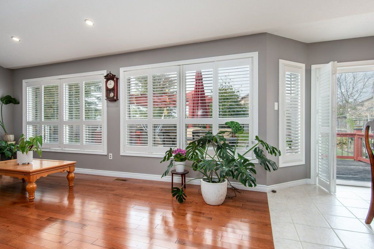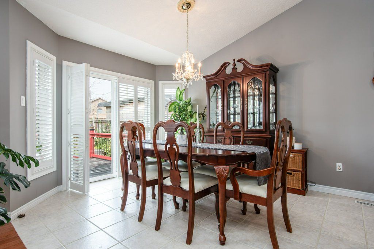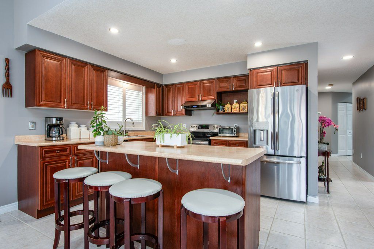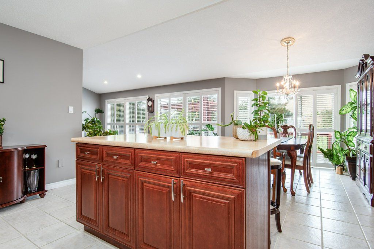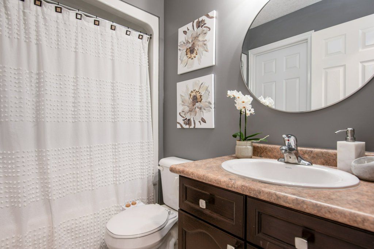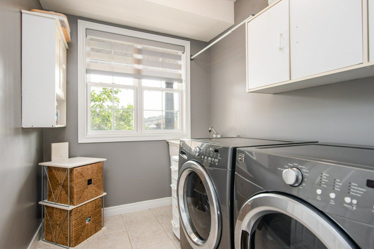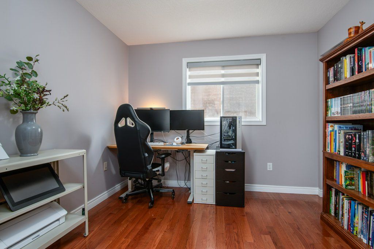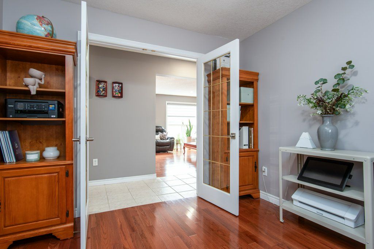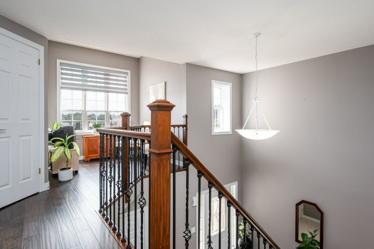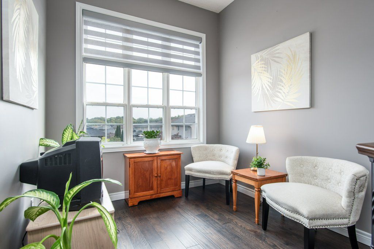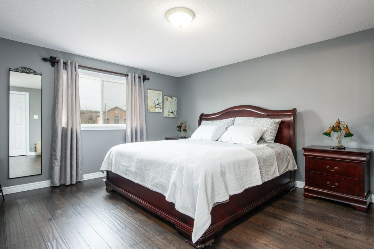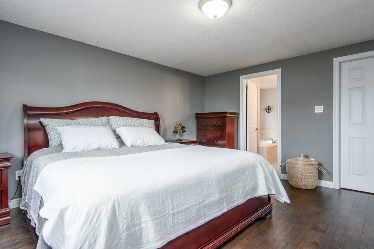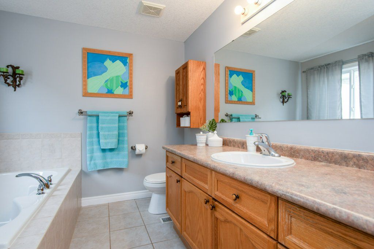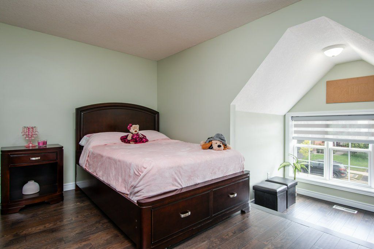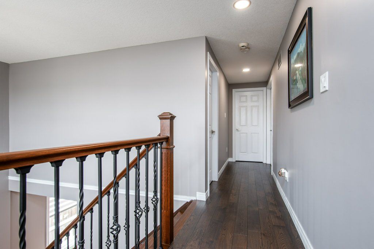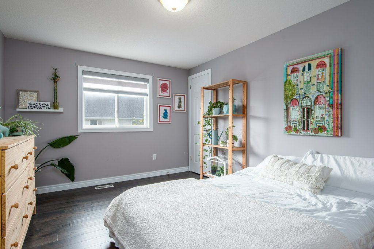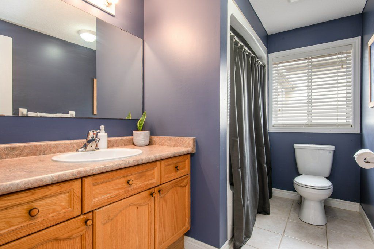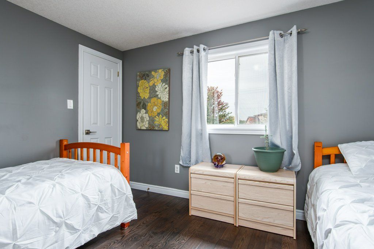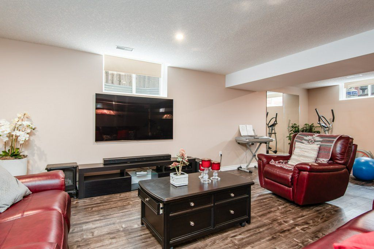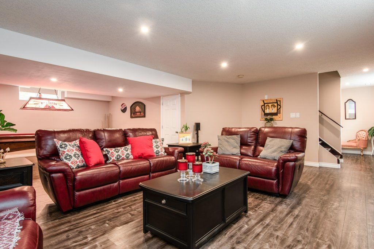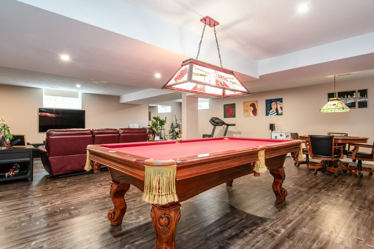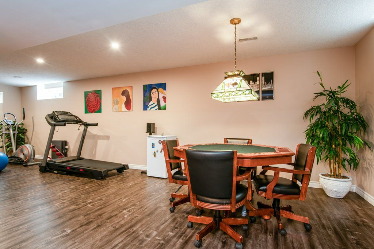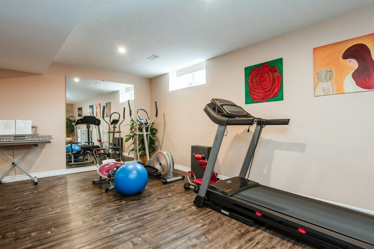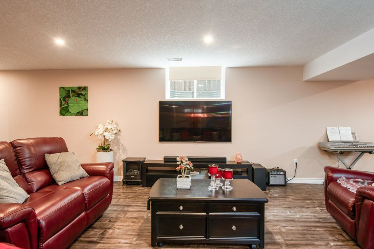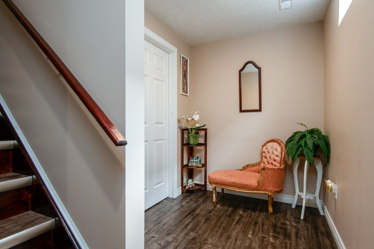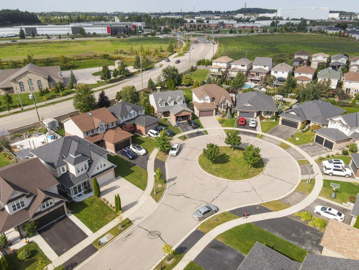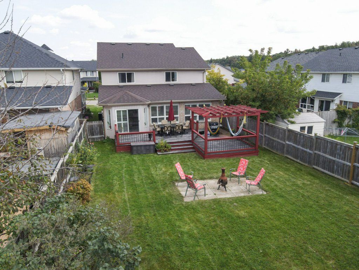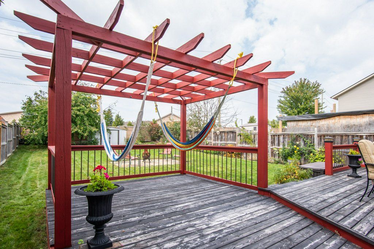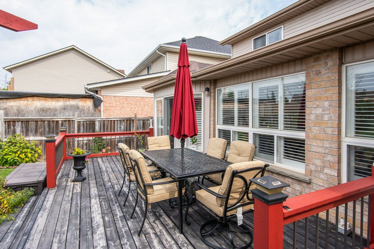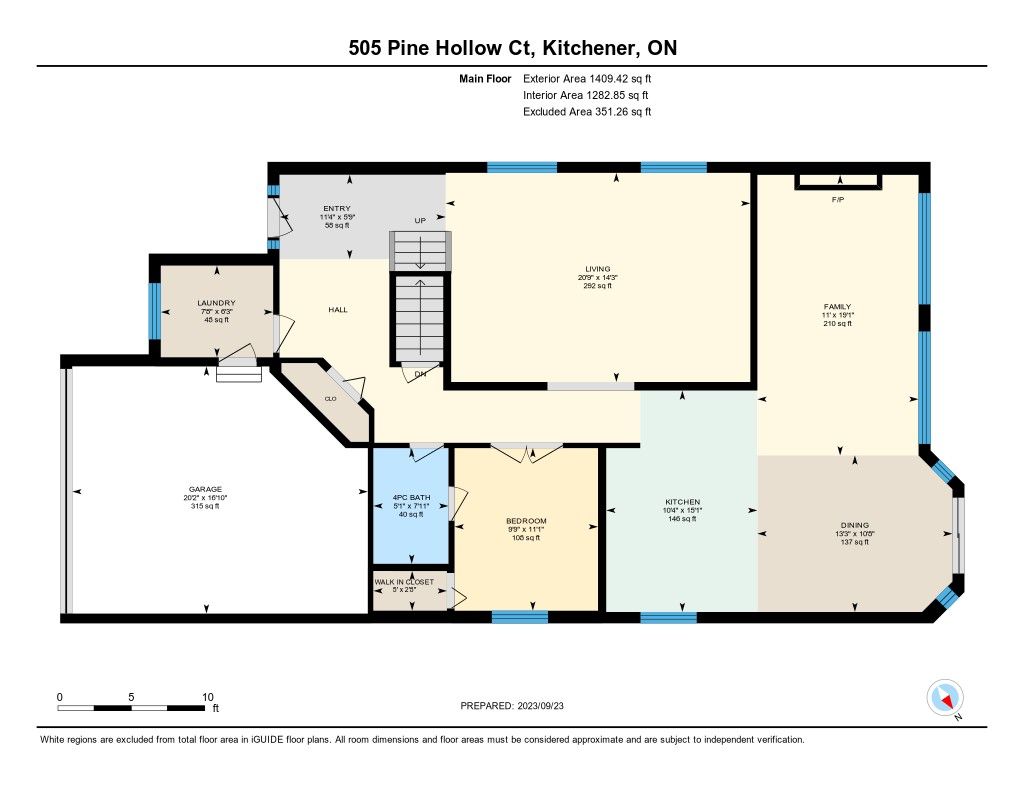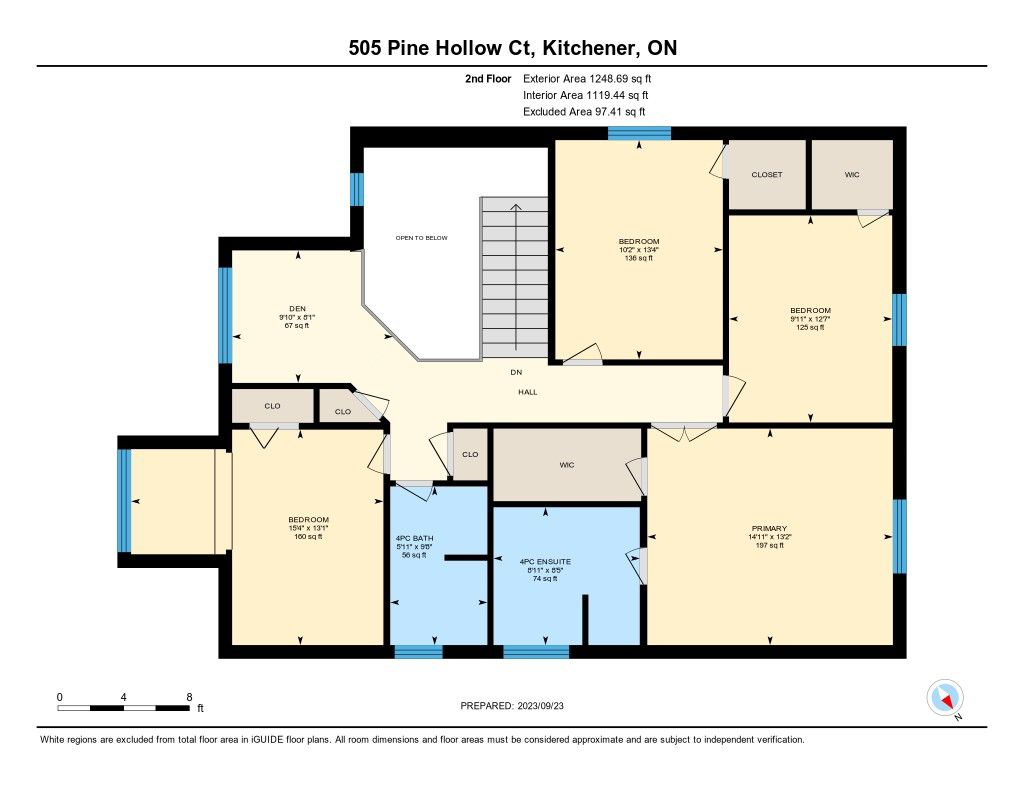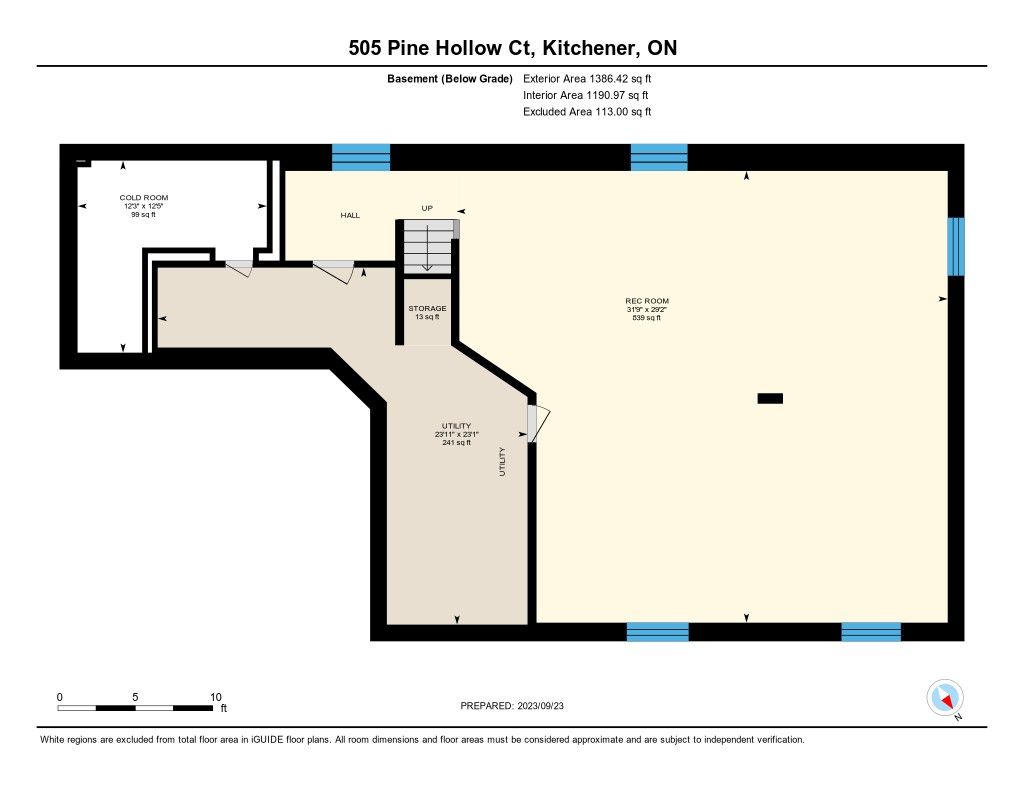- Ontario
- Kitchener
505 Pine Hollow Crt
CAD$1,249,900
CAD$1,249,900 Asking price
505 Pine Hollow CourtKitchener, Ontario, N2R1T3
Delisted · Terminated ·
535(2+3)| 2500-3000 sqft
Listing information last updated on Tue Oct 10 2023 16:05:33 GMT-0400 (Eastern Daylight Time)

Open Map
Log in to view more information
Go To LoginSummary
IDX7027526
StatusTerminated
Ownership TypeFreehold
PossessionFlexible
Brokered ByRE/MAX TWIN CITY REALTY INC.
TypeResidential House,Detached
Age 16-30
Lot Size40.1 * 161.53 Feet x 40.48 x 156
Land Size6477.35 ft²
Square Footage2500-3000 sqft
RoomsBed:5,Kitchen:1,Bath:3
Parking2 (5) Attached +3
Virtual Tour
Detail
Building
Bathroom Total3
Bedrooms Total5
Bedrooms Above Ground5
AppliancesCentral Vacuum - Roughed In,Dishwasher,Dryer,Stove,Washer,Hood Fan,Window Coverings,Garage door opener
Architectural Style2 Level
Basement DevelopmentFinished
Basement TypeFull (Finished)
Constructed Date2006
Construction Style AttachmentDetached
Cooling TypeCentral air conditioning
Exterior FinishBrick,Vinyl siding
Fireplace PresentTrue
Fireplace Total1
Heating FuelNatural gas
Heating TypeForced air
Size Interior2635.0000
Stories Total2
TypeHouse
Utility WaterMunicipal water
Architectural Style2-Storey
FireplaceYes
Property FeaturesClear View,Fenced Yard,Greenbelt/Conservation,Library,Park,Place Of Worship
Rooms Above Grade12
Heat SourceGas
Heat TypeForced Air
WaterMunicipal
Laundry LevelMain Level
Land
Size Total Textunder 1/2 acre
Acreagefalse
AmenitiesPark,Place of Worship,Playground
Fence TypeFence
SewerMunicipal sewage system
Lot Size Range Acres< .50
Parking
Parking FeaturesPrivate
Surrounding
Ammenities Near ByPark,Place of Worship,Playground
Community FeaturesQuiet Area,Community Centre
Location DescriptionTake Strasburg Rd to Rush Meadow St. to Pine Hollow Court
Zoning DescriptionR-4
Other
FeaturesCul-de-sac,Conservation/green belt,Paved driveway,Gazebo,Automatic Garage Door Opener
Den FamilyroomYes
Internet Entire Listing DisplayYes
SewerSewer
BasementFinished
PoolNone
FireplaceY
A/CCentral Air
HeatingForced Air
FurnishedNo
ExposureE
Remarks
5 bedroom home on 40x167 FT Lot! 3535 SF carpet free living space! Landscaped front yard, dbl grg, triple drive, wrap around concrete porch! open to above foyer w/open oak staircase w/wrought iron spindles, 2 storey windows, ceramic, main floor bedroom(#5) (used as an office) w/a walk-in closet & access to 4 piece bath, Large Liv rm features hardwood floor, pot lights, huge windows. Dark oak kitchen features an island w/ extended breakfast bar, Ceramic floor, SS appliances (1.5 yr new), open to he bright dining room w/ high ceiling. Adjacent Family room has high ceiling, pot lights, gas FP, hardwood floor, wall of windows. Upstairs engineered hard wood floor throughout, a large primary bedroom suite w/ walk-in closet & ensuite bath w/ corner jacuzzi & separate shower +3 large bedrooms, w/ mostly walk-in closets, 4piece main bath & den/sitting area.32x29 Ft Rec Room/games room (2018) pot lights, L.V.P. floor, and upgraded larger windows. Fenced huge backyard with 30x12 Ft deck&12x12 Ft Gazebo (deck is stained with water resistant black & grey stain for protection) & the stone patio! 200 amp service, C/V -in, 3pc bath in , roof (2018), owned W/H (2016), wood staircase (2020), Zebra blinds & California shutters.
The listing data is provided under copyright by the Toronto Real Estate Board.
The listing data is deemed reliable but is not guaranteed accurate by the Toronto Real Estate Board nor RealMaster.
Location
Province:
Ontario
City:
Kitchener
Community:
Pioneer park/doon/wyldwoods
Crossroad:
Rush Meadow St / Strasburg Rd.
Room
Room
Level
Length
Width
Area
Foyer
Main
NaN
Living Room
Main
NaN
Family Room
Main
NaN
Kitchen
Main
NaN
Dining Room
Main
NaN
Bedroom 5
Main
NaN
Laundry
Main
NaN
Primary Bedroom
Second
NaN
Bedroom 2
Second
NaN
Bedroom 3
Second
NaN
Bedroom 4
Second
NaN
Recreation
Basement
NaN
Book Viewing
Your feedback has been submitted.
Submission Failed! Please check your input and try again or contact us

